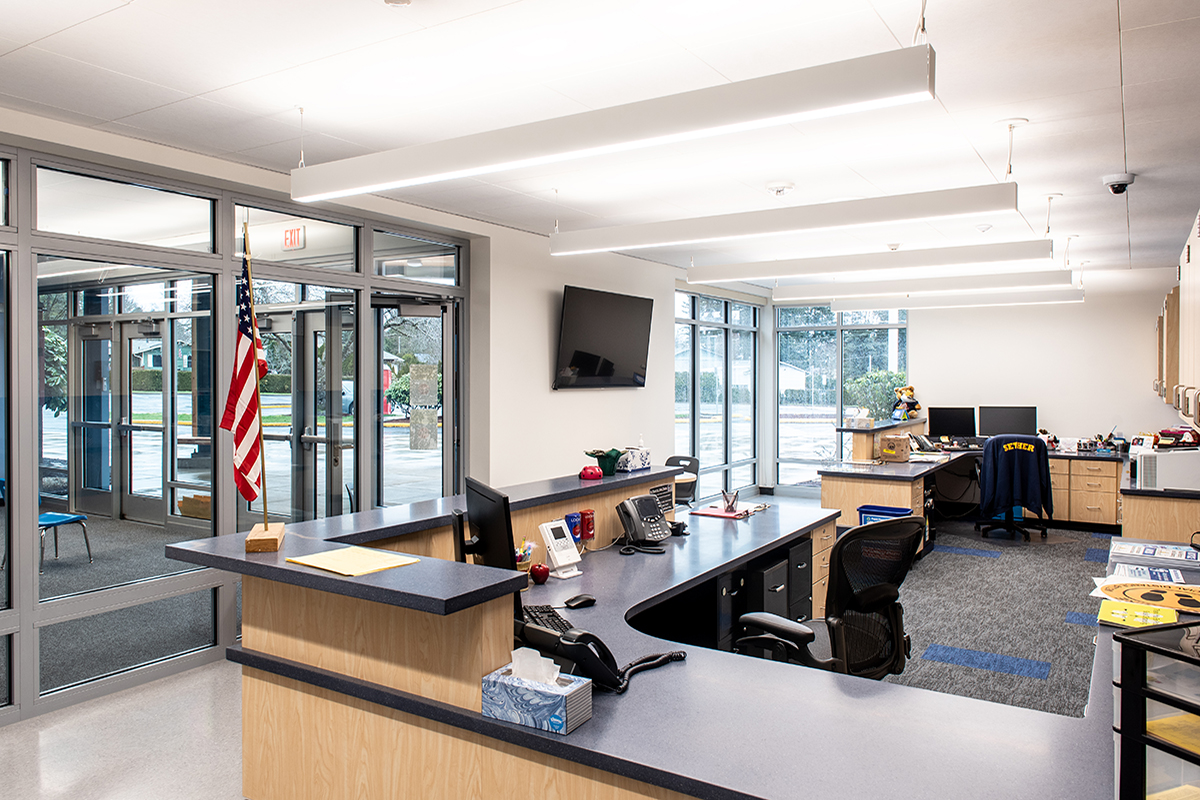The Art and Science of Designing Safer Schools

The building industry is at a critical point. As more school districts incorporate voluntary security measures, everyone involved in school planning has pushed to innovate architectural systems and designs for safer schools. The building materials industry has kept pace with these changes, expanding solutions for schools from the outside in. For example, the leaps in what is possible with fire-rated, forced-entry rated and bullet-resistance rated glazing has impacted the industry’s understanding of how these ratings can work together.
Because specifiers can now create multifunctional, fire-rated glazing systems, they have an unprecedented number of designs they can readily use. With so many options available, school design can be as much of an art as it is a science. This is particularly true where multiple safety needs intersect. In these areas, the following three considerations can help ensure a school building provides the upmost protection without requiring a designer to compromise an aesthetic vision.
1. Guard against fires at schools
The National Fire Protection Association (NFPA) estimates there are over 3,000 school fires annually. In light of this, part of designing safe schools is knowing where codes require fire ratings throughout a building. This knowledge is also important when a project’s goal is to increase security since the compatibility between fire-rated products and forced-entry or bullet-resistance rated ones can affect how these components perform.
Another part of safer school design is understanding what factors need to be considered when designing a school building in general as well as the intentions behind enhancing security systems. Moreover, it is important that both aspects of school design address how the built environment can influence learning. For instance, studies have shown providing plenty of access to natural light and views to the outside can improve student test scores. The openness fire-rated glass offers helps meet project goals as well as ensures architects don’t have to compromise inspiring interiors for layers of physical protection.
2. Plan for fire-safety, evacuation and sheltering-in-place
One of the challenges to designing safe schools is accounting for the spaces where multiple forms of life safety protections (like bullet- and fire-resistance) may overlap—for instance in entry vestibules, exit corridors or hallways that require fire ratings.
Likewise, the protocols for various life-threatening situations may be vastly different, even contradictory. For example, during lockdowns the near-universal rule is to shelter-in-place and ignore fire alarms, which stands in stark contrast to fire events where evacuation is often preferred. In addition, enhancing school security does not relax the demands other code requirements. Rather, it adds to what is expected of architectural features.
Planning areas throughout a school that provide multiple forms of life safety protections can help ensure a safer design in schools, but it can also complicate the specification process. Opaque materials can meet criteria for both fire-safety and intruder resistance. However, they do not provide openness and access to daylight. Transparent glazing systems are available with either forced-entry ratings or fire ratings. While it may be tempting to simply combine components or add films in areas requiring multiple forms of protection, doing so could have unintended consequences. For example, if a security-rated component is plastic-based, it may burn at a rate and intensity that exceeds testing standards, reducing the effectiveness of the fire-rated components. Whether required by codes or a part of a chosen security plan, a system’s documented rating should closely match its performance in the field, so project stakeholders can be sure it provides the desired level of protection.
For these reasons, it’s vital for architects to consider systems that use compatible components (or are tested as an entire system across multiple standards) when layering protective systems. Taking the time to research this aspect of specification can help ensure one form of protection is not compromised for another.
3. Establish visual connection for safety and learning
At a recent conference, Thom Zaremba, a code consultant and partner at Roetzel & Andress, explained how glass can be critical during many events that threaten occupant safety. He states that transparent, bullet-resistant and forced-entry resistant glass helps occupants see intruders while also keeping them out of harm’s way, both of which are crucial recommendations from the Partner Alliance for Safer Schools (PASS) K-12 guidelines.
In addition, because glass can open a building’s interior to let daylight stream in and to remove barriers to teacher and administrative access, it can support students and faculty outside of emergency situations. This is why incorporating glass throughout the built environment can be a key factor in designing a school building that works with its intended function and not against it.
Maintain a positive occupant experience without compromising safety
Designing a safe school should not come at the expense of a beautiful and inspiring interior. When properly specified, multifunctional, fire-rated glazing can improve both the safety and security school buildings afford their students. It can also allow occupant-centered designs that were not possible even a decade ago. The increased options allow design without compromise.
That said, when architects ask, “What factors need to be considered in the design of a school building,” it is, of course, relevant to think of all building codes. It is equally relevant to ask how one can meet these increasingly stringent requirements while also providing a learning environment that puts students at ease and helps them grow and learn. Multifunctional, fire-rated glazing systems can solve for all the above.



 Devin Bowman is General Manager of Technical Glass Products (TGP) and AD Systems. With nearly 20 years of industry experience, Bowman is actively involved in advancing fire- and life-safety codes and sits on the Glazing Industry Code Committee (GICC).
Devin Bowman is General Manager of Technical Glass Products (TGP) and AD Systems. With nearly 20 years of industry experience, Bowman is actively involved in advancing fire- and life-safety codes and sits on the Glazing Industry Code Committee (GICC).