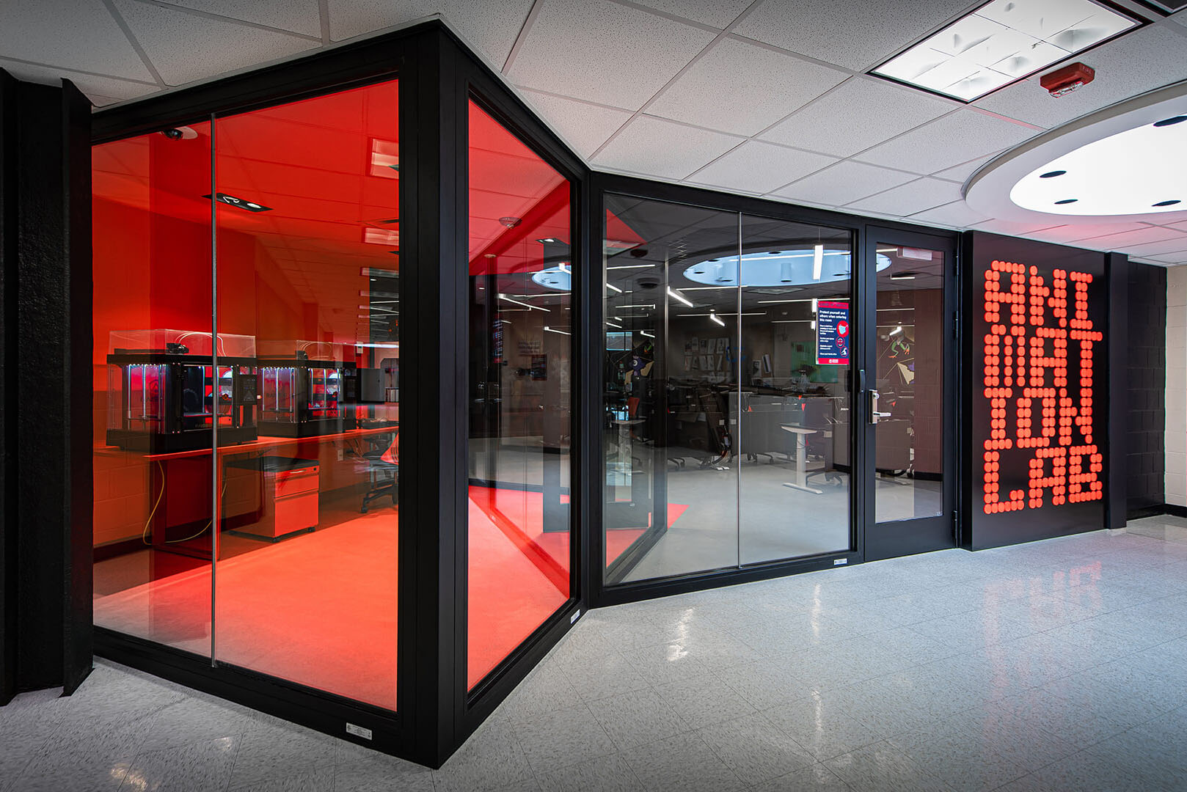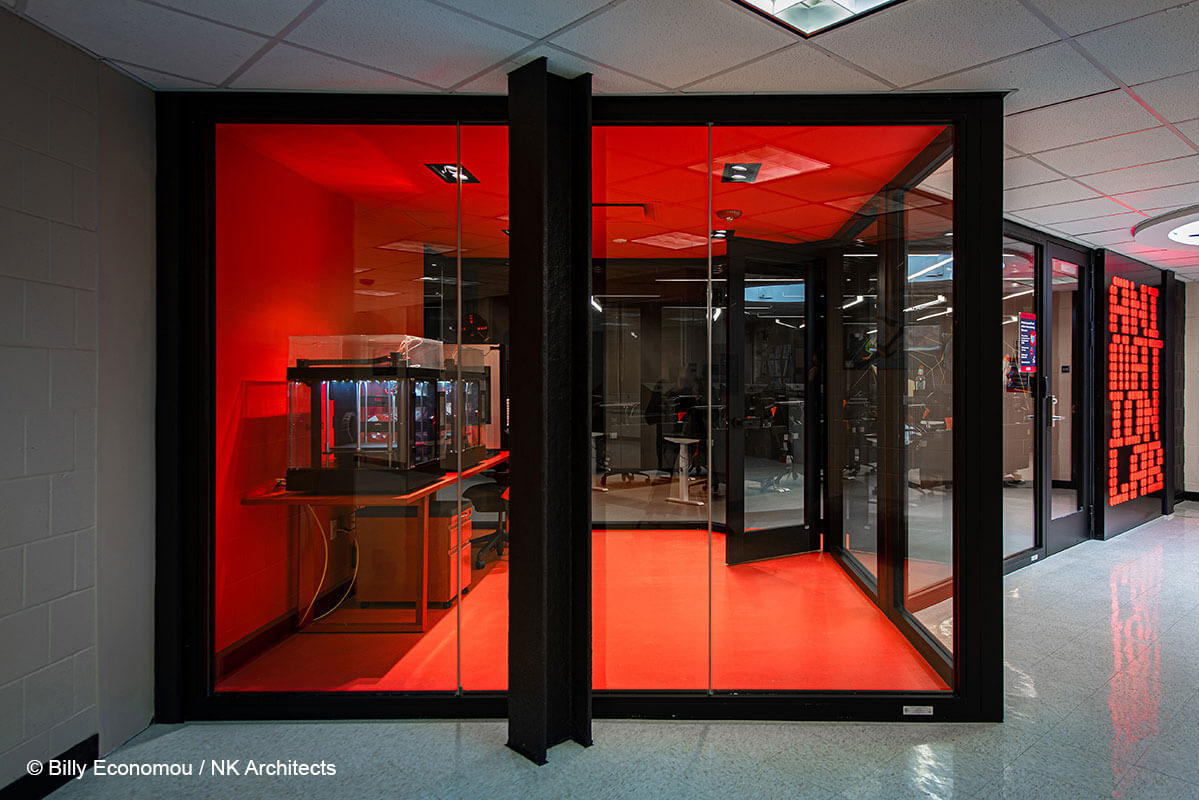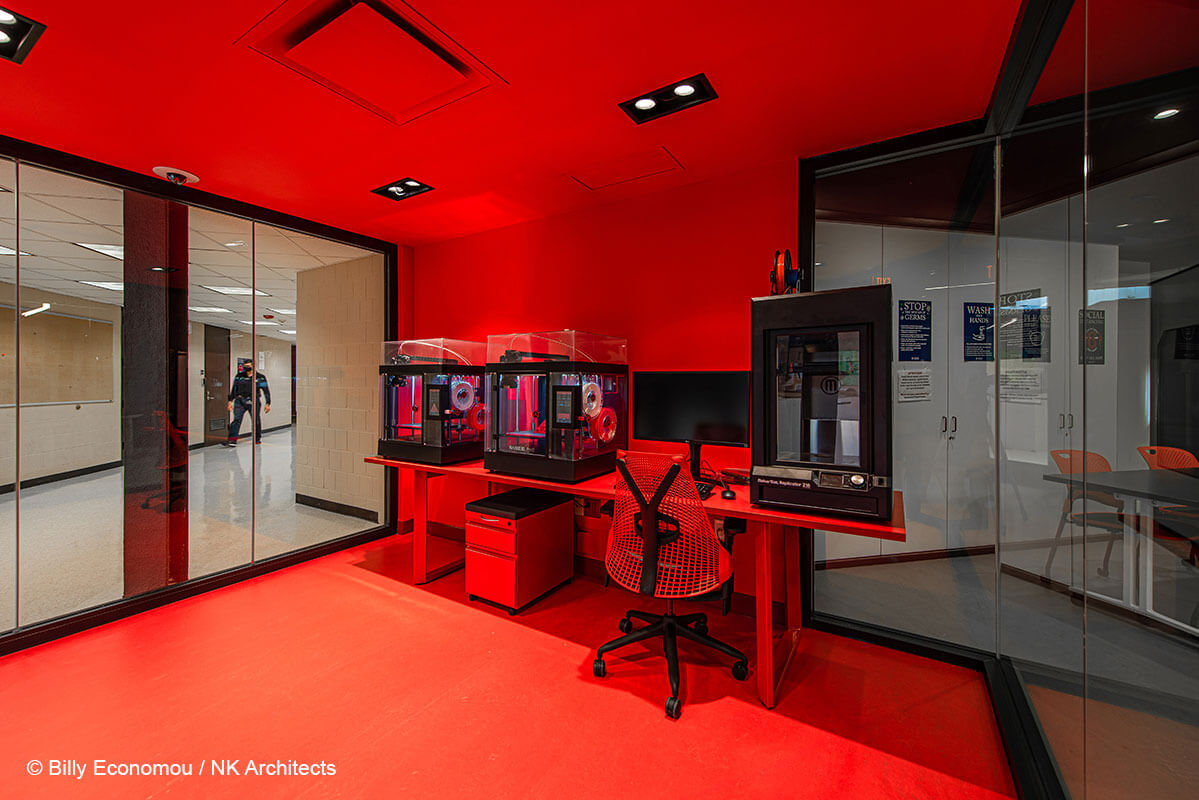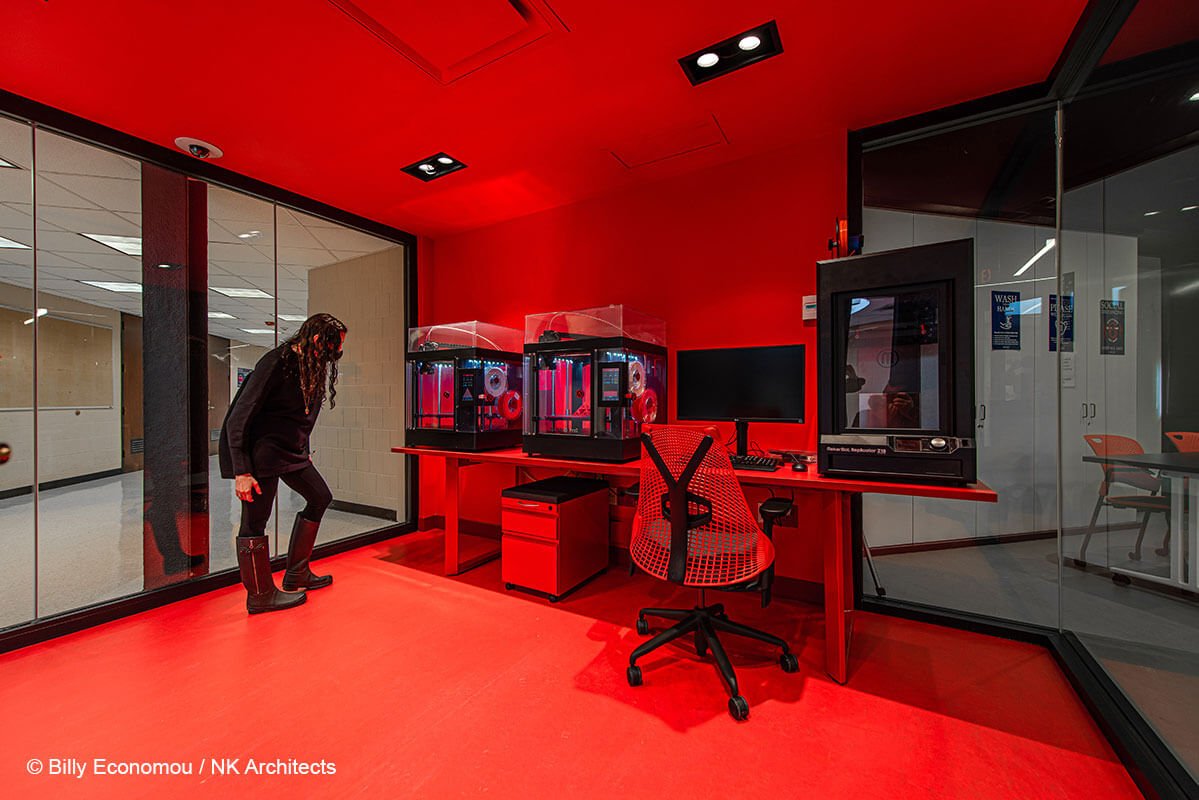Florham Park and Madison, NJ
Architect: NK Architects
Product: Fireframes ClearView® System with Pilkington Pyrostop® fire-rated glass and L-angle perimeter frame; Fireframes® Heat Barrier Series door




Located in Florham Park and Madison, New Jersey, Fairleigh Dickinson University (FDU) offers students the opportunity to pursue animation degrees with a focus on blending graphics in motion with revolutionary technology. When the time came to renovate and refresh the university's 1,300-square-foot Animation Lab, campus leaders and project architects agreed that designing a multifunctional, open space to inspire creativity and foster collaboration was top priority.
Formerly a separate classroom and computer lab divided by a cinderblock wall, the new Animation Lab designed by NK Architects is a dramatic, graphic space that manifests a virtual world inside the real one. Equipped with a state-of-the-art 3D printing booth, drawing tablets mounted on sit/stand desks and flexible space for collaborative work, a defining feature of the interactive learning area is a smooth, uninterrupted glass wall system that provides passerby eye-catching views of the inside.
Introducing views through a continuous glass wall, though, proved challenging at first. The Animation Lab was among the University's first major updates to transform its 1960s-era building to the School of the Arts home. To successfully rehabilitate the existing space and combine the two rooms into one, it needed to be brought up to current code. "The cinderblock wall that we wanted to demo and replace with storefront glass needed to be fire-rated for one hour," said Elizabeth Burke, Lead Designer, NK Architects. "Our vision for clear views and glass with minimal mullions started to diminish as we encountered more design challenges."
To open up the space and bring the new Animation Lab up to current code, NK Architects turned to Technical Glass Products' Fireframes ClearView® System. The 60-minute fire-rated and impact safety-rated butt-glazed system features nearly colorless transitions between adjoining pieces of low-iron Pilkington Pyrostop® fire-resistive-rated glass. This makeup eliminates the need for colored internal glass unit spacers or vertical frame mullions, allowing for virtually uninterrupted views inside the Animation Lab.
"The Fireframes ClearView System fit really well in our design," said Burke. "The result is a butt-glazed wall uniquely angled to protrude outwards; we knew it would give the Animation Lab the ‘wow' factor it deserves."
As an added benefit, the selected system helped NK Architects create a close visual match between rated and non-rated areas. "The glass on the hall-side of the Animation Lab is fire-rated, but the glass on the inside is non-rated," explained Burke. "TGP was excellent at working with us to make the rated glass and non-rated glass look like one continuous piece."
Further supporting the design aesthetic, the perimeter of each butt-glazed elevation is held in place by a heat-resistant L-angle steel perimeter frame. In application, the entire code-compliant fire-rated butt-glazed system blocks radiant and conductive heat transfer while promoting clear lines of sight.
"There are so many eye-catching functions happening behind the walls of the Animation Lab – 3D modeling and making, motion capture, virtual reality and more," said Burke. "The fire-rated butt-glazed wall system and its complementary fire-rated glass door were purposefully designed to make the space feel more open while also intriguing people walking by and attracting new students."
The Animation Lab's high-contrast colors and optimized room layout creates a learning environment that embodies the digital spaces in which students work. Thanks to Technical Glass Products' Fireframes ClearView System, prospective students and faculty members walking by now enjoy unobstructed views of animations and graphics designed by FDU students.
Learn more about Fireframes ClearView System and Pilkington Pyrostop fire-rated glass.