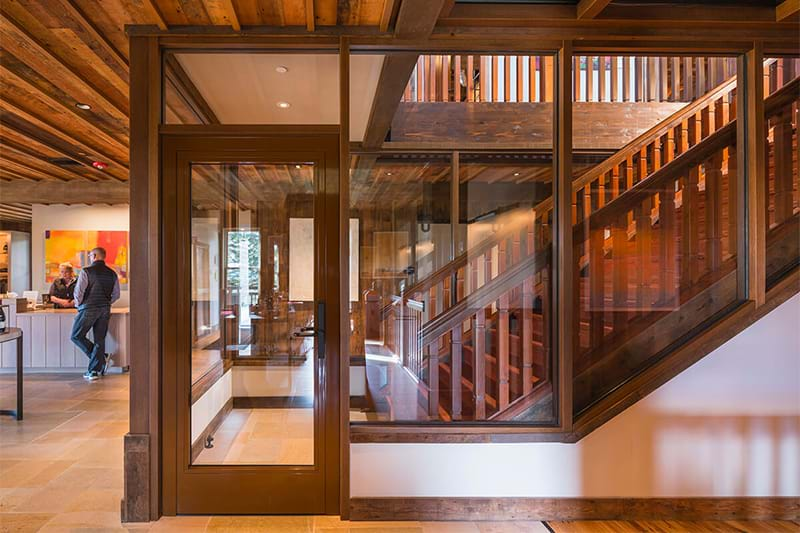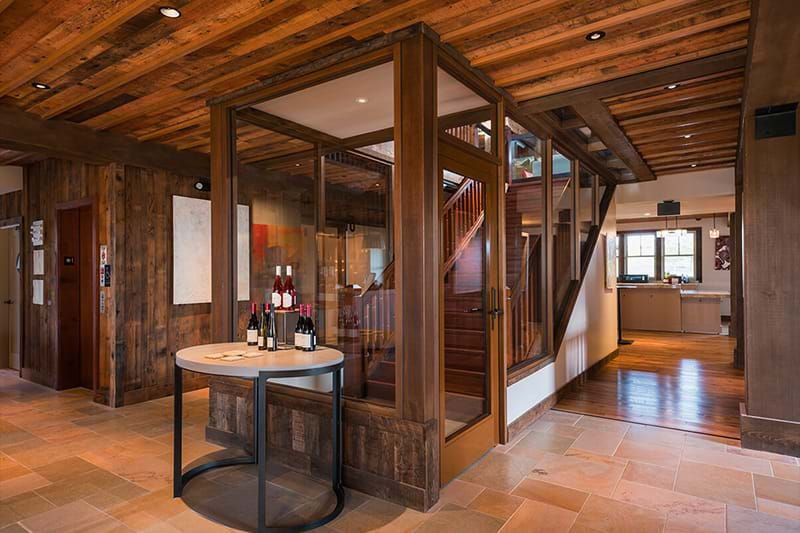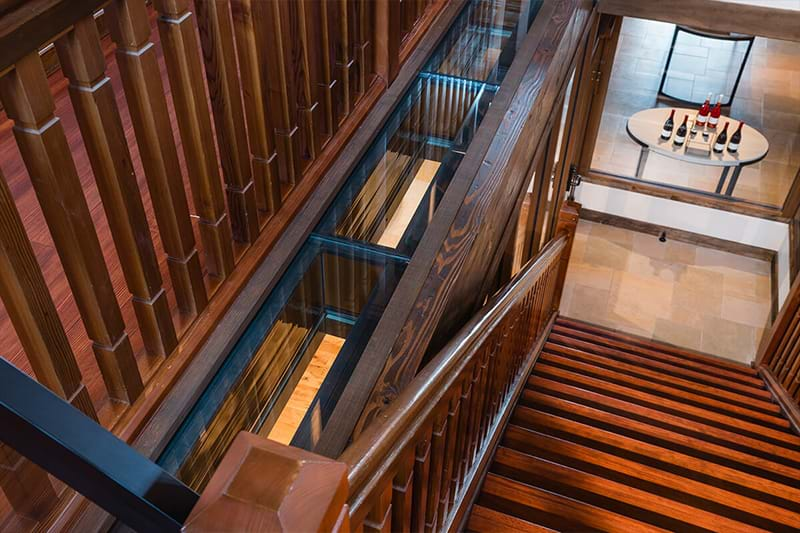Windsor, CA
Architect: Brayton Hughes Design Studios
Glazing Contractor: Innovative Glass Solutions
Product: Fireframes Timberline® Series frames with Pilkington Pyrostop® fire-rated glass and Fireframes® Heat Barrier Series doors; Fireframes ClearFloor® System



When Brayton Hughes Design Studios began planning the remodel of the La Crema Estate at Saralee's Vineyard, they encountered an architectural challenge in the estate's tasting room. To meet current fire-resistance requirements, the designers needed to construct a barrier around the tasting room's historic stairwell that was capable of defending against the spread of flames, smoke and heat transfer. The high-performance system also needed to create and maintain the rich, allure of wood, complementing the extensive wood framing and hardwood flooring used throughout the surrounding space. The designers found their solution with the Fireframes TimberLine® Series from Technical Glass Products (TGP).
The Fireframes TimberLine Series pairs a high-strength steel sub-frame with a real-wood veneered metal cover cap. The fire-rated frames are combined with Pilkington Pyrostop® fire-rated glass to allow for unrestricted glazing in order to provide a transparent fire-rated wall where traditional fire-rated drywall or other construction is typically used. The result is a fire-rated framing system that captures the warmth of wood, enables extensive fire-rated glazed walls with clean sightlines and serves as a barrier to radiant and conductive heat transfer.
The Fireframes TimberLine Series is fire-rated up to 120 minutes and tested to the fire-resistance standards for walls, ensuring it provides the tasting room's stairwell with the necessary fire defense. Aesthetically, the specified Domestic White Oak wood-veneered metal cover caps create visual harmony with the non-rated hardwoods used throughout the tasting room.
As an added benefit, the Fireframes TimberLine Series' rich beauty and fire-rated glazing help showcase the tasting room's central, historic wooden stairway. Large, fire-rated Pilkington Pyrostop glass wall panels provide guests with clear views of the stairway while the fire-rated frames' timber look complements its warmth and elegance.
In order to create a complete entrance solution for the stairway, the design team incorporated a Fireframes® Heat Barrier Series door. It provides the necessary fire resistance, while maintaining the same visual aesthetic as the surrounding fire-rated glass system.
In addition, the design team chose to line the perimeter of the main staircase with Fireframes ClearFloor® fire-rated glass floor system segments. The advanced fire-rated glass floor system consists of Pilkington Pyrostop heat barrier glass; a tempered, laminated walking surface; and a steel framing grid. This innovative configuration allows the system to draw light from the upper level down to the ground floor while providing critical fire resistance. It can support loads up to 150 psf (732kg/m2 ) and is fire-rated for up to 120 minutes.
Learn more about Fireframes Timberline® Series with Pilkington Pyrostop® fire-resistive-rated glass and Fireframes® Heat Barrier Series doors; Fireframes ClearFloor System.