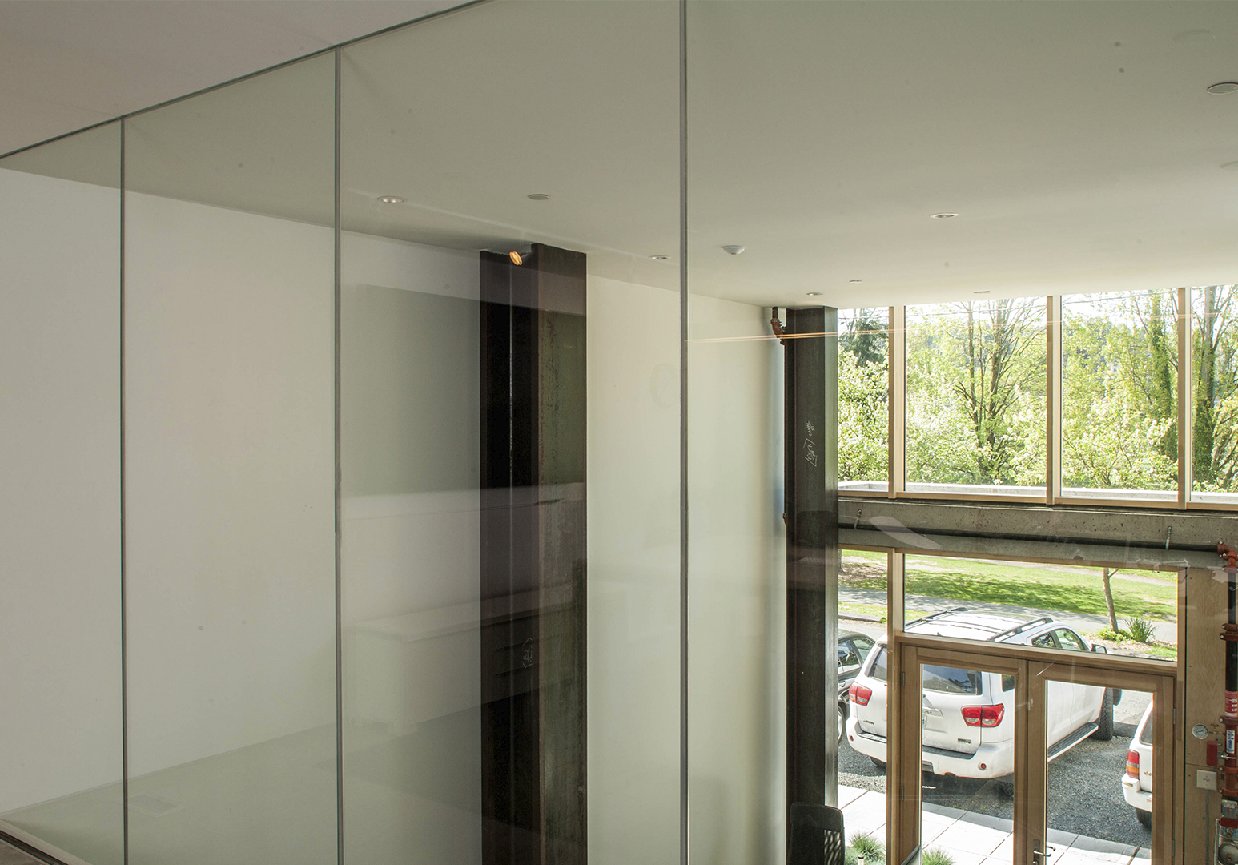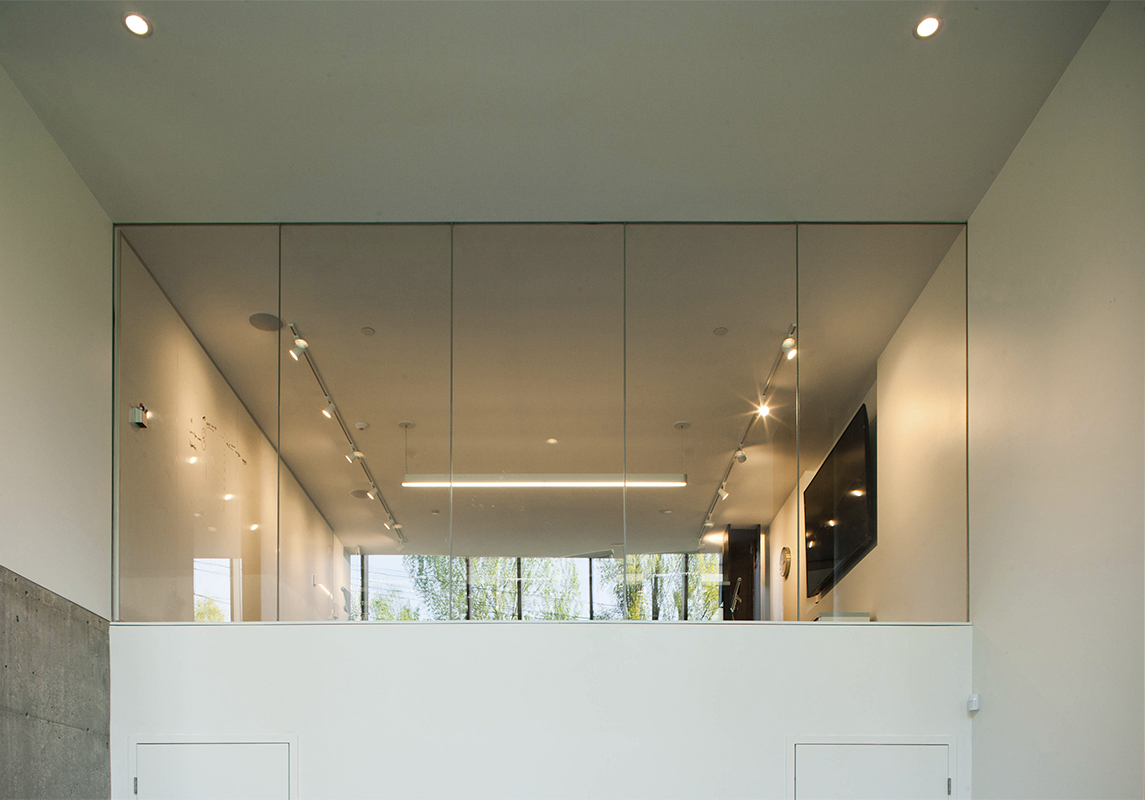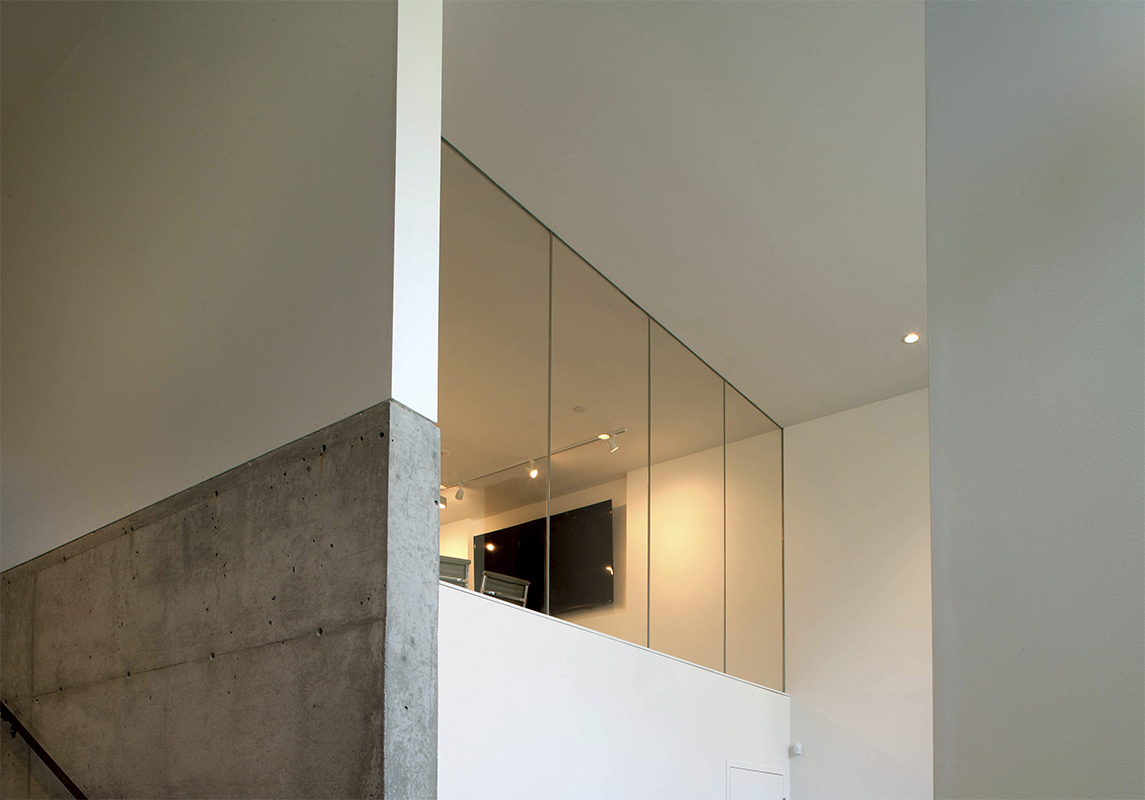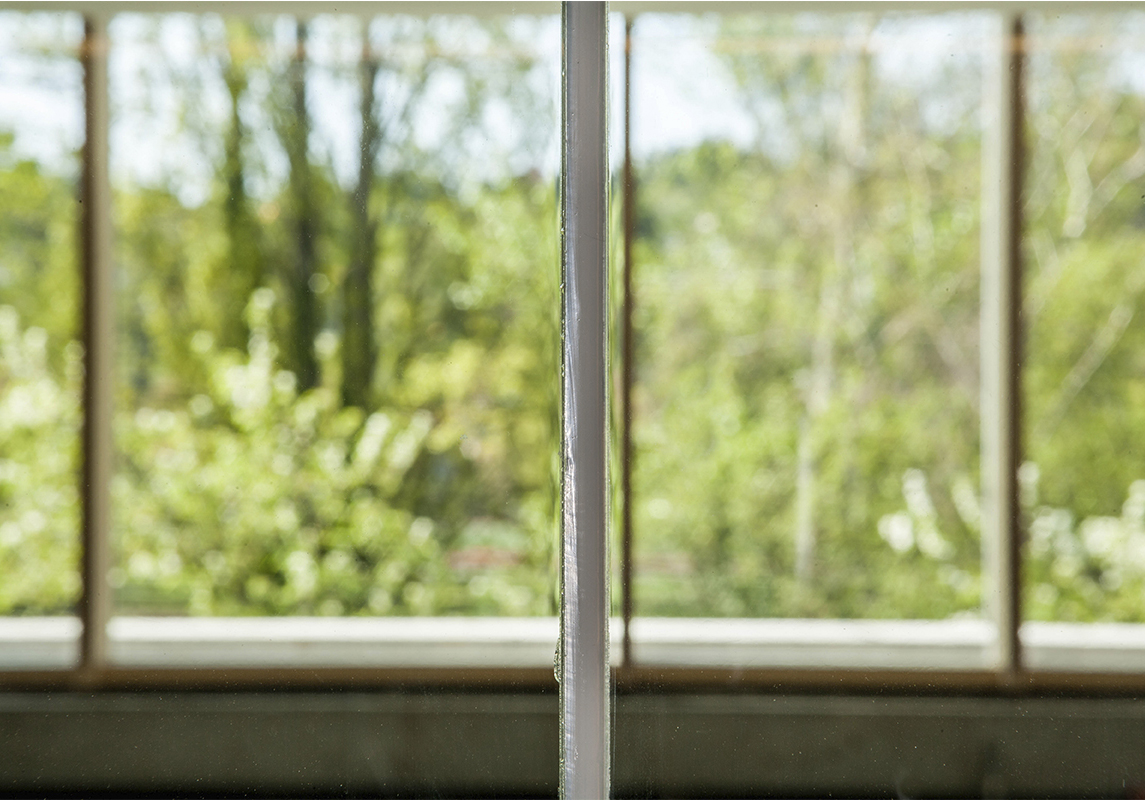Seattle, WA
Architect: Tony Salas with Heliotrope Architects
Glazing Contractor: Metro Glass Company
Product: Fireframes ClearView® System with L-angle perimeter frame and Pilkington Pyrostop® fire-rated transparent wall panels




Style is at the heart of creative agency Turnstyle Studio. So, when looking to build their new 5,000 square foot headquarters in Fremont, a bohemian neighborhood in Seattle, Washington, Turnstyle sought an office that would pull people in and transcend the expected.
Heliotrope Architects rose to the challenge, designing a studio with 16-foot floor-to-ceiling windows. With unobstructed views of the Burke-Gilman Trail teeming with cyclists and the Fremont Cut waterway with its gaggle of geese, ducks and cormorants, the natural and the manmade provide a daily source of inspiration for the company's 20 plus strategists, designers and developers.
To continue the aesthetic of openness within, while adhering to fire- and life-safety code requirements, Heliotrope Architects incorporated Fireframes ClearView® System from Technical Glass Products. The firm specified the fire-rated butt-glazed wall panels along the outward facing portion of the spacious second floor conference room, providing transparent compartmentation in a highly visible location.
To achieve the desired aesthetic, the 60-minute fire-rated and impact safety-rated butt-glazed system features nearly colorless transitions between adjoining pieces of low-iron Pilkington Pyrostop® fire-resistive-rated glass. This eliminates the need for colored internal glass unit spacers or vertical frame mullions. The perimeter of each butt-glazed elevation is held in place by an L-angle steel perimeter frame.
In application, the code-compliant fire-rated butt-glazed system blocks radiant and conductive heat transfer while boasting narrow butt-glazed joints. These joints further allow for virtually uninterrupted views of the lush landscape outside. Natural light floods the meeting space thanks to continuous light transmission, and the now airy conference room additionally reflects Turnstyle's open, collaborative work style.
The Fireframes ClearView System's seamless glass aesthetic complements a design studio that cuts through the clutter in both its graphic design work and sleek, industrial office headquarters.
Learn more about Fireframes ClearView System and Pilkington Pyrostop fire-rated glass.