St. John's, Newfoundland
Architect: Gibbons + Snow Architects, Inc.
Product: Fireframes® Aluminum Series frames, Fireframes Designer Series doors, Pilkington Pyrostop® fire-resistive-rated glass
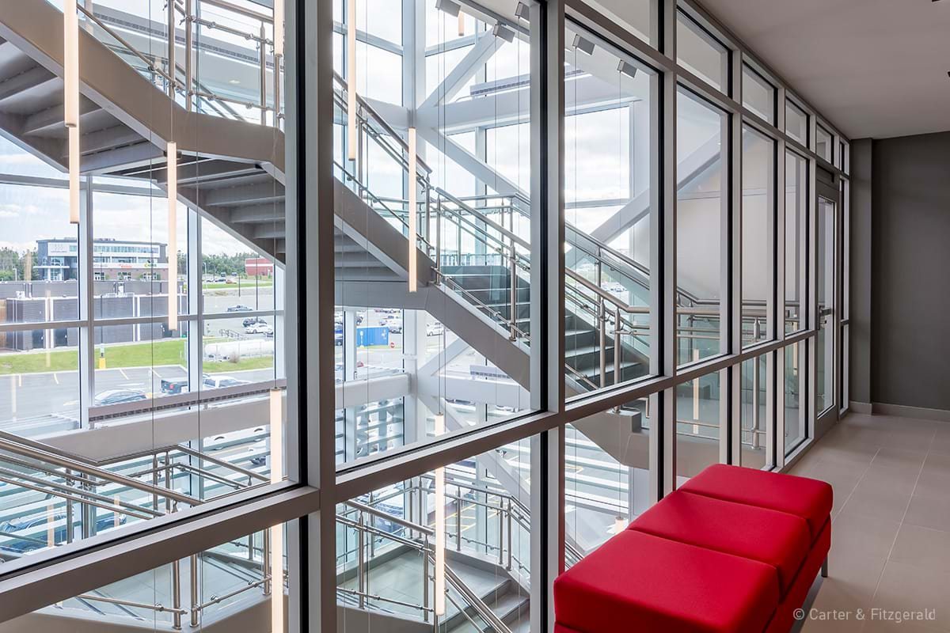
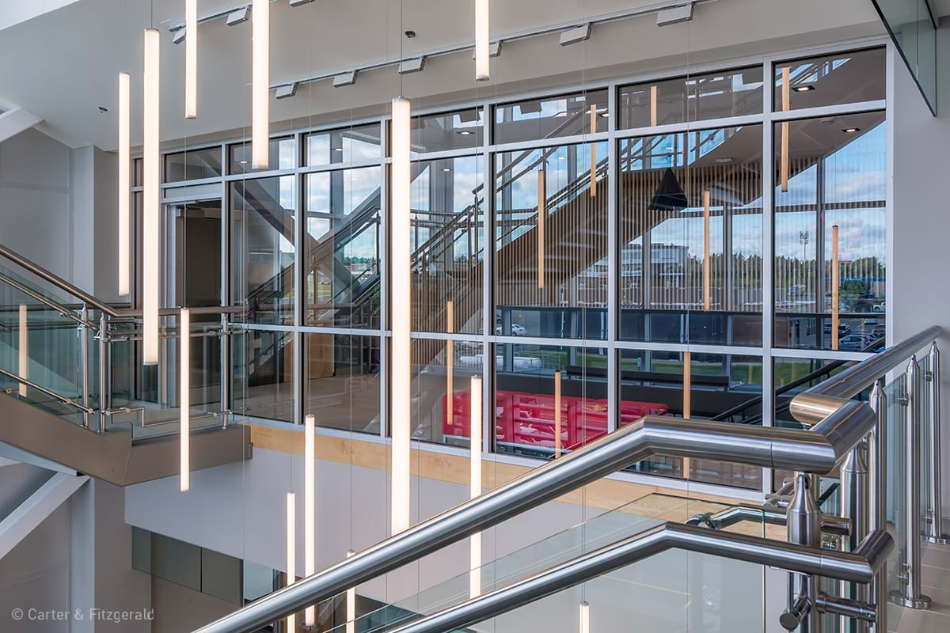
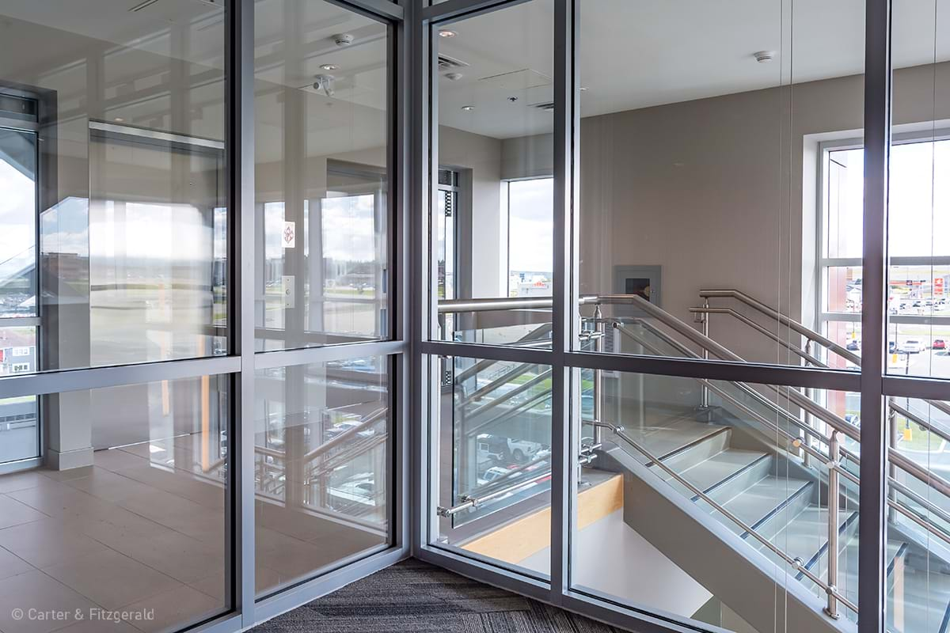
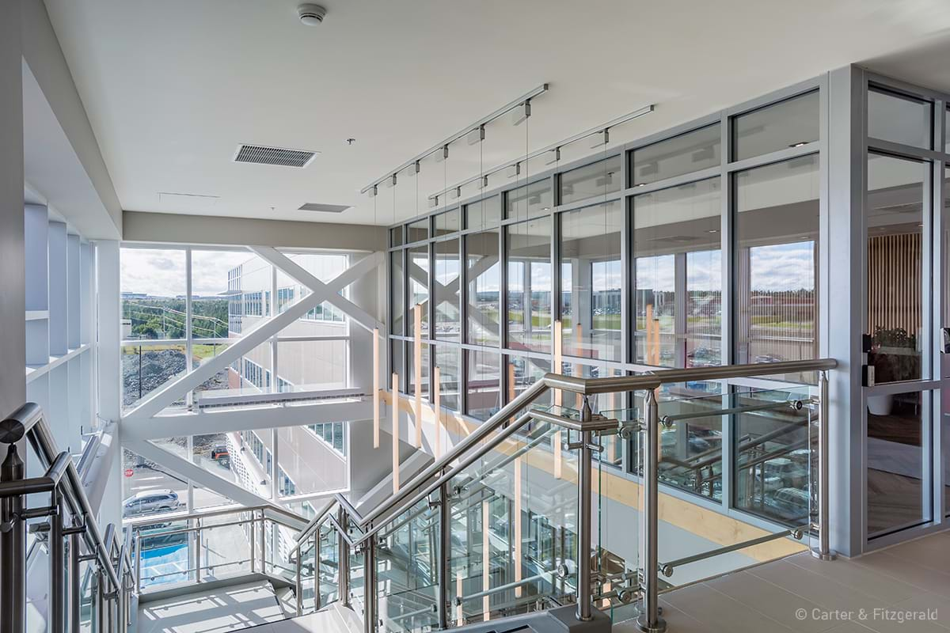
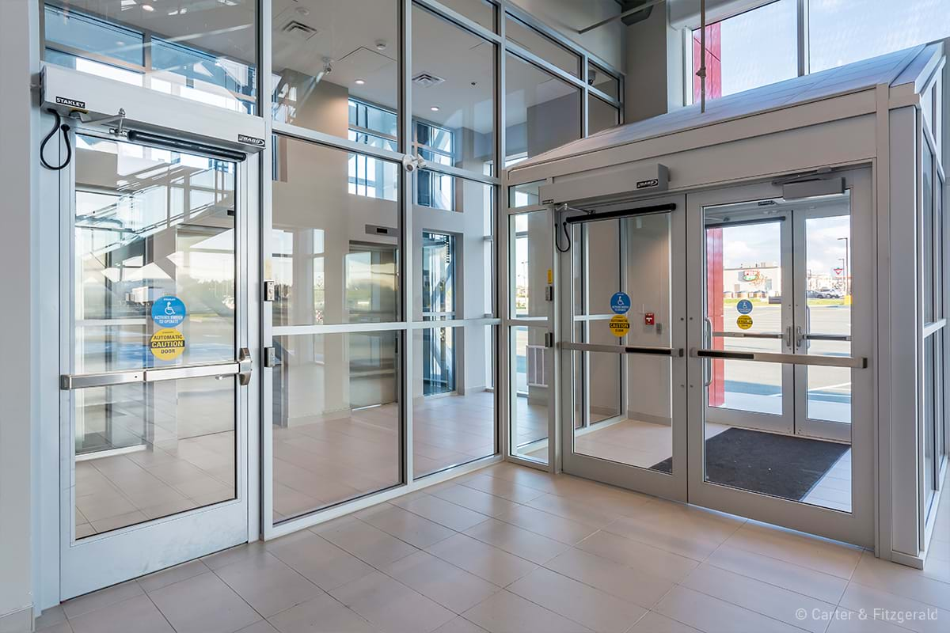
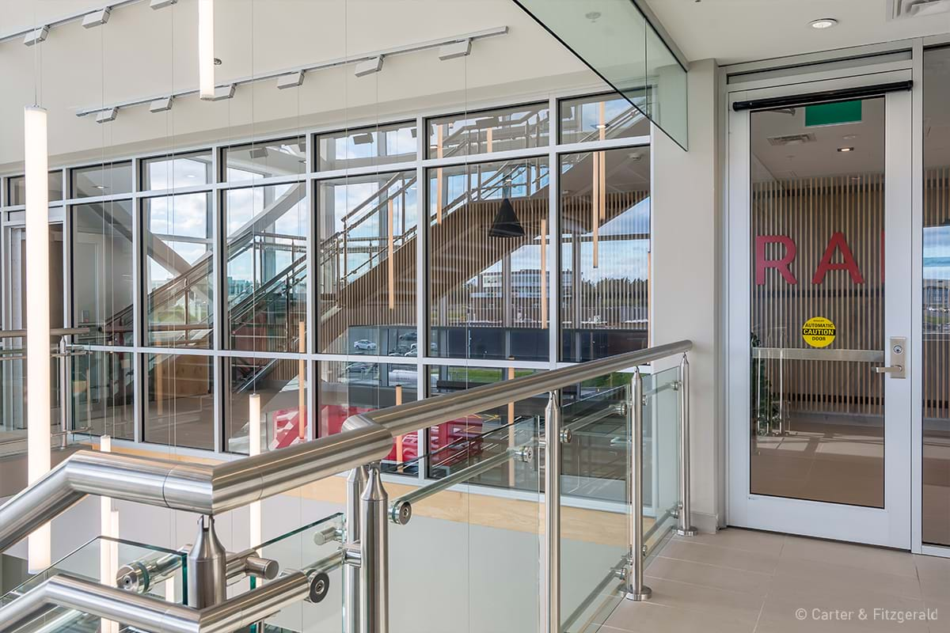
When developer KMK Capital, Inc., was planning its KMK Place, it had two overarching design goals for the four-story, 80,000 sq. ft. office building in St. John's Newfoundland:
In their design for the building, Gibbons + Snow Architects, Inc., created a glazing-filled atrium that provides a focal point both inside and outside the building, as well as allowing light to carry through multiple interior spaces.
Per the National Building Code of Canada (NBC) and local regulations, a two-hour fire-rated glass and framing system was installed throughout the atrium to help bring daylight deep into the building, while providing safe passage for people exiting in event of fire. The cutting-edge glazing system features Technical Glass Products' (TGP) Fireframes® Aluminum Series fire-rated frames and Pilkington Pyrostop® transparent wall panels. The system's narrow frame profiles and large spans of fire-rated glazing separate the main building from the glass atrium across all four floors, preserving daylight and views for occupants. The UL-classified system provides a barrier to radiant and conductive heat transfer, and incorporates Fireframes® Designer Series fire-rated doors for a complete entrance solution. In addition, smoke baffles were required and installed for fire and life safety.
"It's not too often that you'll see an atrium of this caliber in office buildings," commented project architect, Sandy Gibbons. "We needed a specialty product that met certain needs like replacing solid walls and creating an open space, while not forcing us to compromise on aesthetic. We chose TGP's products to help us with our goals because they stood out amongst their competitors in function and price."
Learn more about Fireframes Aluminum Series frames, Fireframes Designer Series fire-rated doors, and Pilkington Pyrostop fire-rated glass.