Fire-rated doors are constructed of materials that work together to slow or stop the spread of flames, smoke and, in certain applications, radiant and conductive heat transfer. Common materials include wood, steel, fiberglass and fire-rated glass—or a combination of these materials.
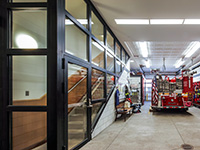
Fire-rated doors are referred to as assemblies and include the door, frame, hardware, glazing and component parts. Individual component parts are not required to be supplied by the same manufacturer; however, they must be classified and labeled for use in a fire door assembly. Improving ease of specification, some manufacturers now offer fire-rated door assemblies where the component parts have been designed and tested to work together as a cohesive unit. This helps ensure the opening protective performs as intended.
In application, fire-rated doors work in conjunction with surrounding passive fire protection systems to provide around-the-clock defense against fire and enable safe and unobstructed passage out of a building. When installed properly, they will not combust or fail for the duration of their fire rating (in the average fire). Standard fire ratings vary, typically ranging from 20 to 180 minutes depending on code criteria. Fire-rated doors are required to be self-closing and positive latching. They must remain closed during a fire to protect the means of egress.
Fire-rated doors are more common in commercial buildings than residential structures. They are typically utilized in areas of egress, such as lobbies, stairwells, storefronts and exits, to meet code requirements and enhance occupant safety. Fire-rated doors can also protect against accidental human impact and safeguard against ballistics, forced entry and blast.
To achieve fire ratings and supplemental life safety and security ratings, fire-rated doors undergo rigorous tests conducted by independent laboratories.
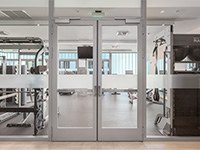
Being able to identify fire-rated doors is important to not only ensure that a building is up to code but also that any modifications to a door will not negate its fire rating. For example, if a fire-rated door is modified with non-fire-rated hardware, it will lose its fire rating. To identify a fire-rated door, a person must find on the door in question a fire label from an approved testing agency. Two common agencies are Underwriters Laboratories (UL) and Warnock Hersey (WH). A local Authority Having Jurisdiction (AHJ) can also help provide names of other approved agencies. To find these labels, there are a few places a person can look.
A fire label is often located on the hinge side of a fire-rated door, but it can also be located on the top or bottom of a door as well. These labels might be painted over, so be sure to check for any raised surfaces. If these labels are not found, the door is most likely not fire rated (but always reach out to an AHJ for clarification). If a credible label is there, then it is a fire-rated door.
If a fire-rated door is being modified, it is critical to confirm that any component modifications meet the testing requirements and criteria stated on the fire-rated door label. This includes the fire rating and type of fire protection the door provides (e.g. fire protection or fire resistance).
Today’s fire-rated doors frequently incorporate glazing to promote visibility and daylight. Since the glass itself promotes fire- and life- safety functions, it is also crucial to have an understanding of where to locate and how to read fire-rated glass door labels. Most often, these labels are etched into the bottom of the glass in the right or left corner. However, because it is important for them to be easily seen by first responders, they may be in an upper corner when needed.
Fire-rated glass labels include a range of information, including the product name, basic characteristics (e.g., tempered, laminated, etc.), compliance with impact safety requirements, and listing information for the applicable independent testing agency.
While the phrases fire-protective and fire-resistive sound similar, they refer to two very different types of fire protection.

If an assembly is fire-protective, it defends against the spread of flames and smoke for its designated fire rating. Fire-protective doors are typically suitable where building codes allow “opening-protective” assemblies, including the door, its sidelites and windows. Fire-protective glazing materials suitable for these doors include traditional wired glass, glass ceramic and specially tempered glass. For full-lite glass door applications, TGP provides fire protective glazing available with fire ratings ranging from 20 to 90 minutes with the required hose stream test.
If an assembly is fire-resistive, it provides the same defense against flames and smoke as its fire-protective counterpart but adds further protection by blocking the transfer of radiant and conductive heat. This stringent term is typically only used in reference to fire-resistance-rated wall construction.
Doors tasked with the additional job of limiting heat transfer from one side of the door to the other are referred to as temperature-rise doors. Doors that provide this critical level of protection do so by preventing the temperature rise on the non-fire side of the door assembly from exceeding 450 degrees Fahrenheit above the ambient temperature within the first 30 minutes of a fire test. This helps ensure occupants can still pass by a door to exit a building if temperatures reach high levels on the fire side of the door. Such glass must also pass the hose stream test. TGP’s Fireframes® Heat Barrier Series doors, for example, have fire ratings from 60 to 90 minutes and meet critical temperature rise criteria.
To ensure correct specification and identify which type of fire-rated glazing is best suited for use, look to Chapter 7 of the International Building Code (IBC). In the 2021 IBC edition, the code lays out in a clear, easy-to-read table (Table 716.1(1)), fire-rated glazing specifications for each type of assembly, including the required fire rating, type of fire protection (e.g., “fire protection” or “fire resistance”), applicable fire tests, vision panel sizes and more.
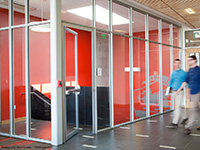
Yes, manufacturers offer an array of fire-rated glass door systems to elevate a space’s design and improve visibility while meeting critical fire- and life-safety requirements. In these assemblies, the fire-rated glass works in tandem with an appropriately rated door and lite kit, frame and hardware to provide the code-required level of protection.
Fire-rated glass door assemblies are currently available with fire ratings from 20 to 90 minutes. Thanks to improved manufacturing processes, they can accommodate full-lite fire-rated glass with color and surface quality comparable to ordinary window glass. While serving as a defense against the spread of fire, modern fire-rated glass doors serve as a regular pathway for occupants, supporting good visibility and wayfinding.
TGP offers Fireframes® Designer Series and Fireframes Heat Barrier Series doors and frames to bring exceptional clarity and visibility to even the most demanding applications.
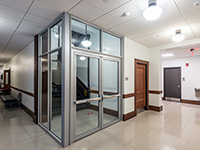
Photo: © Bernstein Associates
An integral part of a fire-rated door assembly, the fire-rated door frame works with the fire-rated glass, door, hardware and component parts to protect against the spread of fire and provide a pathway for safe egress. In addition to the fire-rated door component, the fire-rated frame must have a permanent label that remains legible. It states critical information about its original construction, from its manufacturer and fire rating to whether it carries a temperature-rise rating.
In addition to the fire-rated door frame, compatible fire-rated frames surround any transoms and sidelites included in the door assembly. Both fire-protective and resistive-rated door frames are available. They can support full-lite doors and are engineered to perform as single and double leaf systems.
When it comes to fire-rated door frame options, many in the industry are familiar with traditional hollow-metal steel (HMS) fire-rated doors and frames. However, there are now new alternatives that can achieve the same level of defense while more closely matching the look and shape of aluminum. For example, products using inherently heat-resistant framing materials like carbon steel do not require thermal barriers within their core to achieve the necessary fire defense. Their thin, extruded profiles and crisp edges make it possible for design teams to closely match the aesthetic and technical aspects of traditional aluminum frames in door applications requiring stringent fire protection.
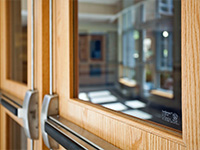
After identifying a fire-rated door, it is important to understand its label. Because this label communicates the exact specifications of a door’s fire rating (including what applications it is suitable for), it can act as a guide for repairs.
Fire-rated door labels are attached to both the door panel and the door frame, usually on the hinge side of both. The information found on the label of a fire door includes: the testing agency, the door type and the amount of time (in hours or minutes) the door is expected to provide protection. Older doors may have a letter rating that corresponds to a time-based rating. An Authority Having Jurisdiction (AHJ) can help translate the letter rating system to minutes.
Fire-rated door labels also indicate the temperature-rise rating, which represents the expected surface temperature on the unexposed side of the door after 30 minutes of fire exposure. Finally, these doors can also include an S-label if a door is smoke rated. This “S,” often located in the center and near the bottom of the fire rating label, indicates the door has passed UL 1784: Standard for Air Leakage Tests of Door Assemblies and Other Opening Protectives.
The National Fire Protection Agency (NFPA) details the information on fire-rated door requirements in the NFPA 80 standards. To further clarify this information, an AHJ can help decode fire-rated labels.
In addition to listing the independent testing agency, the product name and its basic characteristics, fire-rated glass labels also indicate which fire tests the glass has passed. These permanent labels communicate fire ratings with the following marks.
The last component of the marking code is a two- or three-digit number. This number shows the fire rating of the fire resistance or fire protection glazing assembly in minutes (e.g., 45, 60, 90, 120). For example , if a fire-rated glass label reads “D-H-45,” one could determine the product is suitable for use within door assemblies, has passed the required hose stream test, does not meet temperature rise door criteria, and is fire-rated for 45 minutes. To further clarify fire-rated glass labels, TGP created this interactive tool that isolates and explains each mark.
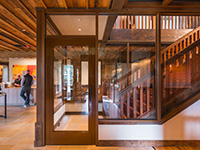
The International Building Code (IBC) requires all door assembly components to have the same or greater ratings than the code minimums for the opening. This includes all elements of the fire-rated door such as its frames, glass and seals. Specifying glazing materials with the correct and consistent ratings and performance levels is crucial to ensure the safety of building occupants. Consider doors in egress areas such as stair enclosures, which people must pass by or through to exit a building. If the assembly does not provide the necessary defense against heat transfer, and temperatures reach high levels on the non-fire side of the door, the exit stair may be impassable. TGP offers both fire-protective and fire-resistive glass, doors and frames that work together to meet project needs.

Fire-rated doors are required to be certified through independent laboratories such as Underwriters Laboratories, Inc., to achieve their official fire rating. Depending on how all parts of the assembly perform during the various tests, fire-rated doors can achieve a fire-protective or fire-resistive rating for a certain time frame. To establish fire endurance, hose stream tolerance, temperature rise as well as smoke and draft control abilities, fire-rated glass doors must undergo several rigorous test such as:
To meet UL 10B standards, a large furnace exposes the assembly to temperatures up to 1925 degrees Fahrenheit per a designated heat temperature curve. The fire test measures the amount of time, in minutes or hours, that the fire-rated door or material can remain intact without shattering or allowing flames on the non-fire side of the assembly. Upon completion, the material or assembly will receive a rating that corresponds to the test’s duration. For fire-rated doors that incorporate rated glass, this typically ranges from 20 to 90 minutes.
Fire-rated door assemblies or glazing materials with fire ratings greater than 20 minutes are subjected to the hose stream test immediately after the fire endurance test. In Canada, all fire-rated glazing materials must pass the hose stream test. To pass the test, the assembly must stay intact after a blast from a fire hose with a nozzle pressure of at least 30 pounds per square inch. Only glass that remains in the frame can receive a rating greater than 20 minutes. In addition to evaluating the impact and erosion caused by the water, this test also looks at “thermal shock” – how well the hot glass and surrounding framing materials can withstand a sudden jolt of cold water. This helps eliminate inadequate materials or constructions that may fail under similar conditions.
Temperature-rise doors provide an additional safeguard by protecting against the spread of flames and smoke, as well as heat transfer from one side of the door to the other. This test is required by the International Building Code (IBC) for fire-rated door assemblies located in areas of egress, ensuring occupants can still pass by a door to exit a building if temperatures reach high levels on the fire side of the door. These assemblies must have a maximum transmitted temperature rise of 450 degrees Fahrenheit or less to the non-fire side of the door assembly within the first 30 minutes of a fire test.
Fire-rated doors can also go through other tests to achieve requisite performance ratings. Common tests associated with fire-rated doors include the positive pressure test (UL 10C), which more closely simulates real fire conditions, and the smoke and draft control test (UL 1784), where the air leakage rate of a door assembly is tested at ambient and elevated temperatures. The National Fire Protection Association (NFPA) also issues tests for fire-rated doors, including NFPA 252 and NFPA 80.
Further tests for fire-rated doors assess impact safety, forced entry resistance, bullet resistance and hurricane resistance, among others. While knowing the tests a fire-rated door must go through is important, understanding how these assemblies can be used throughout the building environment can help architects meet code requirements and deliver inspiring designs.

All parts of a fire door, including its frame or jamb, will need to be fire rated to achieve code compliance. To ensure the assembly works as intended, the International Building Code (IBC) requires all components to have the same or greater ratings and level of fire protection than the required code minimums.
The specific rating for a fire door’s frame will depend on where it’s located within a building. For example, fire-rated walls that divide a building may require fire door assemblies with frames rated for 90 minutes. For stairwell enclosures, codes may require fire-resistant jambs rated between 60 minutes and 120 minutes. This is to protect against heat transfer and to comply with temperature rise door criteria, so paths of egress remain passable.
Requirements can also vary significantly since locations can choose to adopt (and amend) different model codes as well as past editions. As such, it is recommended that specifiers clarify fire door requirements with an Authority Having Jurisdiction (AHJ).
No matter what fire rating is required, specifying fire-rated door jambs no longer has to come at the expense of design intent. TGP offers fire door assemblies with narrow-profile frames that provide a close visual match to non-rated assemblies to ensure a cohesive aesthetic throughout a building’s interior.