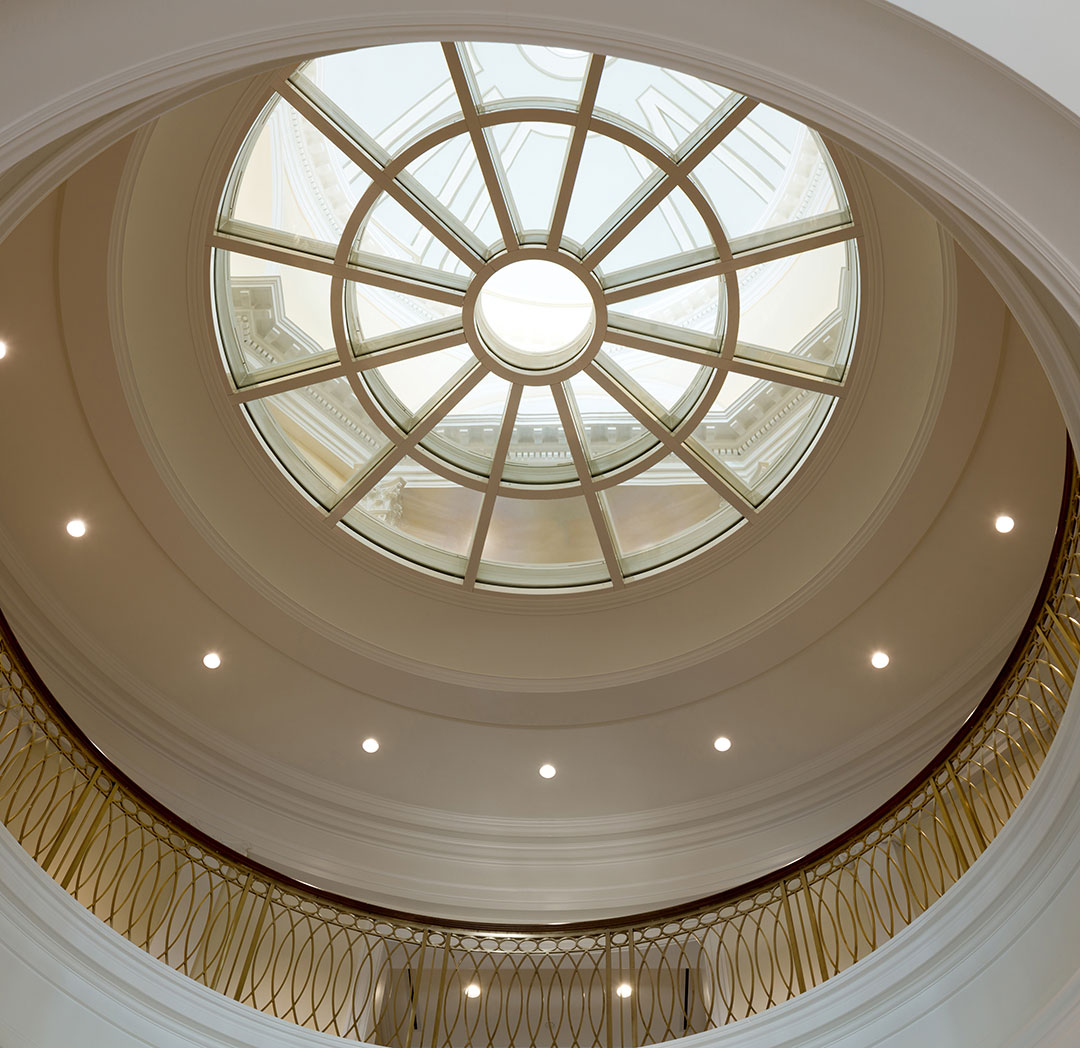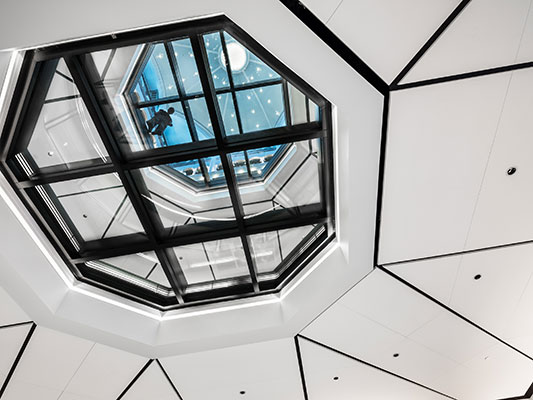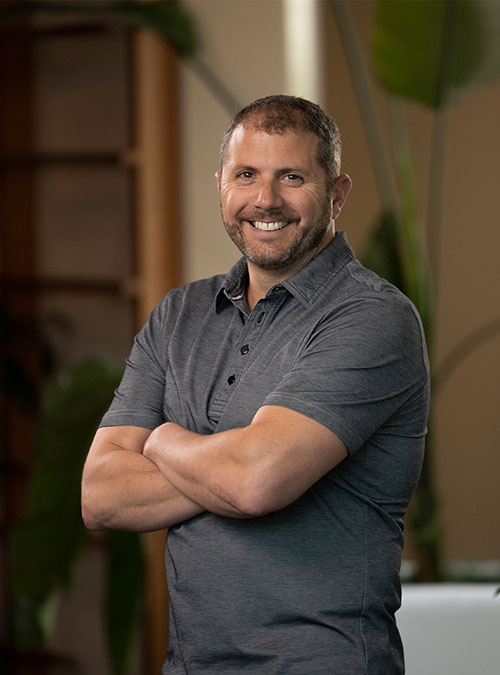Commentary: How Fire-rated Glass Floor Systems Support Daylighting Goals

Windows are by no means the only way to daylight a building. Skylights and atriums can effectively pull large amounts of natural light deep into a building’s interior, making them instrumental for daylighting goals. That said, they can pose an issue with multistory buildings.
To help skylights and atriums achieve their maximum potential, the bottom floor should have a clear sightline to the ceiling. However, balconies and open spaces might require cost prohibitive fire-exhaust and smoke systems. Further complicating the matter, open plans may not always be feasible since fire safety codes could necessitate installing a code-approved fire barrier to manage air volumes and the potential spread of fire. Fire-rated glass floor systems can help design teams reclaim unusable daylighting in areas requiring a fire barrier between floors.
Designed to slow the spread of fire while providing structural integrity, fire-rated glass floor systems can provide open sightlines and stream light between floors without compromising occupant experience. As the following examples demonstrate, by specifying fire-rated glass floor systems, firms can make stunning architectural statements that bring daylight deep into a building and comply with fire- and life-safety codes.
What are fire-rated glass floor systems?
Fire-rated glass floor systems can help draw daylight down past the top floor deep into a building while providing protection against the spread of flames, smoke and heat. With varying levels of opacity and color, their impact- and slip-resistant surface can support loads up 150 psf (732 kg/m2) for an almost endlessly customizable walking area.
For example, Fireframes ClearFloor® fire-rated glass floor system from Technical Glass Products (TGP) can be personalized to fit a wide aesthetic range. Consisting of Pilkington Pyrostop® heat barrier glass; a tempered, laminated walking surface glass; and a steel framing grid, this horizontal fire separation is as much an aesthetic statement as it is a means to increase building safety. Below are three different applications that highlight this fire-rated glass floor system’s daylighting design versatility.
Christopher Newport University Student Success Center
Glavé & Holmes Architecture designed the Christopher Newport University Student Success Center to use a fire-rated glass floor system. But it did not start that way.
The building features a prominent dome that allows light to filter to the lower levels. Originally wanting an open shaft from the main landing to the oculus above, the firm soon realized fire- and life-safety codes would make the design cost prohibitive, so they looked beyond traditional building methods and landed on a fire-rated glass floor system.
The 15-foot diameter Fireframes ClearFloor® fire-rated glass floor system from TGP not only serves as a viewing portal but also acts as a barrier to flames, heat and smoke for up to two hours. As an added benefit, the fire-rated glass floor system incorporates switchable privacy glass on the walkable surface. With the flip of an electric switch, it becomes translucent to provide privacy during large events.
Northwestern University Engineering Life Sciences
When drafting plans for Northwestern University Engineering Life Sciences’ building, Flad Architects desired a large, central atrium that would allow light to spill down and throughout the building to promote student wellbeing. To satisfy fire- and life-safety codes, the architects used TGP’s Fireframes ClearFloor® fire-rated glass floor system to divide the shaft into two segments without diminishing the daylight brought in by the central atrium overhead. Unlike the Christopher Newport Student Success Center, the firm used a ceramic etched laminated glass to provide a mild opacity to the fire-rated glass floor system.
The opacity does not just provide privacy. Matt Garrett, a project architect at Flad Architects, explains, "Direct sunlight could damage the highly specialized instruments in the nuclear magnetic resonance lab. The pattern on the glass creates just enough opacity to allow for the transfer of soft, even light."
Fayette County Courthouse
Fire-rated glass floor systems are not limited to educational settings or single applications. The Fayette County Courthouse was retrofitted with two Fireframes ClearFloor® fire-rated glass floor systems from TGP to allow sunlight to filter all the way from the ceiling to the ground floor while also offering visitors a view of the historic dome. To further enhance the viewing experience, the fire-rated glass floors feature a ceramic frit on the floor side of the glass. Not only does this ceramic frit sparkle, it also functions as a durable non-slip walking surface.
Designing for safety and for comfort
As the above examples show, fire-rated glass floor systems can help architects satisfy proper daylighting goals while also staying well within fire- and life-safety building codes. Because today’s fire-rated glass floor systems are impact resistant and load bearing in addition to providing fire resistance, they serve as a multifunctional solution to safety issues that may impede daylighting.


 David Vermeulen is North America Sales Director for Technical Glass Products and also the author of the
David Vermeulen is North America Sales Director for Technical Glass Products and also the author of the