CASE STUDIES
Filters
View All
Product +
Fire-rated glass flooring systems
Fireframes fire-rated framing systems
Market +
Requirement +

Featured Case Study
Alan Magee Scaife Hall at University of Pittsburgh
Alan Magee Scaife Hall at University of Pittsburgh
Pittsburgh, PA
Architect: MCF Architecture, Payette
Product: Fireframes ClearView® System with Pilkington Pyrostop® fire-rated transparent wall panel and Fireframes® Heat Barrier Series perimeter frame; Fireframes® Heat Barrier Series fire rated doors
>>
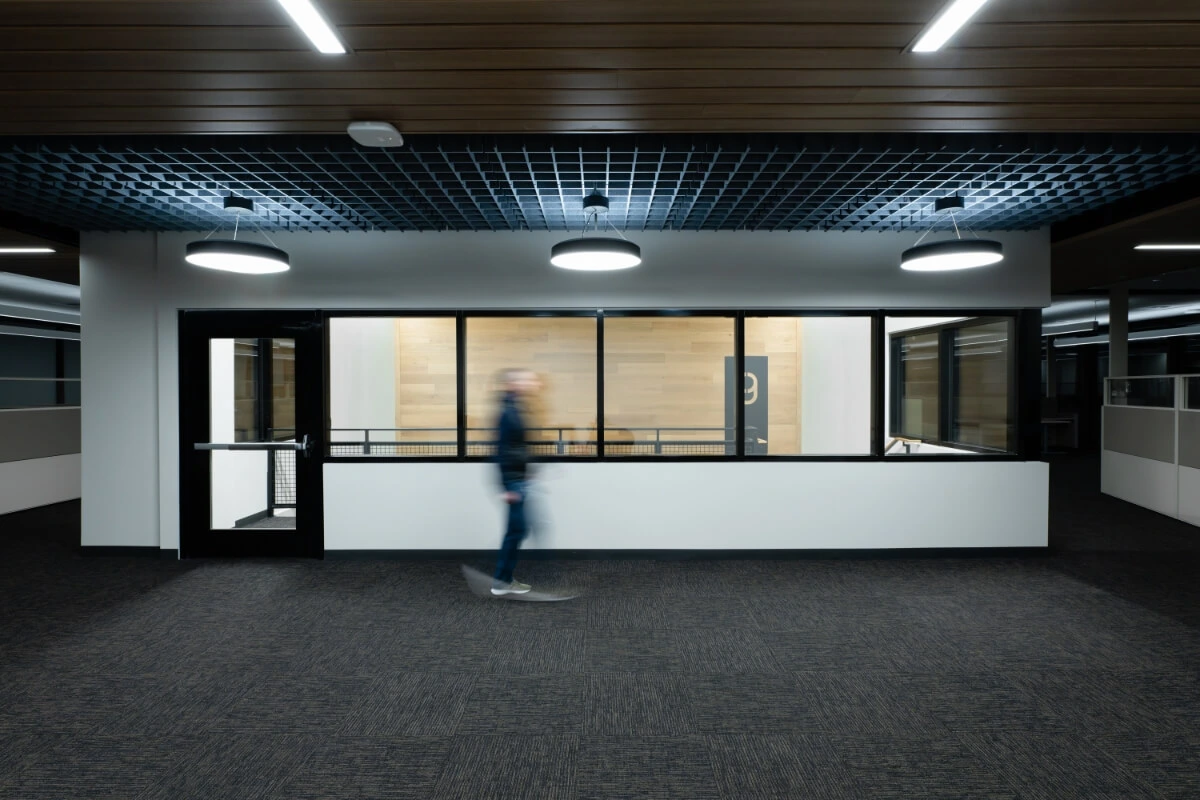
Featured Case Study
Costco Wholesale Corporate Headquarters Campus
Costco Wholesale Corporate Headquarters Campus
Issaquah, WA
Architect: MG2
Product: Fireframes® Curtainwall Series with Pilkington Pyrostop® fire-rated transparent wall panels and Fireframes® Designer Series doors
>>
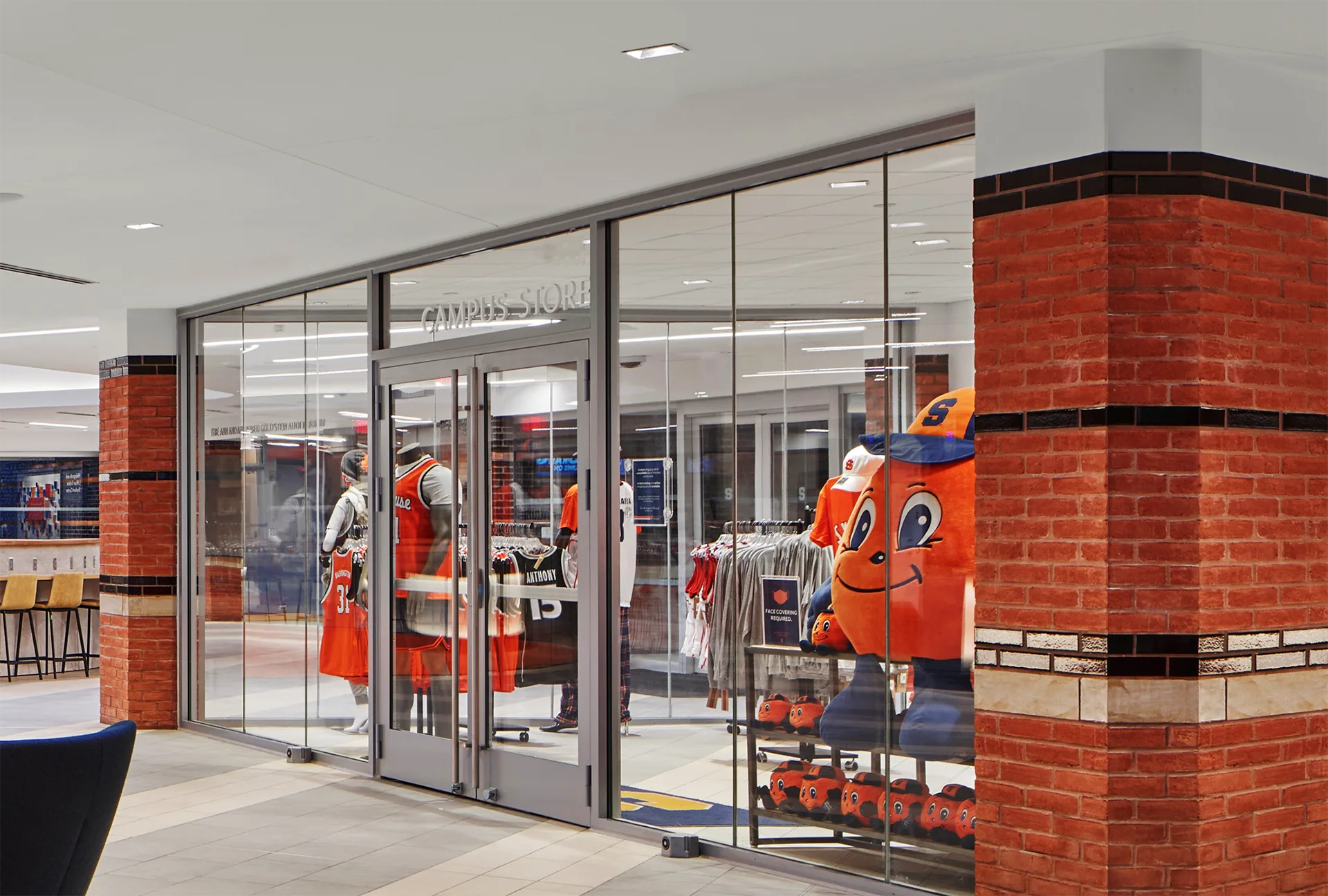
Featured Case Study
Schine Student Center
Schine Student Center
Syracuse, NY
Architect: Mackey Mitchel Architects and Ashley McGraw Architects
Product: Fireframes ClearView® System with Pilkington Pyrostop® fire-rated transparent wall panels and Fireframes® Aluminum Series perimeter frame; Fireframes® Designer Series fire-rated doors
>>

Featured Case Study
W. R. Murchie Science Building
W. R. Murchie Science Building
Flint, MI
Architect: HED Design
Product: Fireframes ClearView® System with Pilkington Pyrostop® fire-rated transparent wall panels and Fireframes® Aluminum Series perimeter frame; Fireframes® Designer Series fire-rated doors
>>

Featured Case Study
Candy Lane Elementary
Candy Lane Elementary
Oregon City, OR
Architect: BRIC Architecture, Inc.
Product: Fireframes® Heat Barrier Series doors and frames with Pilkington Pyrostop® fire-rated glass laminated to School Guard Glass®
>>
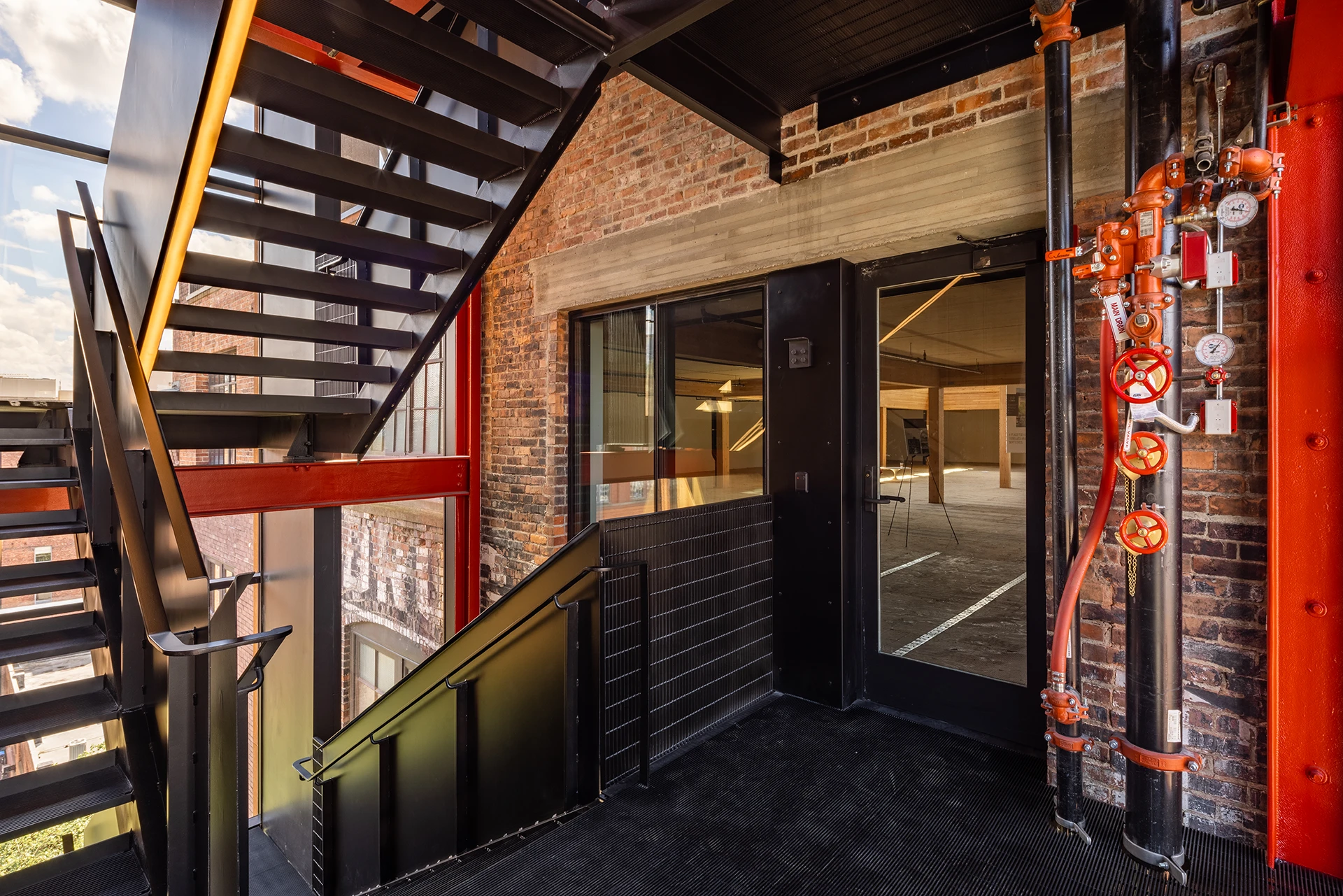
Featured Case Study
419 Occidental Avenue
419 Occidental Avenue
Seattle, WA
Architect: SHED Architecture & Design
Product: Fireframes SG Curtainwall® Series and Fireframes® Curtainwall Series walls with Fireframes® Designer Series doors and Pilkington Pyrostop® fire-rated glass
>>

Featured Case Study
Art Institute of Chicago (Modern Wing)
Art Institute of Chicago (Modern Wing)
Chicago, IL
Architect: Renzo Piano Building Workshop / Interactive Design
Product: Pilkington Pyrostop® transparent wall panels with Fireframes® Aluminum Series fire-rated frames
>>

Featured Case Study
Northwestern University Engineering Life Sciences
Northwestern University Engineering Life Sciences
Evanston, IL
Architect: Flad Architects
Product: Fireframes ClearFloor® fire-rated glass floor system with Pilkington Pyrostop® fire-rated transparent panels
>>

Featured Case Study
Mill Brook Elementary School
Mill Brook Elementary School
Concord, NH
Architect: HMFH Architects
Product: Fireframes® Aluminum Series frames with Pilkington Pyrostop® fire-rated glass
>>
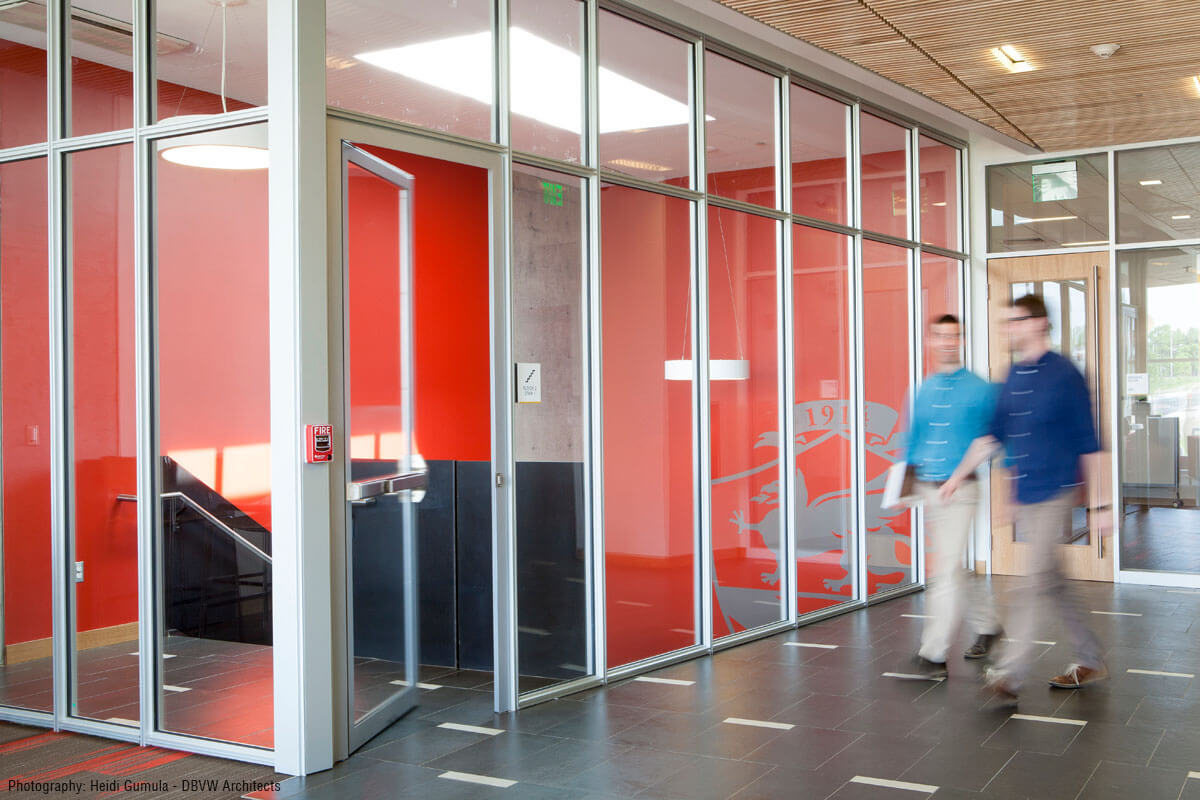
Featured Case Study
Johnson & Wales University Center for Physician Assistant Studies
Johnson & Wales University Center for Physician Assistant Studies
Providence, RI
Architect: DBVW Architects
Product: Fireframes® Aluminum Series frames and Fireframes Designer Series doors with Pilkington Pyrostop® fire-rated glass
>>

Featured Case Study
Fulton Center Transit Hub
Fulton Center Transit Hub
New York City, NY
Architect: Grimshaw Architects
Product: Fireframes® Curtainwall Series fire-rated frames, Pilkington Pyrostop® glass and SteelBuilt Curtainwall® System
>>

Featured Case Study
Harris Corporation Technology Center
Harris Corporation Technology Center
Palm Bay, FL
Architect: BRPH Architects
Product: Fireframes SG Curtainwall® Series frames and Pilkington Pyrostop® fire-resistive-rated glass
>>

Featured Case Study
Niles North High School Aquatics Center
Niles North High School Aquatics Center
Skokie, IL
Architect: Legat Architects
Product: Fireframes Curtainwall® Series frames and Pilkington Pyrostop® fire-resistive-rated glass
>>

Featured Case Study
University Center at The New School
University Center at The New School
New York City, NY
Architect: Skidmore, Owings & Merrill LLP
Product: Fireframes® Heat Barrier Series fire-rated framing and Pilkington Pyrostop® fire-rated glass wall panels
>>

Featured Case Study
Cincinnati Children's Medical Center, Clinical Services Pavilion
Cincinnati Children's Medical Center, Clinical Services Pavilion
Cincinnati, OH
Architect: GBBN Architects, Cincinnati, Ohio
Product: Fireframes® Curtainwall Series with Pilkington Pyrostop® fire-rated transparent wall panels
>>
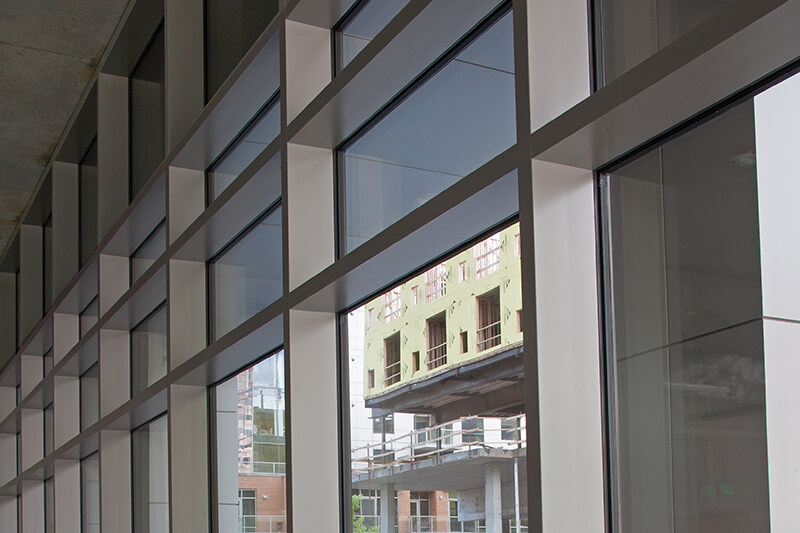
Featured Case Study
929 Office Tower
929 Office Tower
Bellevue, WA
Architect: LMN Architects
Product: Fireframes SG Curtainwall® Series frames and Pilkington Pyrostop® fire-resistive-rated glass
>>

Featured Case Study
Grant Thornton Tower
Grant Thornton Tower
Chicago, IL
Architect: Stantec Architecture
Product: Fireframes® Curtainwall Series frames and Pilkington Pyrostop® fire-resistive-rated glass
>>
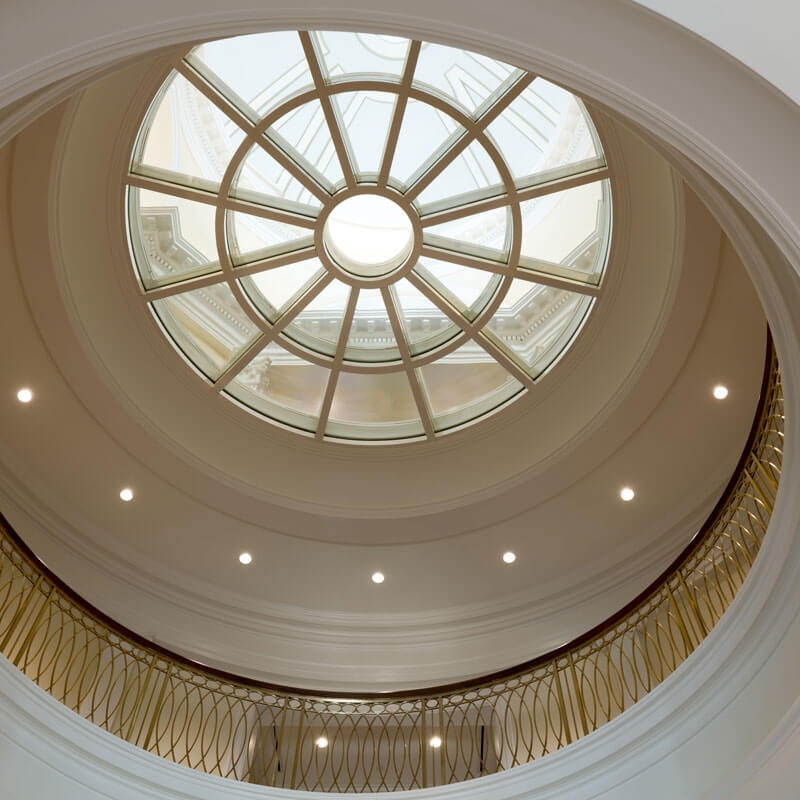
Featured Case Study
Christopher Newport University Student Success Center
Christopher Newport University Student Success Center
Newport News, VA
Architect: Glavé & Holmes Architecture
Product: Fireframes ClearFloor® fire-rated glass floor system with Pilkington Pyrostop® fire-rated glass
>>
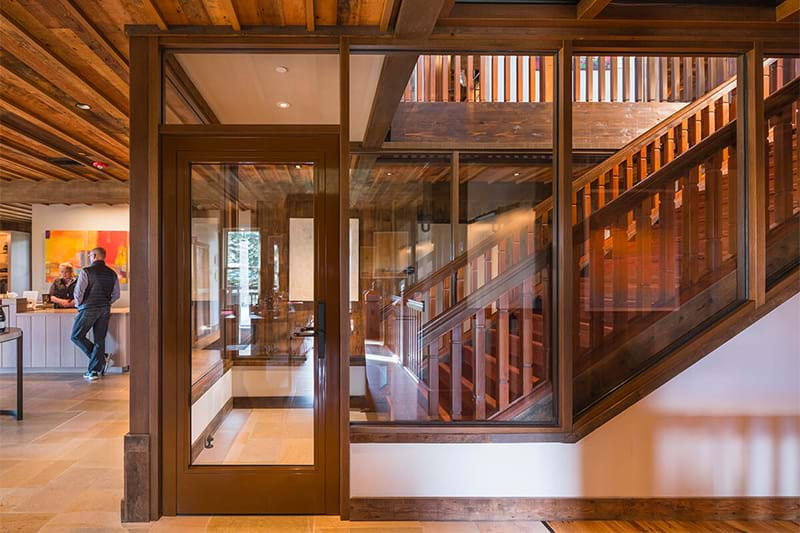
Featured Case Study
La Crema Estate at Saralee's Vineyard
La Crema Estate at Saralee's Vineyard
Windsor, CA
Architect: Brayton Hughes Design Studios
Product: Fireframes Timberline® Series frames with Pilkington Pyrostop® fire-rated glass and Fireframes® Heat Barrier Series doors; Fireframes ClearFloor® System
>>

Featured Case Study
Tulsa Central Library
Tulsa Central Library
Tulsa, OK
Architect: MSR Design
Product: Fireframes® Aluminum Series frames, Pilkington Pyrostop® fire-resistive-rated glass, Fireframes Designer Series doors
>>
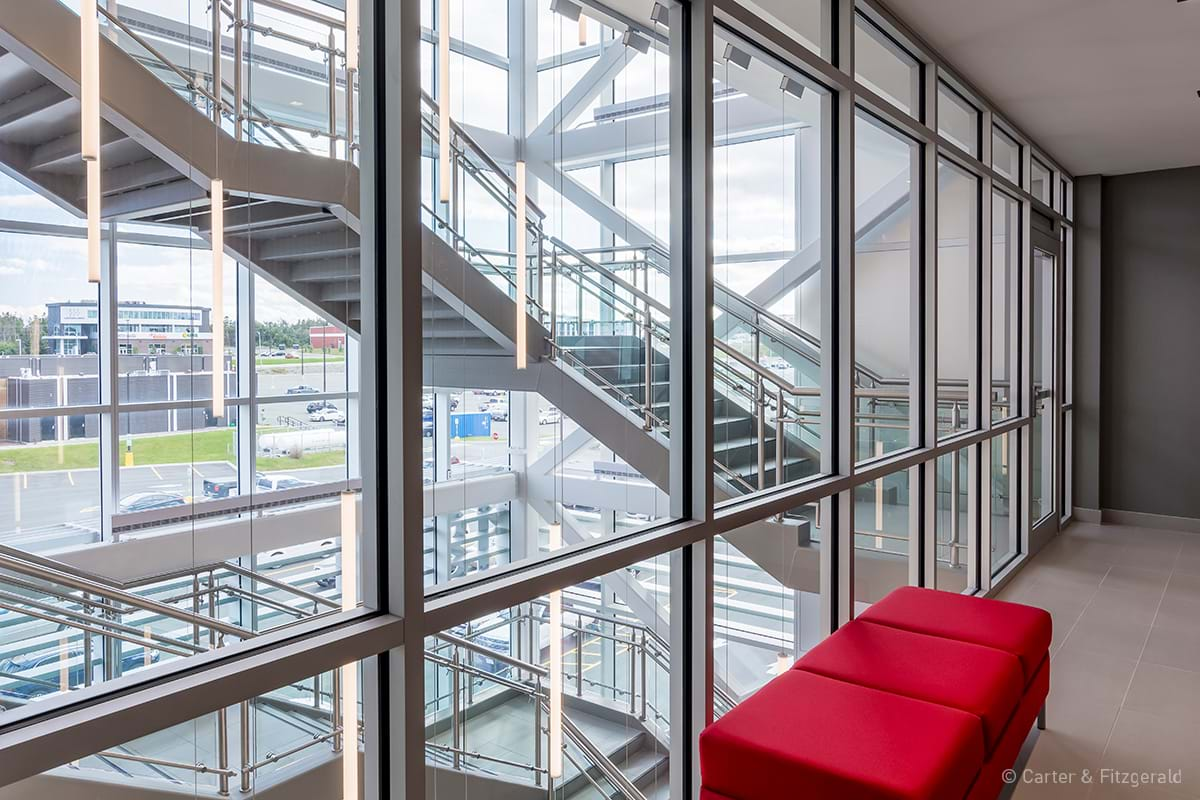
Featured Case Study
KMK Place
KMK Place
St. John's, Newfoundland
Architect: Gibbons + Snow Architects, Inc.
Product: Fireframes® Aluminum Series frames, Fireframes Designer Series doors, Pilkington Pyrostop® fire-resistive-rated glass
>>
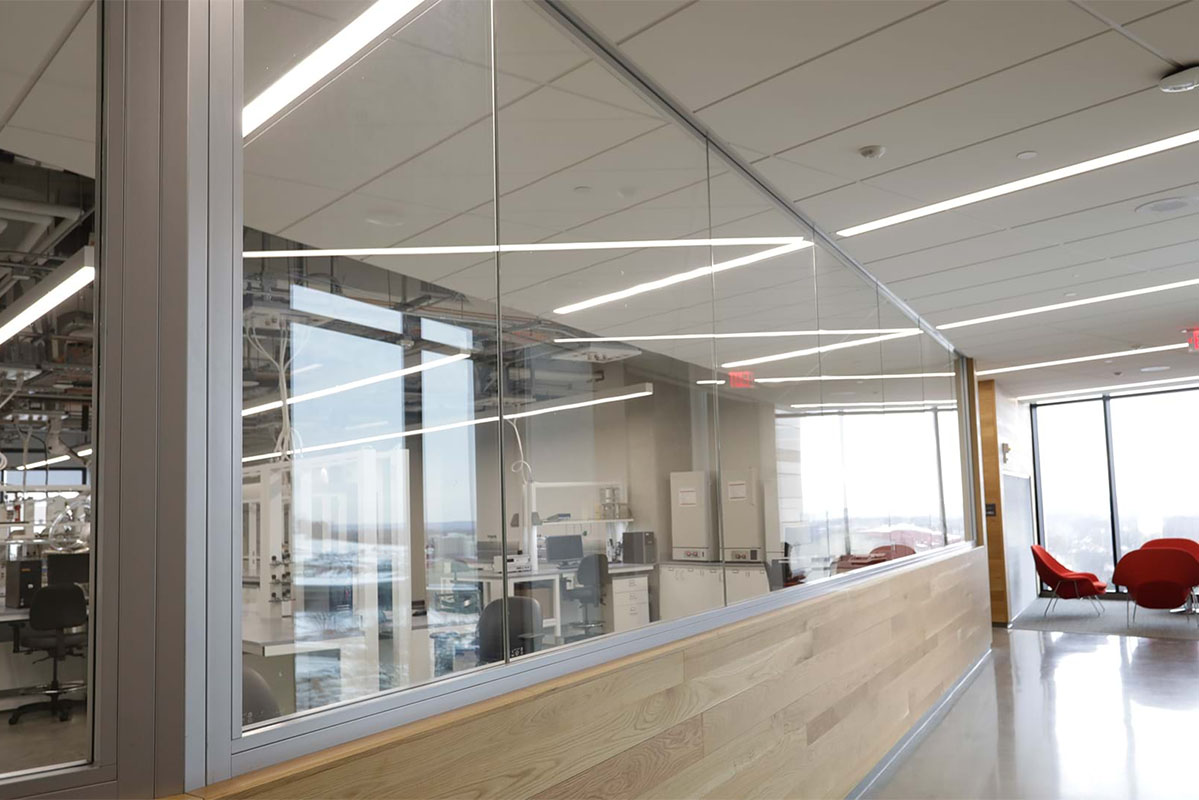
Featured Case Study
The University of Kansas – Earth, Energy, & Environment Center
The University of Kansas – Earth, Energy, & Environment Center
Lawrence, KS
Architect: Gould Evans Associates / Cannon Design
Product: Fireframes ClearView® System with Fireframes® Heat Barrier Series perimeter frame and Pilkington Pyrostop® fire-rated glass
>>

Featured Case Study
Audi Dealership of Birmingham
Audi Dealership of Birmingham
Birmingham, MI
Architect: HED Design
Product: Fireframes® Curtainwall Series and Pilkington Pyrostop® fire-rated glass
>>
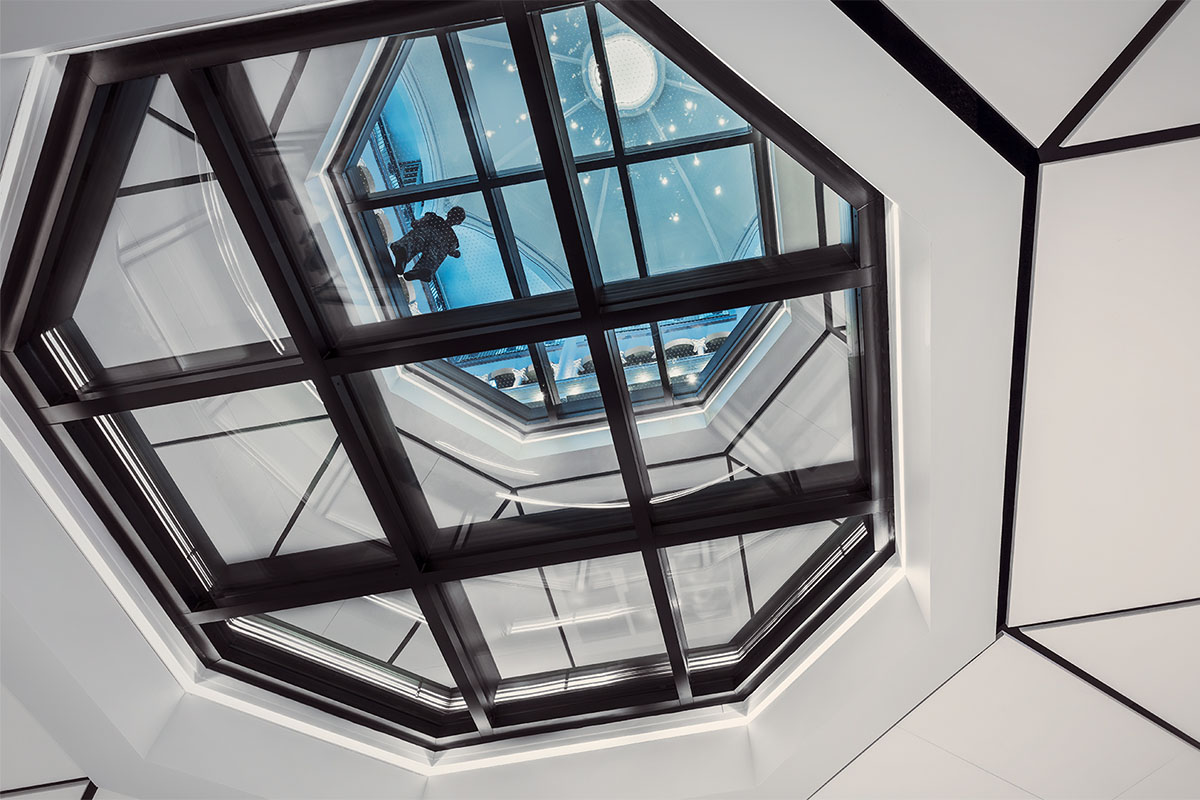
Featured Case Study
Fayette County Courthouse
Fayette County Courthouse
Lexington, KY
Architect: K Norman Berry Architects in conjunction with Deborah Berke Partners
Product: Fireframes ClearFloor® and Pilkington Pyrostop® fire-rated glass
>>

Featured Case Study
Middletown High School
Middletown High School
Middletown, NY
Architect: KG+D Architects
Product: Fireframes ClearView® System with Pilkington Pyrostop® fire-rated glass and Fireframes® Heat Barrier Series perimeter frame, Fireframes® Designer Series doors
>>
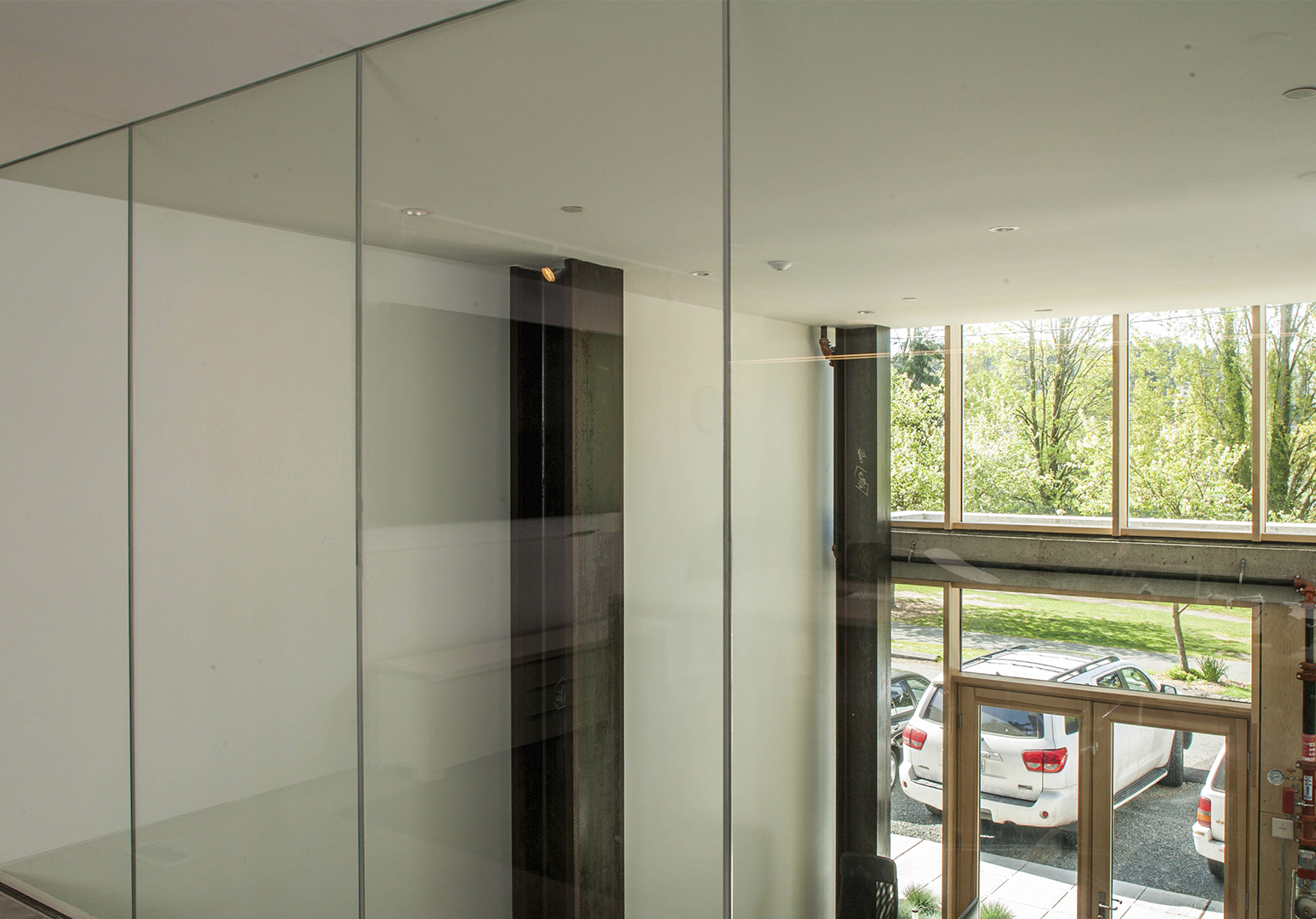
Featured Case Study
Turnstyle Studio
Turnstyle Studio
Seattle, WA
Architect: Tony Salas with Heliotrope Architects
Product: Fireframes ClearView® System with L-angle perimeter frame and Pilkington Pyrostop® fire-rated transparent wall panels
>>
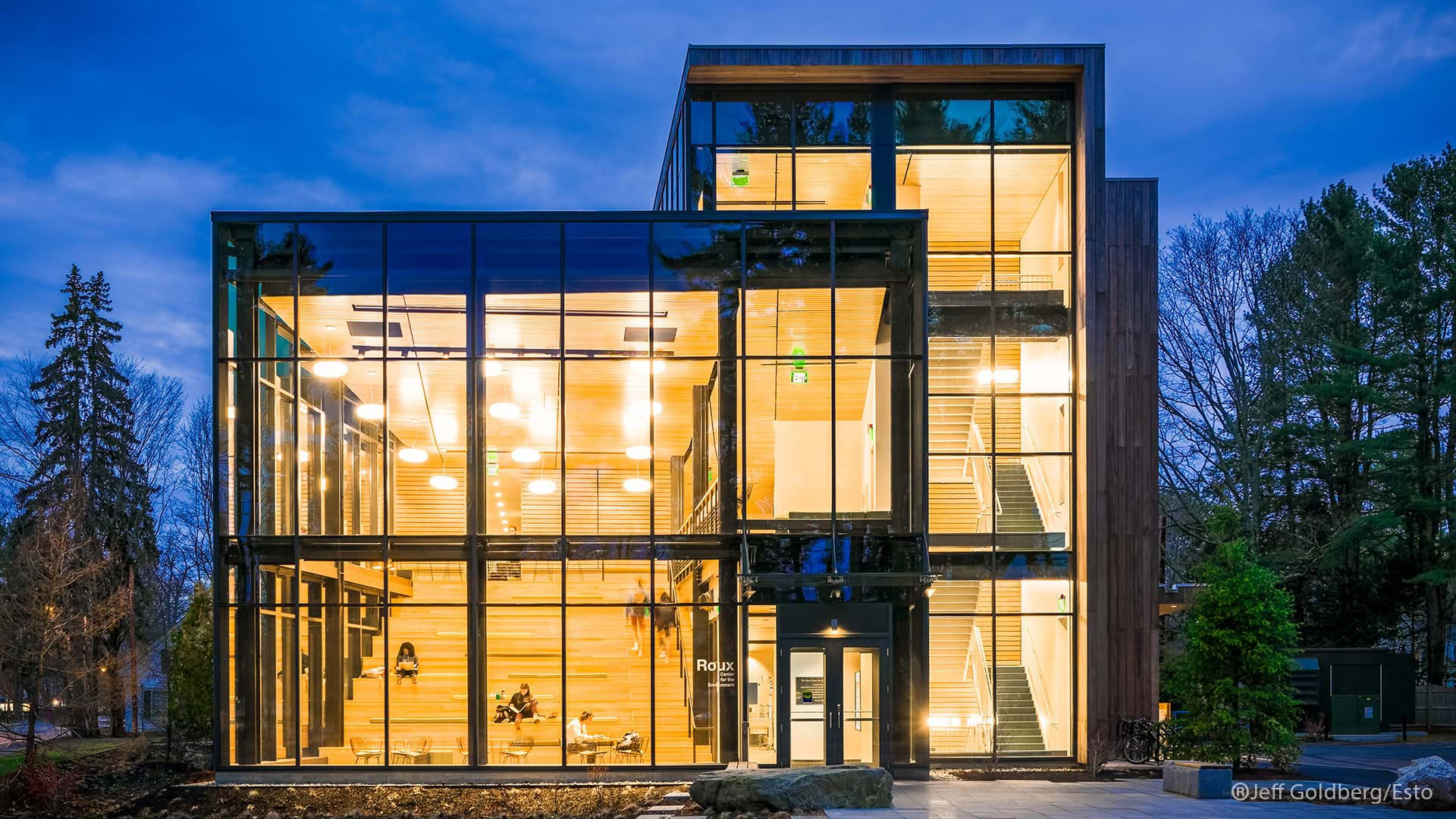
Featured Case Study
Roux Center for the Environment, Bowdoin College
Roux Center for the Environment, Bowdoin College
Brunswick, ME
Architect: Cambridge Seven Architects (C7A)
Product: Fireframes SG Curtainwall® Series with Pilkington Pyrostop® fire-rated glass
>>
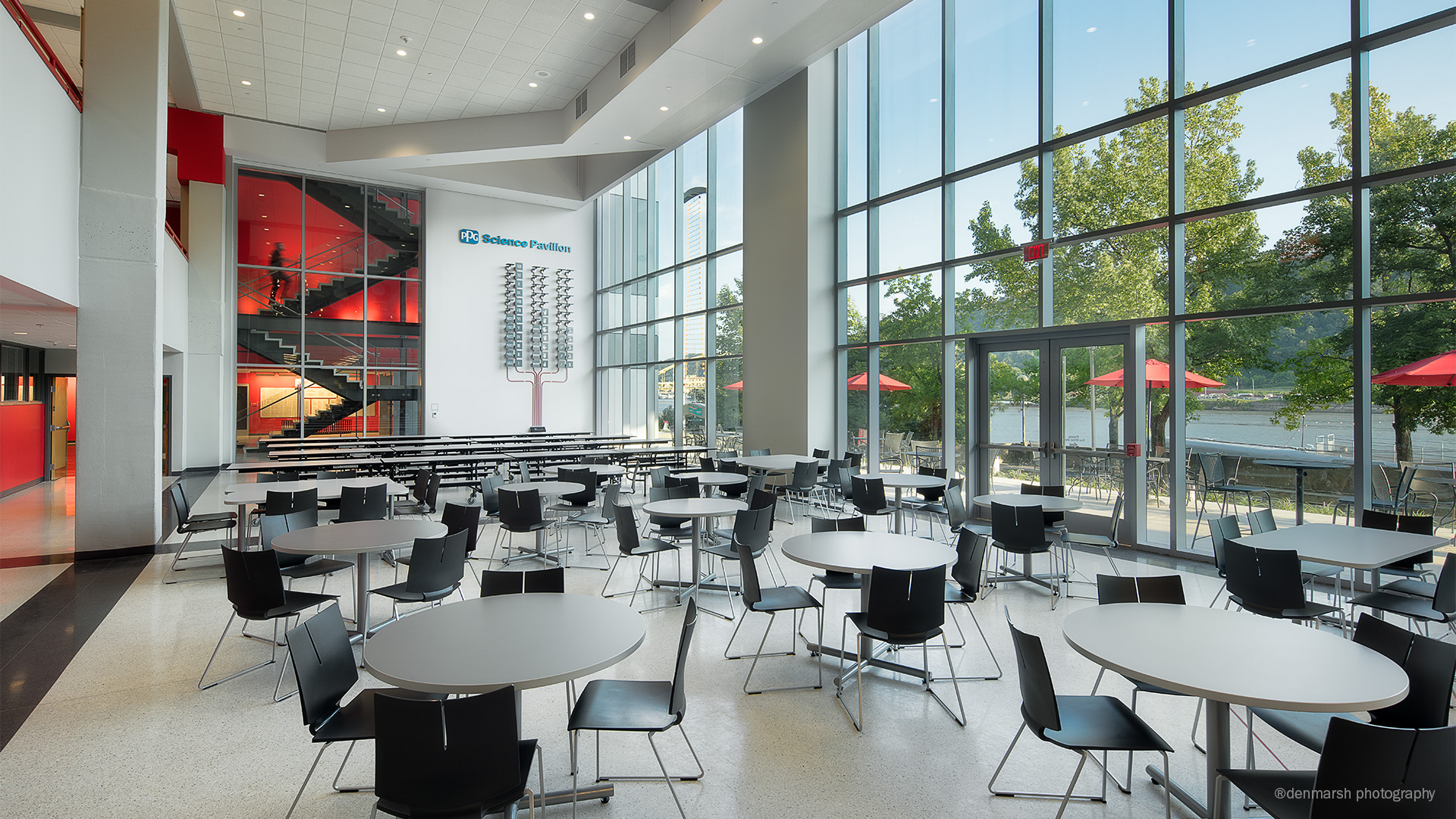
Featured Case Study
Carnegie Science Center
Carnegie Science Center
Pittsburgh, PA
Architect: Indovina Associates Architects
Product: Fireframes® Curtainwall Series with Pilkington Pyrostop® fire-rated glass
>>

Featured Case Study
Angel's Envy Distillery
Angel's Envy Distillery
Louisville, KY
Architect: Joseph & Joseph Architects
Product: Fireframes® Heat Barrier Series frames with Pilkington Pyrostop® fire-rated glass
>>
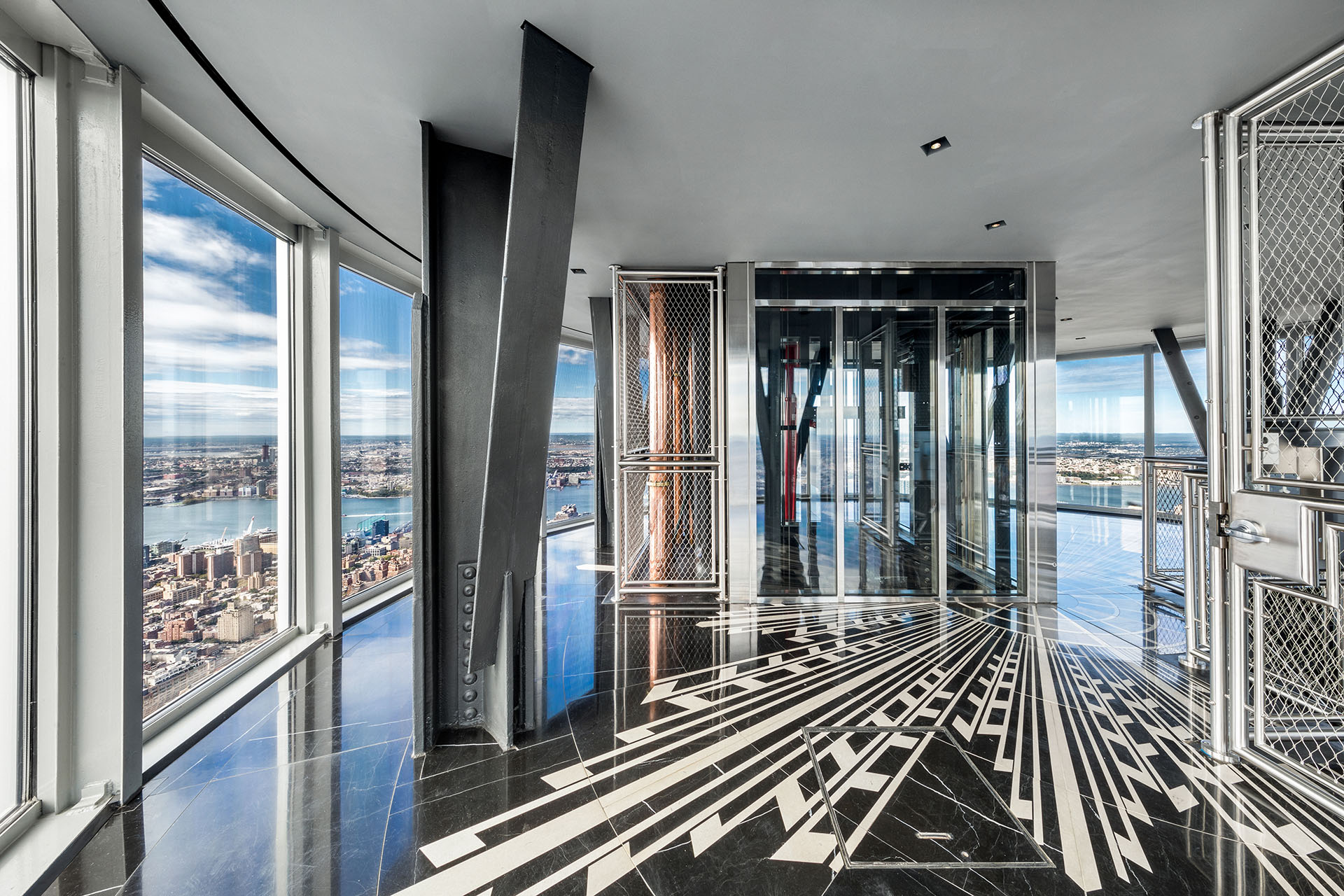
Featured Case Study
Empire State Building, Observation Deck
Empire State Building, Observation Deck
New York, NY
Architect: Corgan Associates Architects
Product: Fireframes® Curtainwall Series with Pilkington Pyrostop® fire-resistive-rated glass
>>
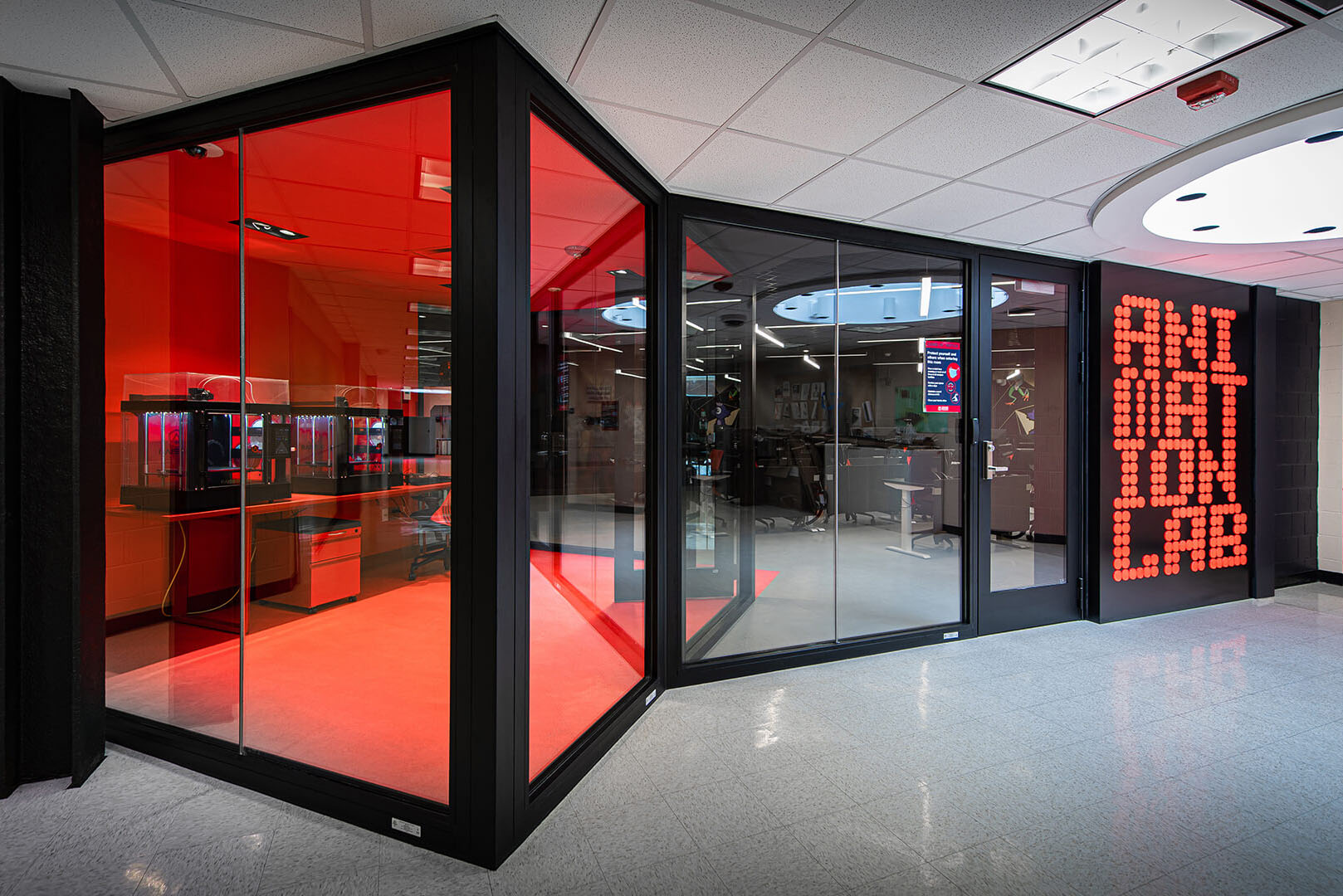
Featured Case Study
Fairleigh Dickinson University Animation Lab
Fairleigh Dickinson University Animation Lab
Florham Park and Madison, NJ
Architect: NK Architects
Product: Fireframes ClearView® System with Pilkington Pyrostop® fire-rated glass and L-angle perimeter frame; Fireframes® Heat Barrier Series door
>>
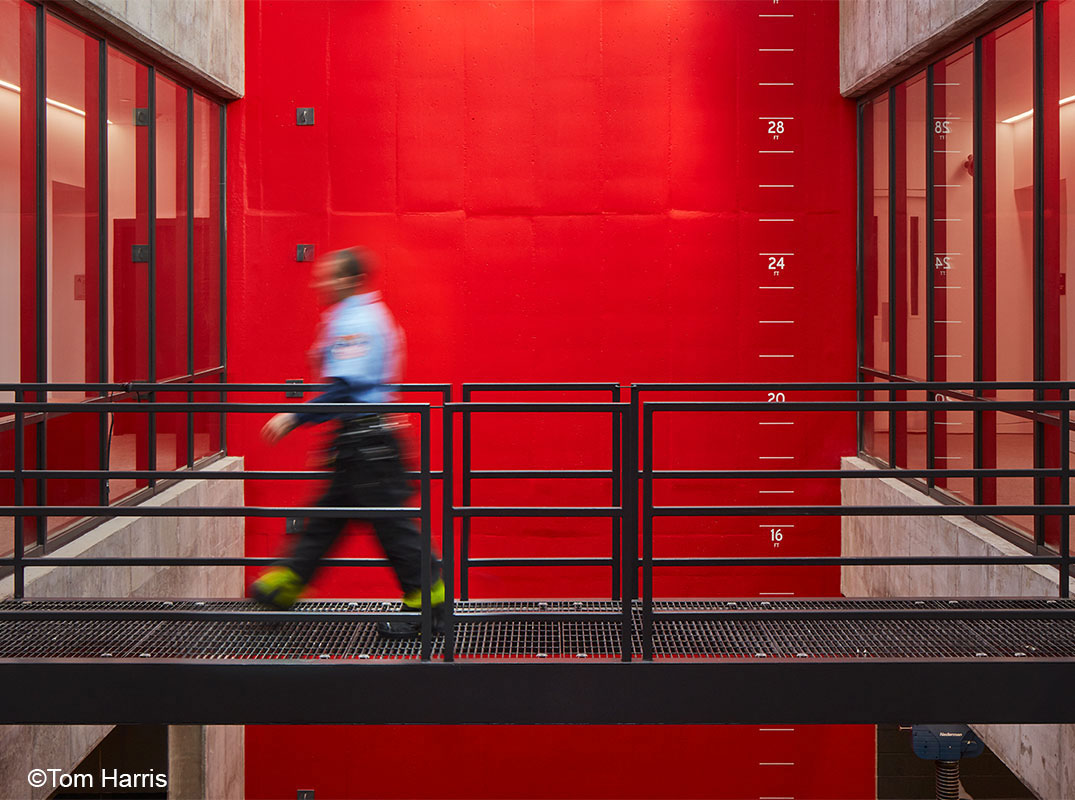
Featured Case Study
FDNY Rescue Company 2
FDNY Rescue Company 2
Brooklyn, NY
Architect: Studio Gang
Product: Fireframes Curtainwall® Series frames and Pilkington Pyrostop® fire-rated glass, Fireframes® Designer Series doors
>>
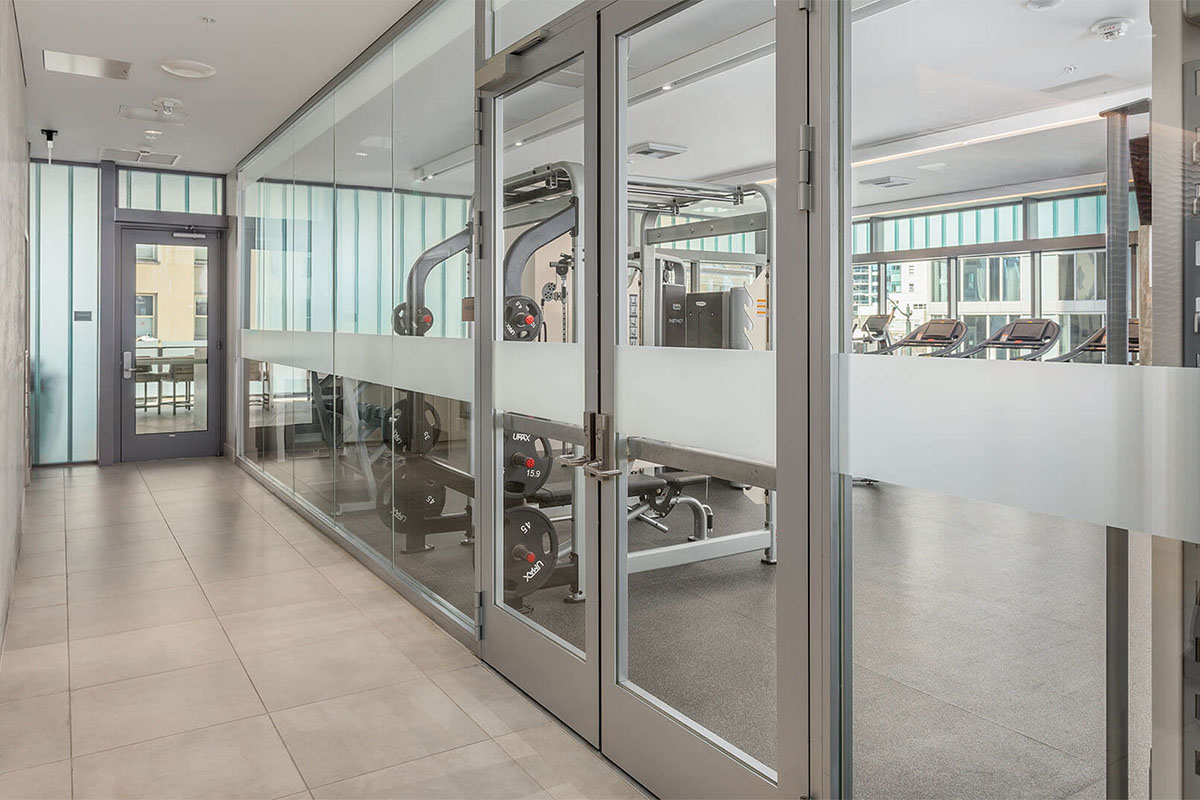
Featured Case Study
The Emerald
The Emerald
Seattle, WA
Architect: Hewitt Seattle
Product: Pilkington Profilit™ channel glass system; Fireframes ClearView® System with Fireframes® Heat Barrier Series perimeter frame and doors
>>
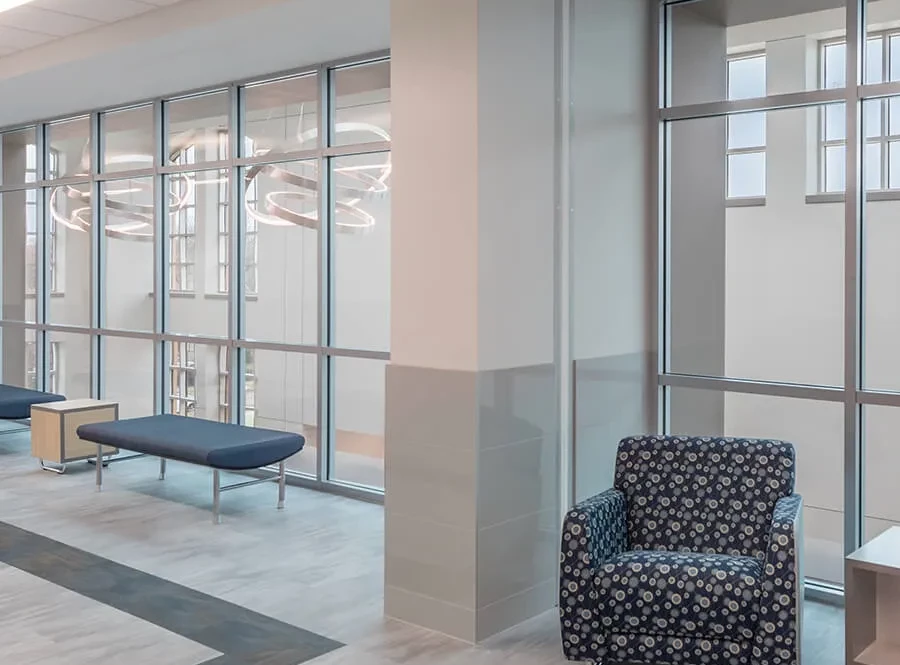
Featured Case Study
Hinsdale Middle School
Hinsdale Middle School
Hinsdale, IL
Architect: Cordogan Clark & Associates
Product: Fireframes® Aluminum Series with Pilkington Pyrostop® fire-rated glass
>>

