CASE STUDIES
Filters
View All
Product +
Fire-rated glass flooring systems
Fireframes fire-rated framing systems
Market +
Requirement +

Featured Case Study
Alan Magee Scaife Hall at University of Pittsburgh
Alan Magee Scaife Hall at University of Pittsburgh
Pittsburgh, PA
Architect: MCF Architecture, Payette
Product: Fireframes ClearView® System with Pilkington Pyrostop® fire-rated transparent wall panel and Fireframes® Heat Barrier Series perimeter frame; Fireframes® Heat Barrier Series fire rated doors
>>
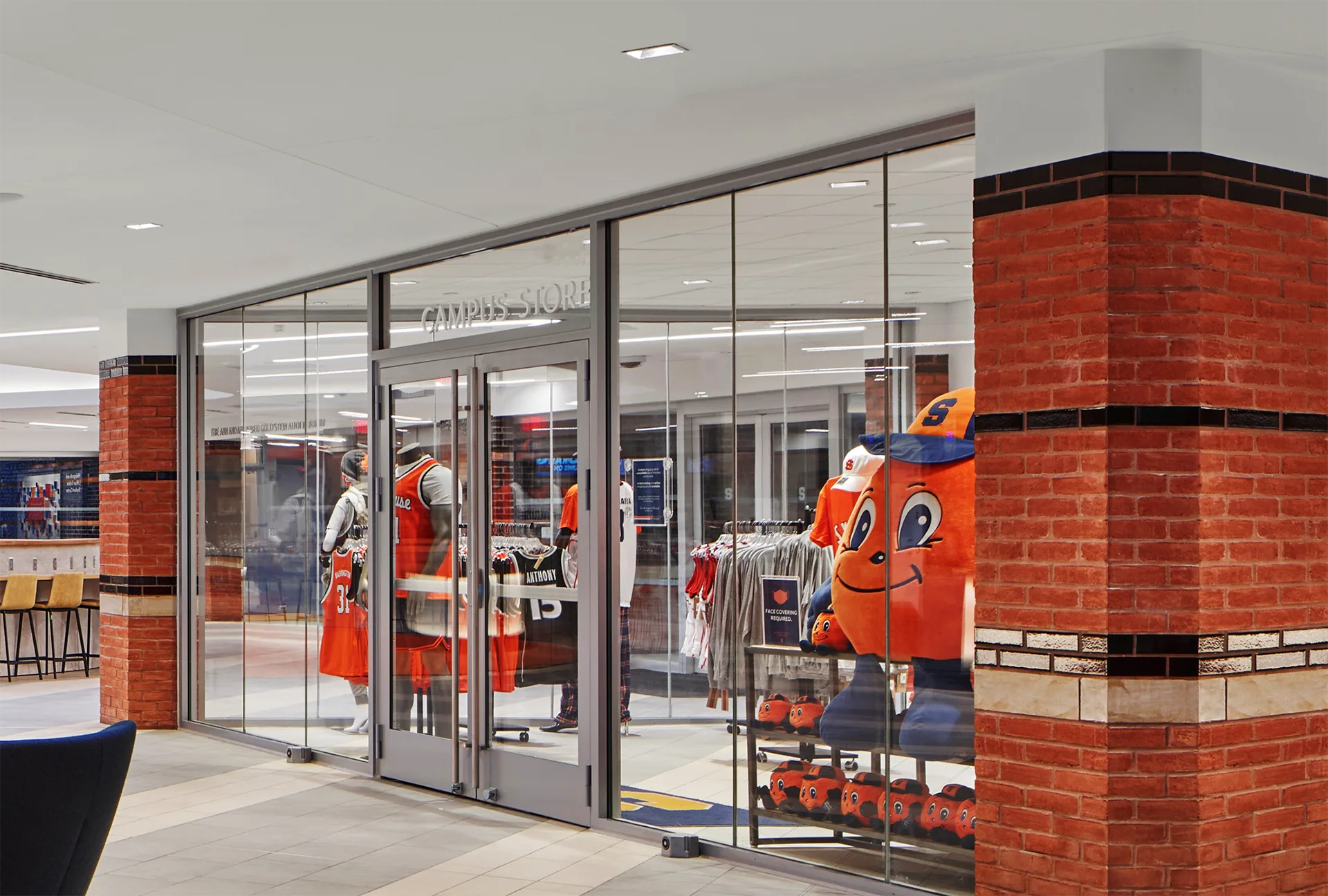
Featured Case Study
Schine Student Center
Schine Student Center
Syracuse, NY
Architect: Mackey Mitchel Architects and Ashley McGraw Architects
Product: Fireframes ClearView® System with Pilkington Pyrostop® fire-rated transparent wall panels and Fireframes® Aluminum Series perimeter frame; Fireframes® Designer Series fire-rated doors
>>

Featured Case Study
W. R. Murchie Science Building
W. R. Murchie Science Building
Flint, MI
Architect: HED Design
Product: Fireframes ClearView® System with Pilkington Pyrostop® fire-rated transparent wall panels and Fireframes® Aluminum Series perimeter frame; Fireframes® Designer Series fire-rated doors
>>

Featured Case Study
Candy Lane Elementary
Candy Lane Elementary
Oregon City, OR
Architect: BRIC Architecture, Inc.
Product: Fireframes® Heat Barrier Series doors and frames with Pilkington Pyrostop® fire-rated glass laminated to School Guard Glass®
>>

Featured Case Study
Lincoln University, Grim Hall
Lincoln University, Grim Hall
Lincoln University, PA
Architect: Tevebaugh Associates
Product: FireLite® NT fire-rated glass ceramic with Fireframes® Designer Series doors
>>

Featured Case Study
Northwestern University Engineering Life Sciences
Northwestern University Engineering Life Sciences
Evanston, IL
Architect: Flad Architects
Product: Fireframes ClearFloor® fire-rated glass floor system with Pilkington Pyrostop® fire-rated transparent panels
>>

Featured Case Study
Mill Brook Elementary School
Mill Brook Elementary School
Concord, NH
Architect: HMFH Architects
Product: Fireframes® Aluminum Series frames with Pilkington Pyrostop® fire-rated glass
>>
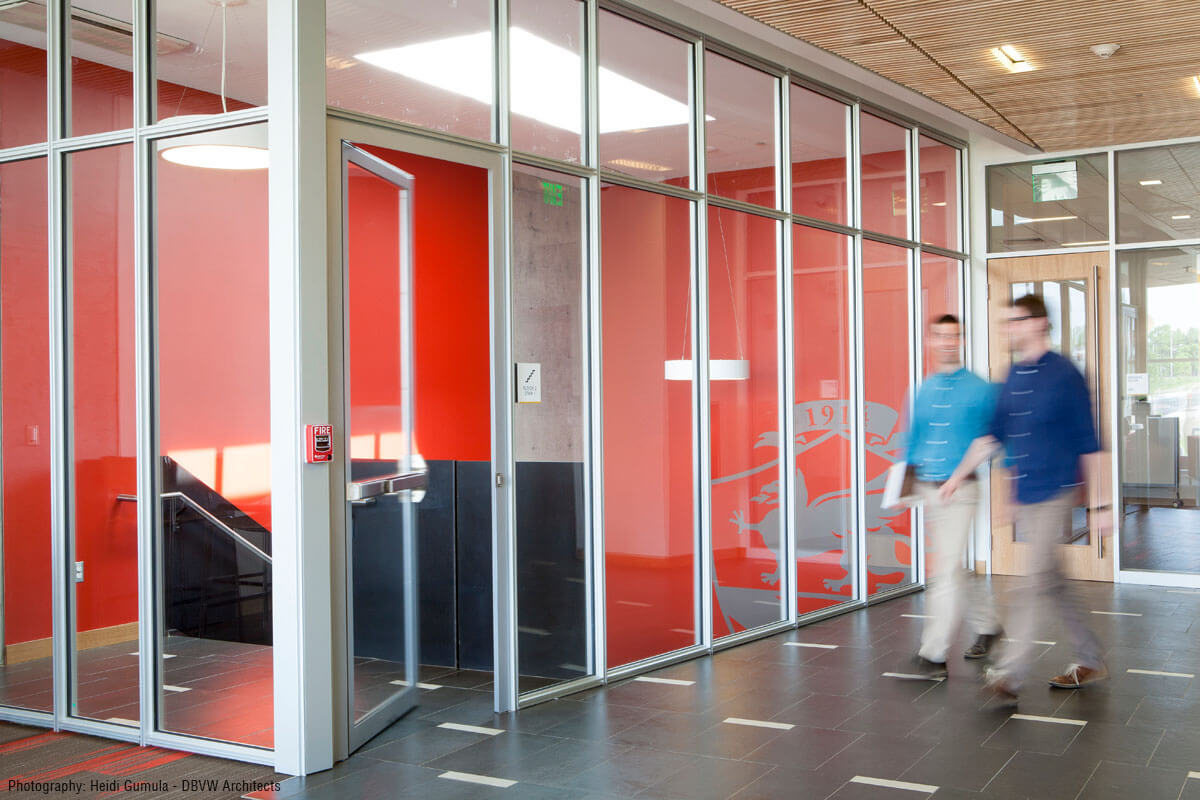
Featured Case Study
Johnson & Wales University Center for Physician Assistant Studies
Johnson & Wales University Center for Physician Assistant Studies
Providence, RI
Architect: DBVW Architects
Product: Fireframes® Aluminum Series frames and Fireframes Designer Series doors with Pilkington Pyrostop® fire-rated glass
>>

Featured Case Study
Niles North High School Aquatics Center
Niles North High School Aquatics Center
Skokie, IL
Architect: Legat Architects
Product: Fireframes Curtainwall® Series frames and Pilkington Pyrostop® fire-resistive-rated glass
>>

Featured Case Study
University Center at The New School
University Center at The New School
New York City, NY
Architect: Skidmore, Owings & Merrill LLP
Product: Fireframes® Heat Barrier Series fire-rated framing and Pilkington Pyrostop® fire-rated glass wall panels
>>
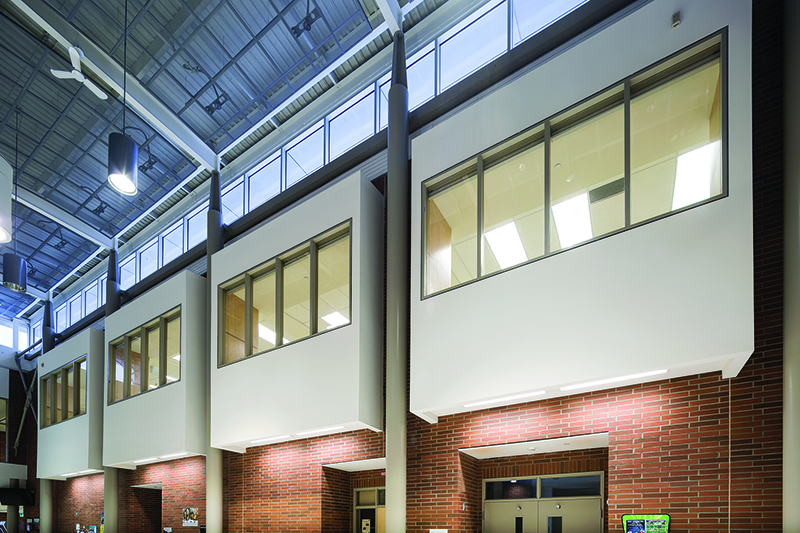
Featured Case Study
Brooklin High School
Brooklin High School
Brooklin, Ontario (Greater Toronto Area)
Architect: Moffet & Duncan Architects, Inc.
Product: FireLite Plus® and FireLite® NT fire-rated glass ceramic
>>
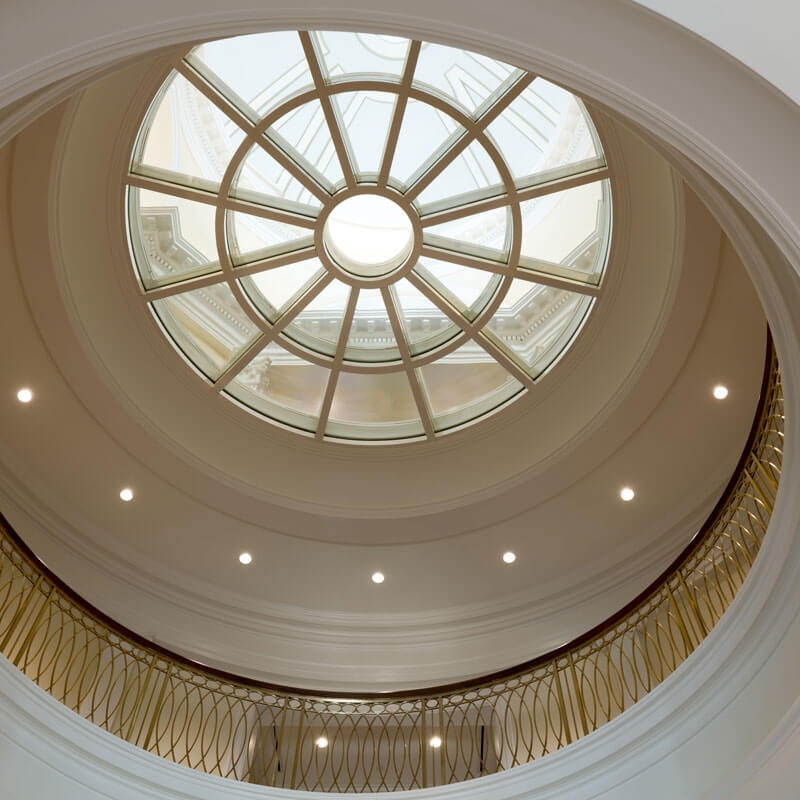
Featured Case Study
Christopher Newport University Student Success Center
Christopher Newport University Student Success Center
Newport News, VA
Architect: Glavé & Holmes Architecture
Product: Fireframes ClearFloor® fire-rated glass floor system with Pilkington Pyrostop® fire-rated glass
>>
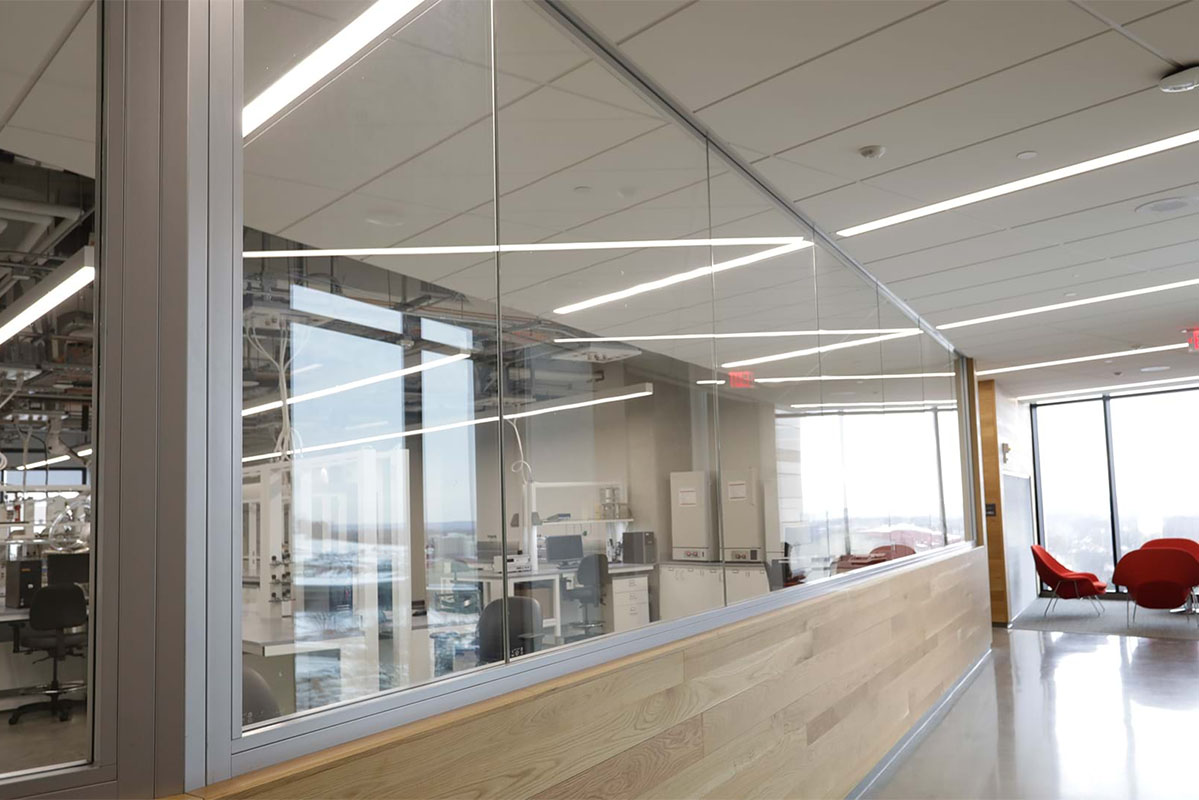
Featured Case Study
The University of Kansas – Earth, Energy, & Environment Center
The University of Kansas – Earth, Energy, & Environment Center
Lawrence, KS
Architect: Gould Evans Associates / Cannon Design
Product: Fireframes ClearView® System with Fireframes® Heat Barrier Series perimeter frame and Pilkington Pyrostop® fire-rated glass
>>

Featured Case Study
Middletown High School
Middletown High School
Middletown, NY
Architect: KG+D Architects
Product: Fireframes ClearView® System with Pilkington Pyrostop® fire-rated glass and Fireframes® Heat Barrier Series perimeter frame, Fireframes® Designer Series doors
>>
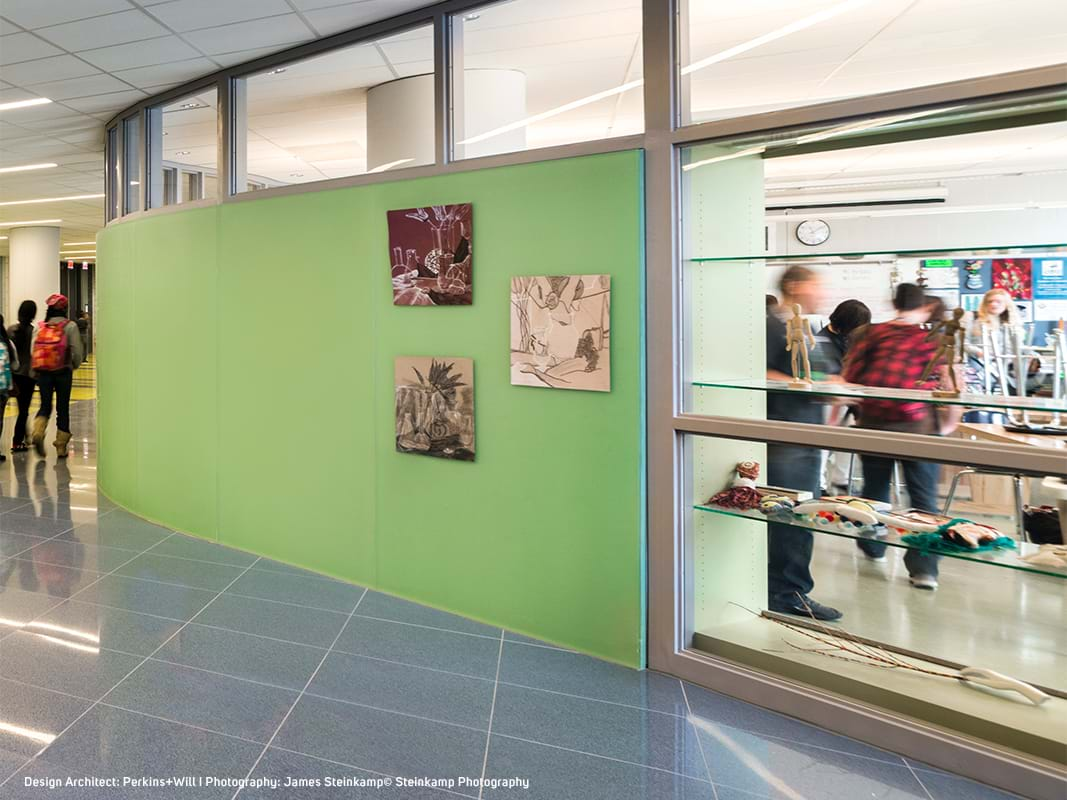
Featured Case Study
William Jones College Preparatory High School
William Jones College Preparatory High School
Chicago, IL
Architect: Perkins+Will
Product: FireLite Plus® fire-rated glass ceramic
>>
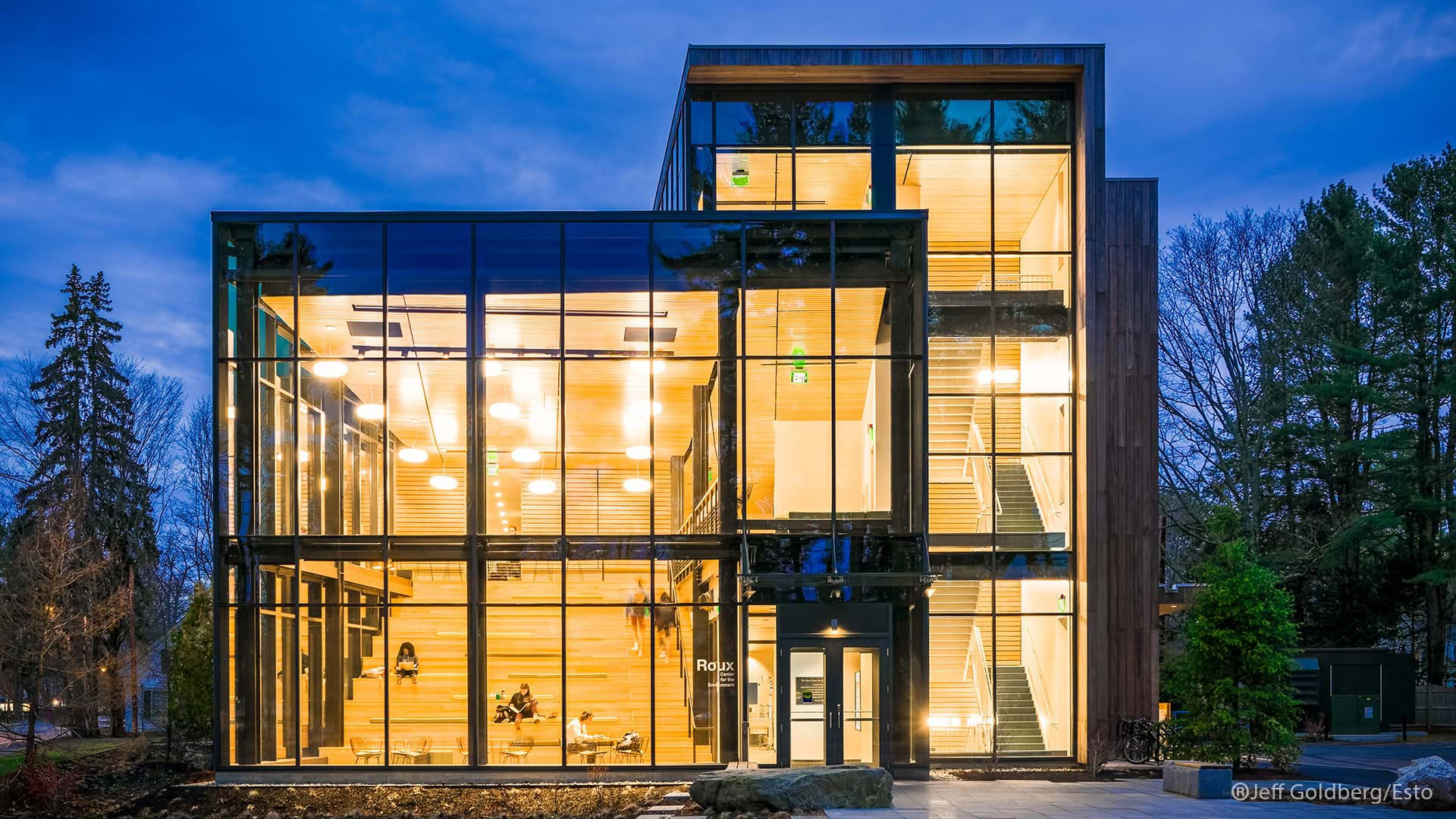
Featured Case Study
Roux Center for the Environment, Bowdoin College
Roux Center for the Environment, Bowdoin College
Brunswick, ME
Architect: Cambridge Seven Architects (C7A)
Product: Fireframes SG Curtainwall® Series with Pilkington Pyrostop® fire-rated glass
>>
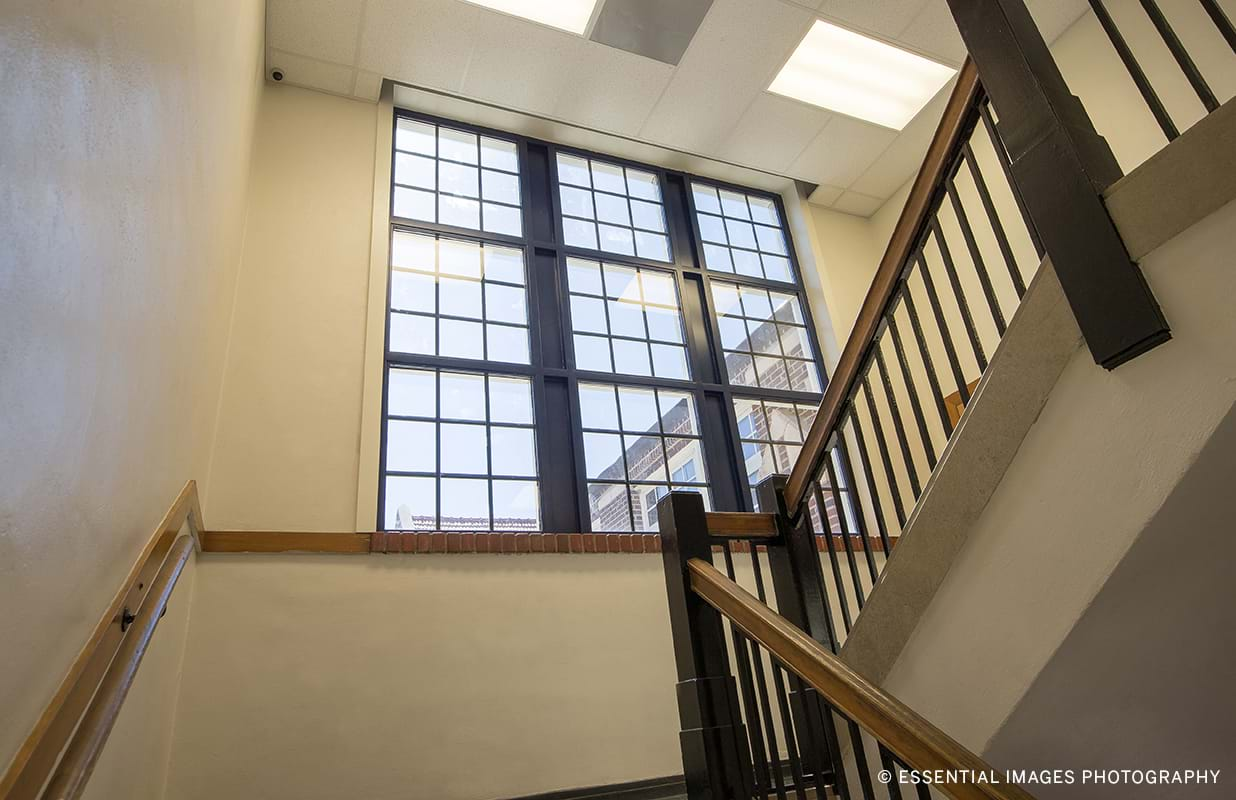
Featured Case Study
Central Elementary School
Central Elementary School
Dodge City, KS
Architect: GLMV Architecture
Product: FireLite Plus® fire-rated glass ceramic
>>
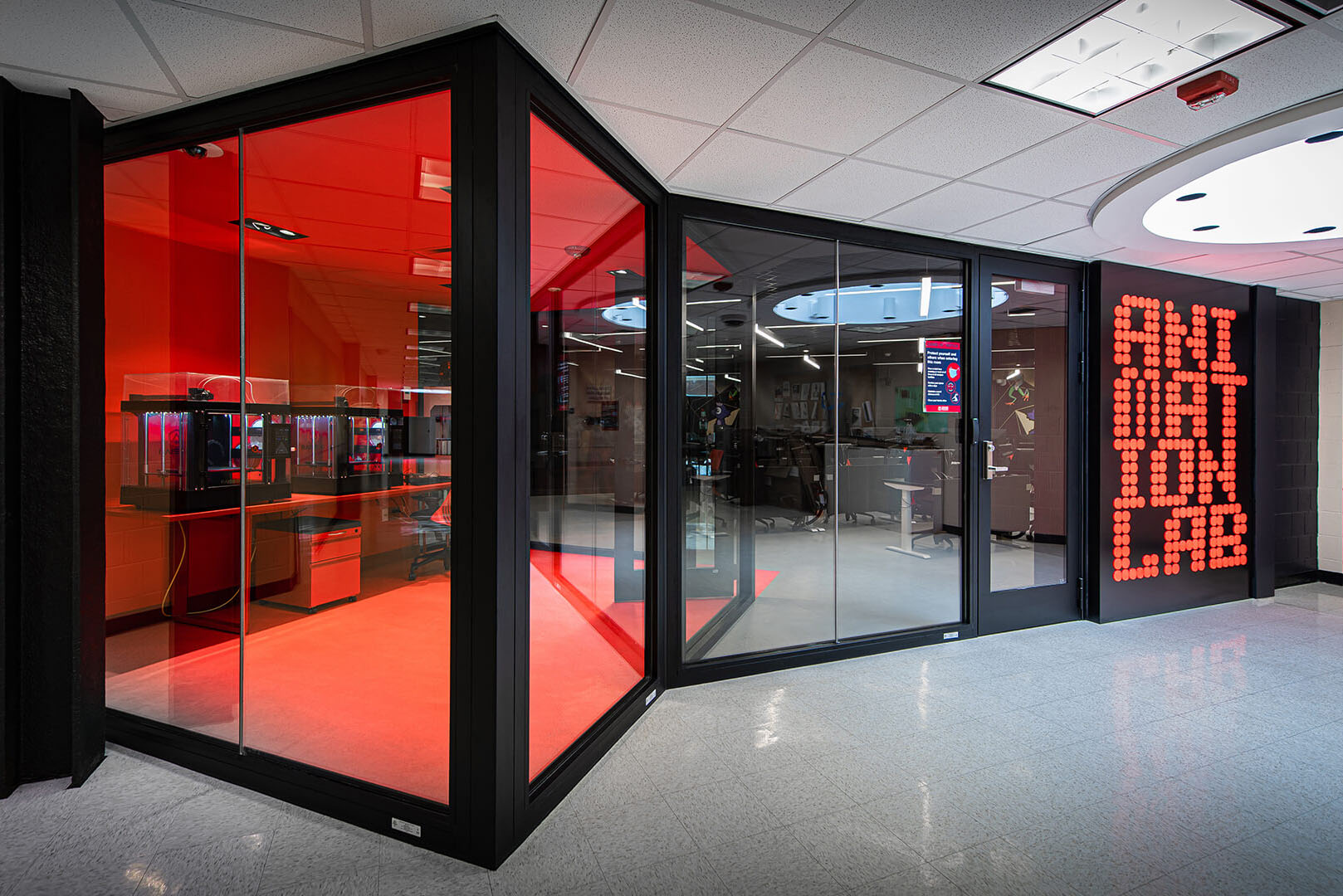
Featured Case Study
Fairleigh Dickinson University Animation Lab
Fairleigh Dickinson University Animation Lab
Florham Park and Madison, NJ
Architect: NK Architects
Product: Fireframes ClearView® System with Pilkington Pyrostop® fire-rated glass and L-angle perimeter frame; Fireframes® Heat Barrier Series door
>>

Featured Case Study
Hinsdale Middle School
Hinsdale Middle School
Hinsdale, IL
Architect: Cordogan Clark & Associates
Product: Fireframes® Aluminum Series with Pilkington Pyrostop® fire-rated glass
>>

