GALLERY
Filters
View All
Glass +
Framing +
Fireframes® Designer Series Doors
Fireframes® Heat Barrier Series
Fireframes® Heat Barrier Series Doors
Fireframes® Curtainwall Series
Market +
Requirement +
Case Studies +
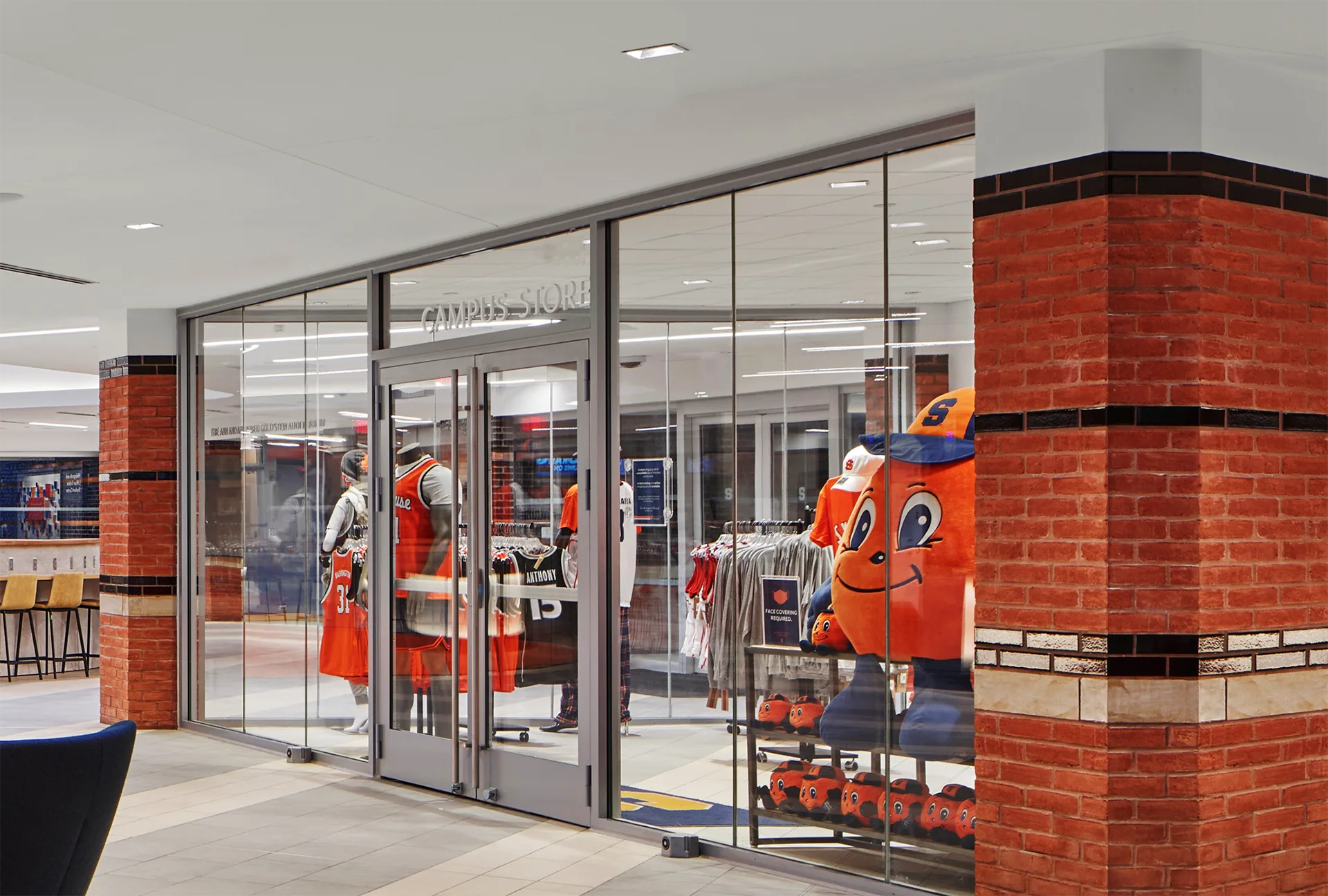
Featured Project
Schine Student Center
Schine Student Center
A lot has changed since the Schine Student Center was constructed in 1985, but one thing remains consistent: students need a hub to meet and build community. When Syracuse University met with Mackey Mitchel Architects and Ashley McGraw Architects, it was important to keep students at the center of this redesign. Utilizing student feedback and the latest design best practices, the architects planne...
>>
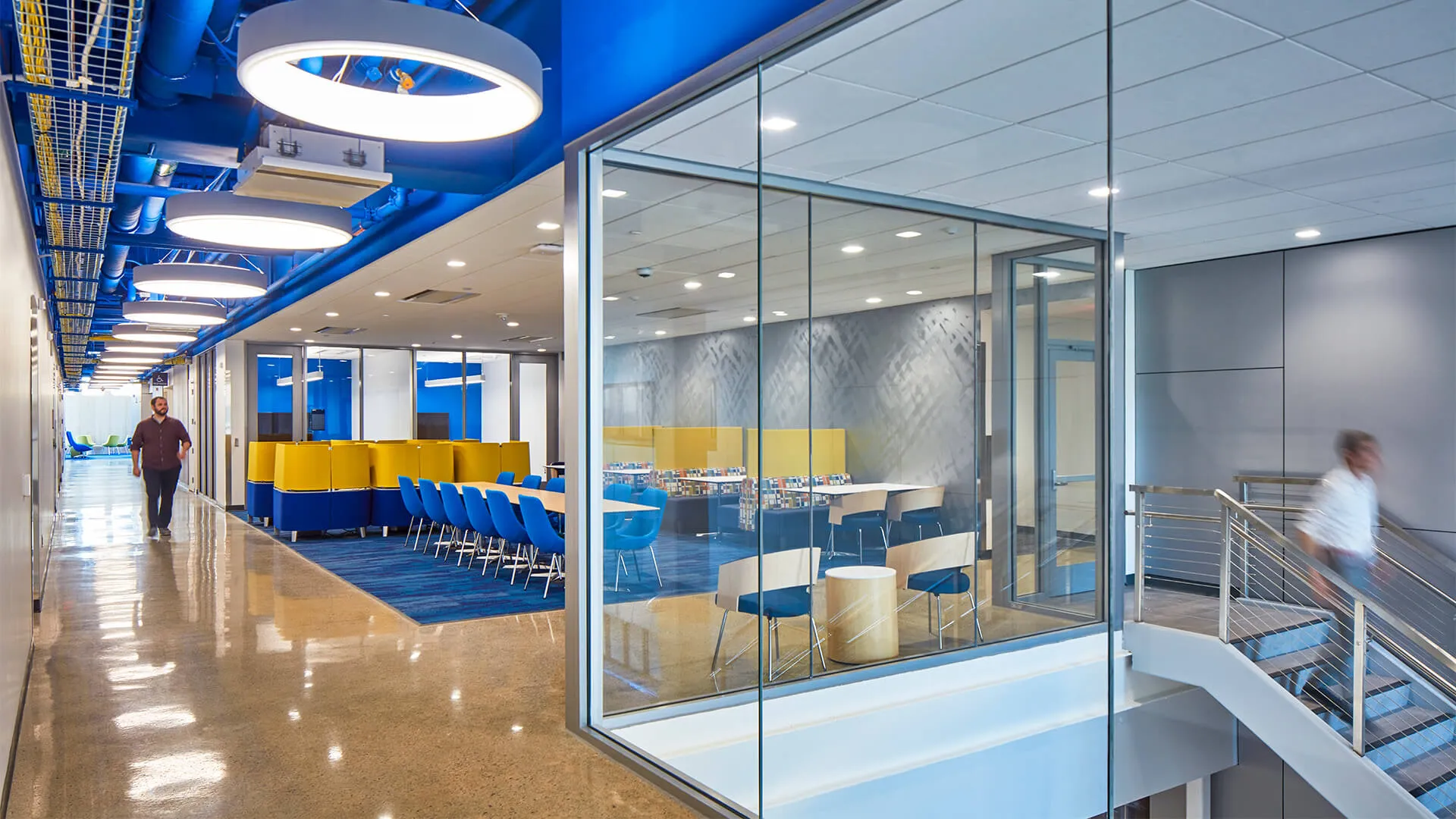
Featured Project
William R. Murchie Science Building
William R. Murchie Science Building
Keeping pace with increased STEM enrollment, the University of Michigan-Flint finished expanding its William R. Murchie Science Building in 2021. The renovation focused on creating a facility with no barriers to encourage both departmental collaboration and the visibility of STEM work. To help meet these criteria while satisfying requirements for fire safety in areas of egress, the school and arch...
>>
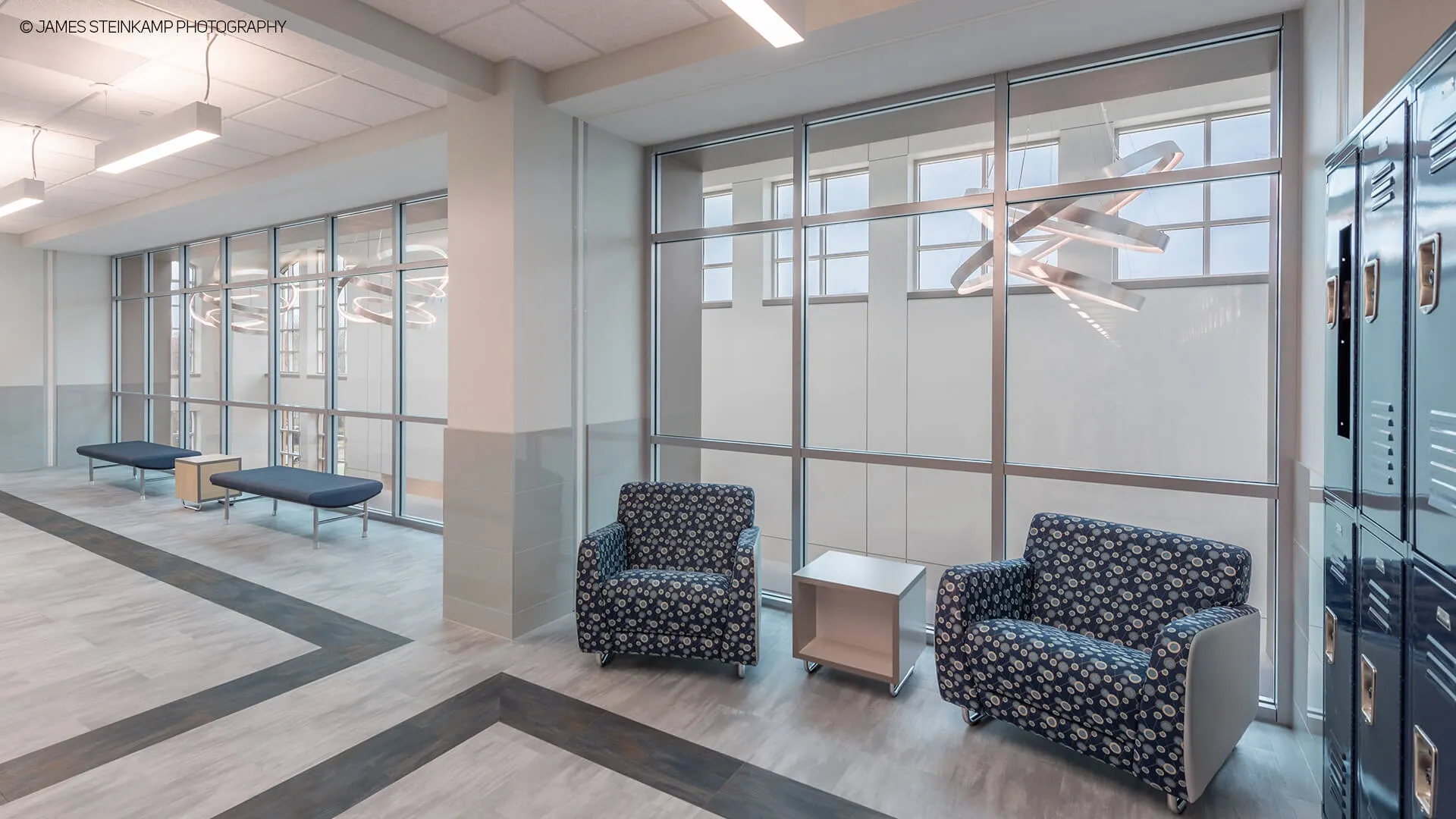
Featured Project
Hinsdale Middle School
Hinsdale Middle School
Designed by Cordogan, Clark & Associates, Hinsdale Middle School serves as a collaborative, dynamic learning space for its approximate 800 students. Combining historic materials like brick and stone with abundant glazing, its design fosters creativity and engagement throughout the school. Key to the success of this outcome is a three-story sky-lit atrium that illuminates and connects core common a...
>>
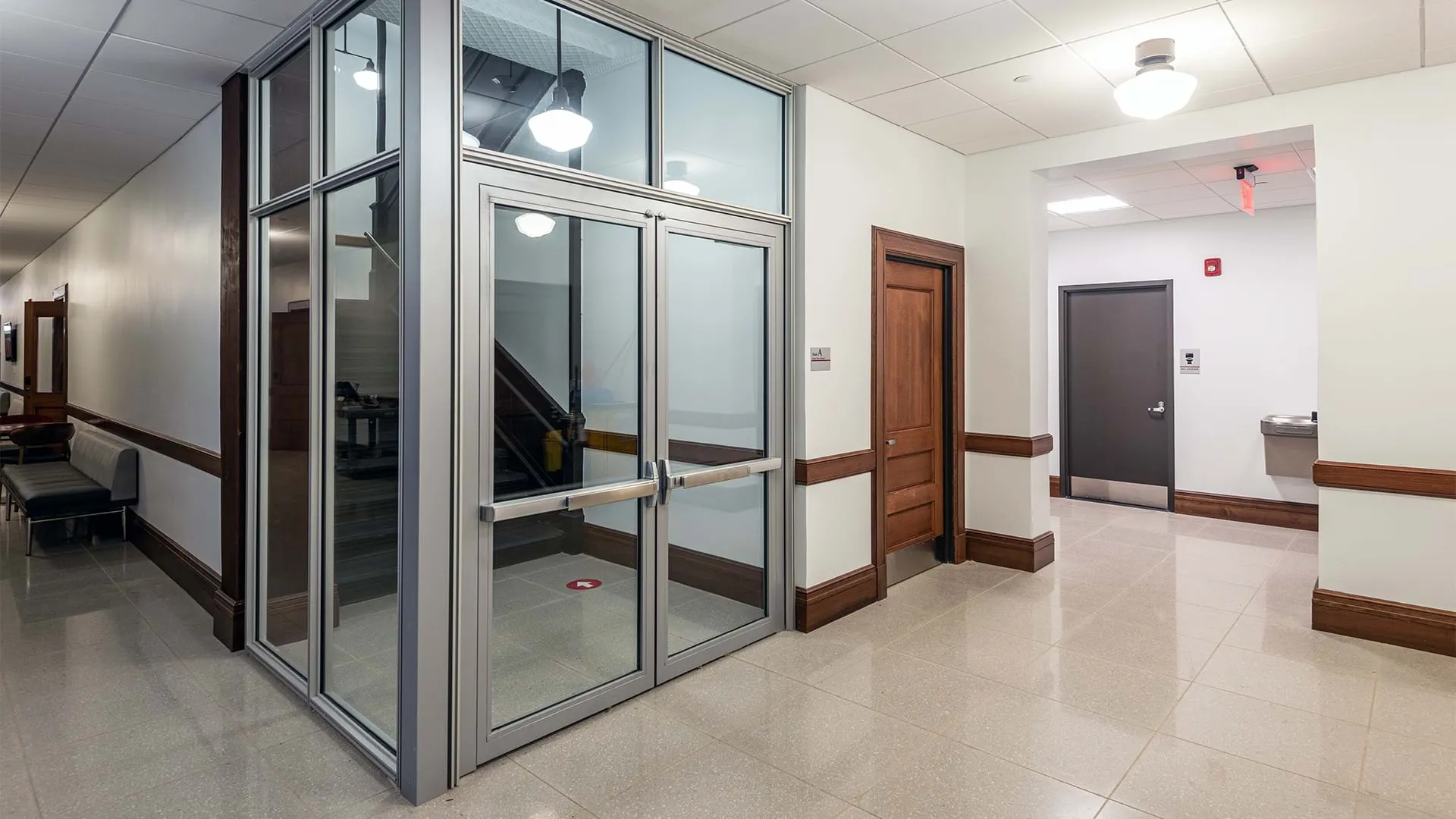
Featured Project
Montclair State University, Susan A. Cole Hall
Montclair State University, Susan A. Cole Hall
During a recent renovation of Montclair State University’s student services center, Susan A. Cole Hall, HMR Architects faced the challenge of bringing the century-old building’s areas of egress up to code while preserving its historic beauty. To accomplish both tasks, the design team incorporated slender fire-rated framing systems and sleek, full-lite fire-rated glass doors from Technical Glass Pr...
>>
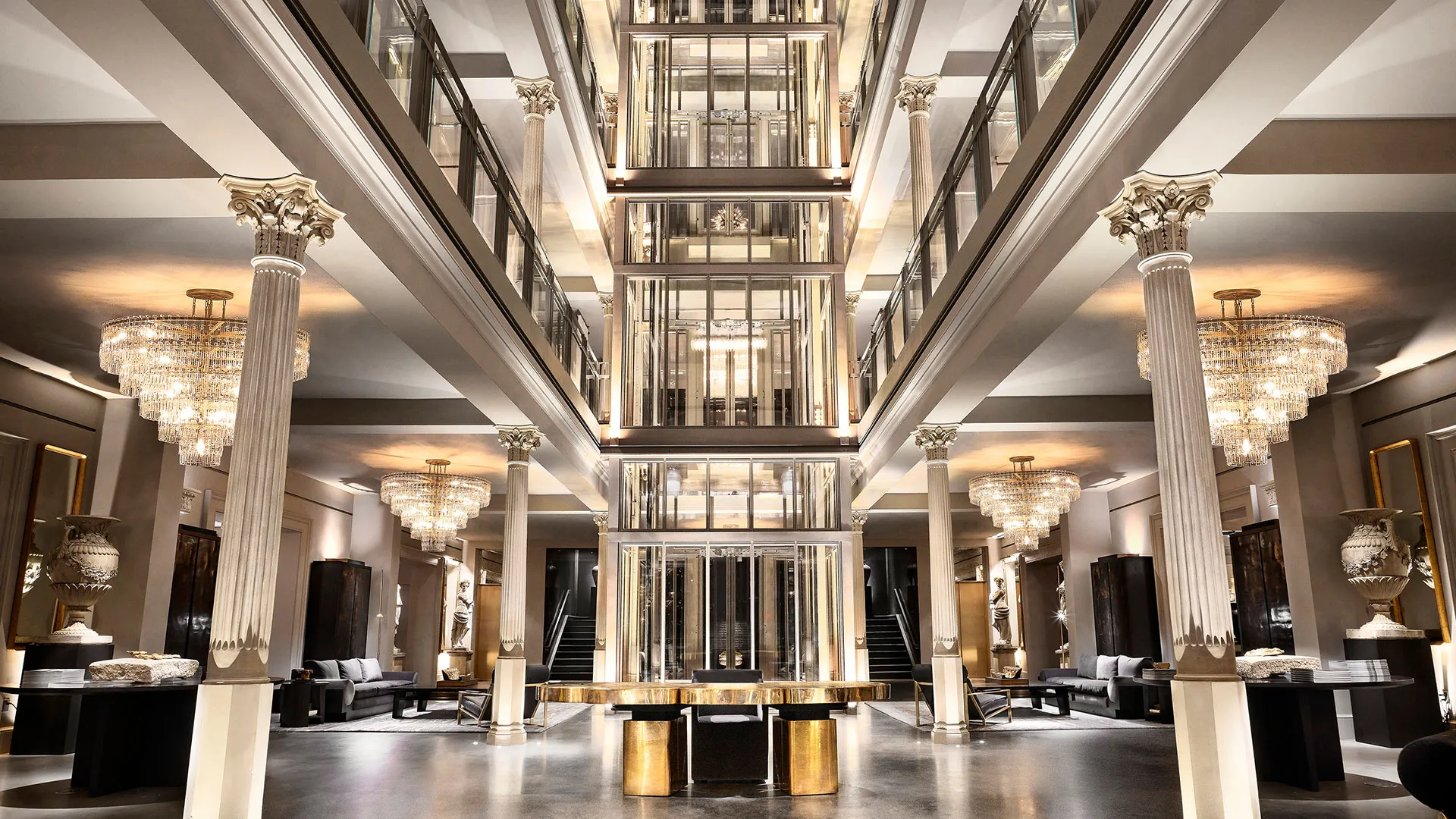
Featured Project
RH New York, The Gallery in the Historic Meatpacking District
RH New York, The Gallery in the Historic Meatpacking District
In the heart of NYC’s hip, commercial meatpacking district rises Restoration Hardware’s beautiful new retail and hospitality concept - RH New York, The Gallery in the Historic Meatpacking District. A focal point of the project is a six-story, sky lit elevator system in the building’s central atrium. To achieve its stunning glass aesthetic while meeting strict fire and life safety codes, Backen & G...
>>
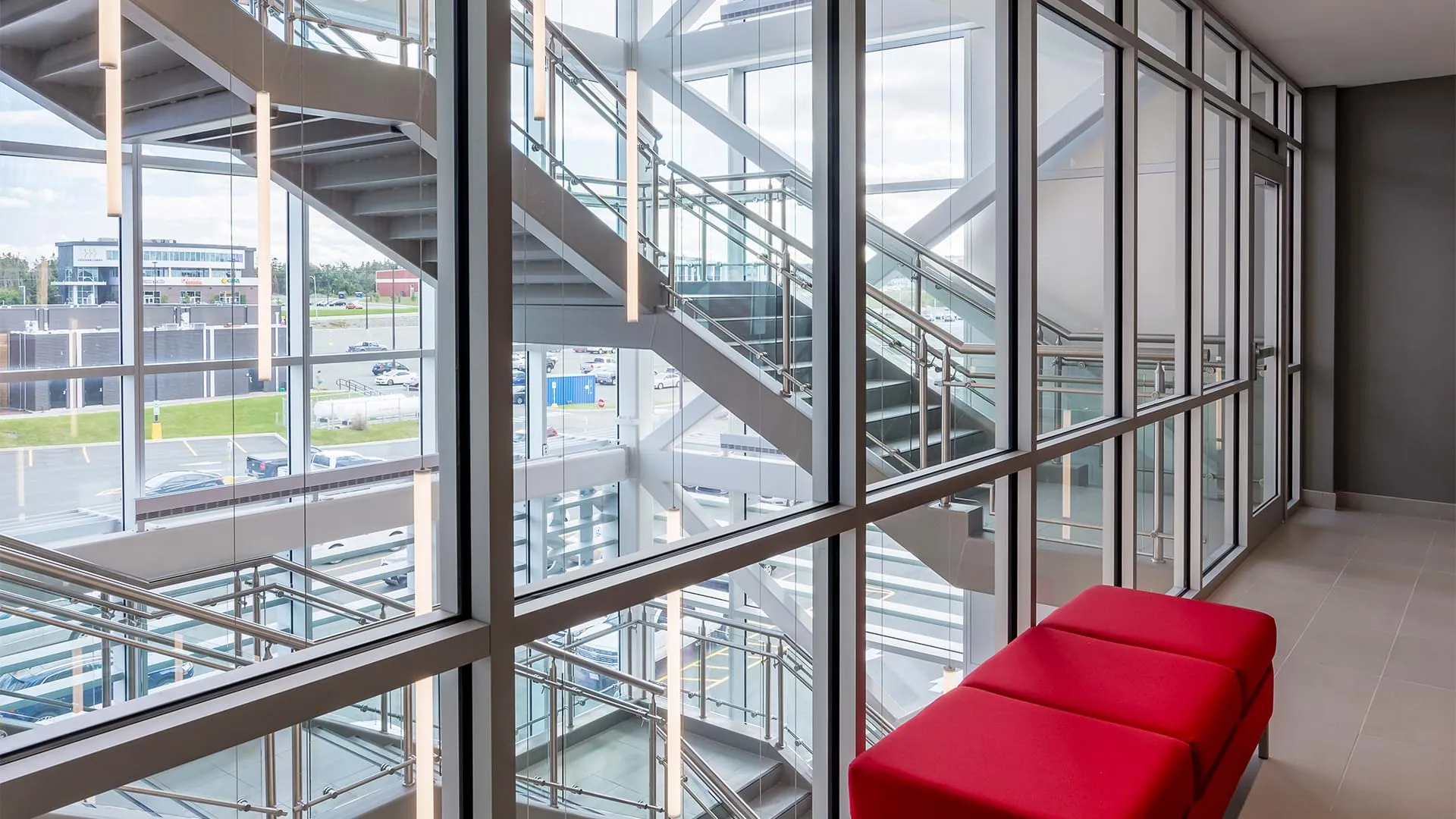
Featured Project
KMK Place
KMK Place
In KMK Place in Newfoundland, Canada, a two-hour fire-rated glass and framing system brings daylight deep into the building, while providing safe passage for people exiting the building through the atrium. The cutting-edge system features Technical Glass Products’ (TGP) Fireframes® Aluminum Series fire-rated frames and Pilkington Pyrostop® transparent wall panels. Its narrow frame profiles and lar...
>>
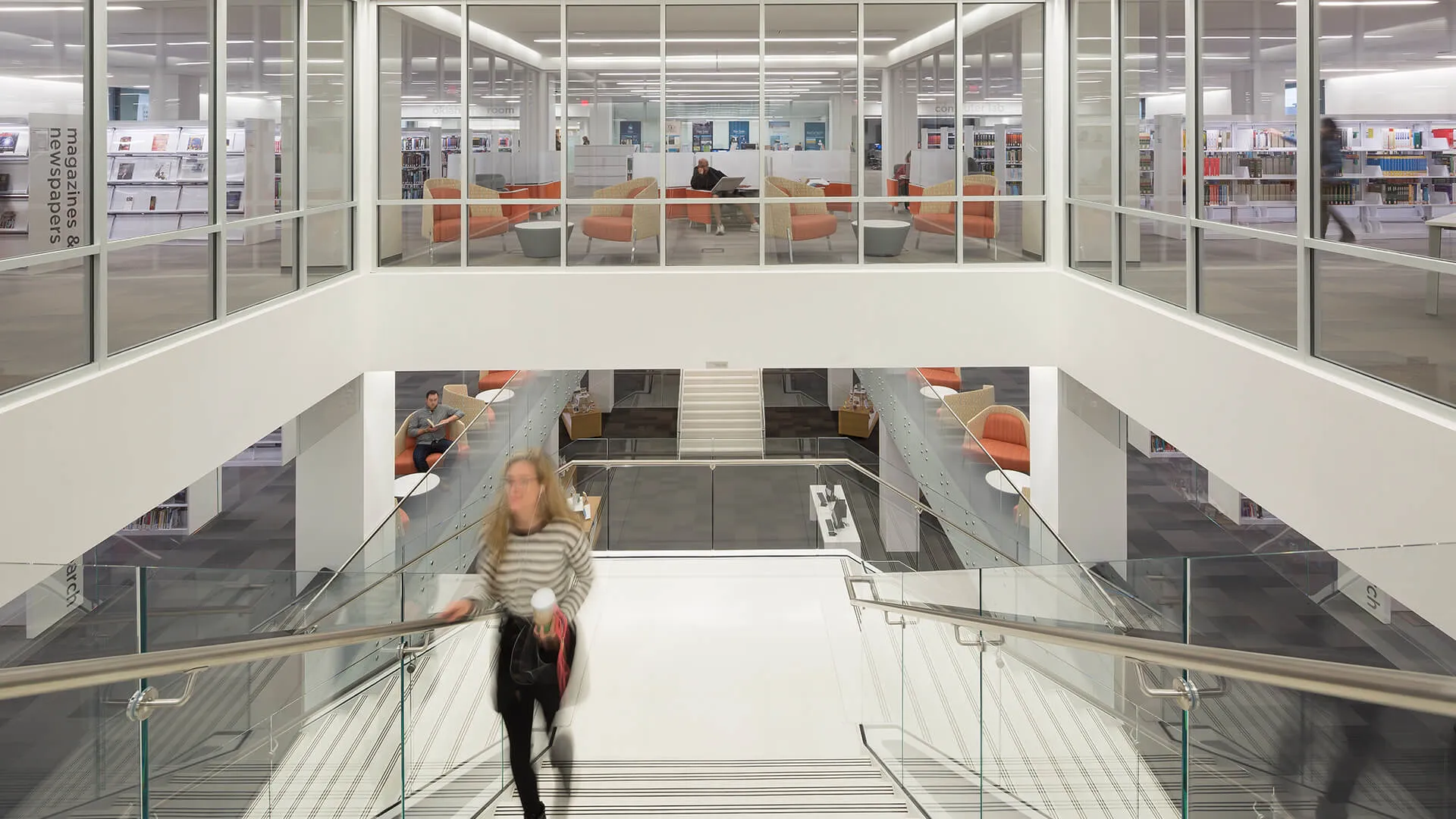
Featured Project
Tulsa Central Library
Tulsa Central Library
In the Tulsa Central Library renovation, a narrow-profile, fire-rated glass and framing system from Technical Glass Products (TGP) helped preserve the building’s open layout by providing transparent compartmentation around the central staircase. The Fireframes® Aluminum Series from TGP allowed the team to surround the staircase with a barrier to radiant and conductive heat transfer and still allo...
>>
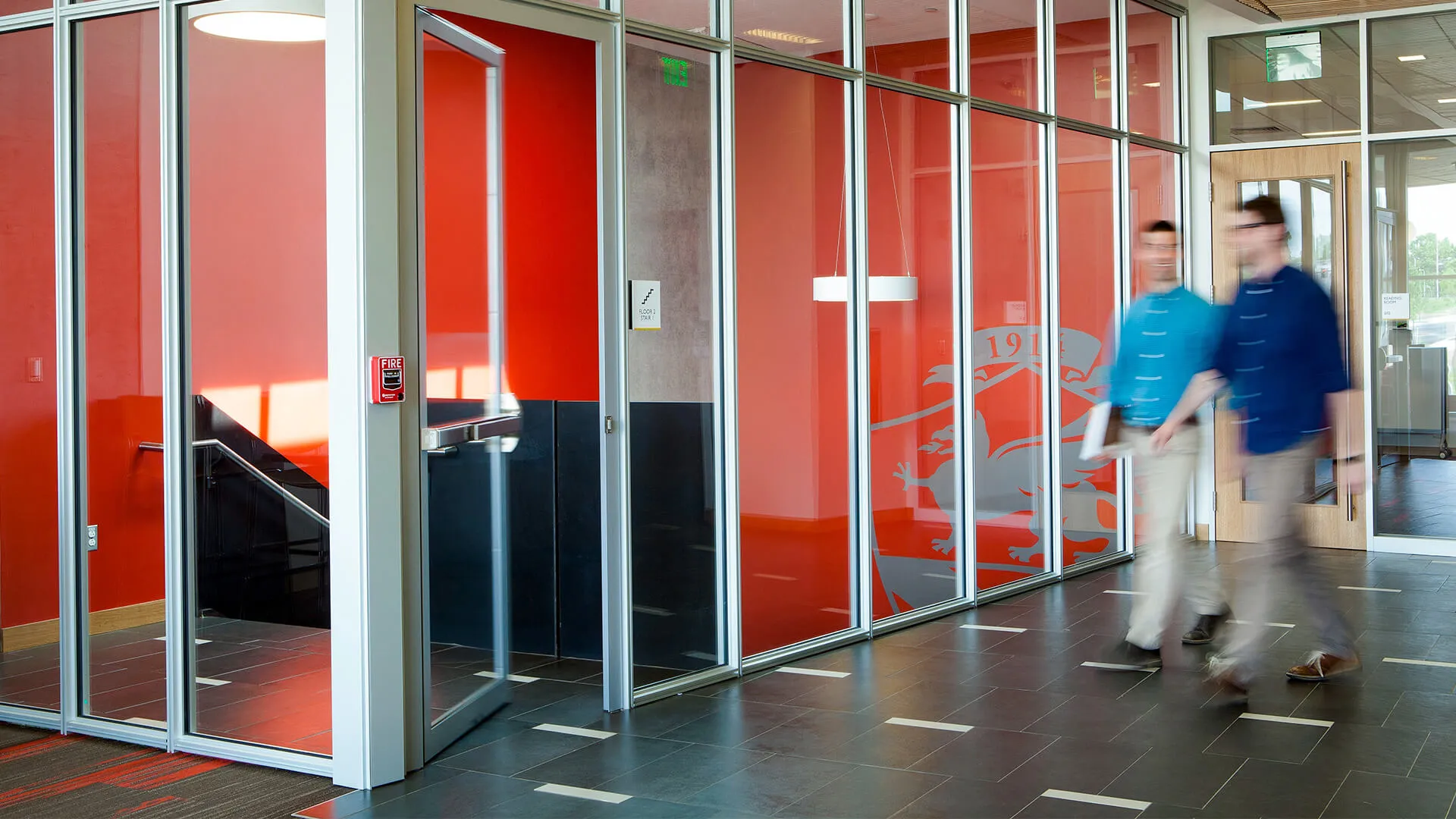
Featured Project
Johnson & Wales University Center for Physician Assistant Studies
Johnson & Wales University Center for Physician Assistant Studies
For the lobby and stairs to successfully work together to create a clear circulation path for people coming into the building, DBVW Architects faced the challenge of finding a fire-rated glazing system that satisfied building codes while also supporting transparency to the entry. The firm found the solution by combining Fireframes® Aluminum Series fire-rated frames with Pilkington Pyrostop® transp...
>>
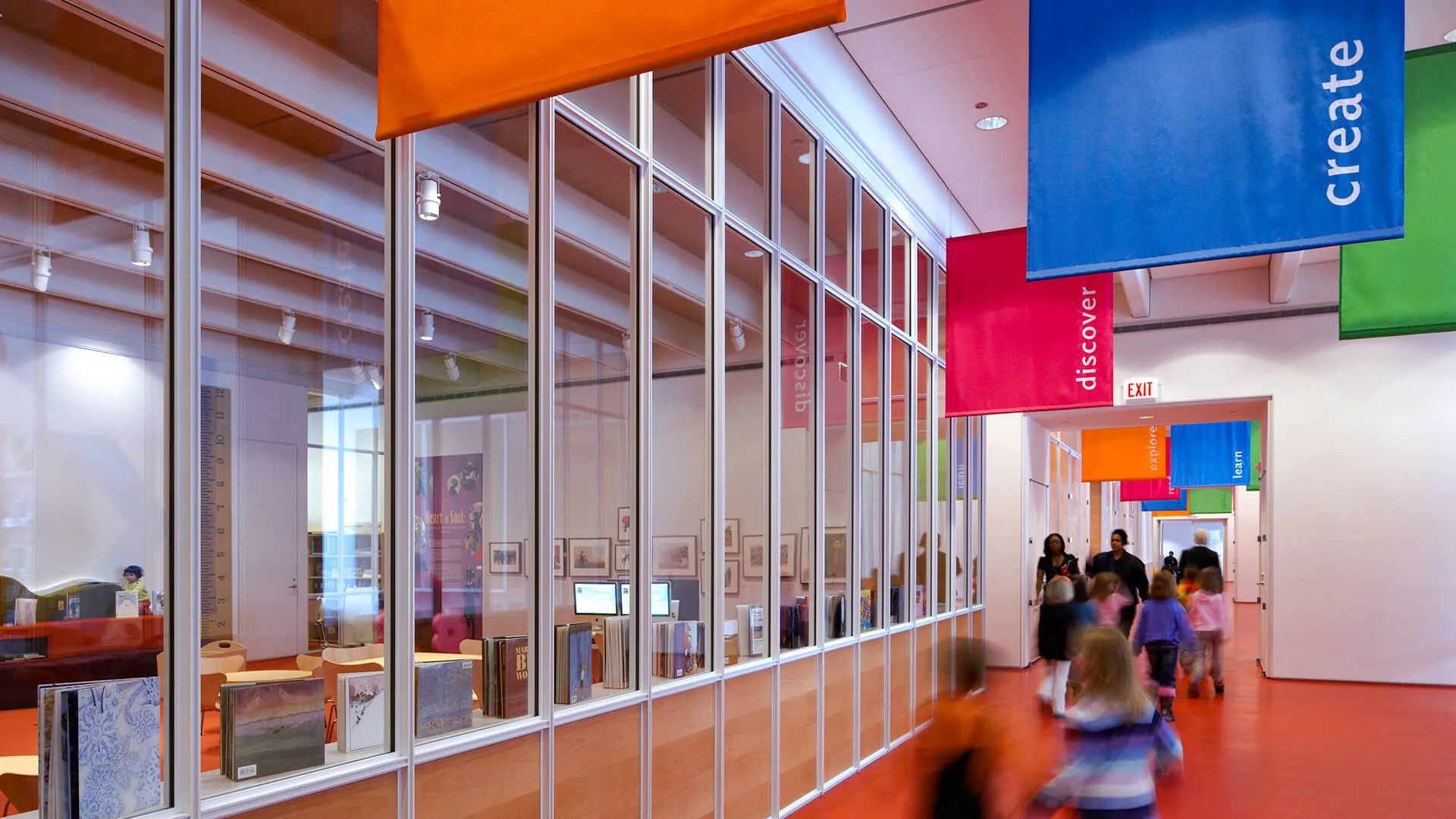
Featured Project
Art Institute of Chicago (Modern Wing)
Art Institute of Chicago (Modern Wing)
Interactive Design faced a challenge when designing the Art Institute of Chicago's Modern Wing: how to maintain clear lines of sight from historic Michigan Avenue through the space to the fresh courtyard landscape. The interior walls for the education and boardrooms needed to be transparent from floor to ceiling, yet also meet fire and life safety codes. To achieve their design goals, the architec...
>>
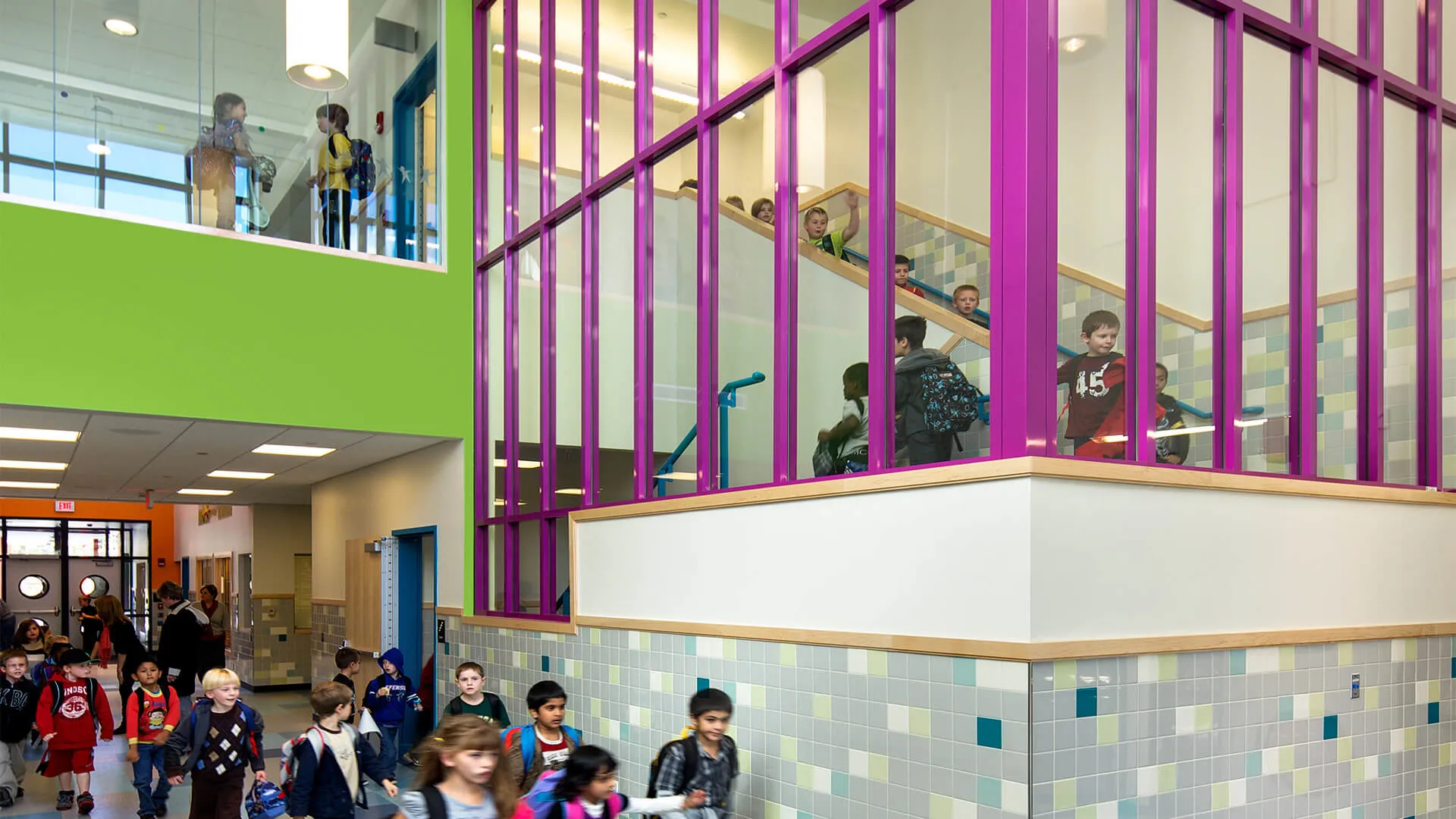
Featured Project
Mill Brook Elementary
Mill Brook Elementary
By improving visibility, a fire-rated stairwell supports the Mill Brook Elementary School’s vision for collaboration. HMFH Architects designed the stairwell to be bright and open, reflecting the playful energy of students. They achieved this goal by pairing Fireframes® Aluminum Series fire-resistant frames with Pilkington Pyrostop® fire-resistant glass, both supplied by Technical Glass Products (T...
>>
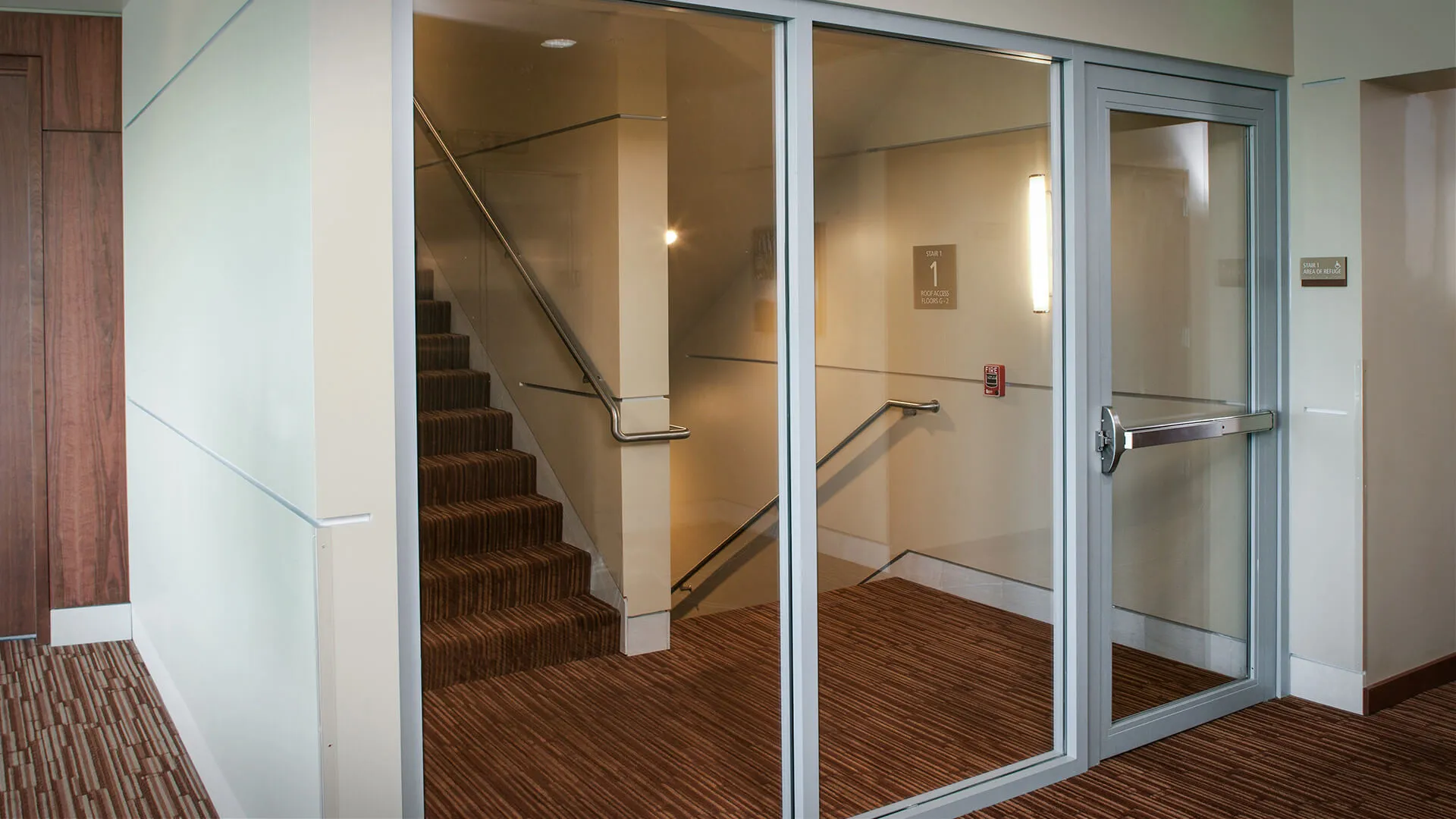
Featured Project
Highmark Medical Pavilion
Highmark Medical Pavilion
The LEED-certified Highmark Medical Building in Issaquah WA, features Fireframes® Aluminum Series frames and Fireframes Designer Series doors with Pilkington Pyrostop® glass for a sleek modern aesthetic and superior fire-protection.
>>

