GALLERY
Filters
View All
Glass +
Framing +
Fireframes® Designer Series Doors
Fireframes® Heat Barrier Series
Fireframes® Heat Barrier Series Doors
Fireframes® Curtainwall Series
Market +
Requirement +
Case Studies +
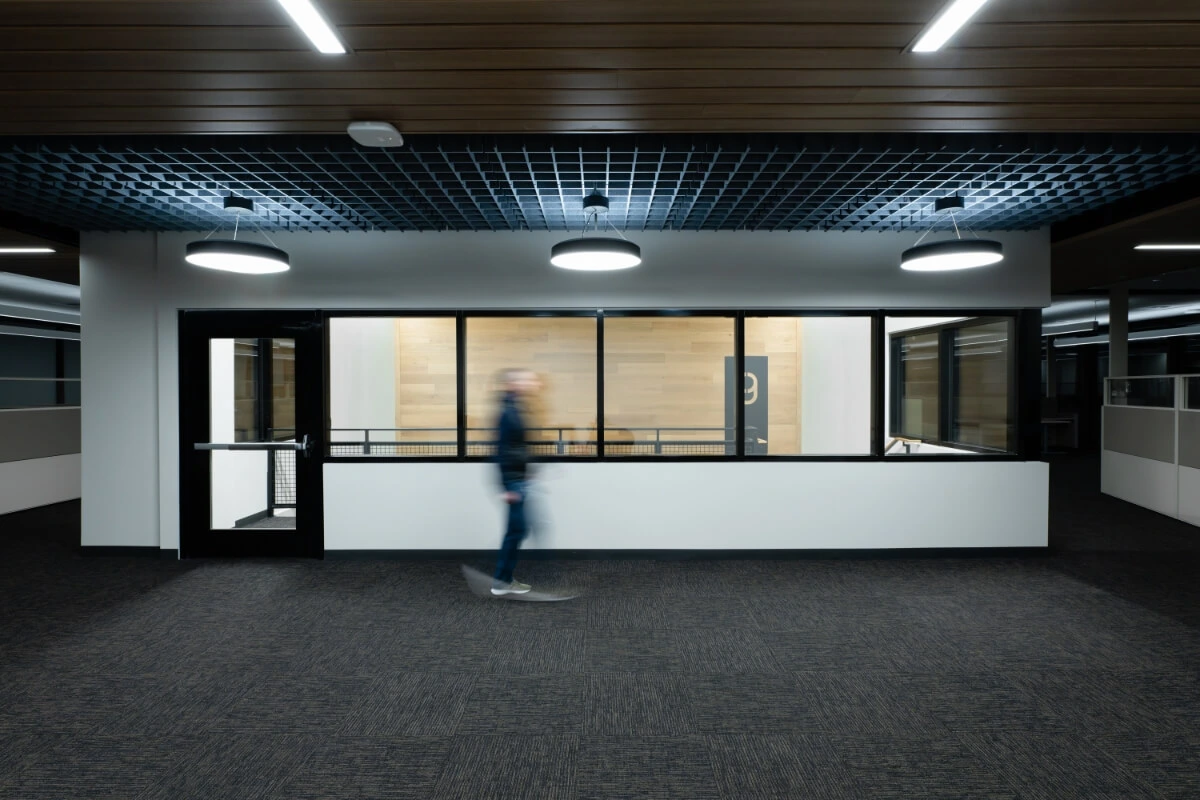
Featured Project
Costco Wholesale Corporate Headquarters Campus
Costco Wholesale Corporate Headquarters Campus
The latest expansion of the Costco Wholesale Corporate Headquarters stands nine stories and prioritizes connection between employees and the spaces around them. This concept is emphasized in flexible workspaces as well as common areas, including the building’s central stairwell. To meet fire safety and egress requirements along the interior staircase without sacrificing visual connection, architec...
>>
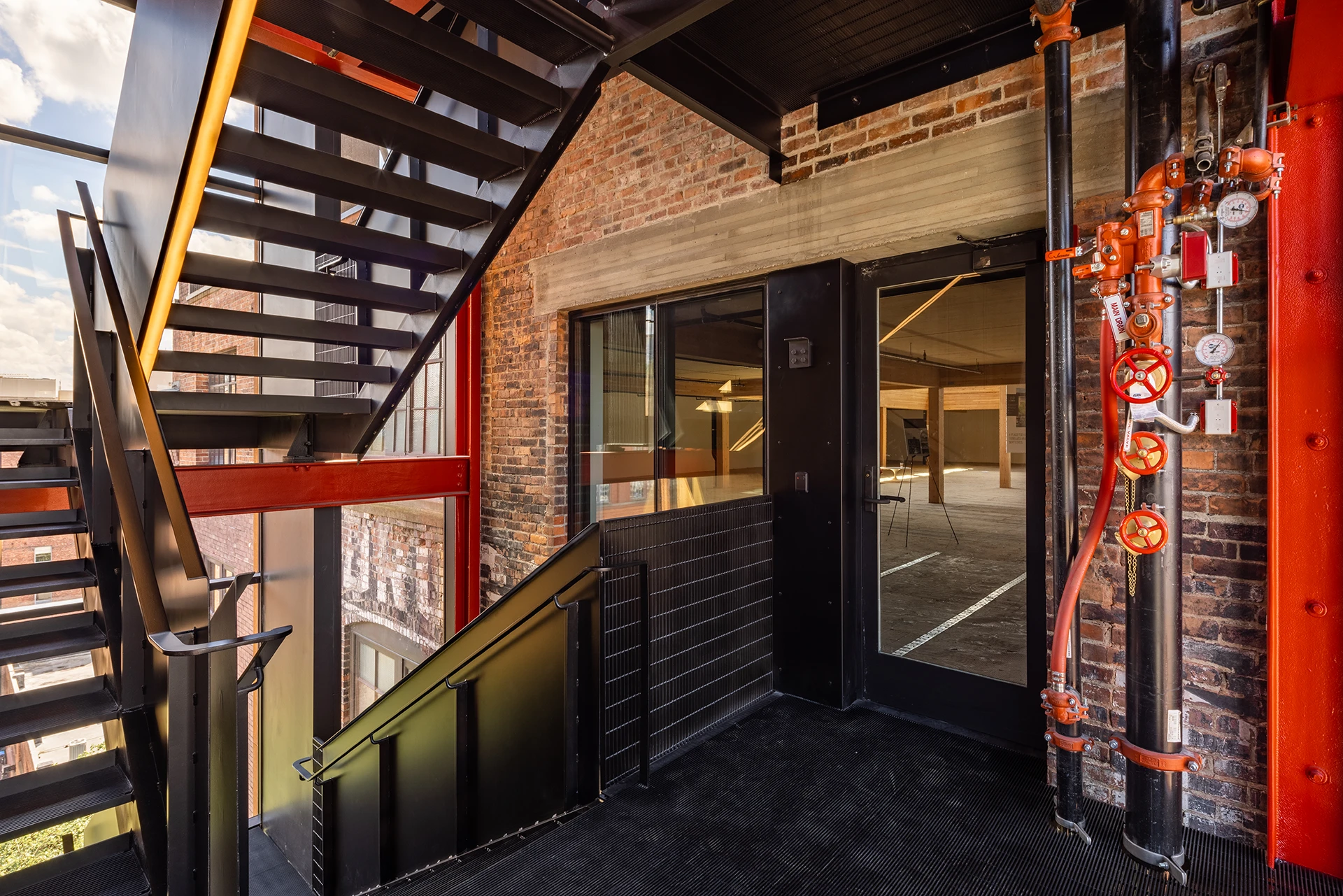
Featured Project
419 Occidental Avenue
419 Occidental Avenue
Located in downtown Seattle, the 419 Occidental Ave. building was redeveloped to bring the 1906 warehouse into the 21st century without losing a connection to its history. To reference past external fire escapes and to meet current egress requirements, the architects brought the stairwell outside, using a combination of non-rated glass curtain walls and fire-rated door and window assemblies to flo...
>>
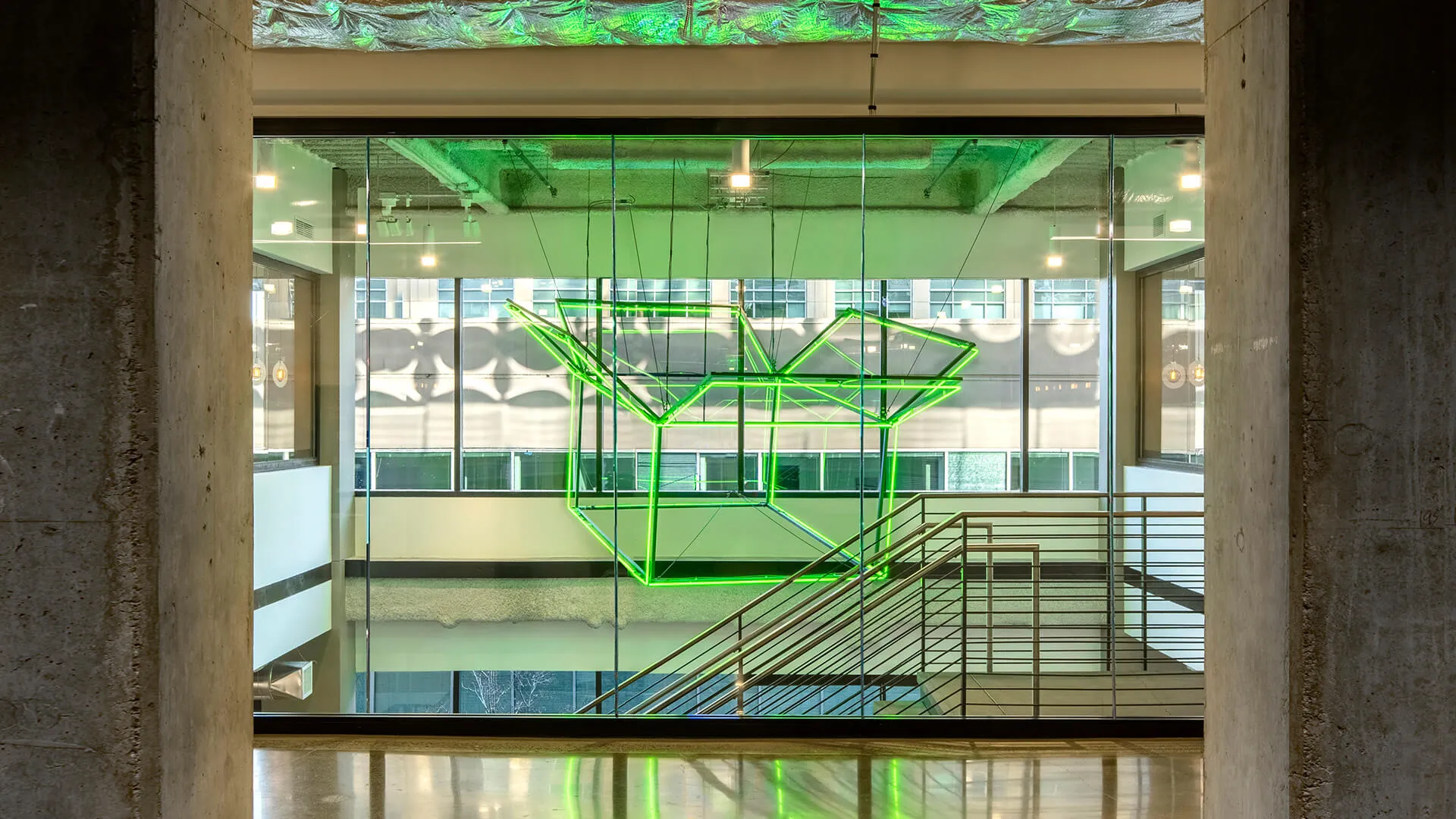
Featured Project
Tower 333
Tower 333
Pairing a sense of shared openness with critical fire resistance, the second-floor atrium of a retrofitted corporate tower in Bellevue, Washington, is enclosed by a sleek fire-rated, butt-glazed wall system. With large, clear lites of fire-rated glass, narrow butt-glazed joints and a heat-resistive perimeter frame, the Fireframes ClearView® System from Technical Glass Products provides a continuou...
>>
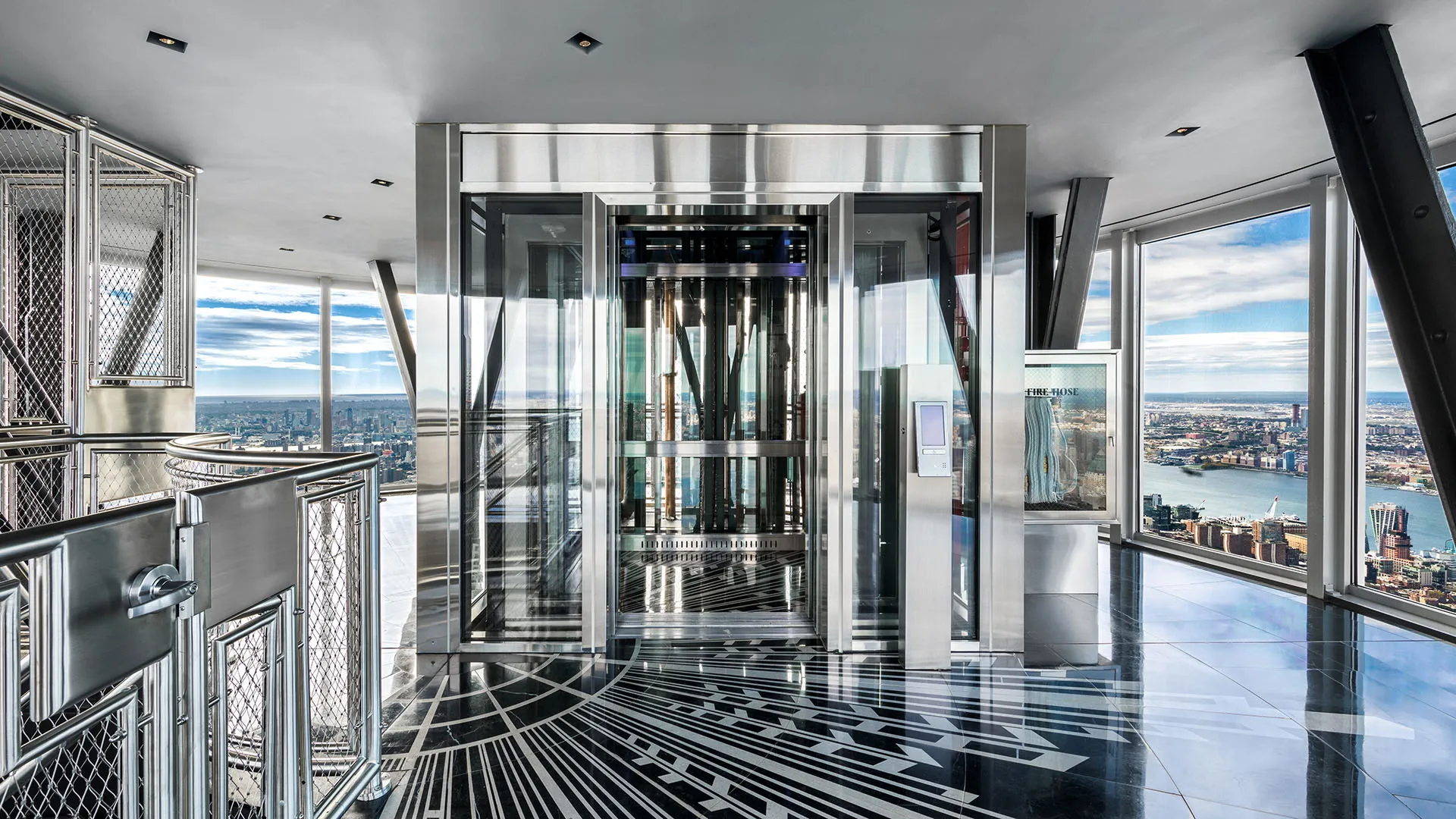
Featured Project
Empire State Building, Observation Deck
Empire State Building, Observation Deck
Visitors to the World’s Most Famous Building now have the best views of New York City, thanks to a floor-to-ceiling glass encapsulated observatory on the 102nd floor. As a part of the iconic building’s renovations, a custom-made modernized glass elevator now helps Observatory visitors get their first glimpse of the stunning city. Technical Glass Products’ (TGP) Fireframes® Curtainwall Series fire-...
>>
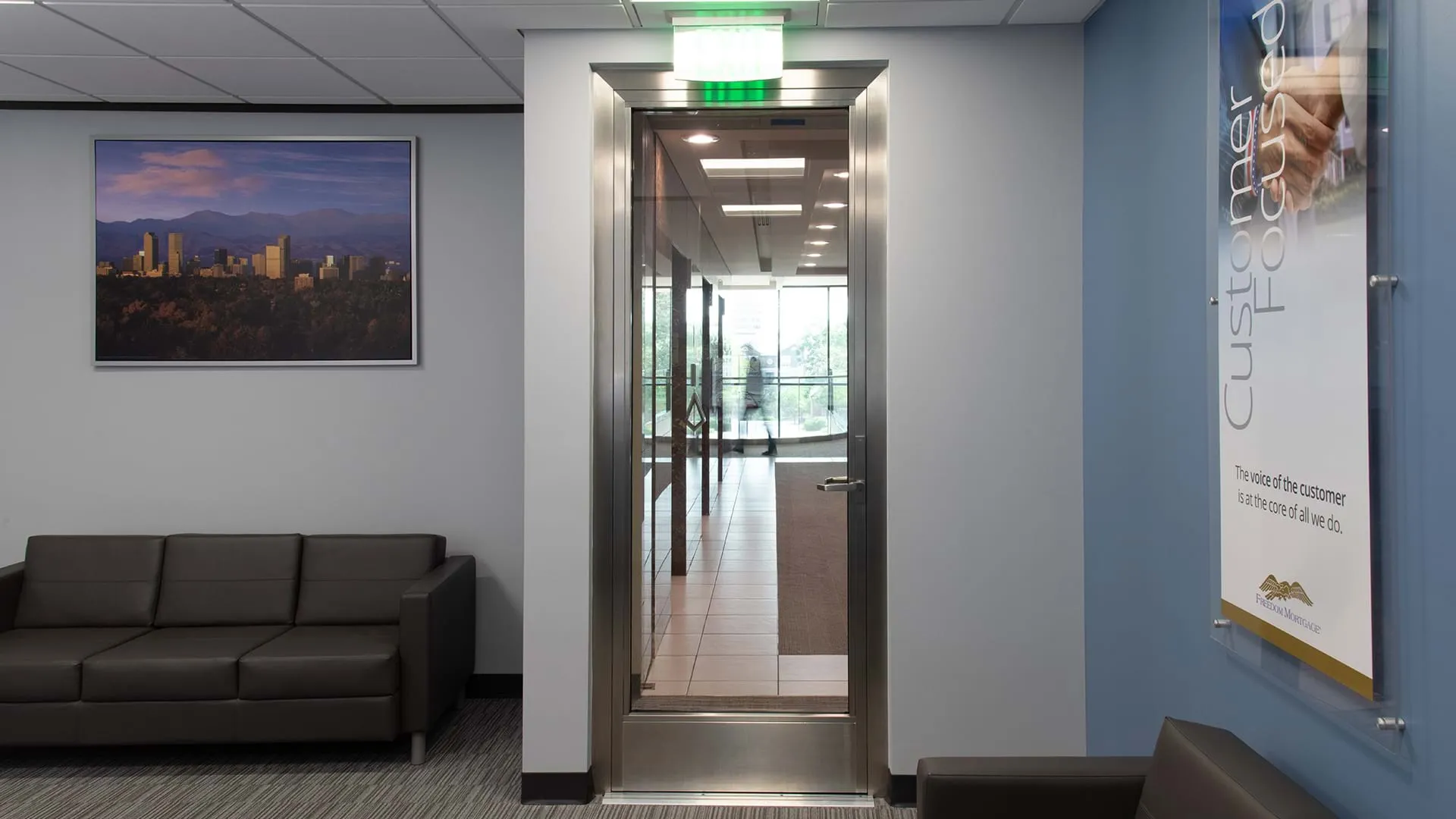
Featured Project
Freedom Mortgage
Freedom Mortgage
To bring areas of egress up to code and provide the most light possible, Waring Associates incorporated single and double Fireframes® Designer Series doors in stainless steel from Technical Glass Products (TGP) at the Colorado mortgage company. Forged of durable welded steel, the fire-rated doors can help prevent the spread of gas, smoke, and flames. What’s more, the door assembly’s 2-3/4” slender...
>>
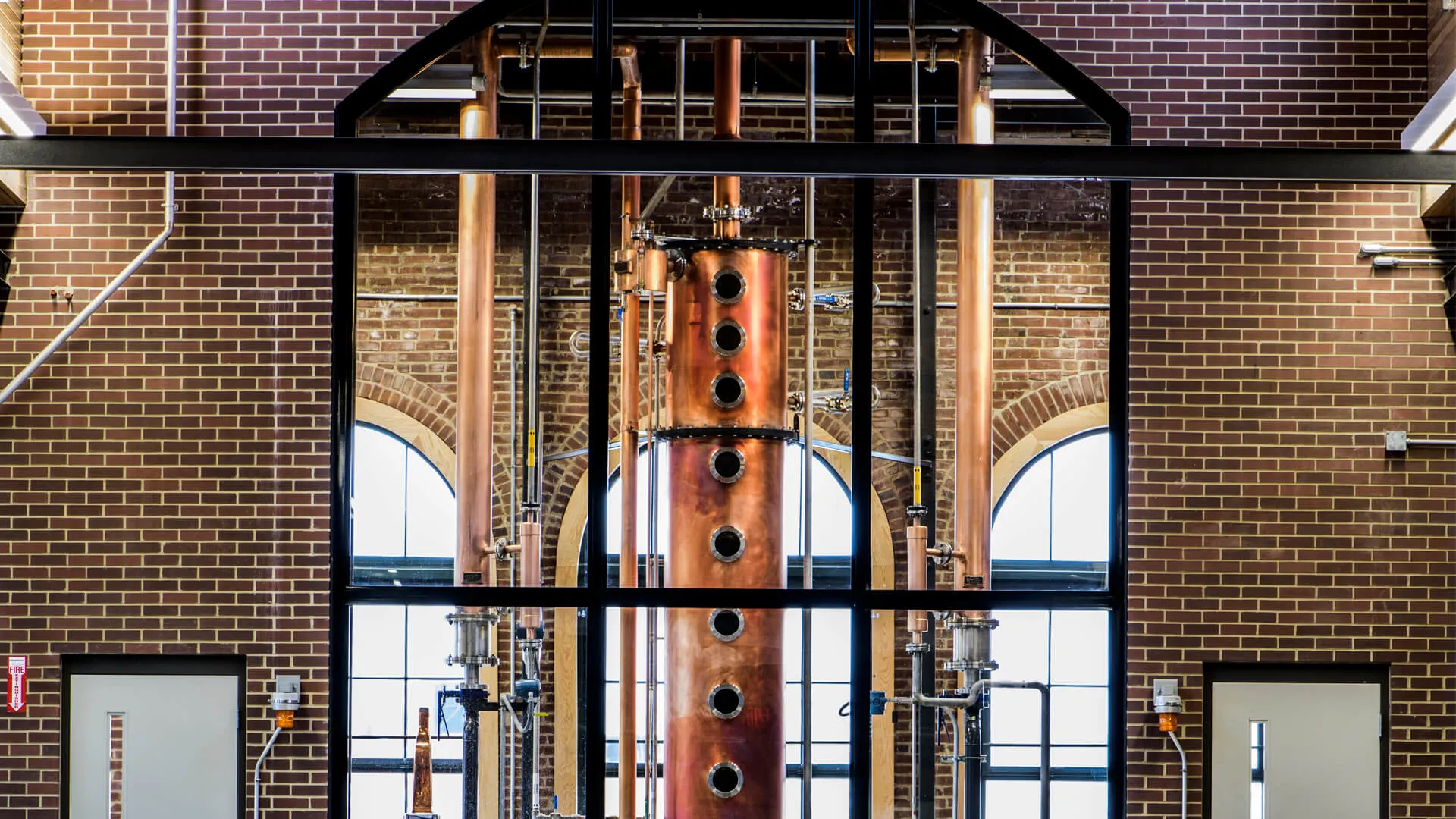
Featured Project
Angel’s Envy Distillery
Angel’s Envy Distillery
A beautifully renovated distillery now stands out in the historic downtown of Louisville, Kentucky. To make the revitalized Angel’s Envy Distillery an enjoyable stop along the popular Kentucky Bourbon Trail®, architects from Joseph & Joseph focused on keeping the old structural beauty intact, while drawing more light into the interior. To marry these goals in areas with strict fire-rated criteria,...
>>
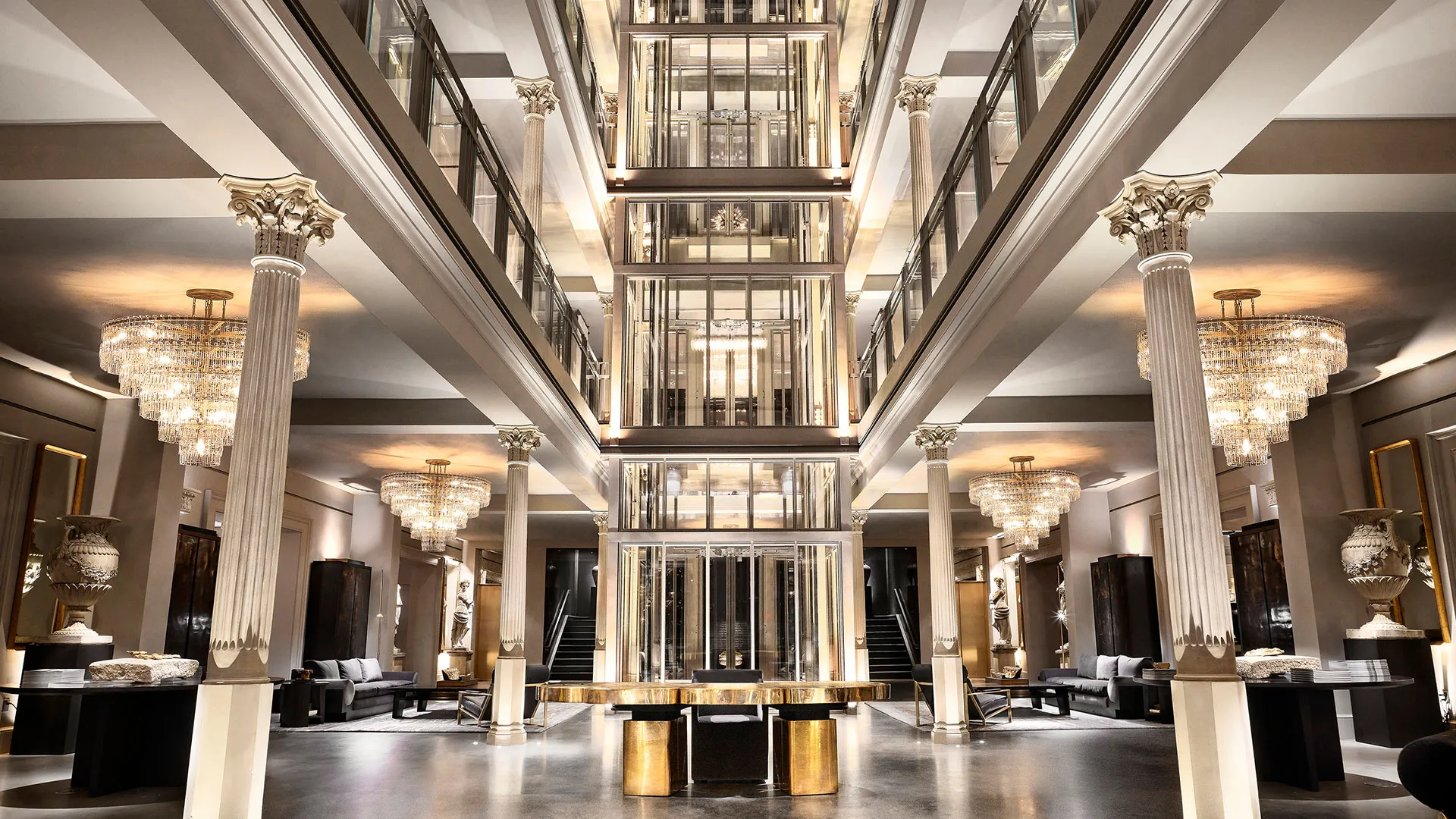
Featured Project
RH New York, The Gallery in the Historic Meatpacking District
RH New York, The Gallery in the Historic Meatpacking District
In the heart of NYC’s hip, commercial meatpacking district rises Restoration Hardware’s beautiful new retail and hospitality concept - RH New York, The Gallery in the Historic Meatpacking District. A focal point of the project is a six-story, sky lit elevator system in the building’s central atrium. To achieve its stunning glass aesthetic while meeting strict fire and life safety codes, Backen & G...
>>
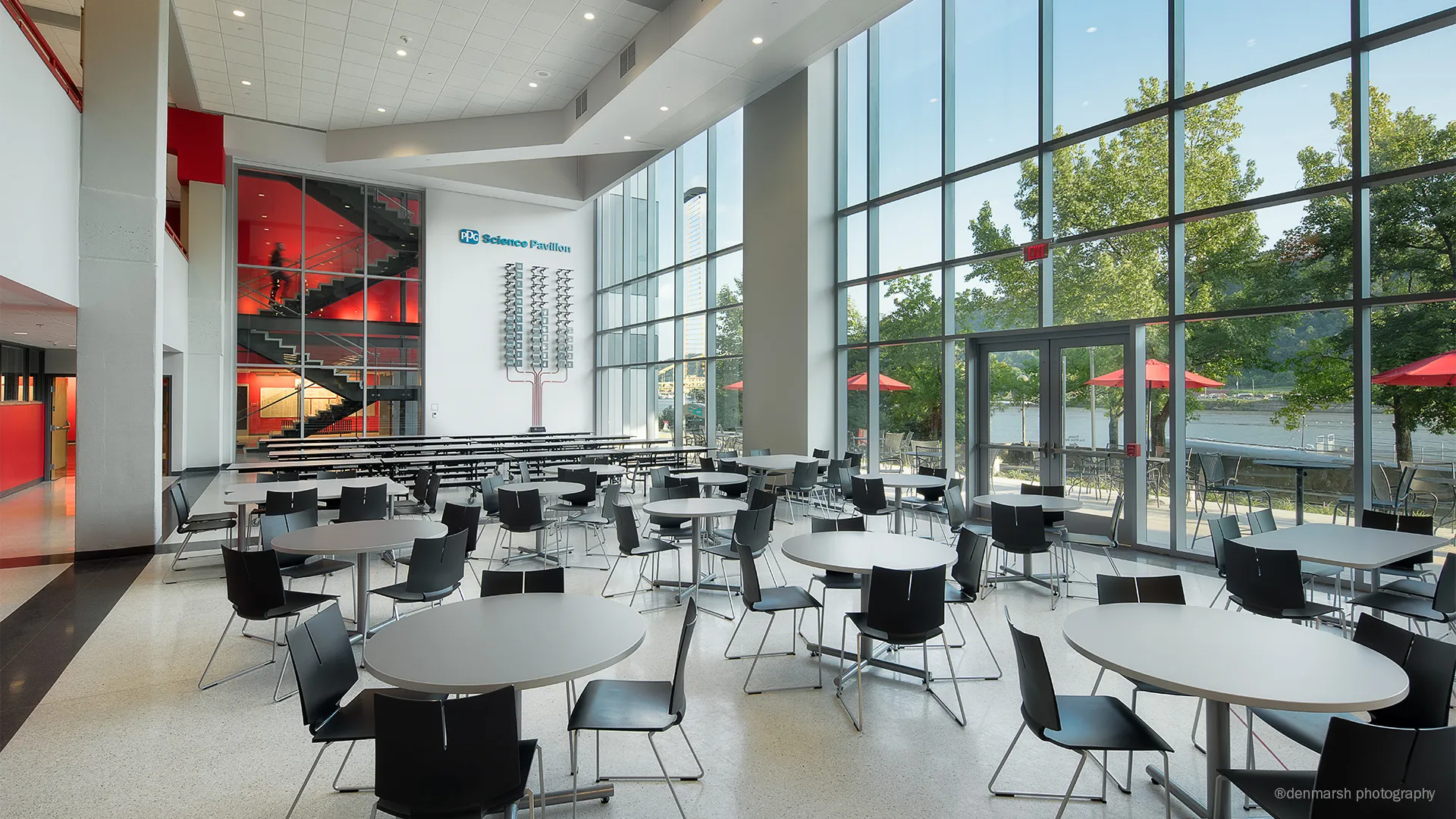
Featured Project
Carnegie Science Center
Carnegie Science Center
In the Carnegie Science Center, a new 23-foot freestanding fire-rated curtain wall now overlooks a café and helps open up views of the Ohio River in Pittsburgh, Pennsylvania. Indovina Associates Architects chose TGP’s Fireframes® Curtainwall Series with Pilkington Pyrostop® fire-resistive-rated glass to create the stunning expanse. Strong and slender, the system features a tall free span without a...
>>
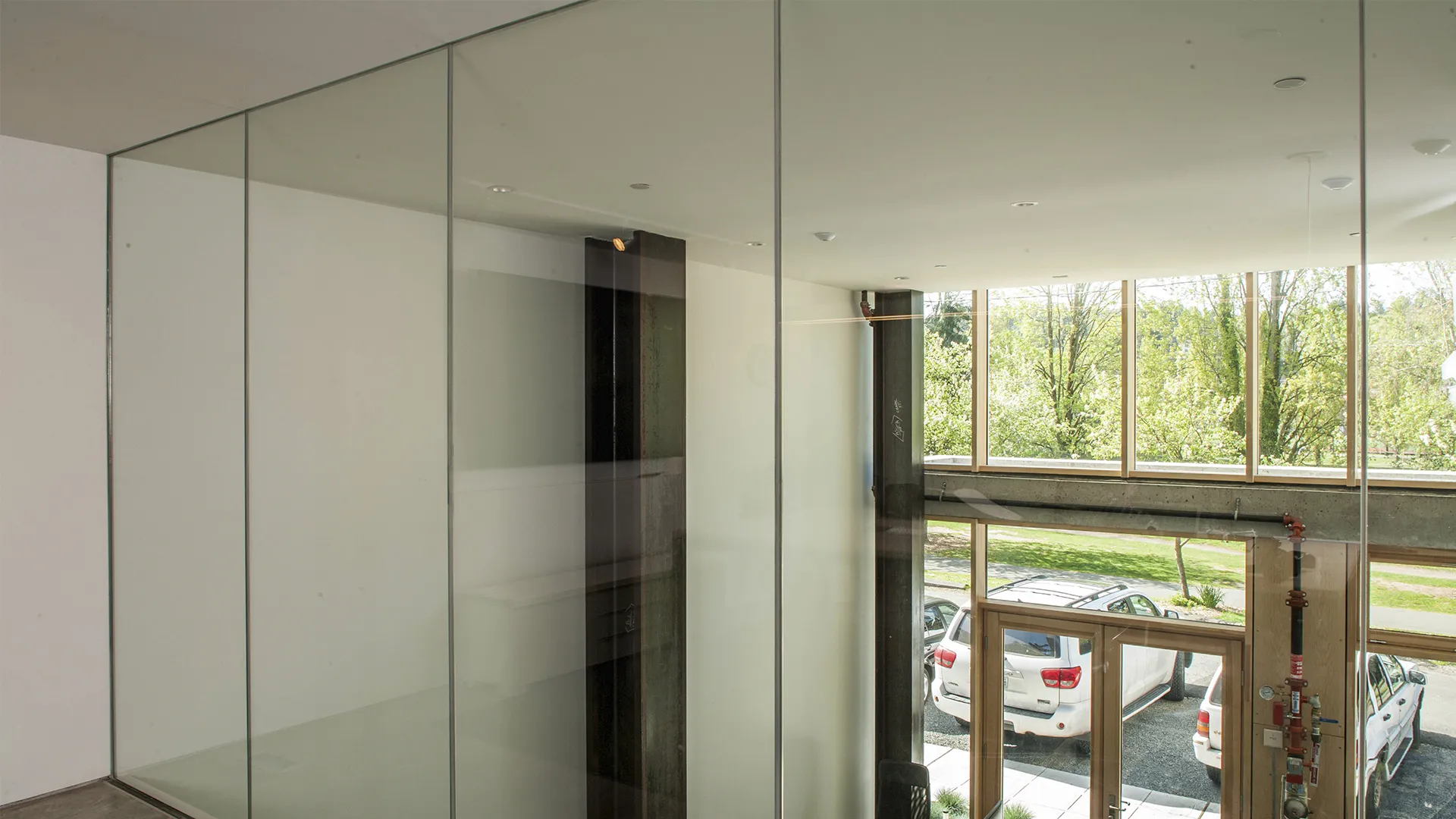
Featured Project
Turnstyle Studio
Turnstyle Studio
To open up views to the nearby park and create a light-filled workspace while also meeting fire codes for the second floor conference room, the design team for Turnstyle Studio in Seattle selected Fireframes ClearView® System from Technical Glass Products. The 60-minute fire-rated butt-glazed system features nearly colorless transitions between adjoining pieces of low-iron Pilkington Pyrostop® gl...
>>
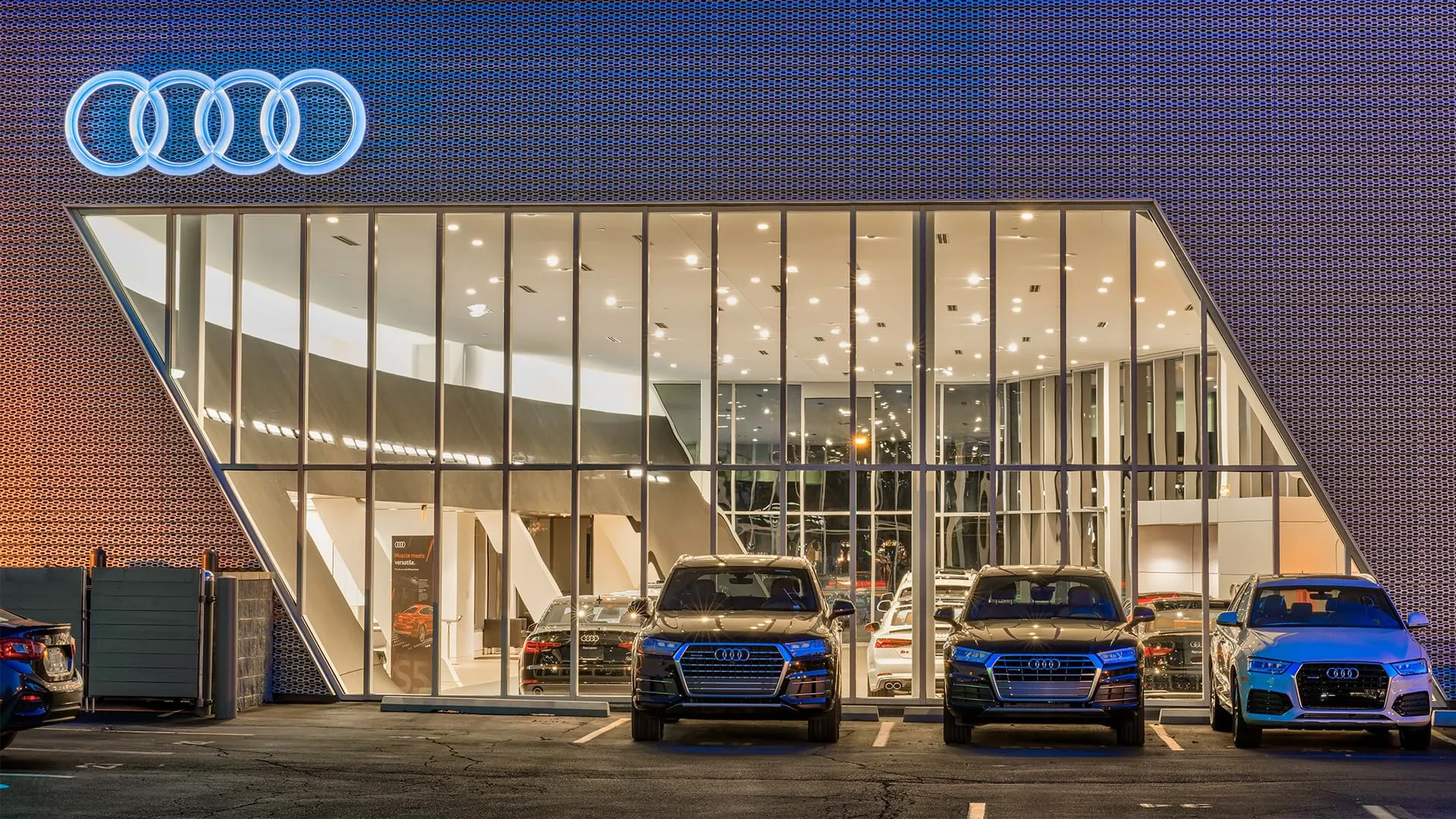
Featured Project
Audi Dealership of Birmingham
Audi Dealership of Birmingham
The north side of the Audi Dealership of Birmingham building required fire-rated lot-line protection. The challenge was to blend the desired fire-rated glazing system with the sleek aesthetic of the non-rated curtain wall, as well as meet the needs of the elevation. The design team found their solution with a 2-hour fire-rated exterior Fireframes® Curtainwall Series system from Technical Glass Pro...
>>
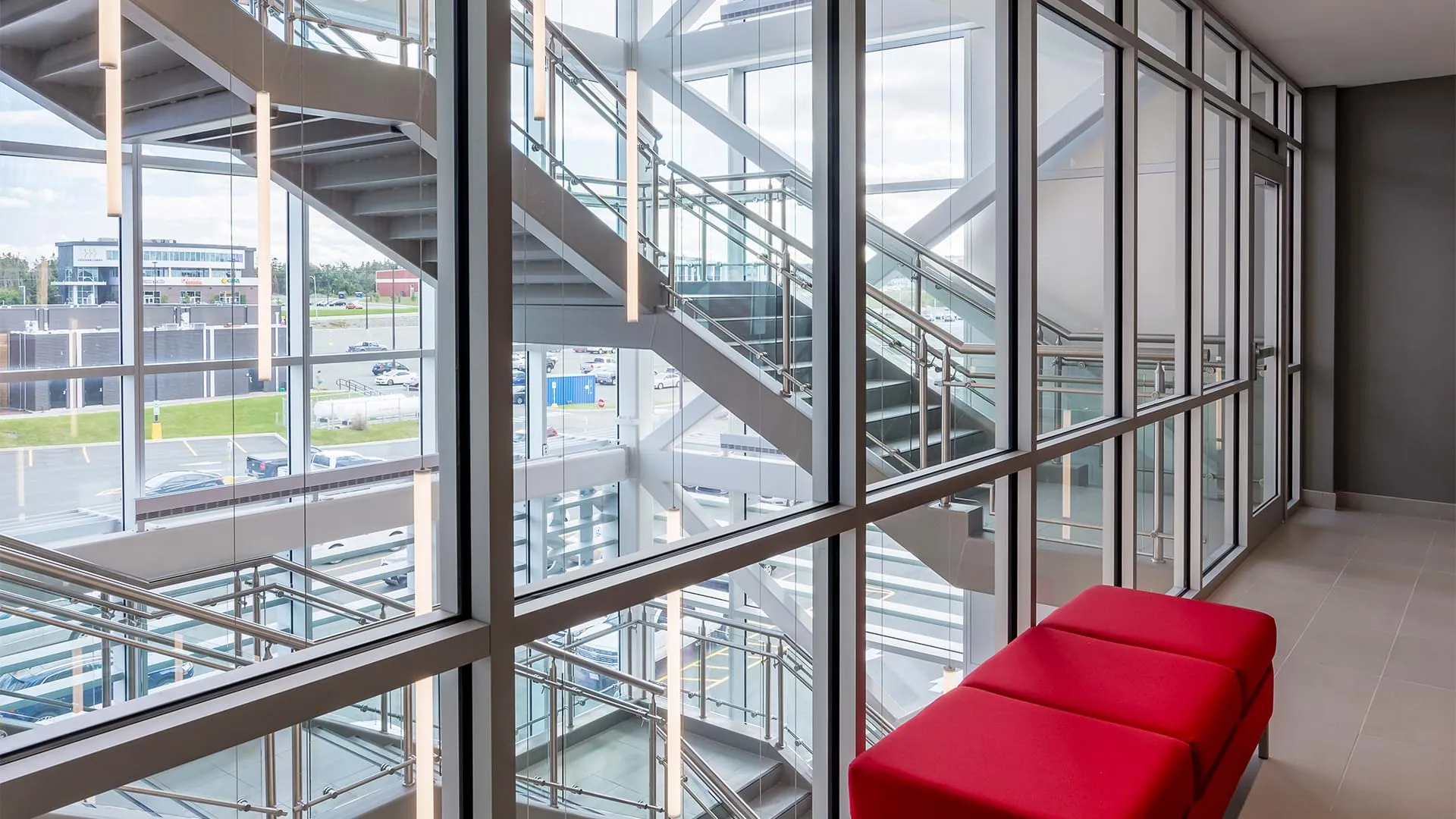
Featured Project
KMK Place
KMK Place
In KMK Place in Newfoundland, Canada, a two-hour fire-rated glass and framing system brings daylight deep into the building, while providing safe passage for people exiting the building through the atrium. The cutting-edge system features Technical Glass Products’ (TGP) Fireframes® Aluminum Series fire-rated frames and Pilkington Pyrostop® transparent wall panels. Its narrow frame profiles and lar...
>>
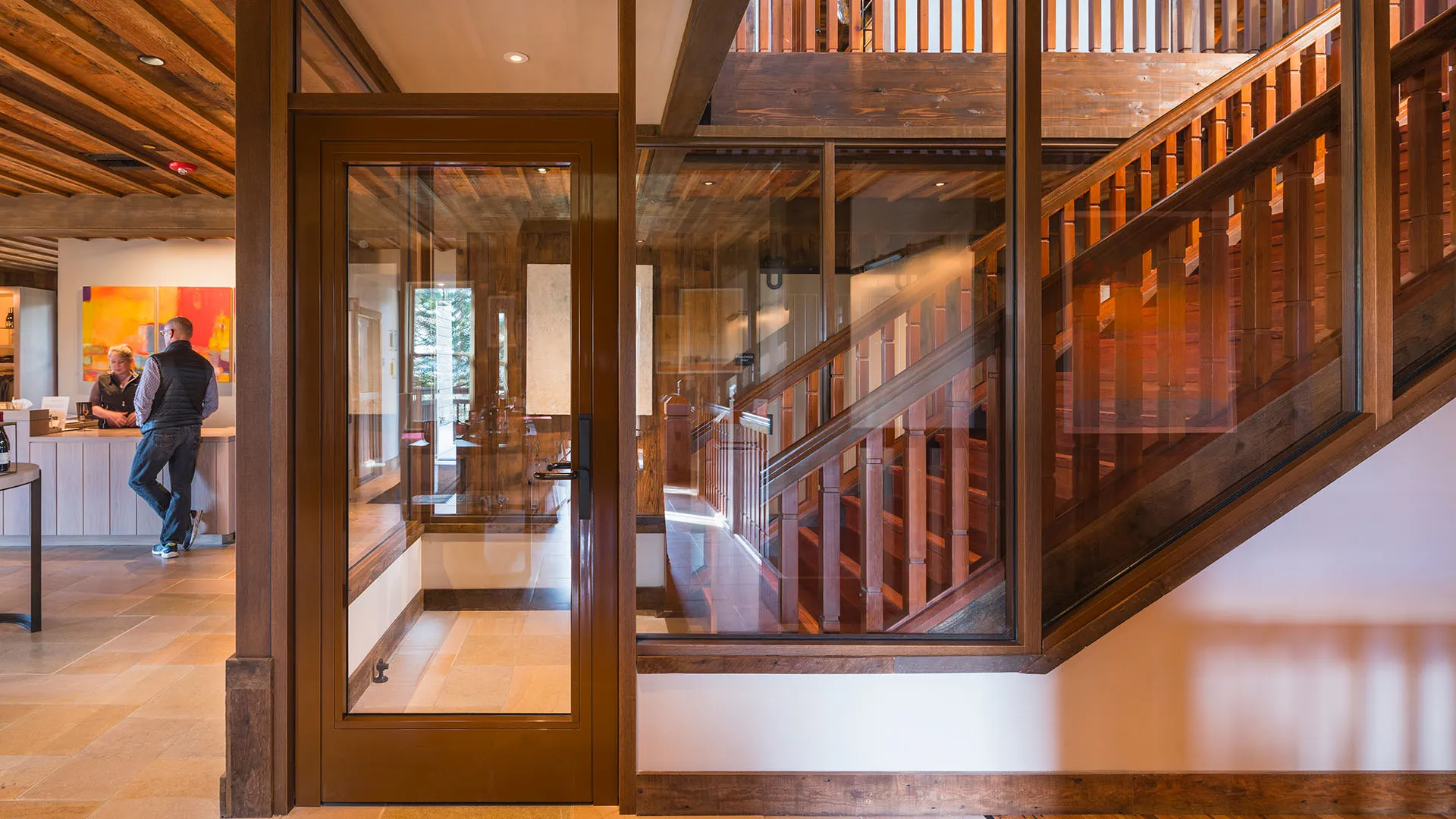
Featured Project
La Crema Estate at Saralee's Vineyard
La Crema Estate at Saralee's Vineyard
The La Crema Estate at Saralee's Vineyard features rich wood framing throughout the estate. To achieve the required fire resistance needed in the stairwell down to the tasting room area while still complementing the surrounding space, the design team utilized Fireframes TimberLine® Series. The patented high strength steel sub-frame is rated for up to 120 minutes and features a real wood veneered m...
>>
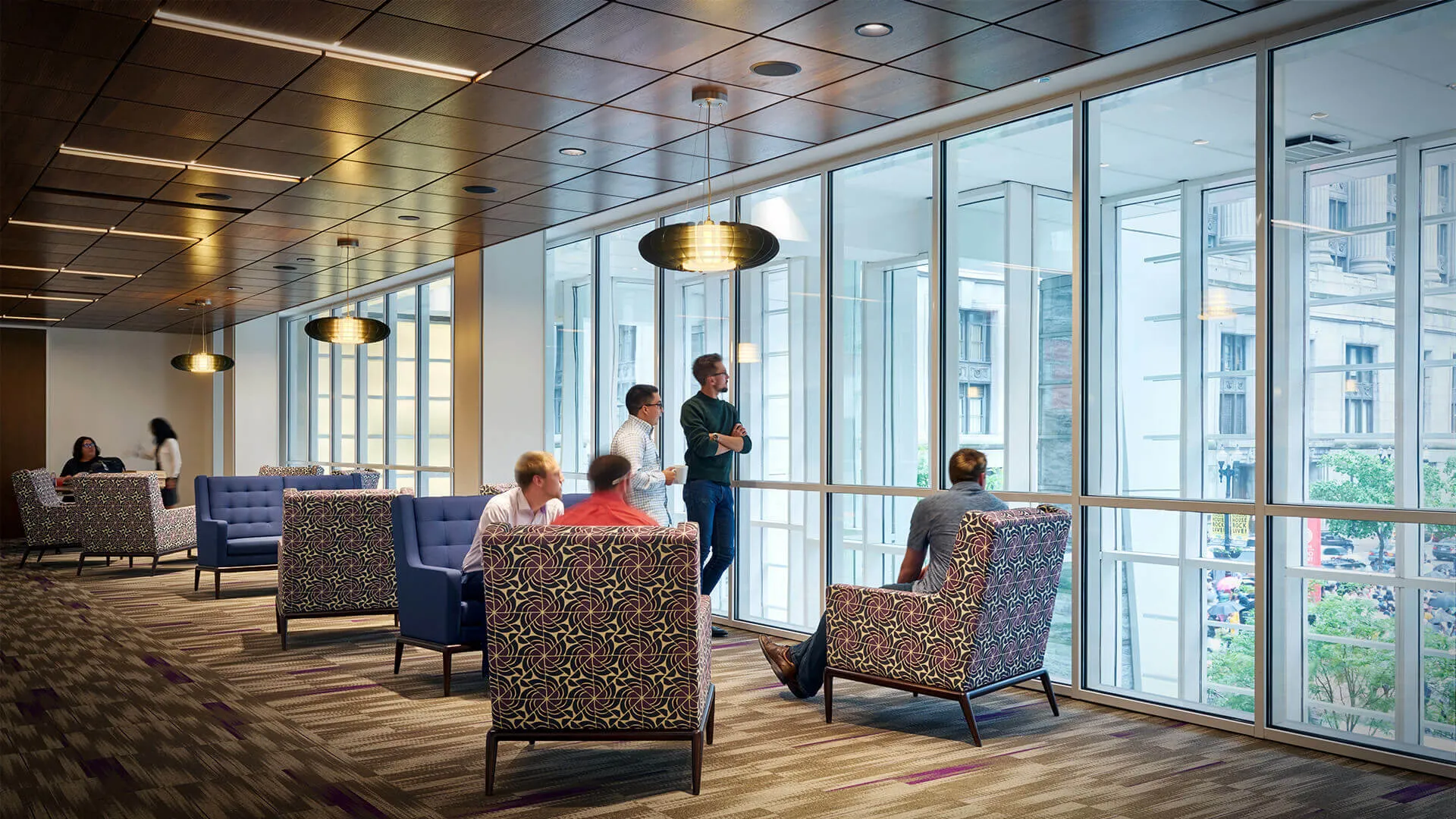
Featured Project
Grant Thornton Tower
Grant Thornton Tower
The project team at Stantec Architecture replaced an 84-foot (25.6 m) long drywall partition in Chicago's Grant Thornton Tower with approximately 821 square feet (76.3 m2) of two-hour fire resistive curtain wall frames and glass. By changing an opaque wall into a clear one, the result is a welcoming, light-filled space that is “very popular and one of the showstoppers in the building,” notes Ken N...
>>
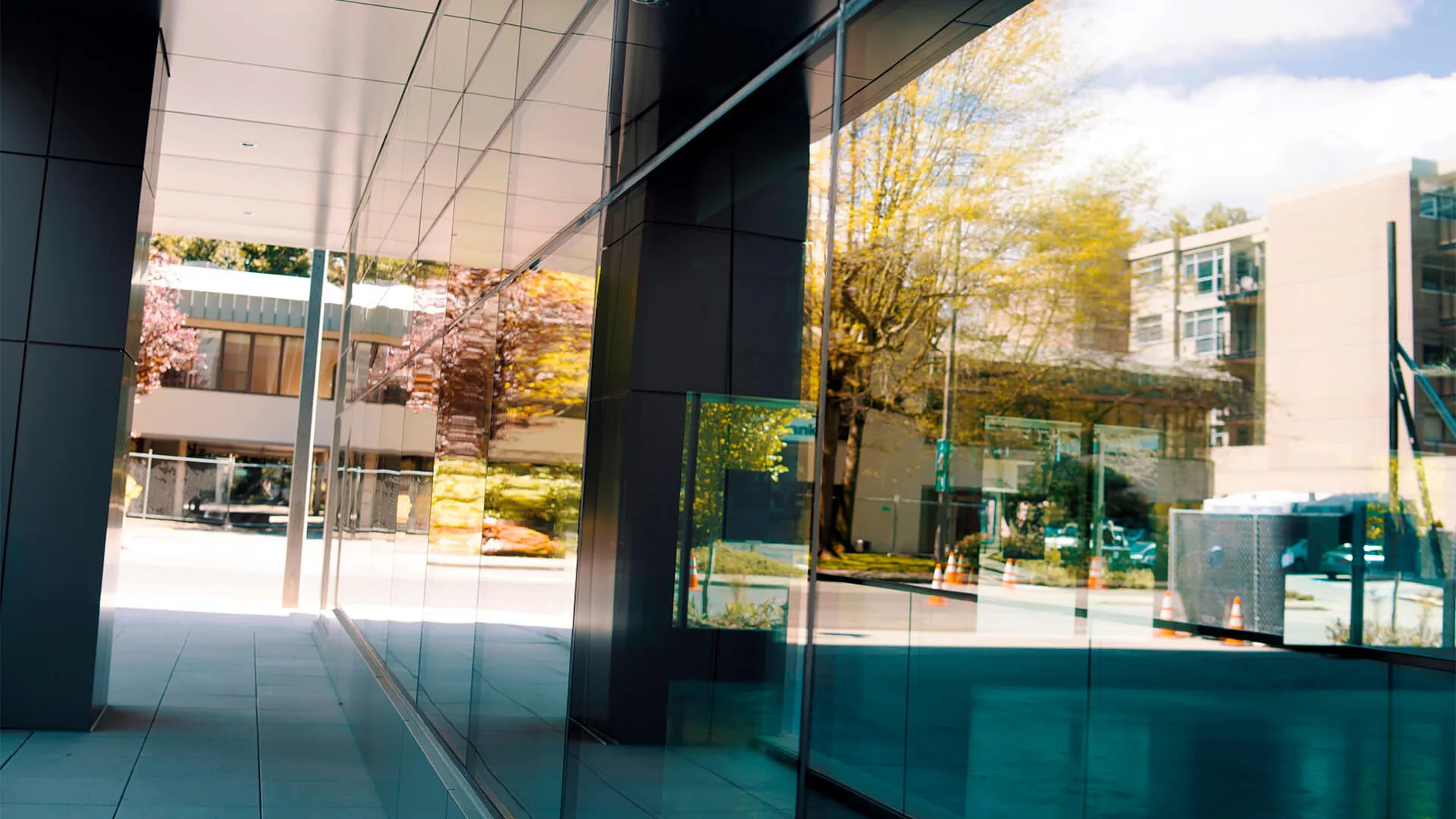
Featured Project
929 Office Tower
929 Office Tower
With a sleek, upscale aesthetic and strong corner presence in one of Bellevue, Washington’s, premier, mixed-use districts, LMN Architect’s 929 Office Tower is attracting big name tenants like the cloud-computing giant Salesforce. Many of these occupants will walk past its stylish glass-clad exterior on their way to work every day without realizing it provides critical protection against the spread...
>>
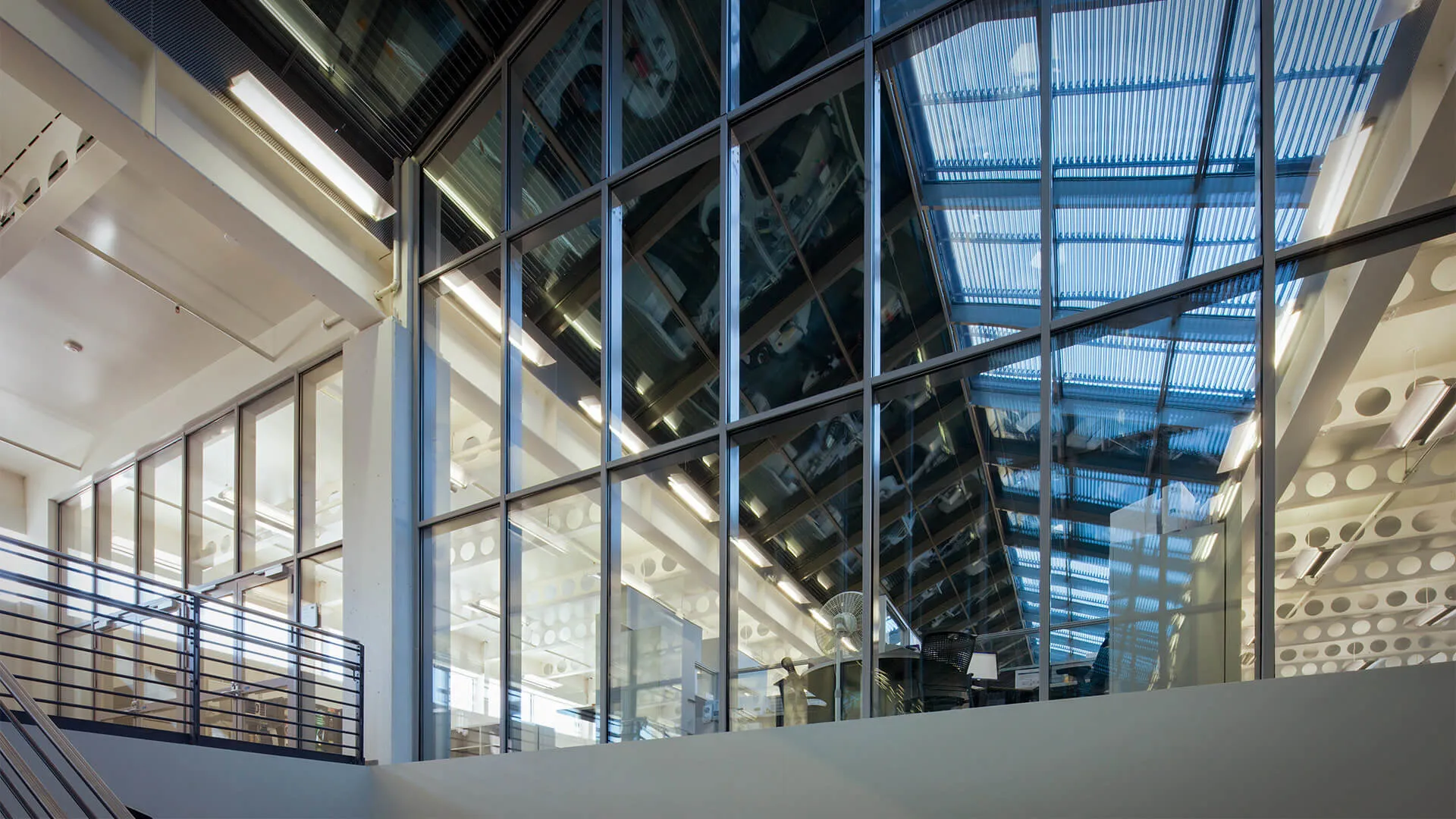
Featured Project
Volkswagen Assembly Plant
Volkswagen Assembly Plant
The Volkswagen Chattanooga Assembly Plant was designed by SSOE and features 1.9 million square feet of mixed used space. SSOE chose Fireframes® Curtainwall Series frames with Pilkington Pyrostop® glass to encapsulate and allow light into a massive stair enclosure while allowing protection against flames, smoke and heat transfer.
>>
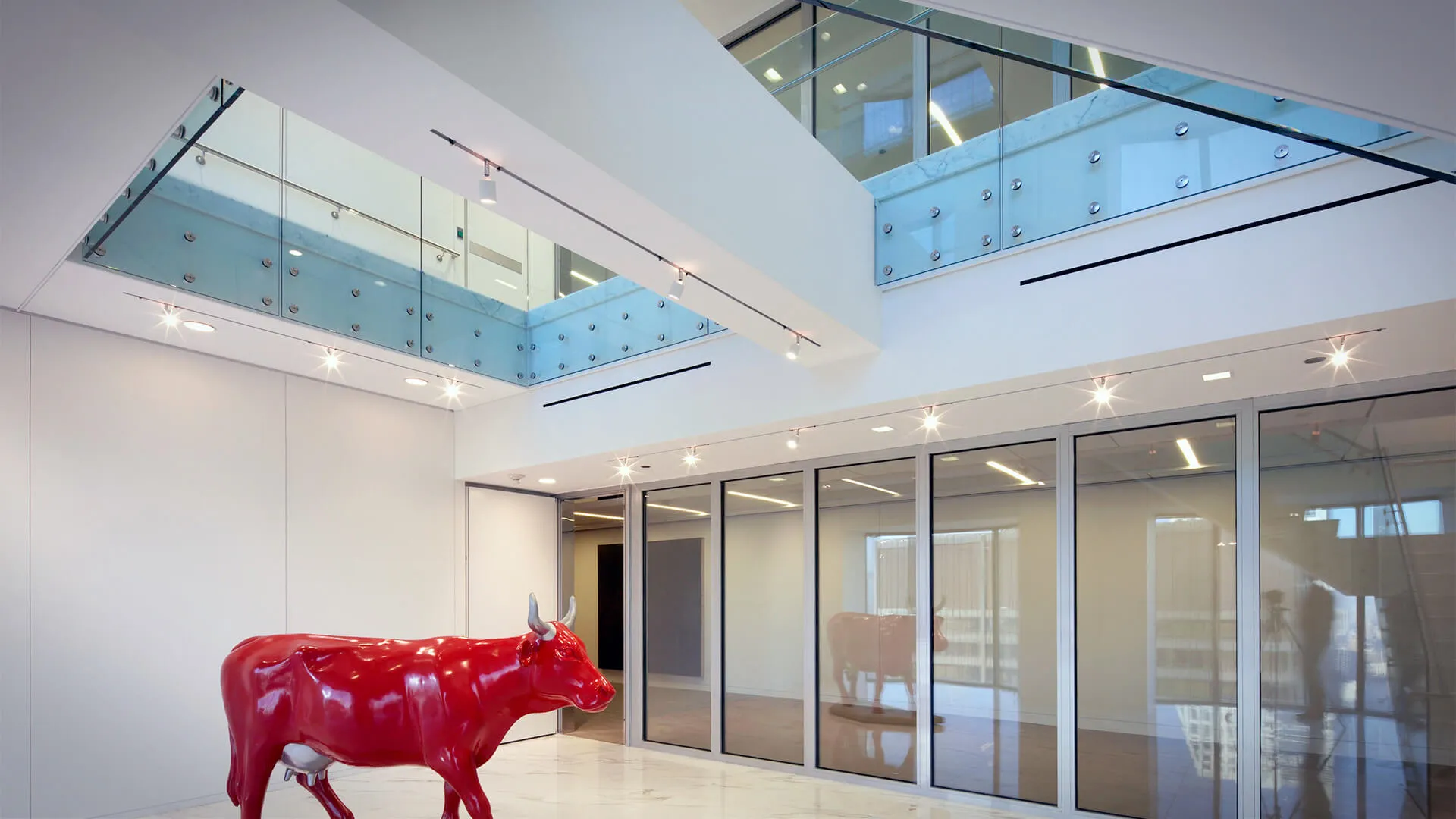
Featured Project
Madison Dearborn Partners
Madison Dearborn Partners
Madison Dearborn Partners is a large, private equity firm located in Chicago, IL. When the company decided to build a new headquarters they chose Gary Lee Partners to develop a simple, minimal aesthetic to reflect their corporate identity. The architects chose Fireframes® Heat Barriers series frames and Pilkington Pyrostop® fire-rated glass to allow light to permeate from the exterior wall, thr...
>>
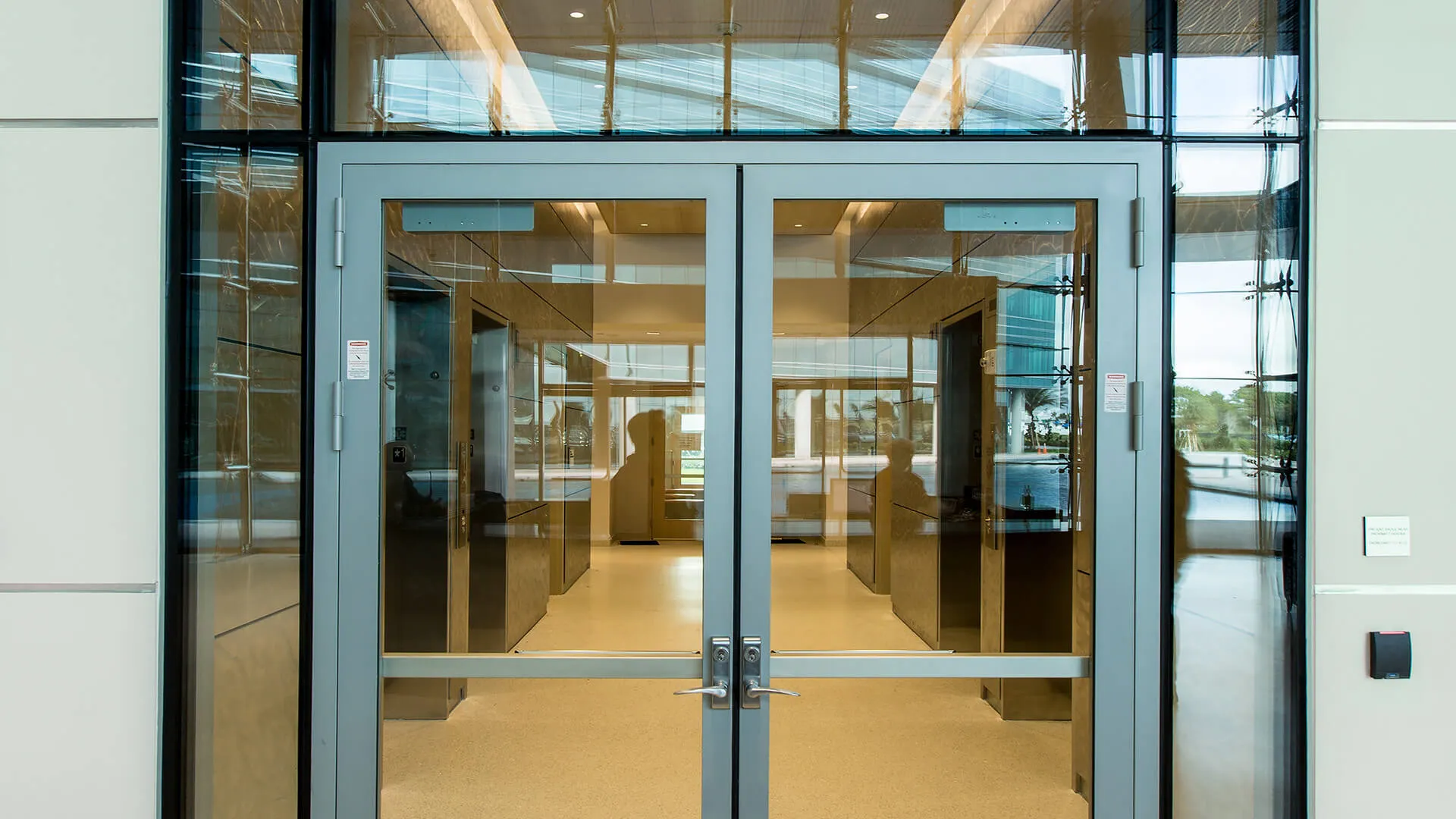
Featured Project
Harris Technology Center
Harris Technology Center
Architects have relied on structural silicone glazing (SSG) for decades to create dramatic curtain walls with a frame-free exterior surface. Now, that same aesthetic is available with fire-rated curtain walls, as showcased in the Harris Corporation’s new Technology Center.
>>
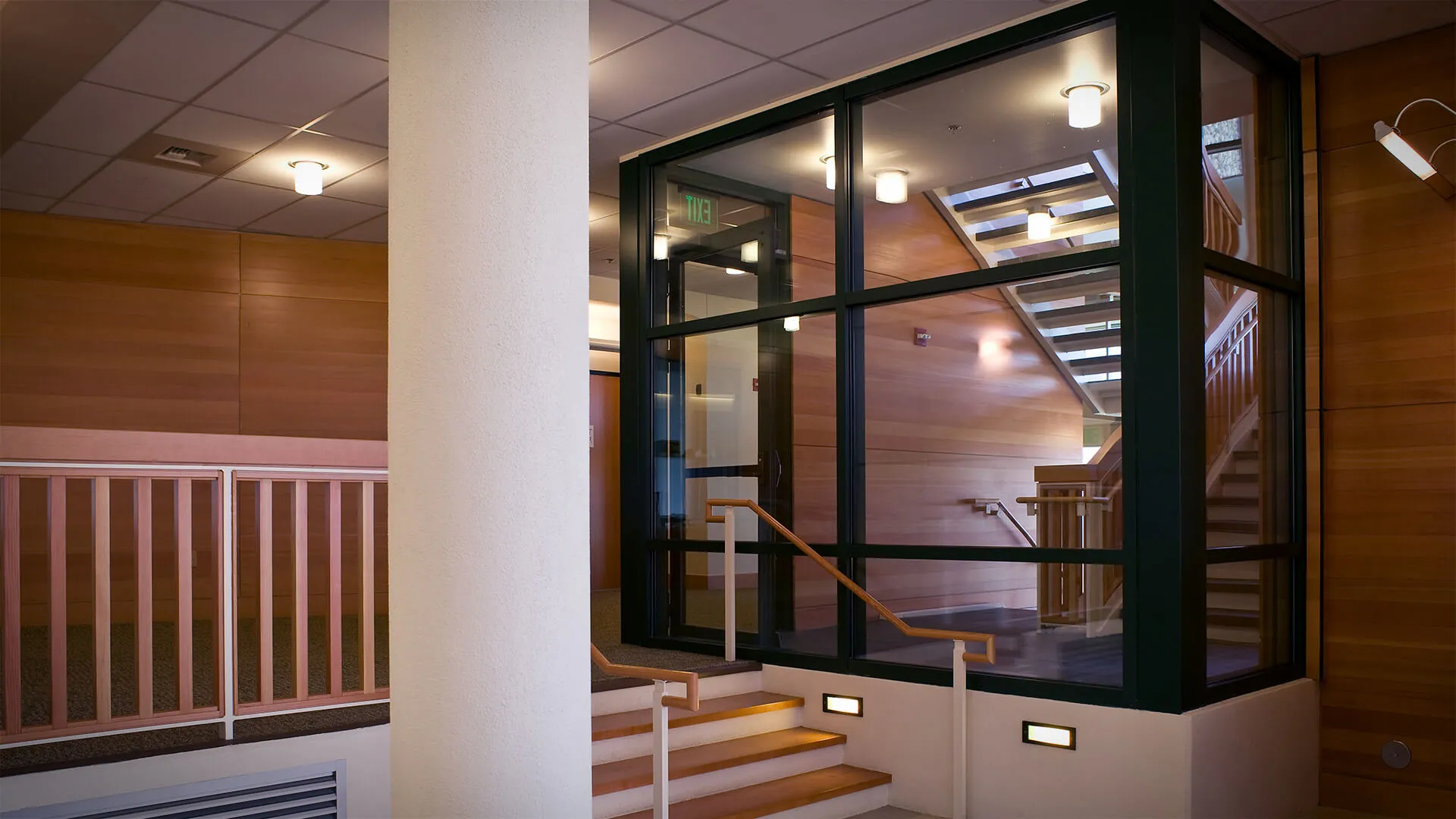
Featured Project
Evergreen Aviation & Space Museum IMAX Theater
Evergreen Aviation & Space Museum IMAX Theater
To provide sweeping views of the interior and preserve the expansive feel of the space in two open staircases, Scott/Edwards used Pilkington Pyrostop® fire-rated glass and Fireframes® Curtainwall Series fire-rated frames from Technical Glass Products at the Evergreen Aviation & Space Museum IMAX Theater. The glass looks like ordinary window glass and provides a clear view in and out of the stairs....
>>
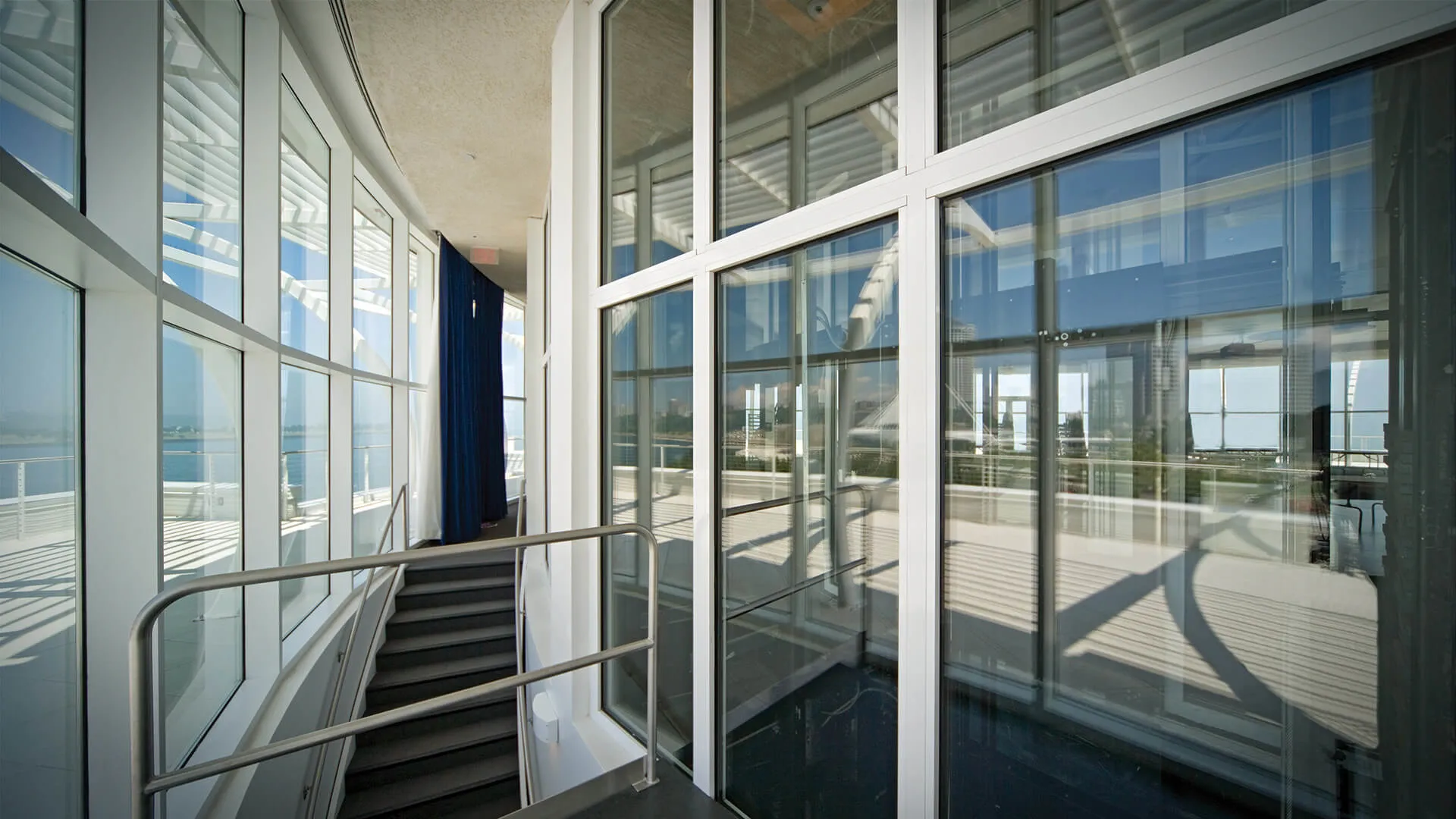
Featured Project
Discovery World Pilot House
Discovery World Pilot House
Hammel, Green and Abrahamson, Inc., utlized Pilkington Pyrostop® fire-rated glass and Fireframes® Heat Barrier Series frames from Technical Glass Products (TGP) in Milwaukee's Discovery World Pilot House. The system provides an open configuration elevator core, allowing views of the lake and city skyline from the elevator. The European-designed frames are sleek and slender, and the system offers ...
>>

