GALLERY
Filters
View All
Glass +
Framing +
Fireframes® Designer Series Doors
Fireframes® Heat Barrier Series
Fireframes® Heat Barrier Series Doors
Fireframes® Curtainwall Series
Market +
Requirement +
Case Studies +
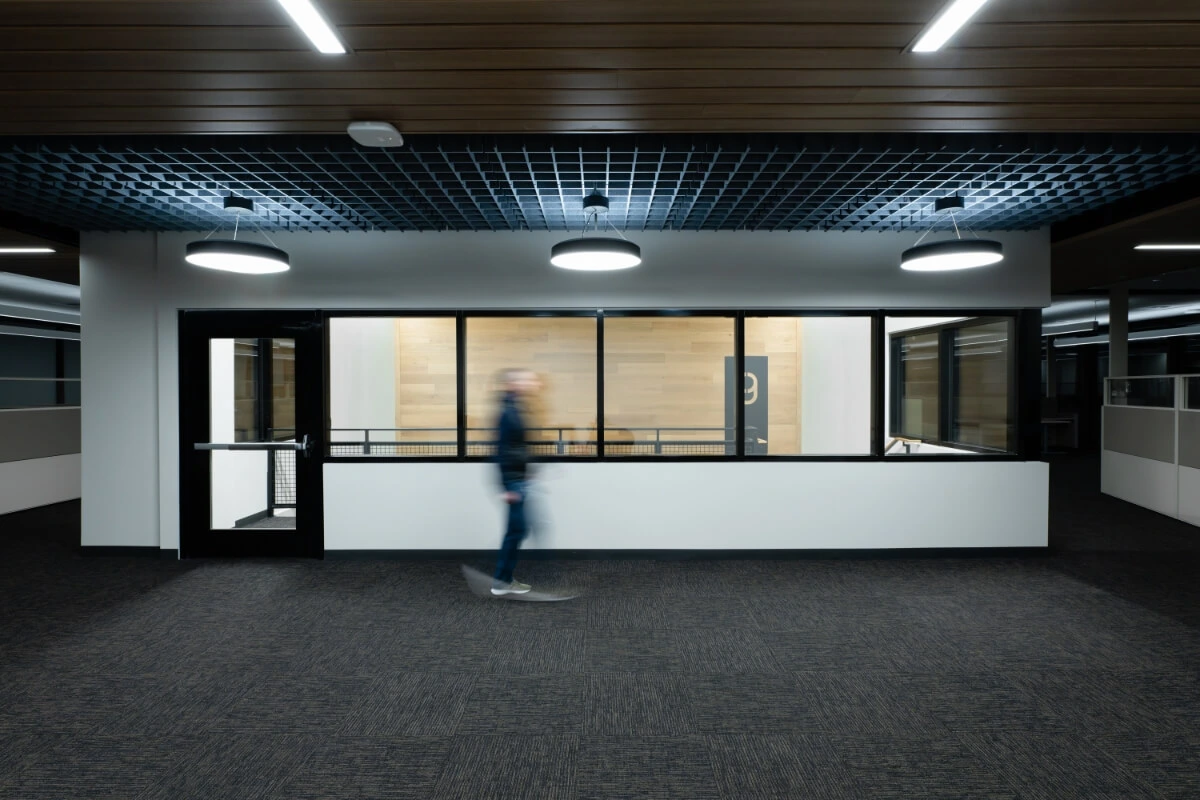
Featured Project
Costco Wholesale Corporate Headquarters Campus
Costco Wholesale Corporate Headquarters Campus
The latest expansion of the Costco Wholesale Corporate Headquarters stands nine stories and prioritizes connection between employees and the spaces around them. This concept is emphasized in flexible workspaces as well as common areas, including the building’s central stairwell. To meet fire safety and egress requirements along the interior staircase without sacrificing visual connection, architec...
>>
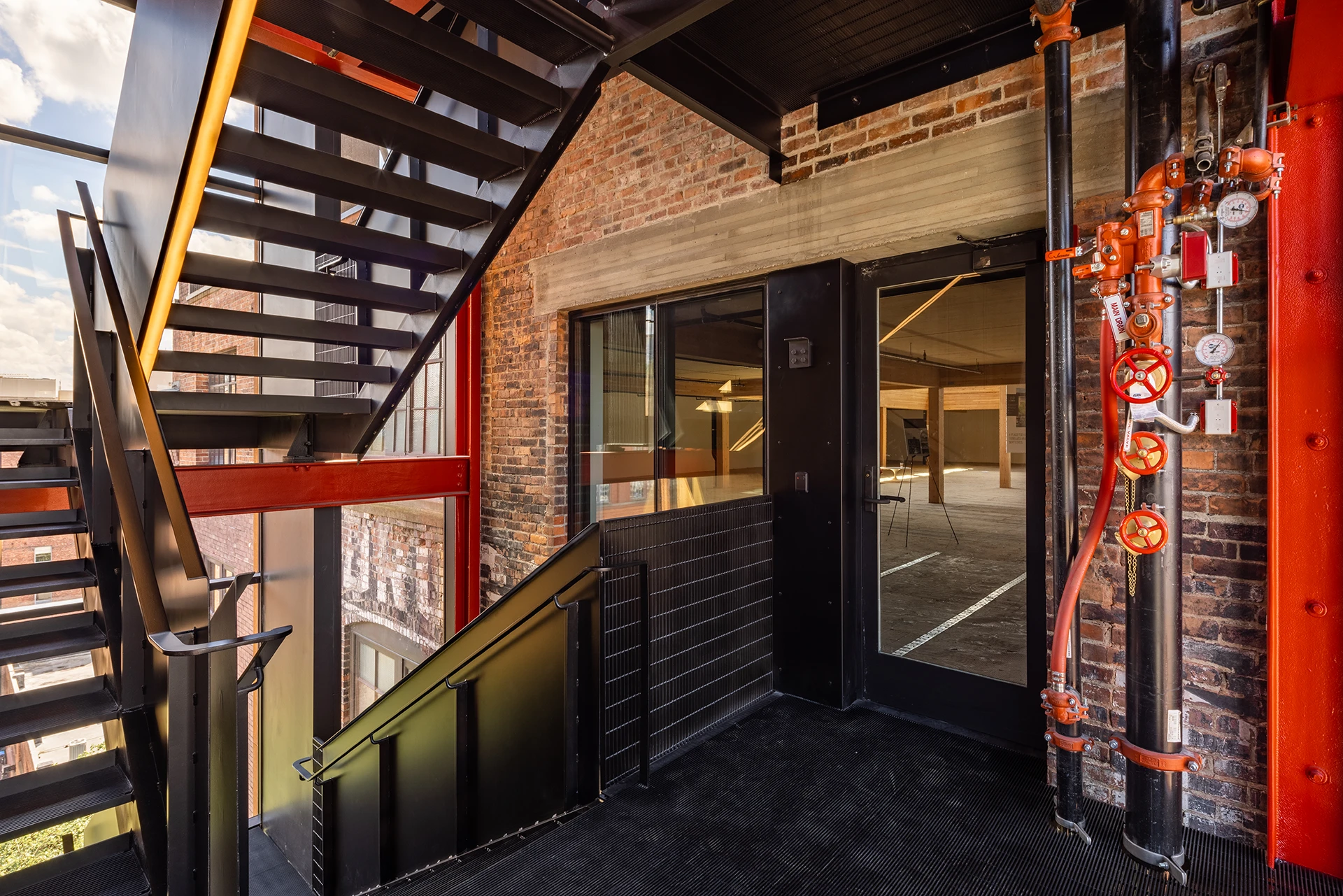
Featured Project
419 Occidental Avenue
419 Occidental Avenue
Located in downtown Seattle, the 419 Occidental Ave. building was redeveloped to bring the 1906 warehouse into the 21st century without losing a connection to its history. To reference past external fire escapes and to meet current egress requirements, the architects brought the stairwell outside, using a combination of non-rated glass curtain walls and fire-rated door and window assemblies to flo...
>>
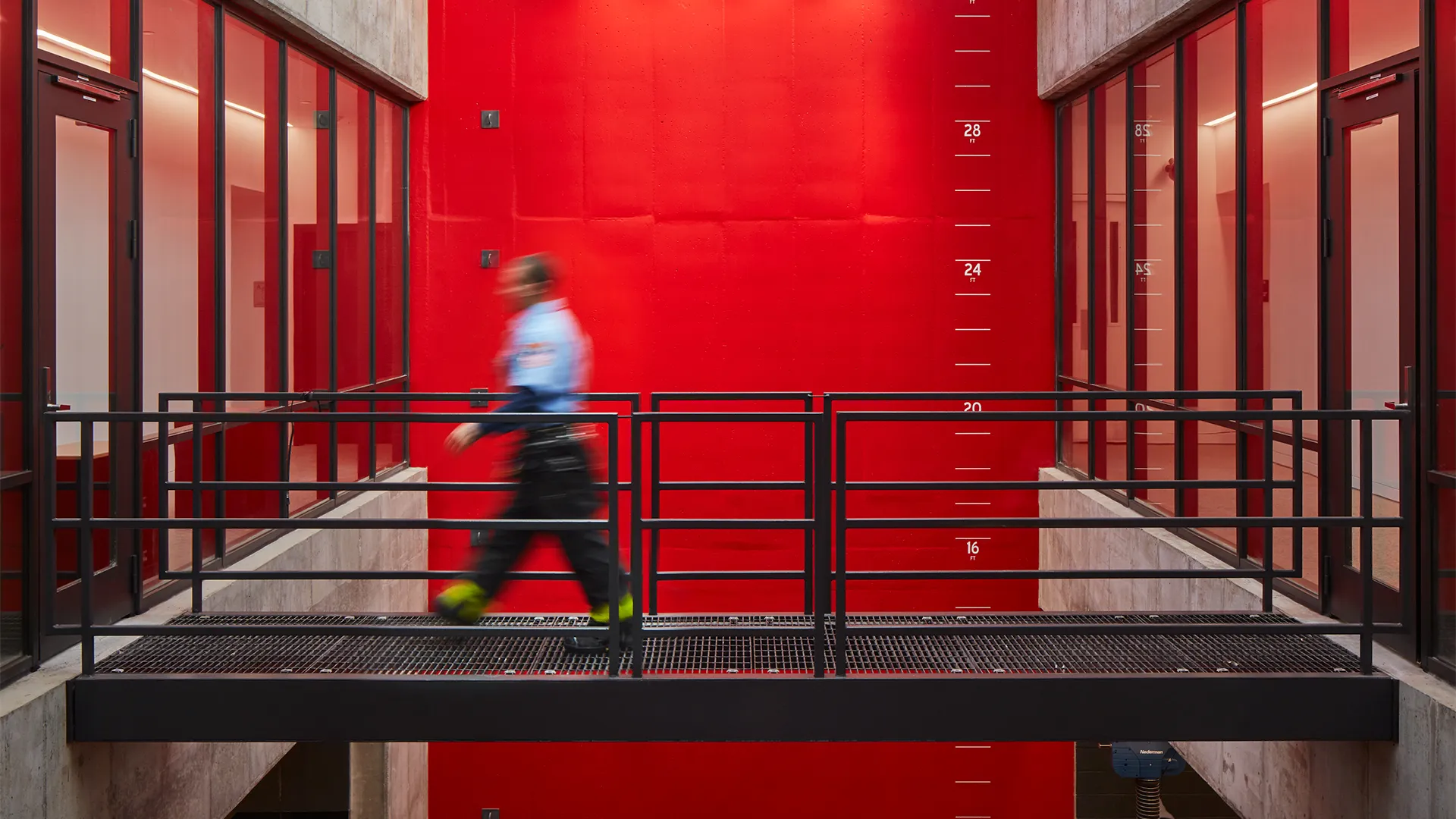
Featured Project
FDNY Rescue Company 2
FDNY Rescue Company 2
Located in Brooklyn’s Brownsville neighborhood, the new Rescue Company 2 facility is an architecturally imaginative firehouse specifically tailored to meet the practical and professional needs of firefighters. A system used within the firehouse is Technical Glass Products’ Fireframes® Curtainwall Series frames and Pilkington Pyrostop® fire-rated glass. An alternative to solid walls, the fire-rated...
>>
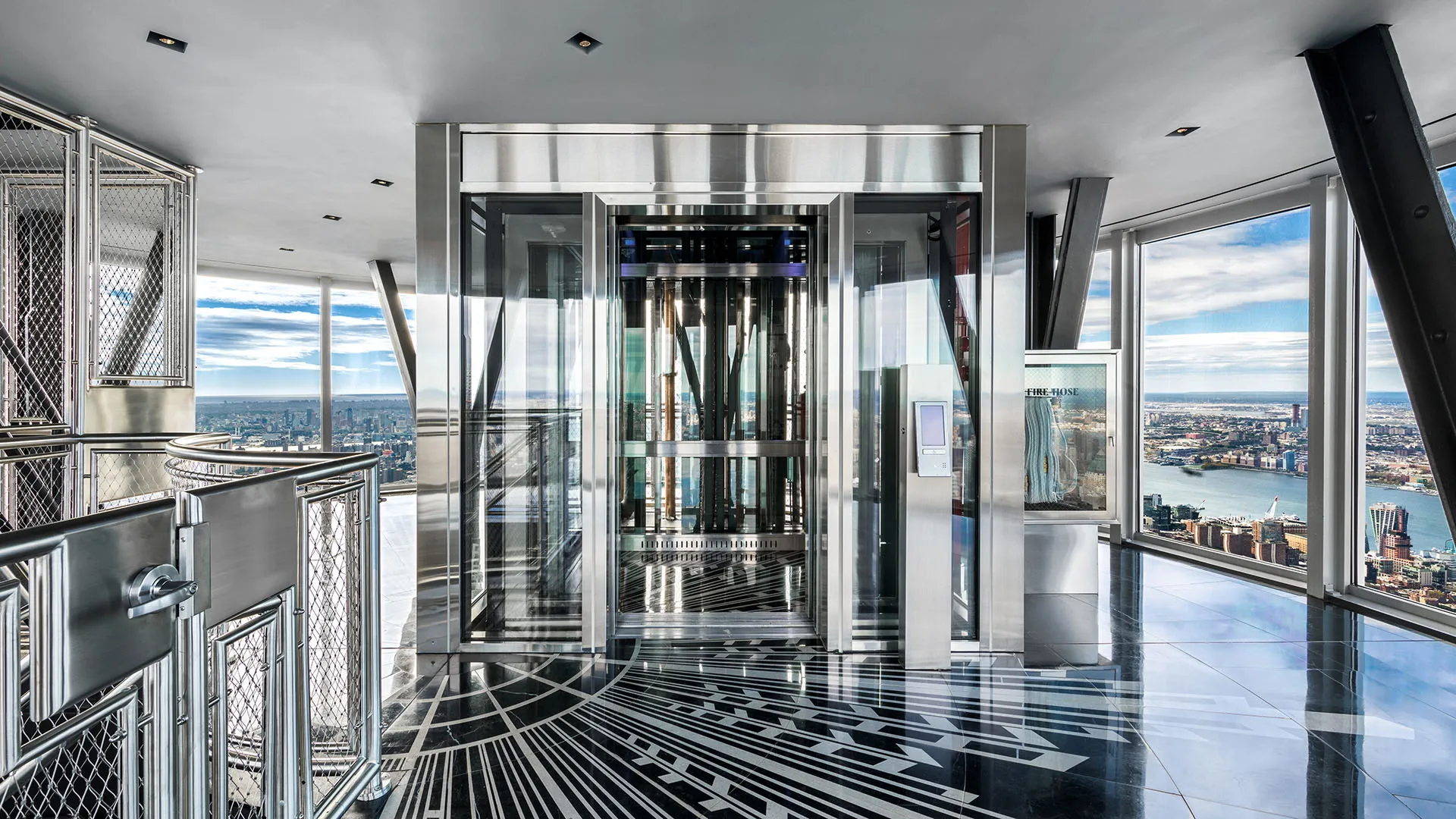
Featured Project
Empire State Building, Observation Deck
Empire State Building, Observation Deck
Visitors to the World’s Most Famous Building now have the best views of New York City, thanks to a floor-to-ceiling glass encapsulated observatory on the 102nd floor. As a part of the iconic building’s renovations, a custom-made modernized glass elevator now helps Observatory visitors get their first glimpse of the stunning city. Technical Glass Products’ (TGP) Fireframes® Curtainwall Series fire-...
>>
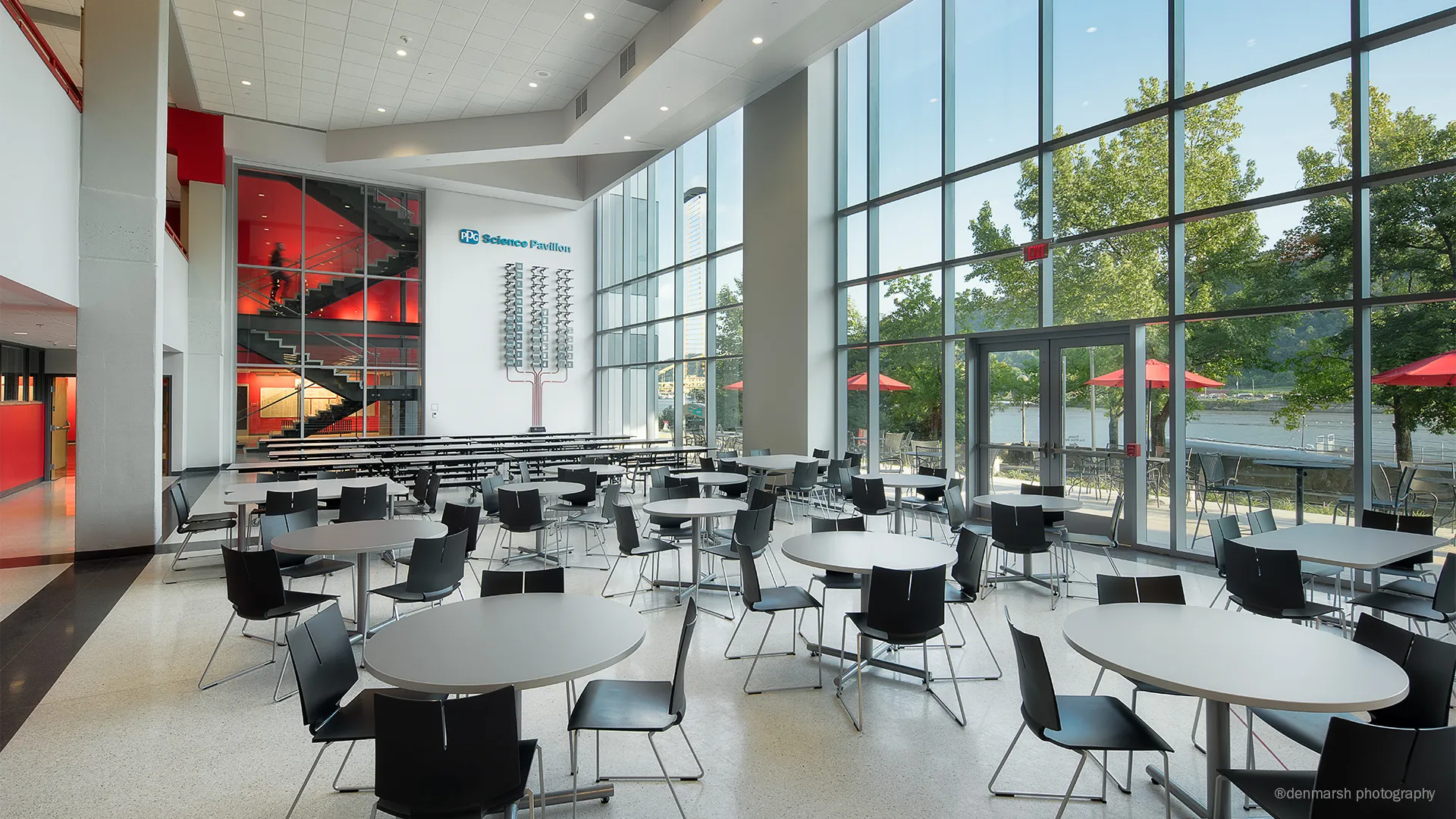
Featured Project
Carnegie Science Center
Carnegie Science Center
In the Carnegie Science Center, a new 23-foot freestanding fire-rated curtain wall now overlooks a café and helps open up views of the Ohio River in Pittsburgh, Pennsylvania. Indovina Associates Architects chose TGP’s Fireframes® Curtainwall Series with Pilkington Pyrostop® fire-resistive-rated glass to create the stunning expanse. Strong and slender, the system features a tall free span without a...
>>
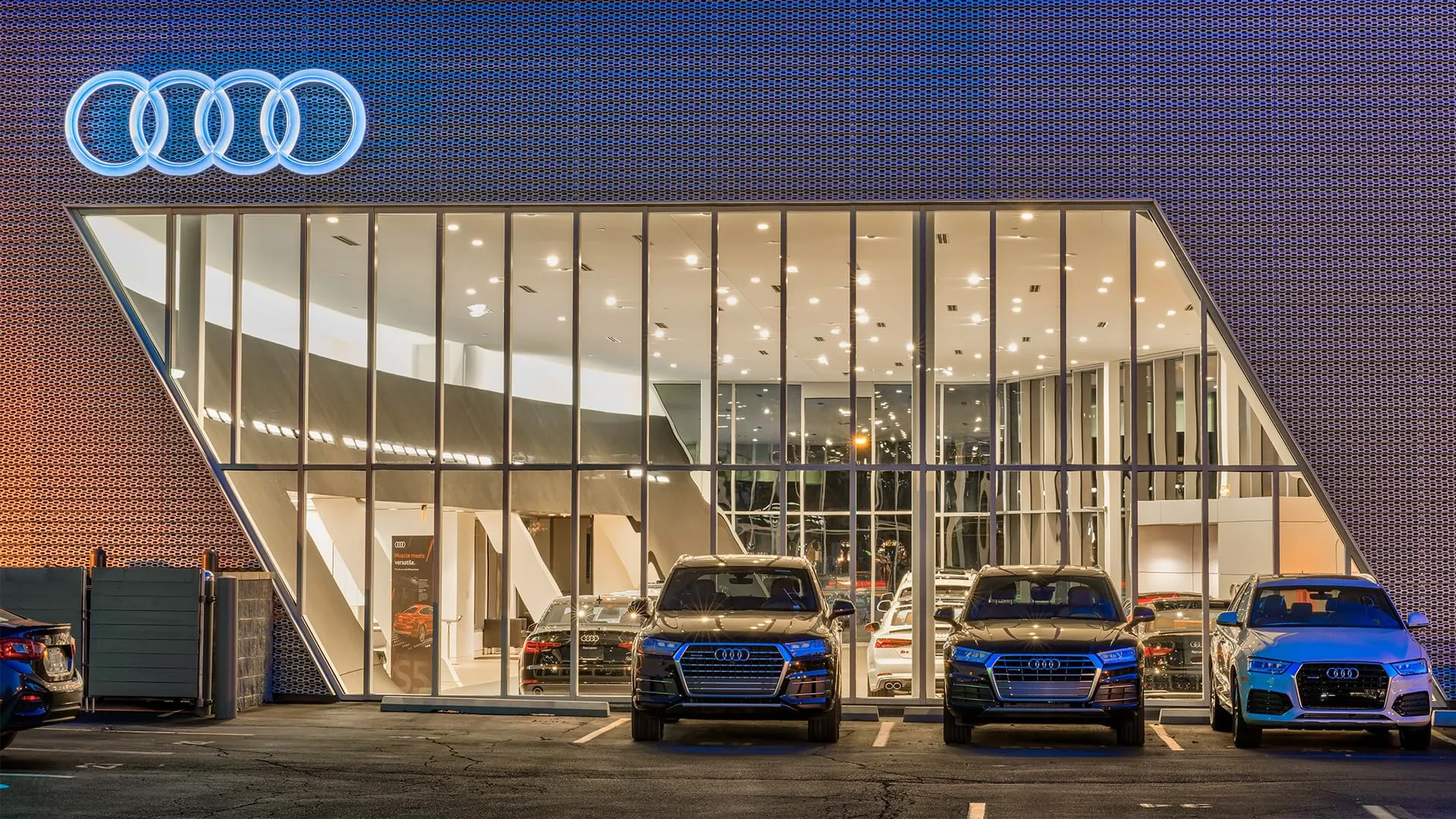
Featured Project
Audi Dealership of Birmingham
Audi Dealership of Birmingham
The north side of the Audi Dealership of Birmingham building required fire-rated lot-line protection. The challenge was to blend the desired fire-rated glazing system with the sleek aesthetic of the non-rated curtain wall, as well as meet the needs of the elevation. The design team found their solution with a 2-hour fire-rated exterior Fireframes® Curtainwall Series system from Technical Glass Pro...
>>
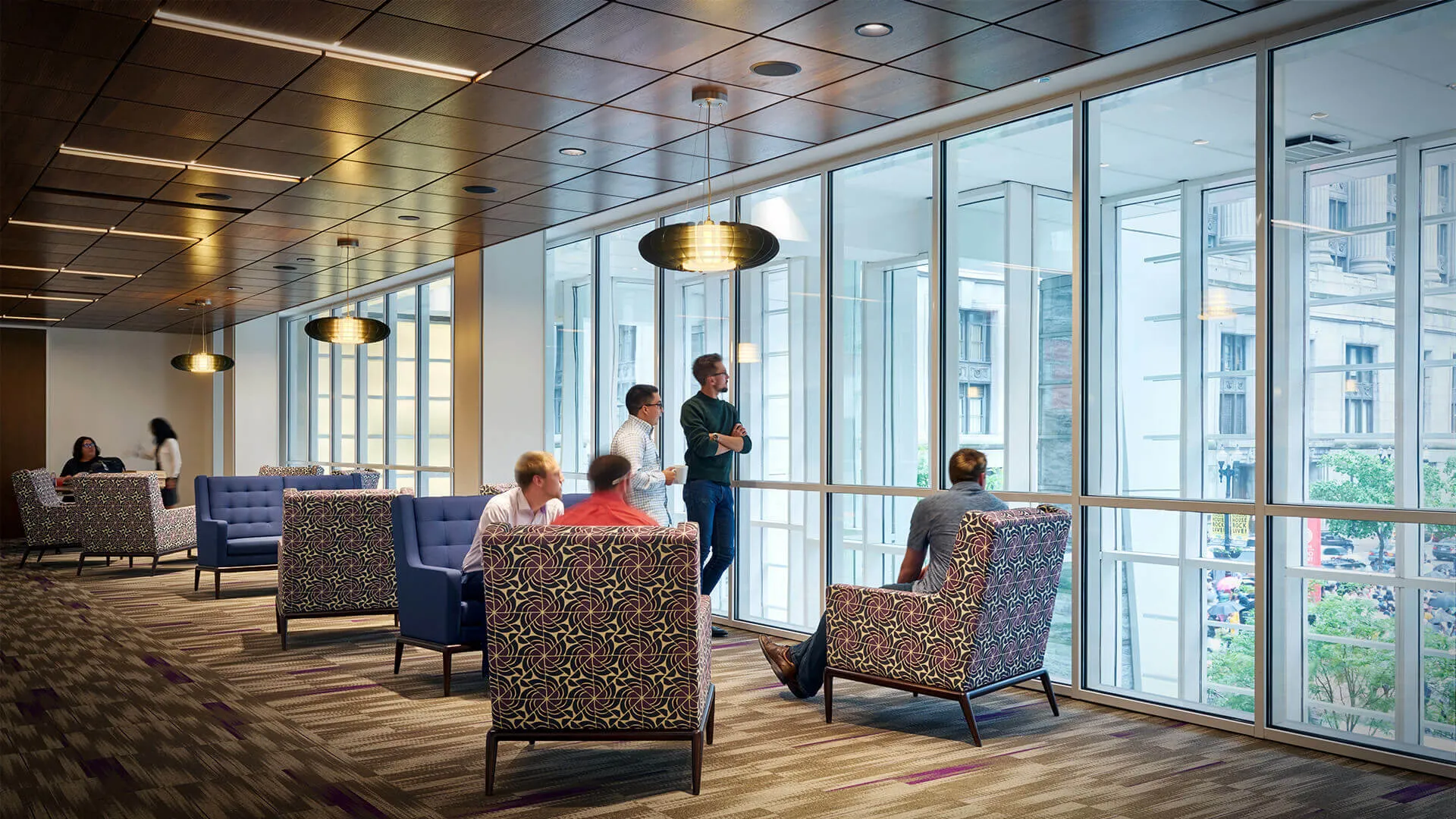
Featured Project
Grant Thornton Tower
Grant Thornton Tower
The project team at Stantec Architecture replaced an 84-foot (25.6 m) long drywall partition in Chicago's Grant Thornton Tower with approximately 821 square feet (76.3 m2) of two-hour fire resistive curtain wall frames and glass. By changing an opaque wall into a clear one, the result is a welcoming, light-filled space that is “very popular and one of the showstoppers in the building,” notes Ken N...
>>
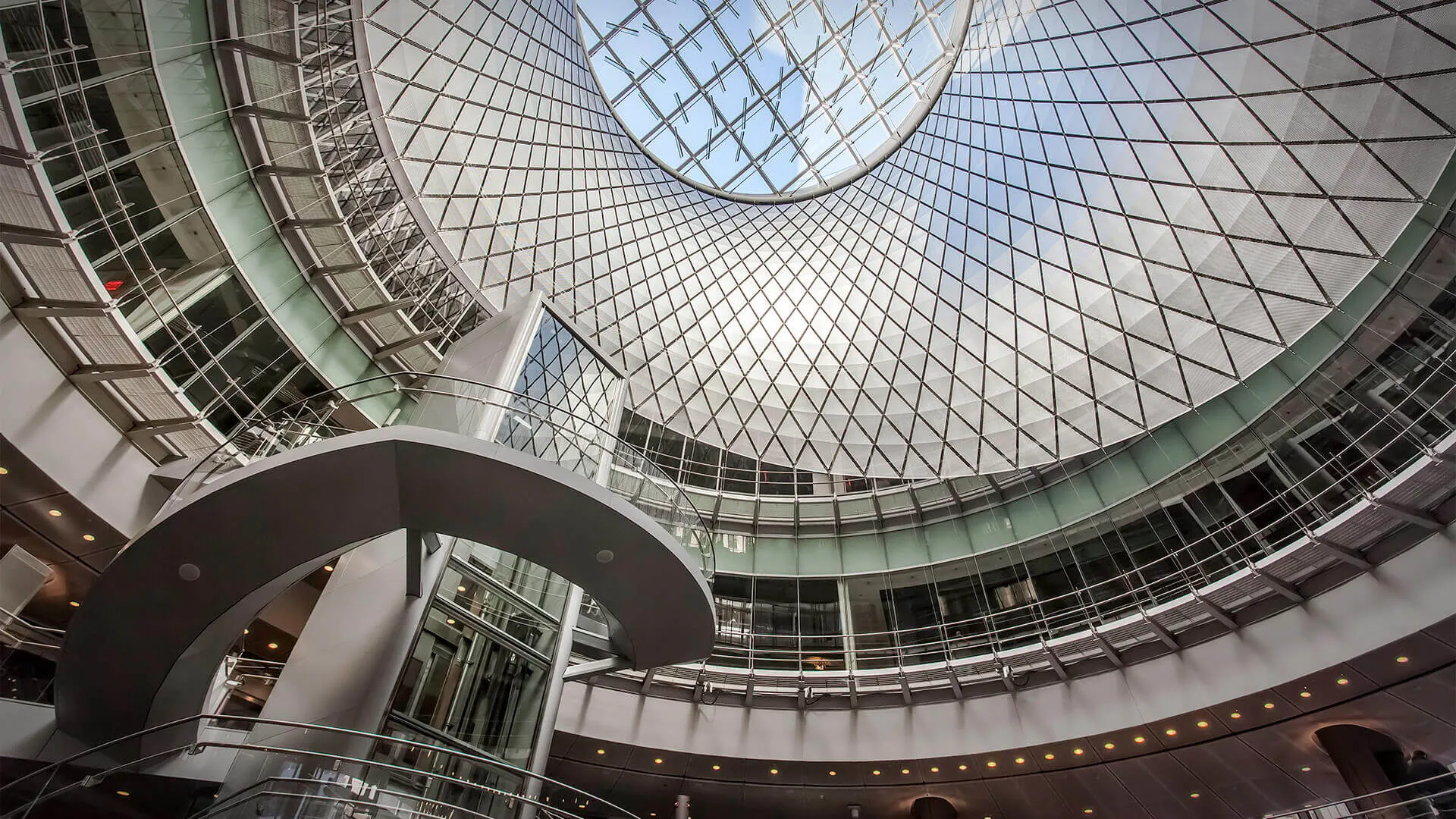
Featured Project
Fulton Center
Fulton Center
A stunning 53 ft. diameter oculus and “Sky Reflector Net” pours daylight into the Fulton Center’s grand atrium and the glass-enclosed retail spaces lining it. The design team specified a non-rated SteelBuilt Curtainwall® System from Technical Glass Products (TGP) on the lower level since its narrow mullions maximized the glass size. To maintain a seamless aesthetic with the fire-rated curtain wall...
>>
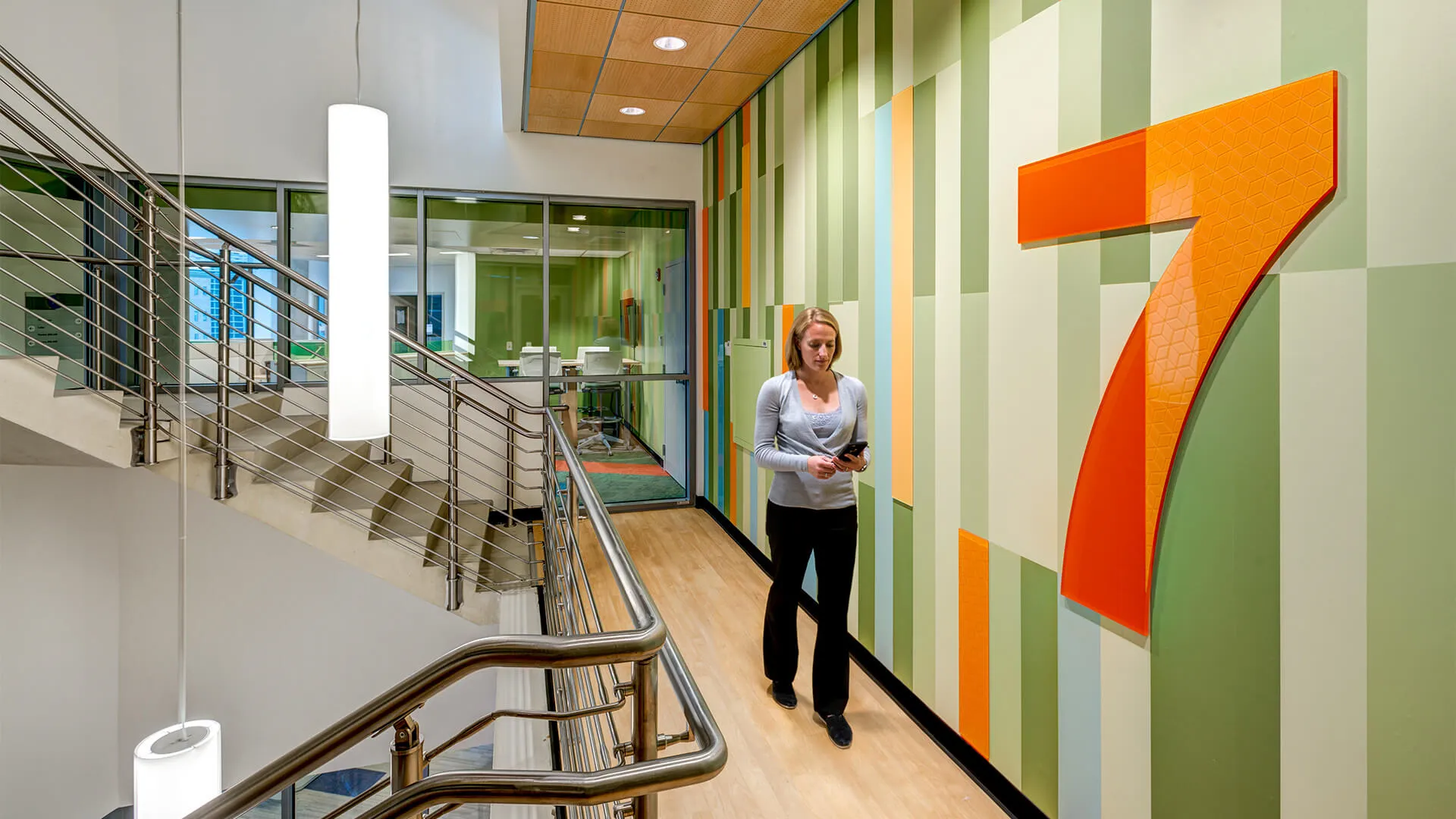
Featured Project
Cincinnati Children’s Medical Center, Clinical Services Pavilion
Cincinnati Children’s Medical Center, Clinical Services Pavilion
Fireframes® Curtainwall Series fire-rated frames allow for large, multi-story expanses of fire-rated glass in interior and exterior applications. This design flexibility made it possible for GBBN Architects to incorporate expansive sections of fire-rated glazing within the stairwell, extending the line of sight for occupants and connecting them to the clinic’s various floors. The system’s slender ...
>>
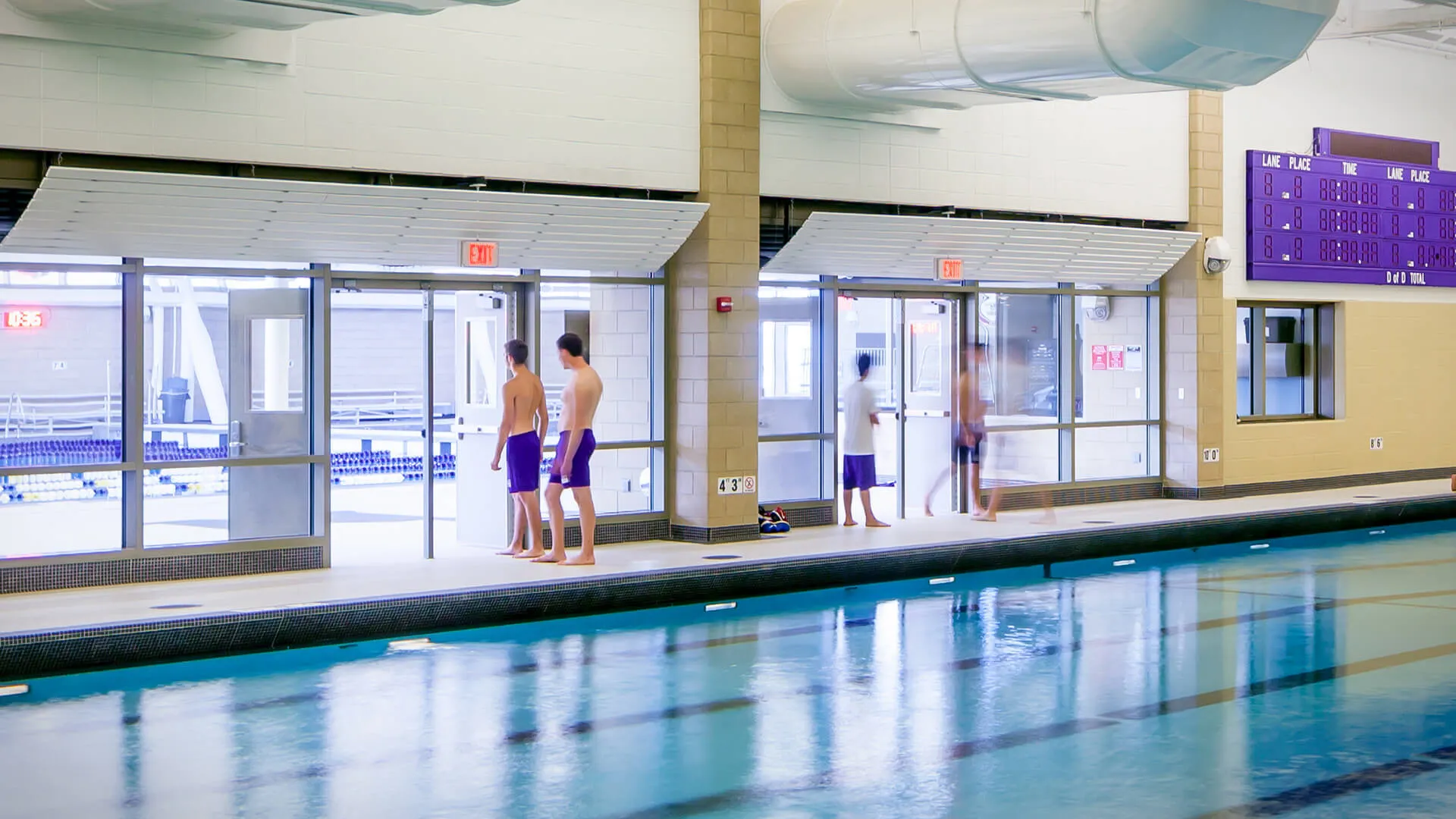
Featured Project
Niles North High School Aquatic Center
Niles North High School Aquatic Center
“We needed to provide a two-hour fire-rated separation between the existing building and the new addition, but we wanted the facility to read as a single aquatics center,” explained Michael Maloney, LEED AP BD+C, design director for Legat Architects. “A visual connection between pools was crucial for the concept, as well as for safety and security. The Fireframes® Curtainwall Series frames and Pil...
>>
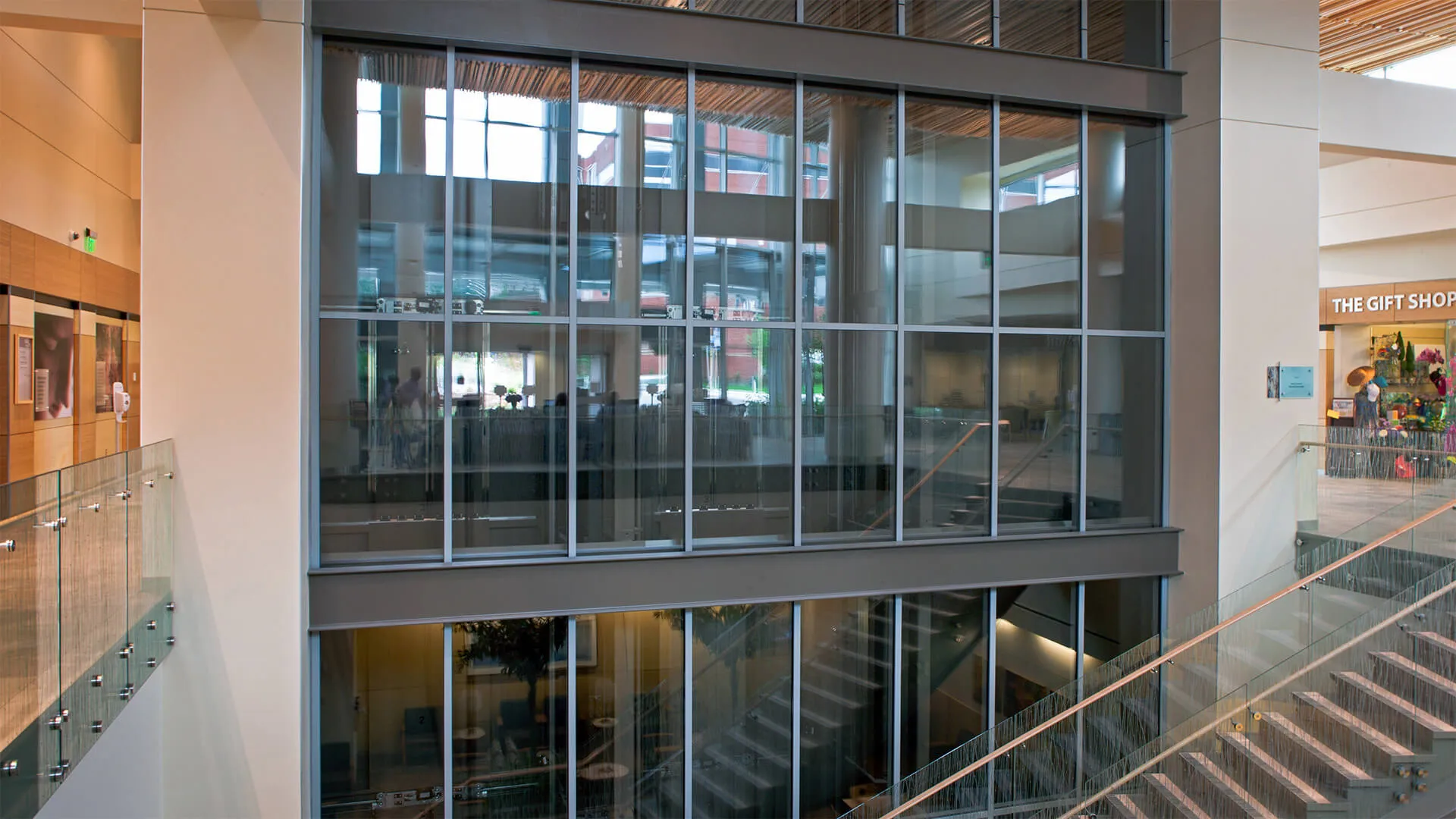
Featured Project
MultiCare Good Samaritan Hospital, Dally Tower
MultiCare Good Samaritan Hospital, Dally Tower
Good Sam Design Collaborative, Clark/Kjos Architects and GBJ Architecture used Fireframes Curtainwall Series from Technical Glass Products to skin the front side of the central lobby's elevator to meet fire and life safety codes. In addition, the multi-story, fire-rated curtain wall combines sleek fire-rated frames with Pilkington Pyrostop® fire-rated glass to provide patients and visitors with ab...
>>
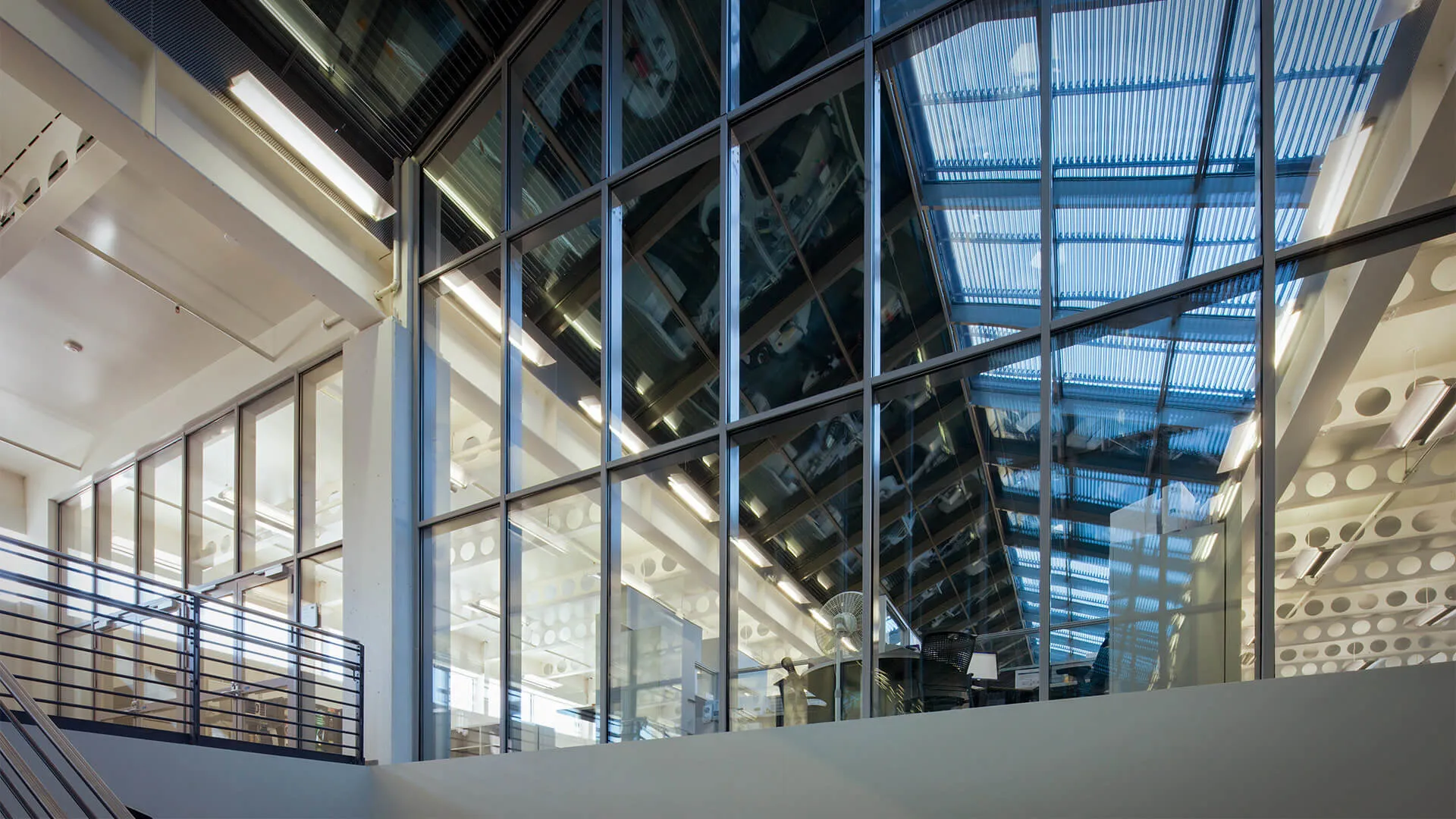
Featured Project
Volkswagen Assembly Plant
Volkswagen Assembly Plant
The Volkswagen Chattanooga Assembly Plant was designed by SSOE and features 1.9 million square feet of mixed used space. SSOE chose Fireframes® Curtainwall Series frames with Pilkington Pyrostop® glass to encapsulate and allow light into a massive stair enclosure while allowing protection against flames, smoke and heat transfer.
>>
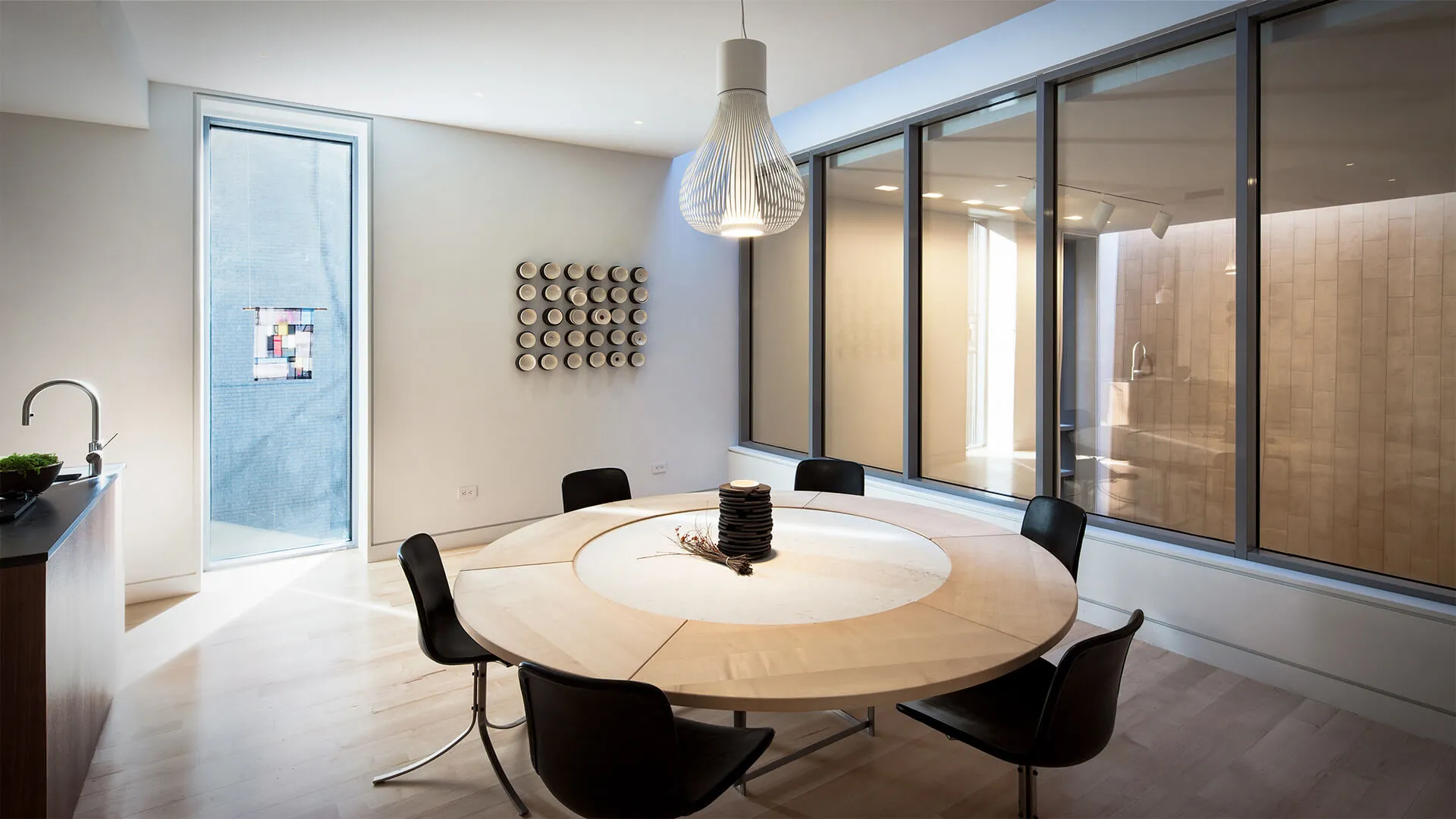
Featured Project
East 80th Street Townhouse
East 80th Street Townhouse
Toshiko Mori Architects transformed the East 80th Street Townhouse into a luxury lifestyle property with high-end amenities and a hint of "Eastern influence". A skylight and two elongated Fireframes® Curtainwall Series windows from TGP help illuminate the eye-catching waterfall by providing the room with natural light. The graceful windows double as a light portal and fire-rated, lot-line protecti...
>>
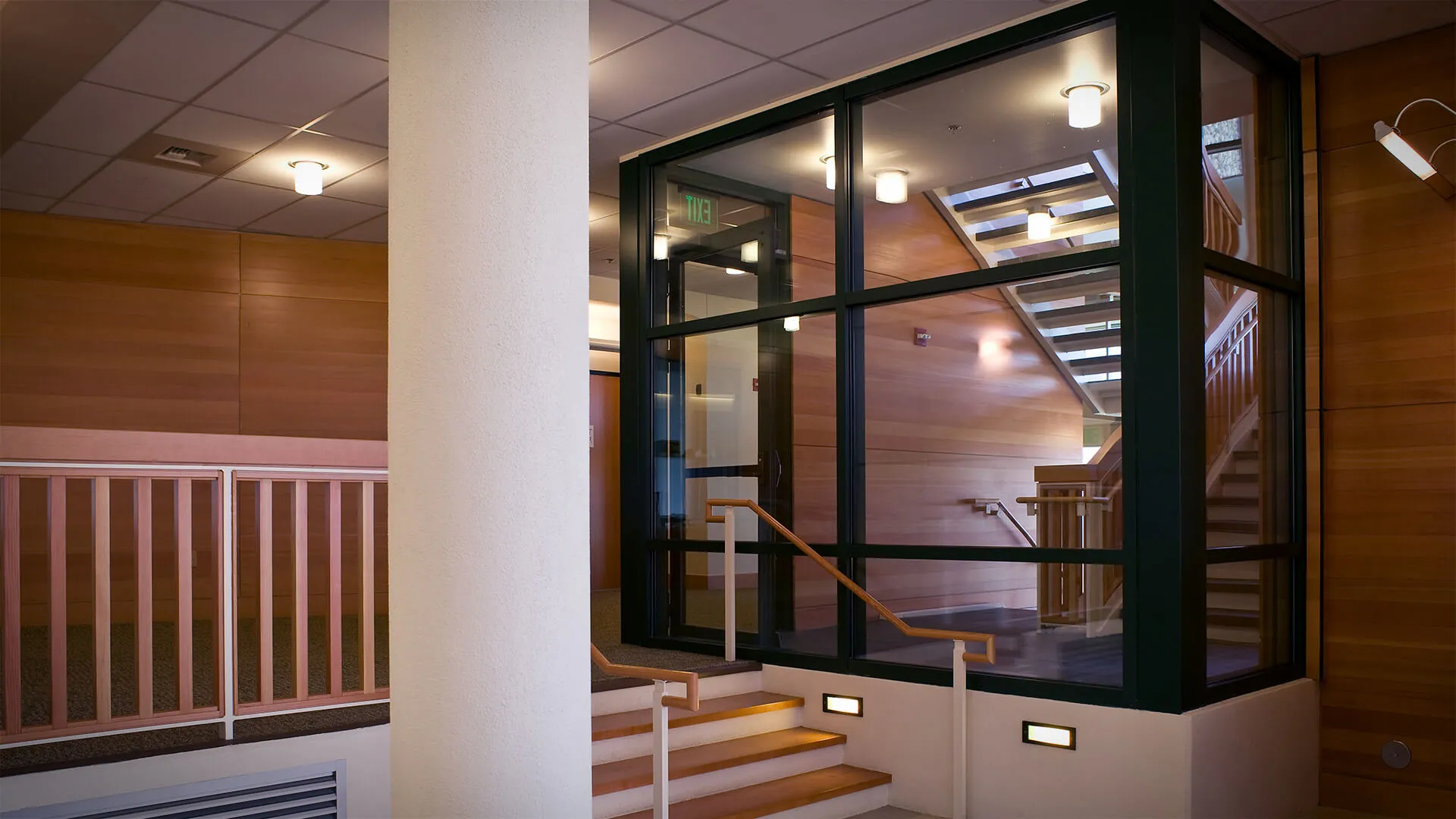
Featured Project
Evergreen Aviation & Space Museum IMAX Theater
Evergreen Aviation & Space Museum IMAX Theater
To provide sweeping views of the interior and preserve the expansive feel of the space in two open staircases, Scott/Edwards used Pilkington Pyrostop® fire-rated glass and Fireframes® Curtainwall Series fire-rated frames from Technical Glass Products at the Evergreen Aviation & Space Museum IMAX Theater. The glass looks like ordinary window glass and provides a clear view in and out of the stairs....
>>
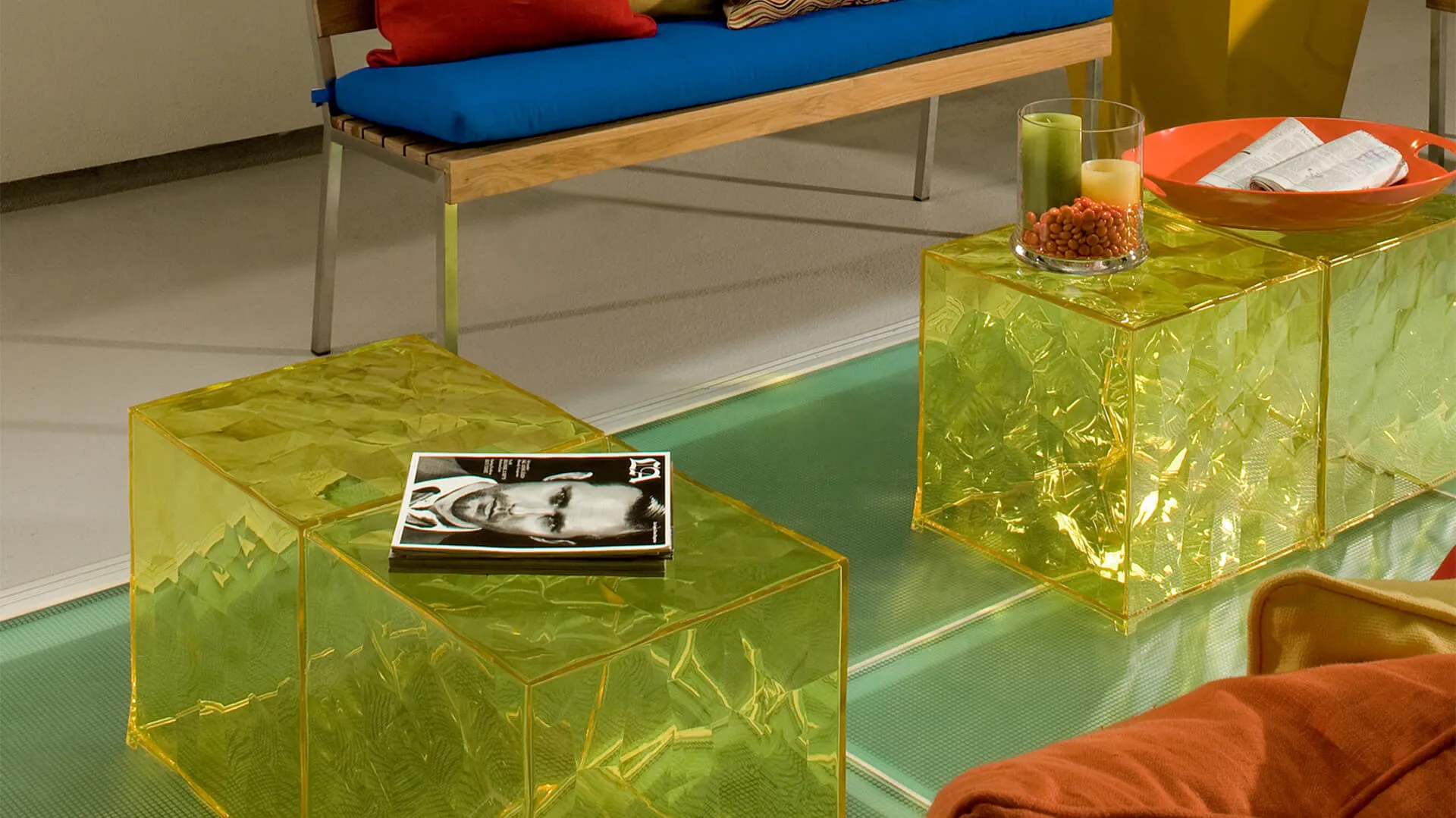
Featured Project
Charles Cobb Apartments
Charles Cobb Apartments
To allow for natural light penetration from the sixth floor skylight extending down to the second floor and meet local building codes, Kivotos Montenegro Partners used the Fireframes ClearFloor® fire-rated glass floor system from Technical Glass Products. The UL-classified and labeled floor system is impact-resistant and fire-rated for two hours.
>>
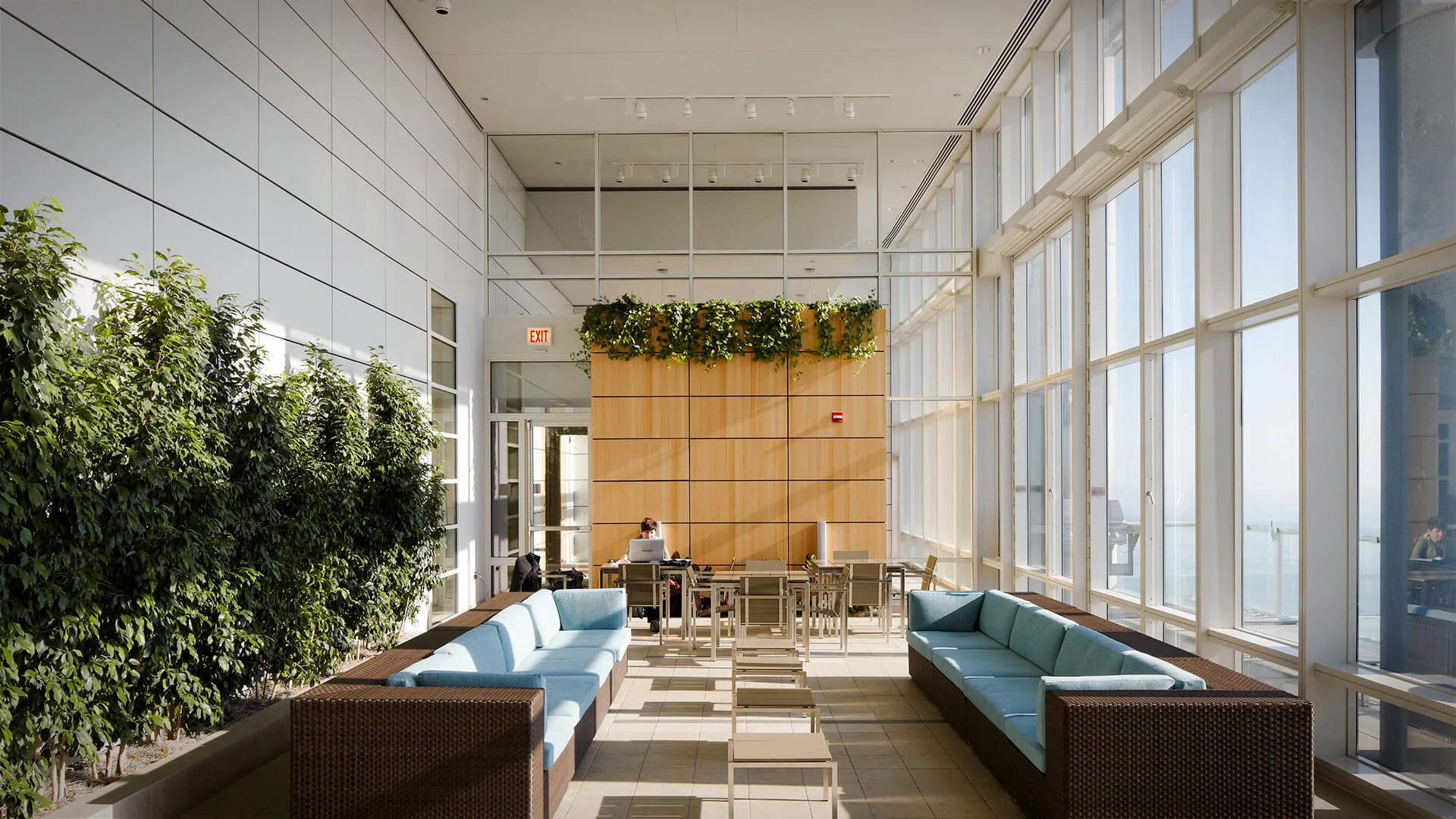
Featured Project
340 on the Park
340 on the Park
Located between Chicago's famed Michigan Avenue and Lake Michigan, 340 on the Park adds a glass tower to the city's famous skyline. Solomon Cordwell Buenz designed a U.S. Green Building Council LEED Silver Certified luxury condomium building that utilizes Fireframes® Curtainwall Series frames with Pilkington Pyrostop® glass to seperate communal spaces within the building allowing natural light to...
>>
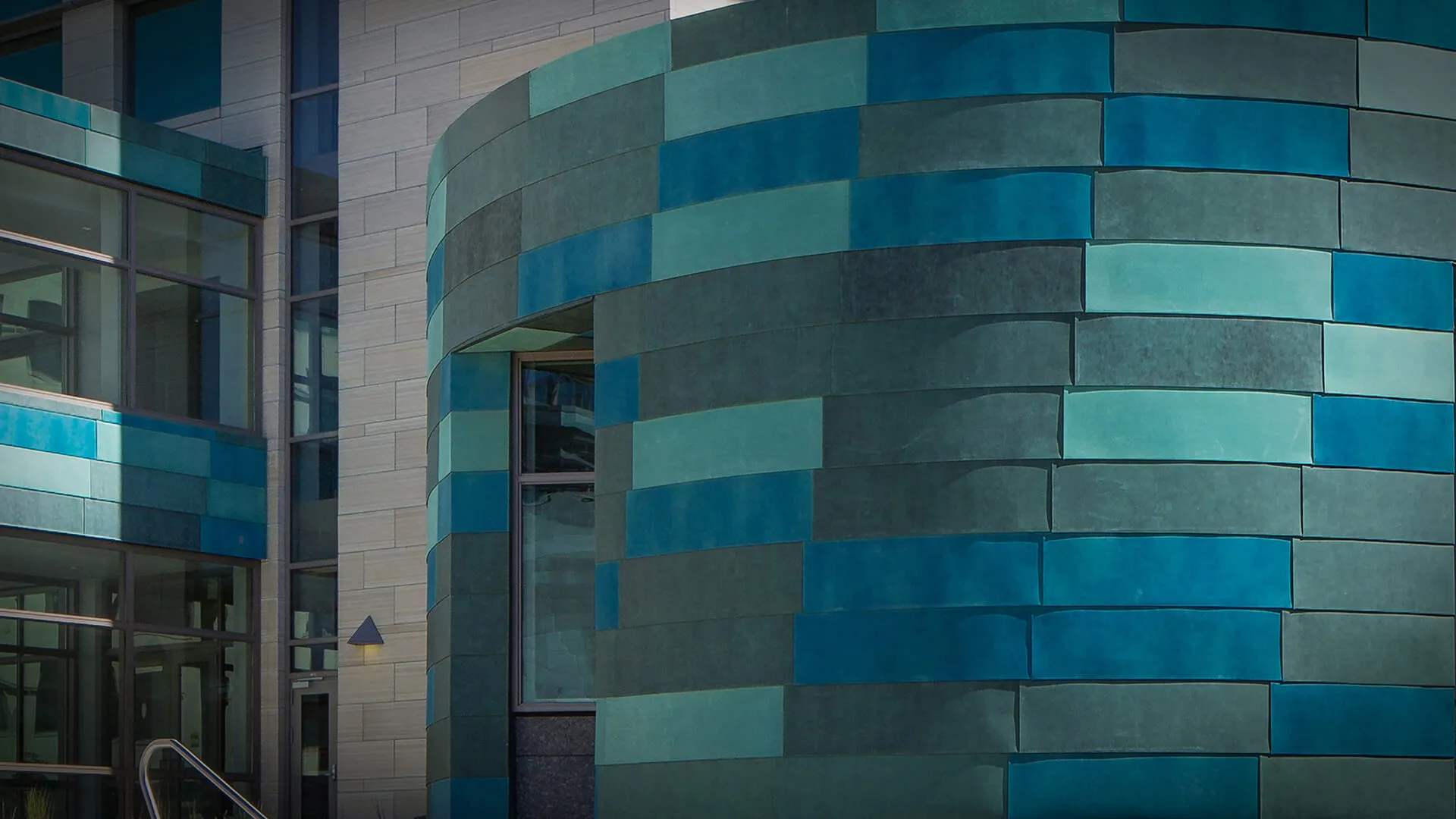
Featured Project
University of Iowa, John and Mary Pappajohn Biomedical Discovery Building
University of Iowa, John and Mary Pappajohn Biomedical Discovery Building
The modern exterior aesthetic of the The University of Iowa Pappajohn Biomedical Discovery Building was designed to represent the building's commitment to advanced research. The limestone façade features a long vertical strip window with a door that is composed of Fireframes® Curtainwall Series frames with Pilkington Pyrostop® glass and a Fireframes Designer Series door with FireLite Plus® glass...
>>

