GALLERY
Filters
View All
Glass +
Framing +
Fireframes® Designer Series Doors
Fireframes® Heat Barrier Series
Fireframes® Heat Barrier Series Doors
Fireframes® Curtainwall Series
Market +
Requirement +
Case Studies +
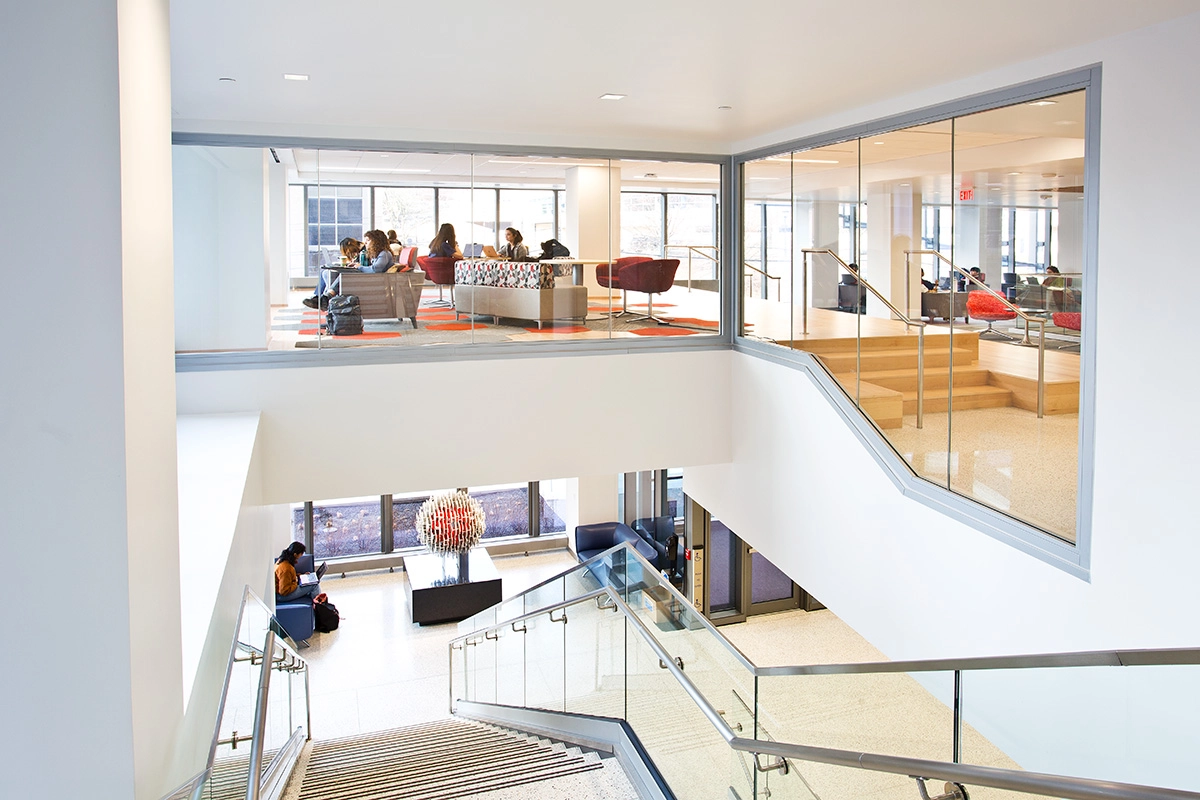
Featured Project
Alan Magee Scaife Hall
Alan Magee Scaife Hall
The seven-story addition to University of Pittsburgh’s Alan Magee Scaife Hall houses updated lecture halls, labs and classrooms. It also includes team-based learning and small group rooms as well as an entire floor dedicated to medical students. Intended as both an academic building and social hub, Scaife Hall combines several design features that create a sense of openness, including the fire-rat...
>>
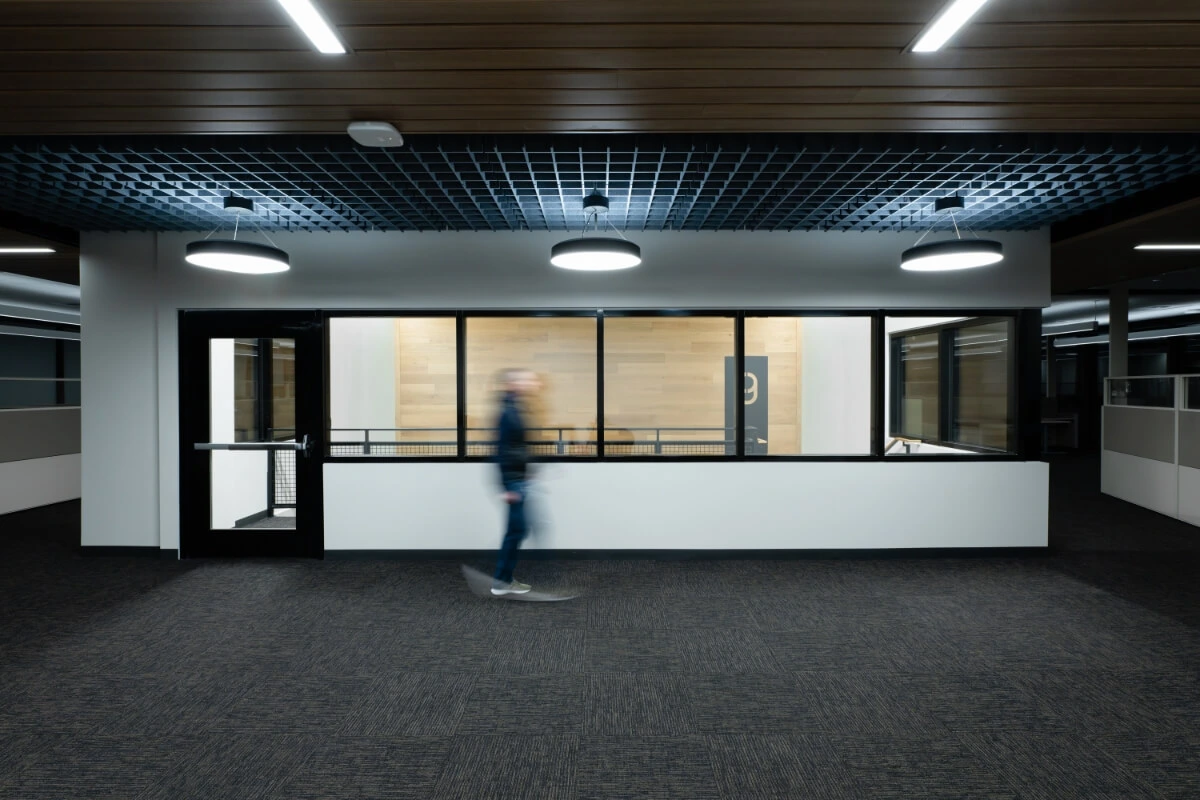
Featured Project
Costco Wholesale Corporate Headquarters Campus
Costco Wholesale Corporate Headquarters Campus
The latest expansion of the Costco Wholesale Corporate Headquarters stands nine stories and prioritizes connection between employees and the spaces around them. This concept is emphasized in flexible workspaces as well as common areas, including the building’s central stairwell. To meet fire safety and egress requirements along the interior staircase without sacrificing visual connection, architec...
>>
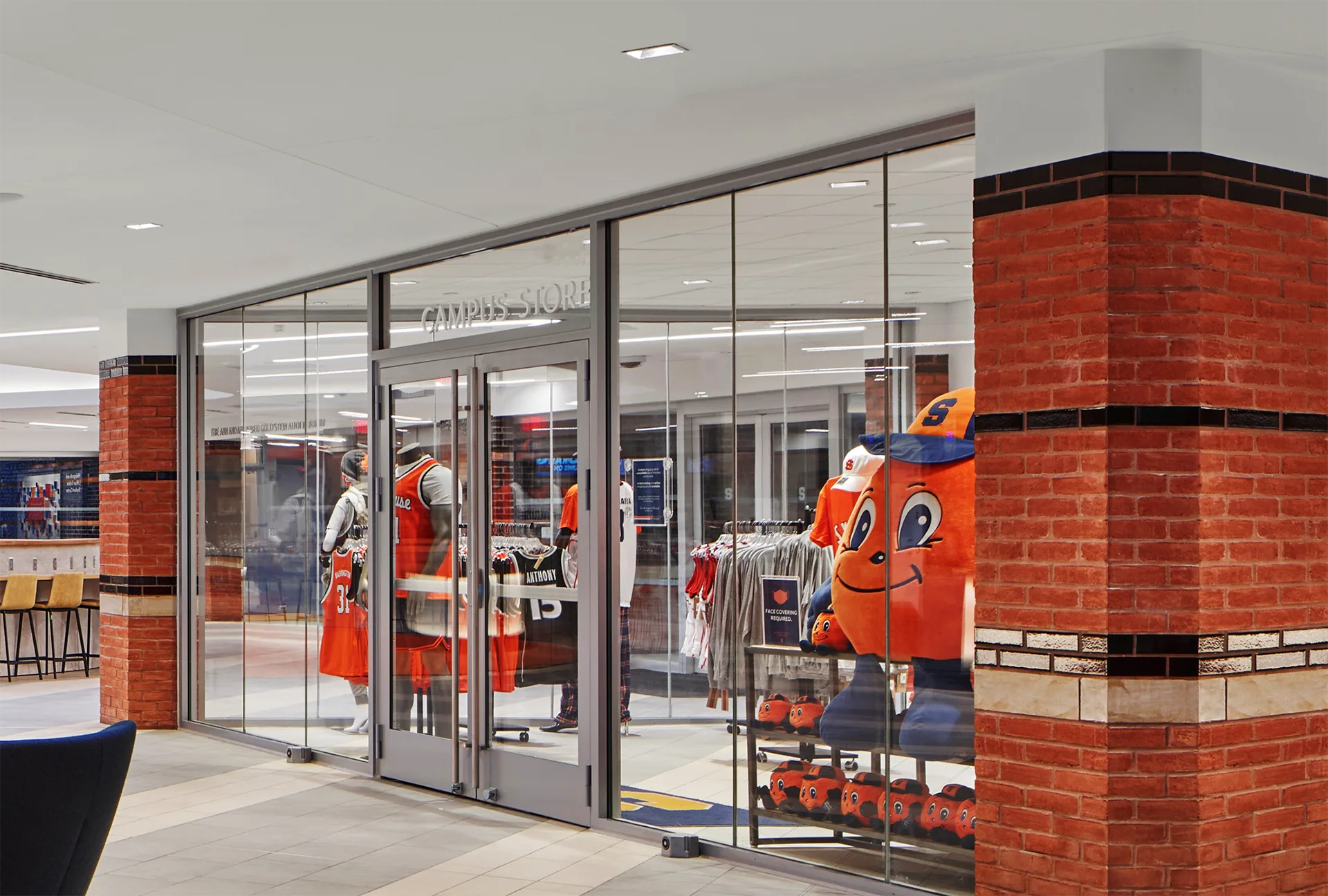
Featured Project
Schine Student Center
Schine Student Center
A lot has changed since the Schine Student Center was constructed in 1985, but one thing remains consistent: students need a hub to meet and build community. When Syracuse University met with Mackey Mitchel Architects and Ashley McGraw Architects, it was important to keep students at the center of this redesign. Utilizing student feedback and the latest design best practices, the architects planne...
>>
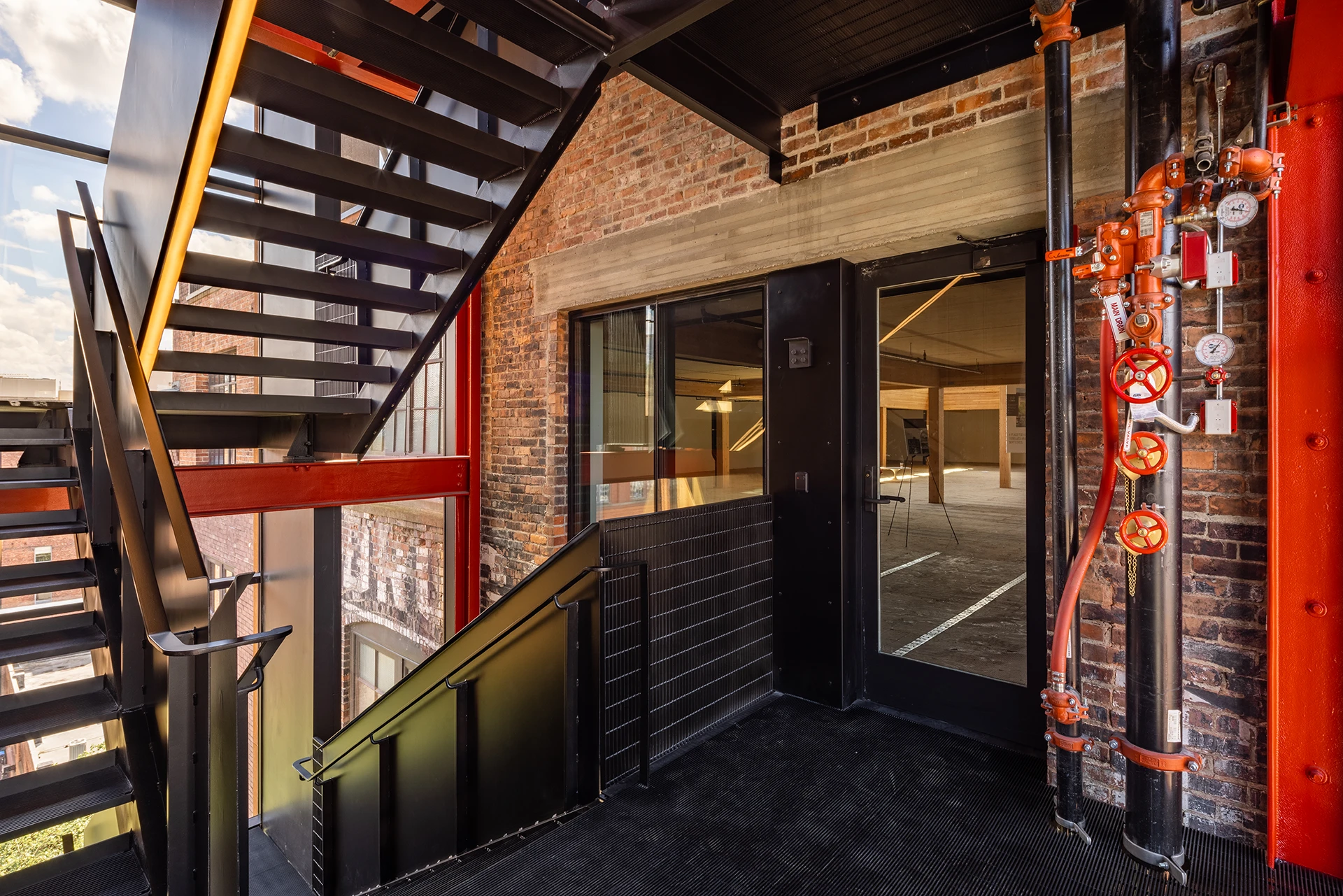
Featured Project
419 Occidental Avenue
419 Occidental Avenue
Located in downtown Seattle, the 419 Occidental Ave. building was redeveloped to bring the 1906 warehouse into the 21st century without losing a connection to its history. To reference past external fire escapes and to meet current egress requirements, the architects brought the stairwell outside, using a combination of non-rated glass curtain walls and fire-rated door and window assemblies to flo...
>>
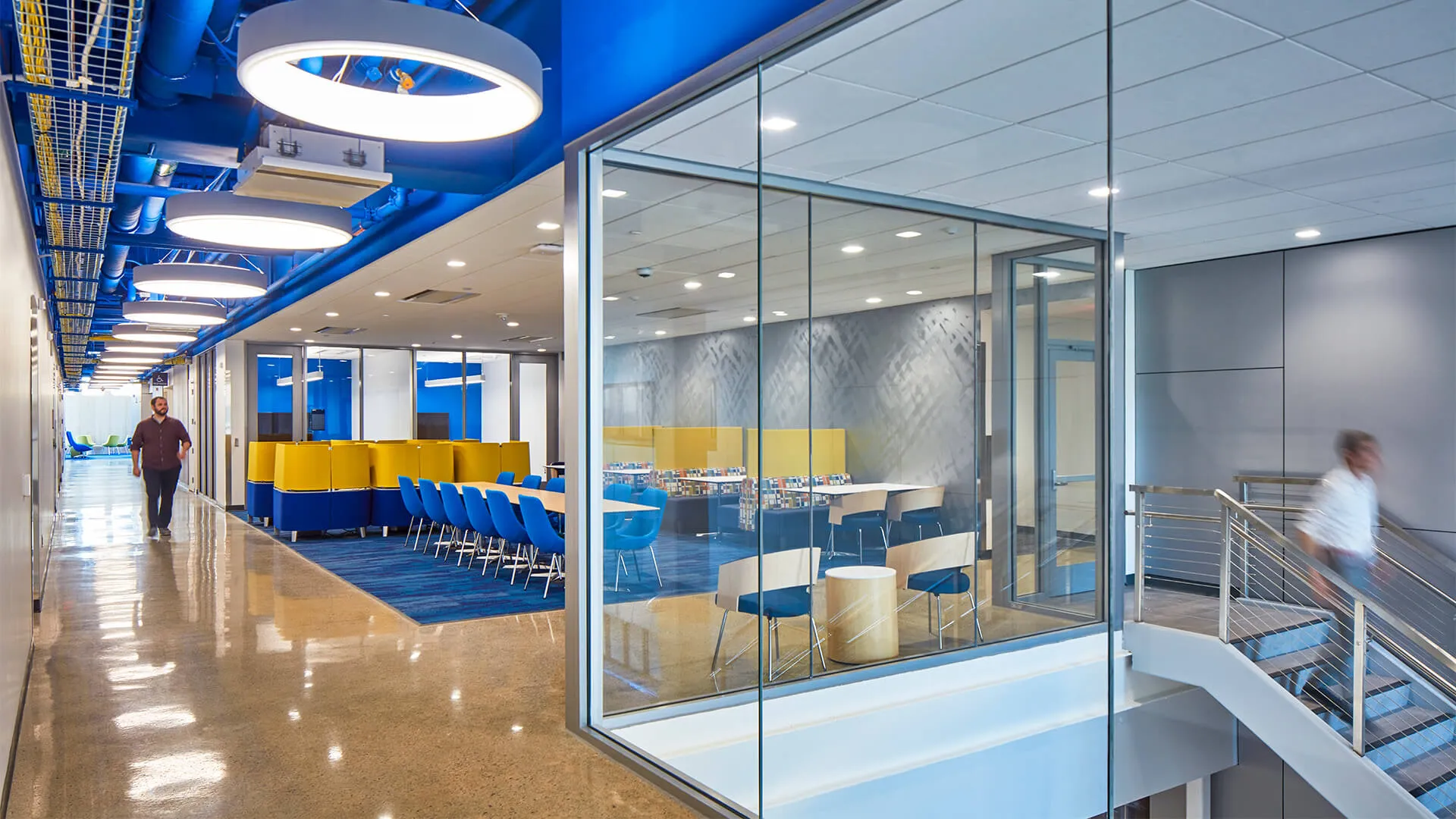
Featured Project
William R. Murchie Science Building
William R. Murchie Science Building
Keeping pace with increased STEM enrollment, the University of Michigan-Flint finished expanding its William R. Murchie Science Building in 2021. The renovation focused on creating a facility with no barriers to encourage both departmental collaboration and the visibility of STEM work. To help meet these criteria while satisfying requirements for fire safety in areas of egress, the school and arch...
>>
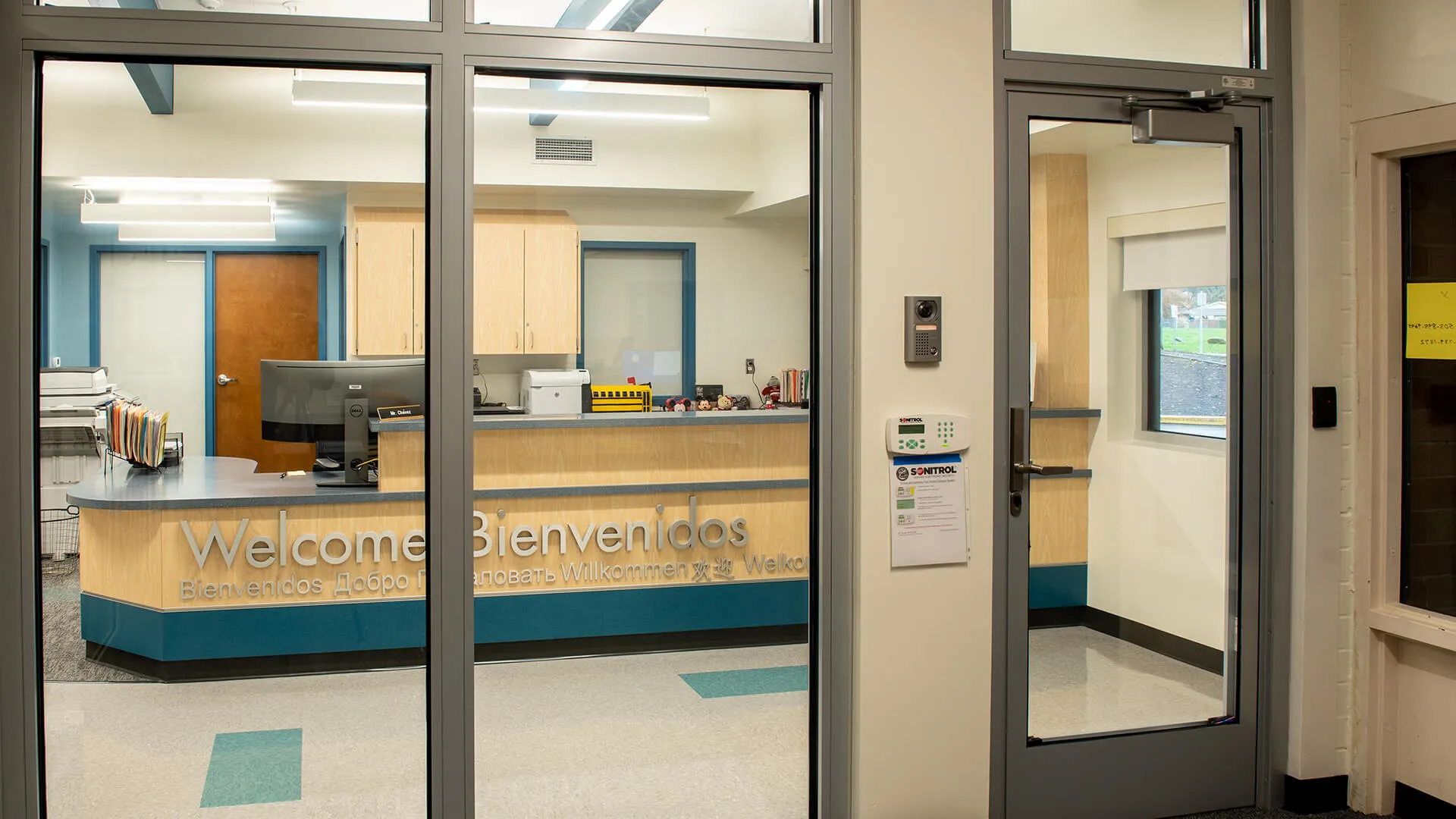
Featured Project
Candy Lane Elementary School
Candy Lane Elementary School
To bolster the safety and security of Candy Lane Elementary School, the front office was relocated and openings added for security glazing. This improved staff surveillance of students and guests, bolstered safety and created a more light and welcoming area for the front office. To extend sightlines while meeting fire-rated building codes, the design team specified Technical Glass Products’ Firefr...
>>
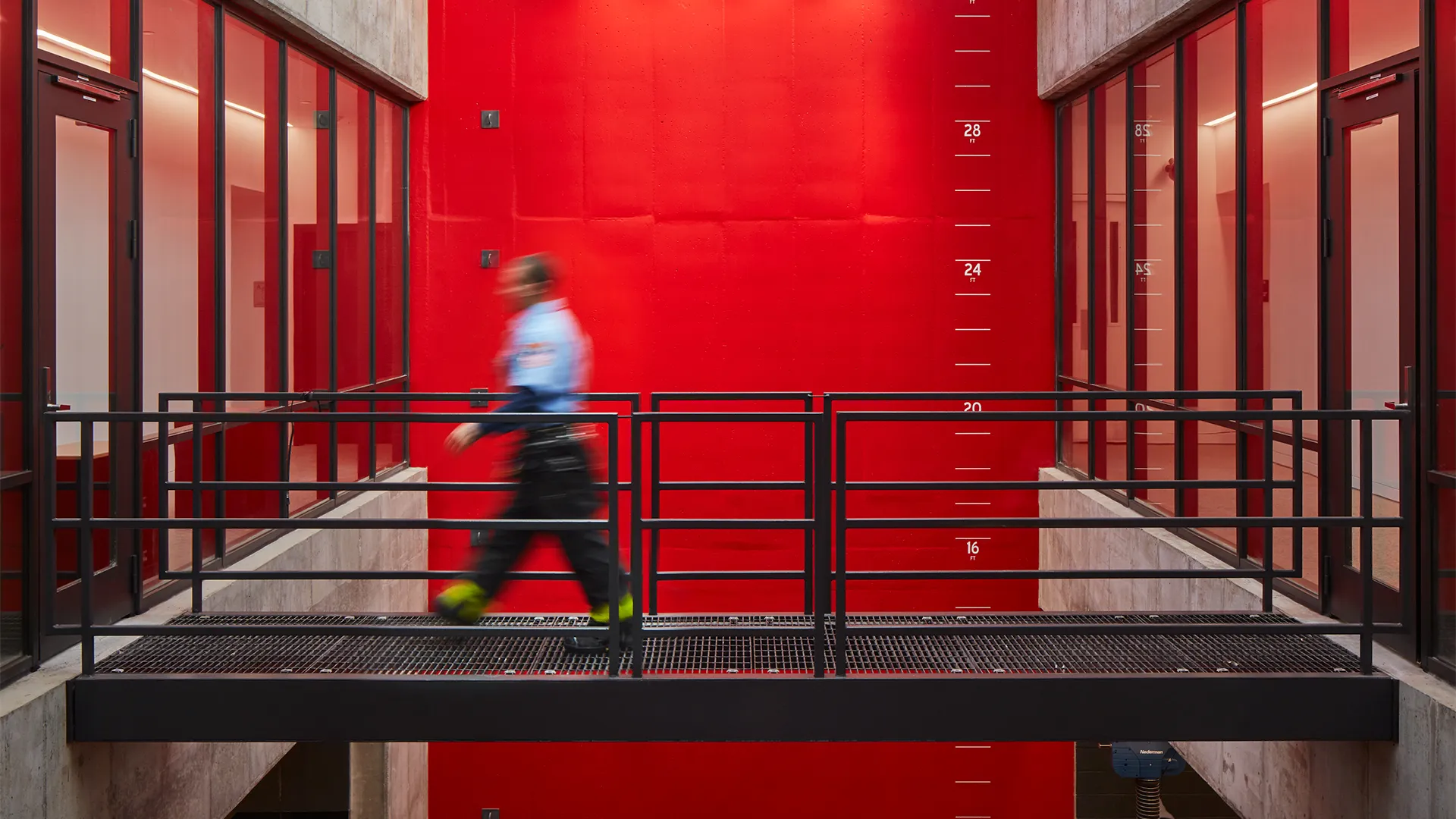
Featured Project
FDNY Rescue Company 2
FDNY Rescue Company 2
Located in Brooklyn’s Brownsville neighborhood, the new Rescue Company 2 facility is an architecturally imaginative firehouse specifically tailored to meet the practical and professional needs of firefighters. A system used within the firehouse is Technical Glass Products’ Fireframes® Curtainwall Series frames and Pilkington Pyrostop® fire-rated glass. An alternative to solid walls, the fire-rated...
>>
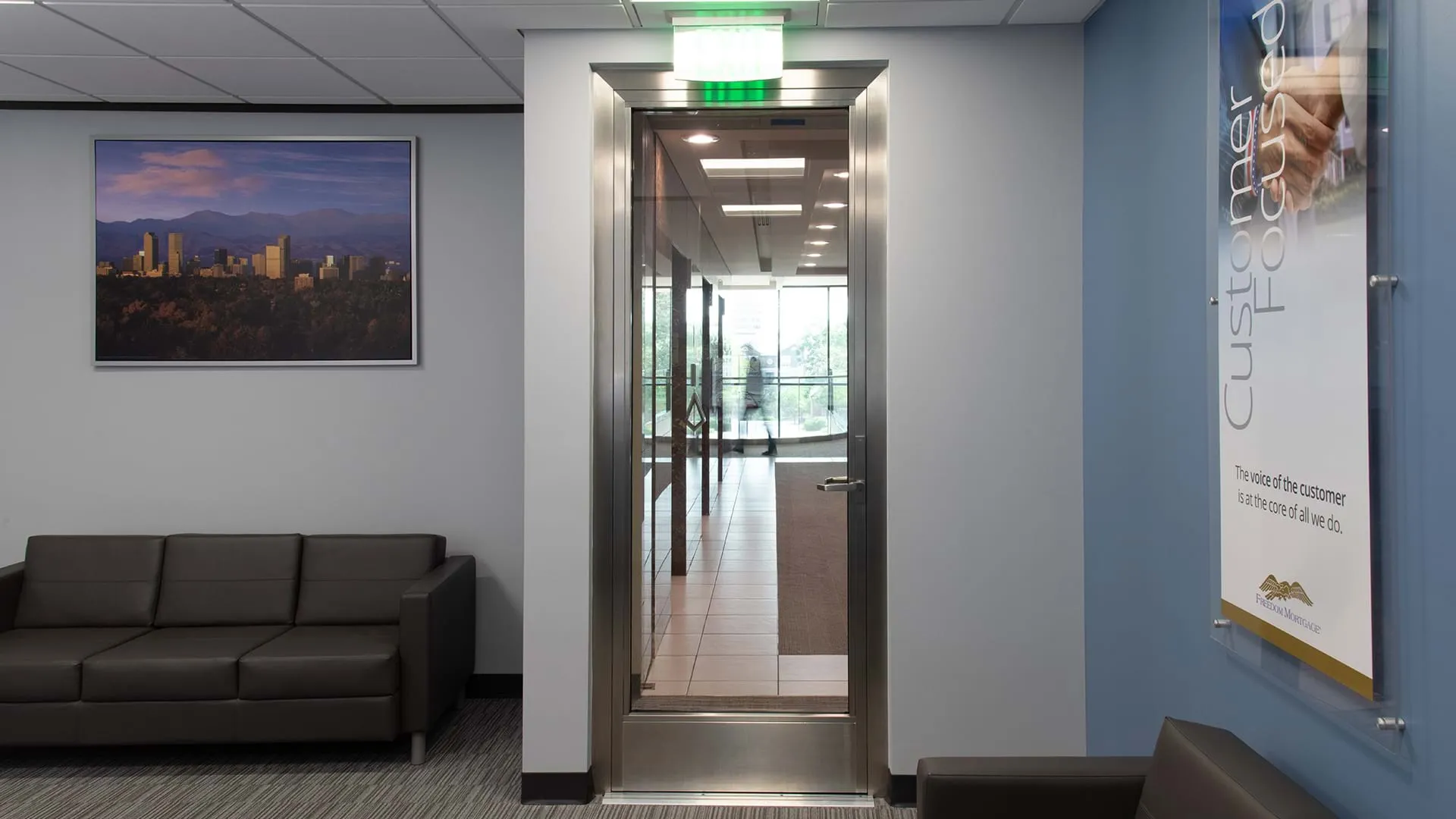
Featured Project
Freedom Mortgage
Freedom Mortgage
To bring areas of egress up to code and provide the most light possible, Waring Associates incorporated single and double Fireframes® Designer Series doors in stainless steel from Technical Glass Products (TGP) at the Colorado mortgage company. Forged of durable welded steel, the fire-rated doors can help prevent the spread of gas, smoke, and flames. What’s more, the door assembly’s 2-3/4” slender...
>>
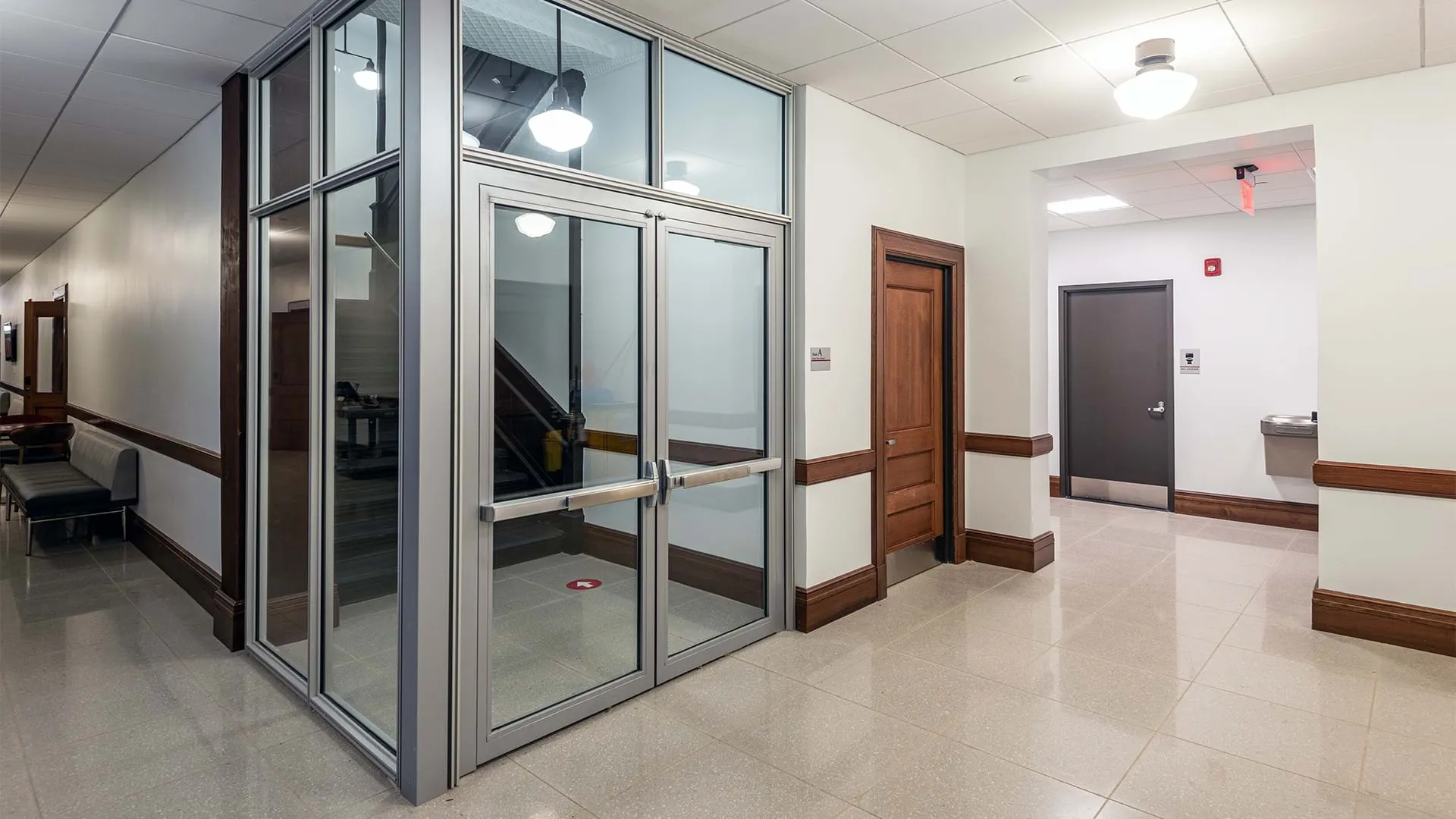
Featured Project
Montclair State University, Susan A. Cole Hall
Montclair State University, Susan A. Cole Hall
During a recent renovation of Montclair State University’s student services center, Susan A. Cole Hall, HMR Architects faced the challenge of bringing the century-old building’s areas of egress up to code while preserving its historic beauty. To accomplish both tasks, the design team incorporated slender fire-rated framing systems and sleek, full-lite fire-rated glass doors from Technical Glass Pr...
>>
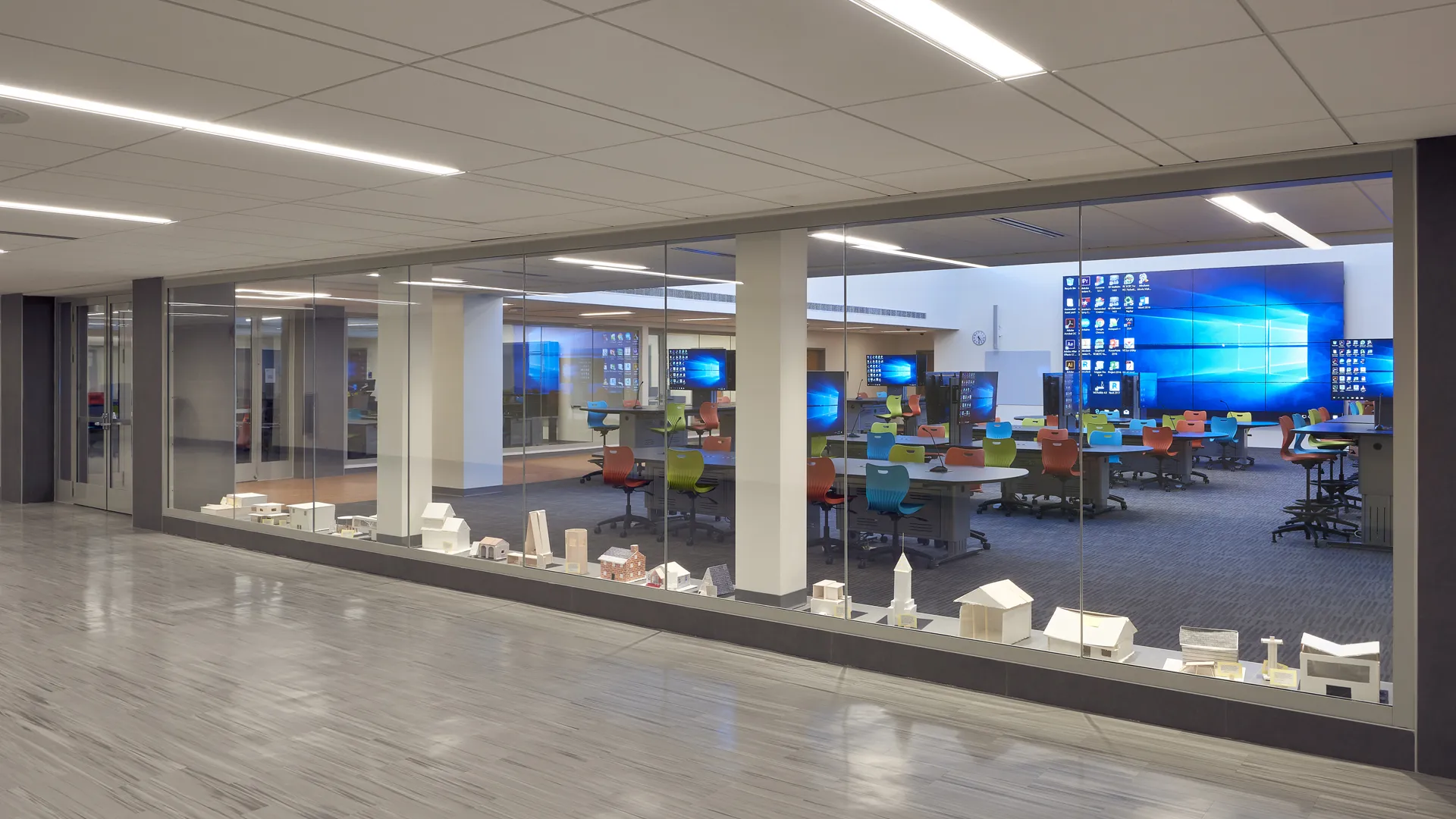
Featured Project
Middletown High School
Middletown High School
During the renovation of New York’s Middletown High School, one of the main features was a central innovation lab that fit into the existing, underused interior courtyard space. KG+D Architects selected Technical Glass Product’s award-winning Fireframes ClearView® System for the interior walls of the center’s new state-of-the-art computer lab. The 60-minute fire-rated system is made of butt-glazed...
>>
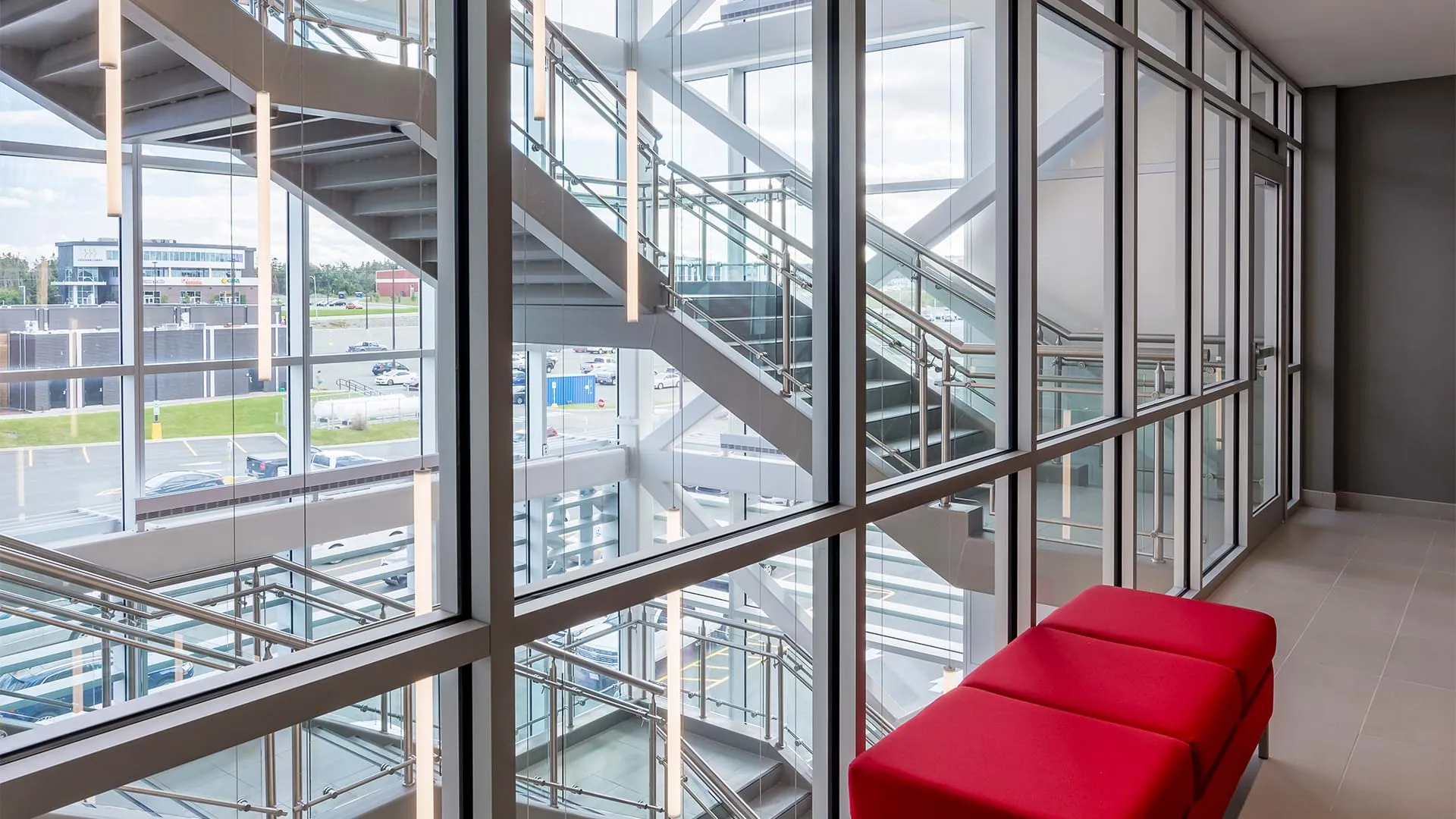
Featured Project
KMK Place
KMK Place
In KMK Place in Newfoundland, Canada, a two-hour fire-rated glass and framing system brings daylight deep into the building, while providing safe passage for people exiting the building through the atrium. The cutting-edge system features Technical Glass Products’ (TGP) Fireframes® Aluminum Series fire-rated frames and Pilkington Pyrostop® transparent wall panels. Its narrow frame profiles and lar...
>>
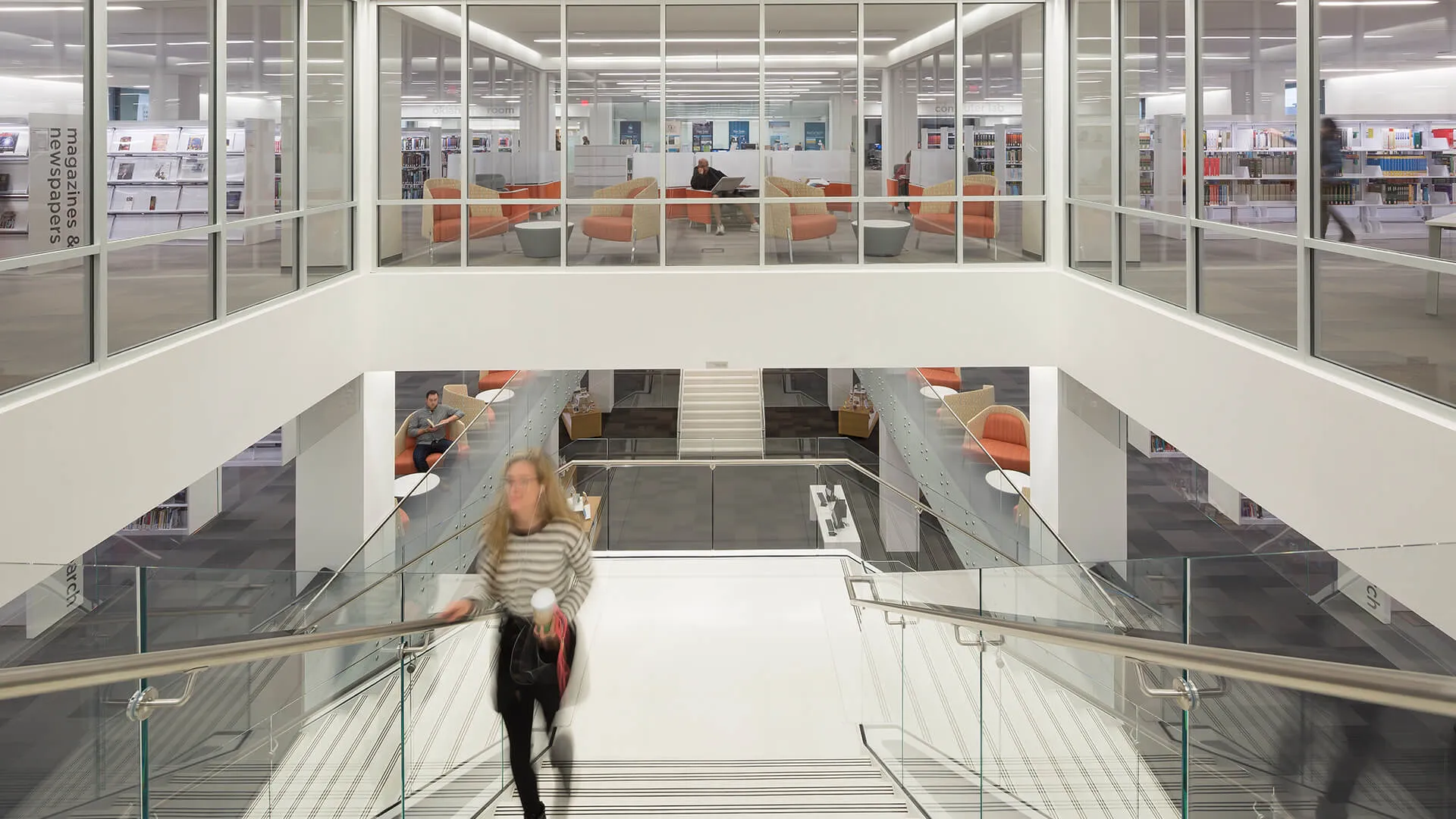
Featured Project
Tulsa Central Library
Tulsa Central Library
In the Tulsa Central Library renovation, a narrow-profile, fire-rated glass and framing system from Technical Glass Products (TGP) helped preserve the building’s open layout by providing transparent compartmentation around the central staircase. The Fireframes® Aluminum Series from TGP allowed the team to surround the staircase with a barrier to radiant and conductive heat transfer and still allo...
>>
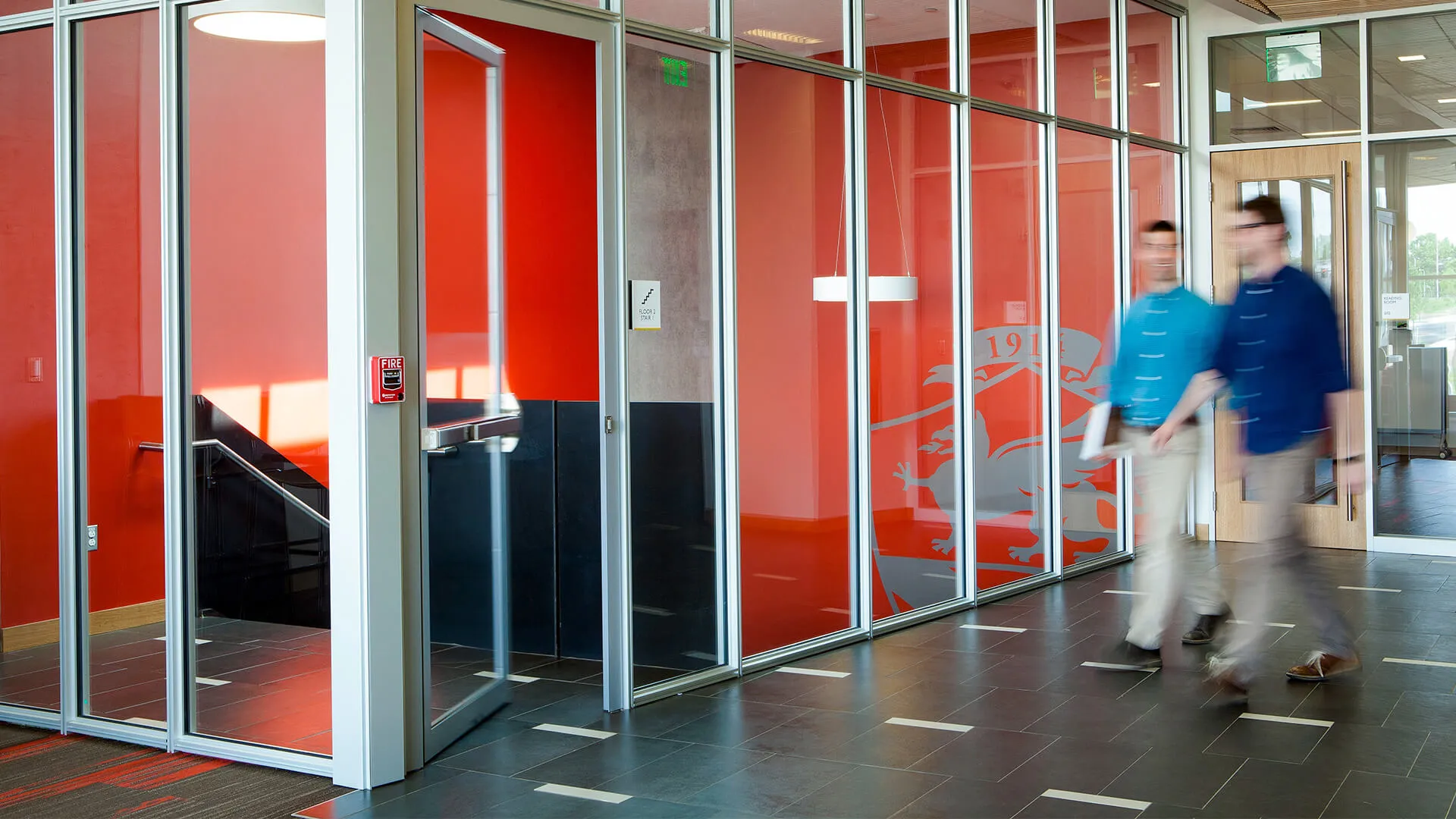
Featured Project
Johnson & Wales University Center for Physician Assistant Studies
Johnson & Wales University Center for Physician Assistant Studies
For the lobby and stairs to successfully work together to create a clear circulation path for people coming into the building, DBVW Architects faced the challenge of finding a fire-rated glazing system that satisfied building codes while also supporting transparency to the entry. The firm found the solution by combining Fireframes® Aluminum Series fire-rated frames with Pilkington Pyrostop® transp...
>>
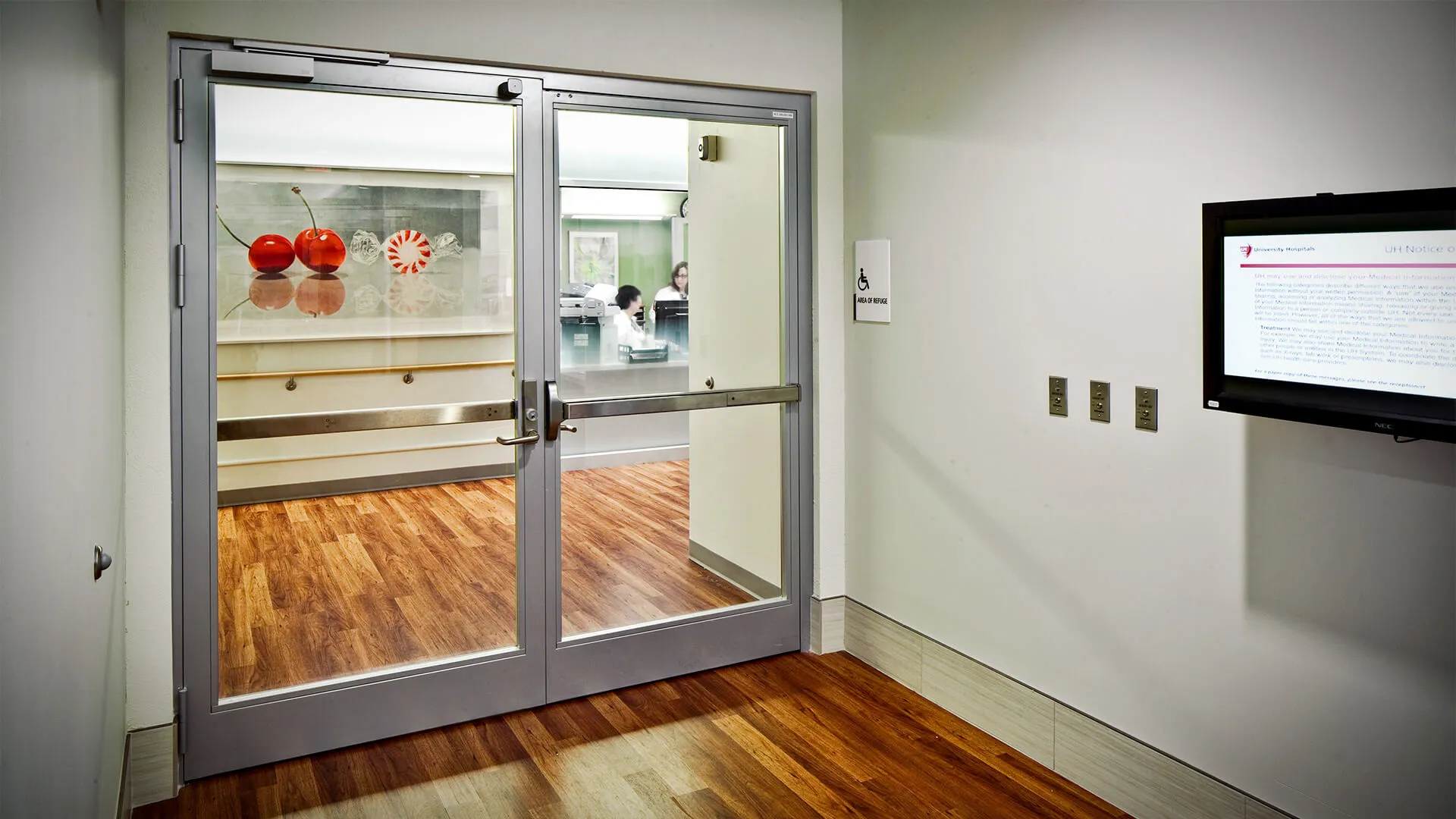
Featured Project
University Hospitals, Seidman Cancer Center
University Hospitals, Seidman Cancer Center
Cannon Design incorporated simple gateways, interior circulation paths and a building envelope providing views of downtown Cleveland and Lake Erie to meet project goals and create an environment of well-being at University Hospitals Seidman Cancer Center. One consideration during this process was ensuring interior doors designated to provide fire protection by code supported clear wayfinding and l...
>>
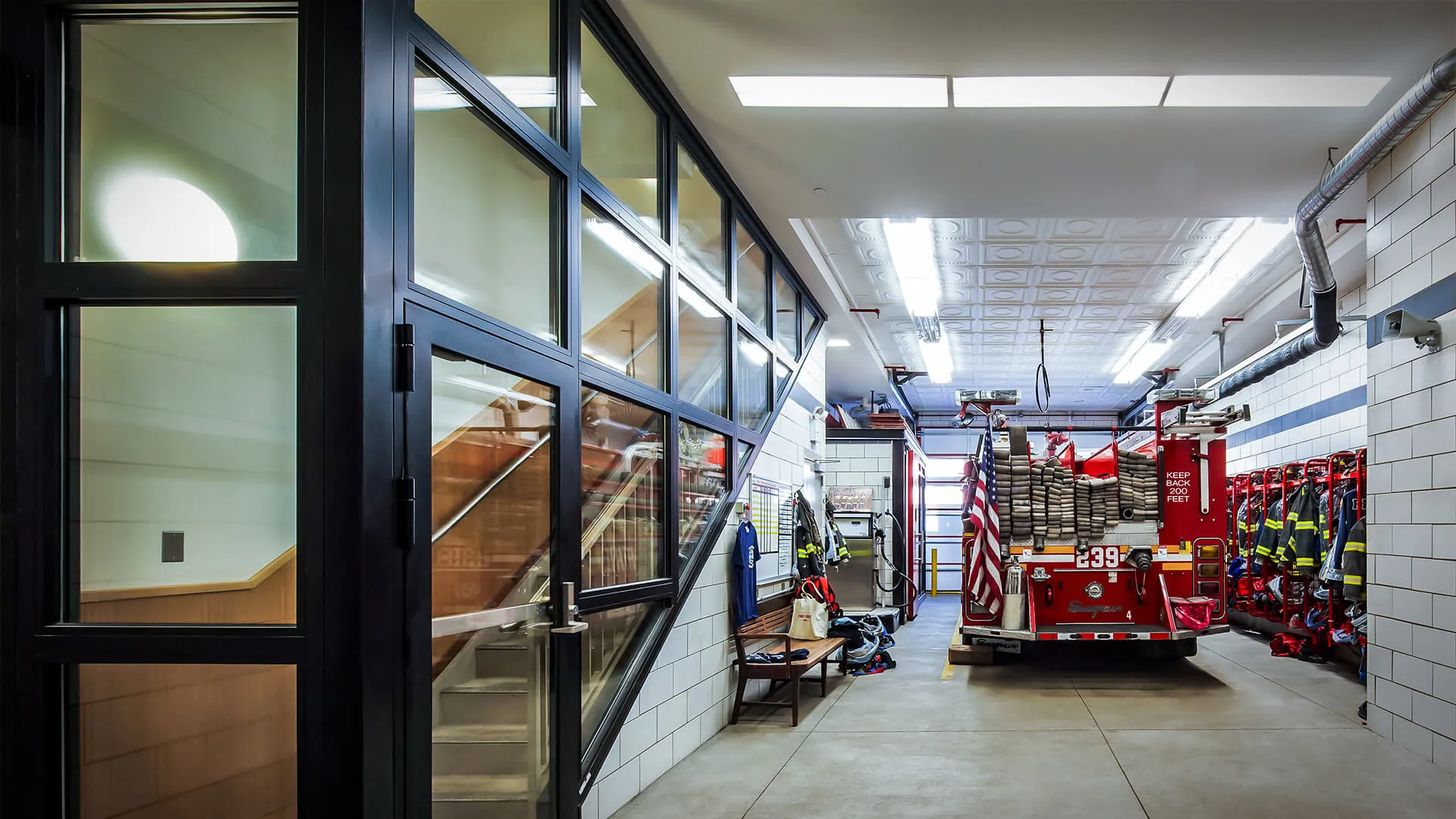
Featured Project
New York Fire Department, Engine Co. 239 Firehouse
New York Fire Department, Engine Co. 239 Firehouse
While renovating the historic New York Fire Department Engine Co. 239 Firehouse, Beyhan Karahan desired to keep the main staircase open as in the original house, yet needed to meet strict fire and life safety codes. They also wanted to maintain visibility. They found their solution in Pilkington Pyrostop® fire-rated glass and Fireframes® Heat Barrier Series frames from Technical Glass Products to ...
>>
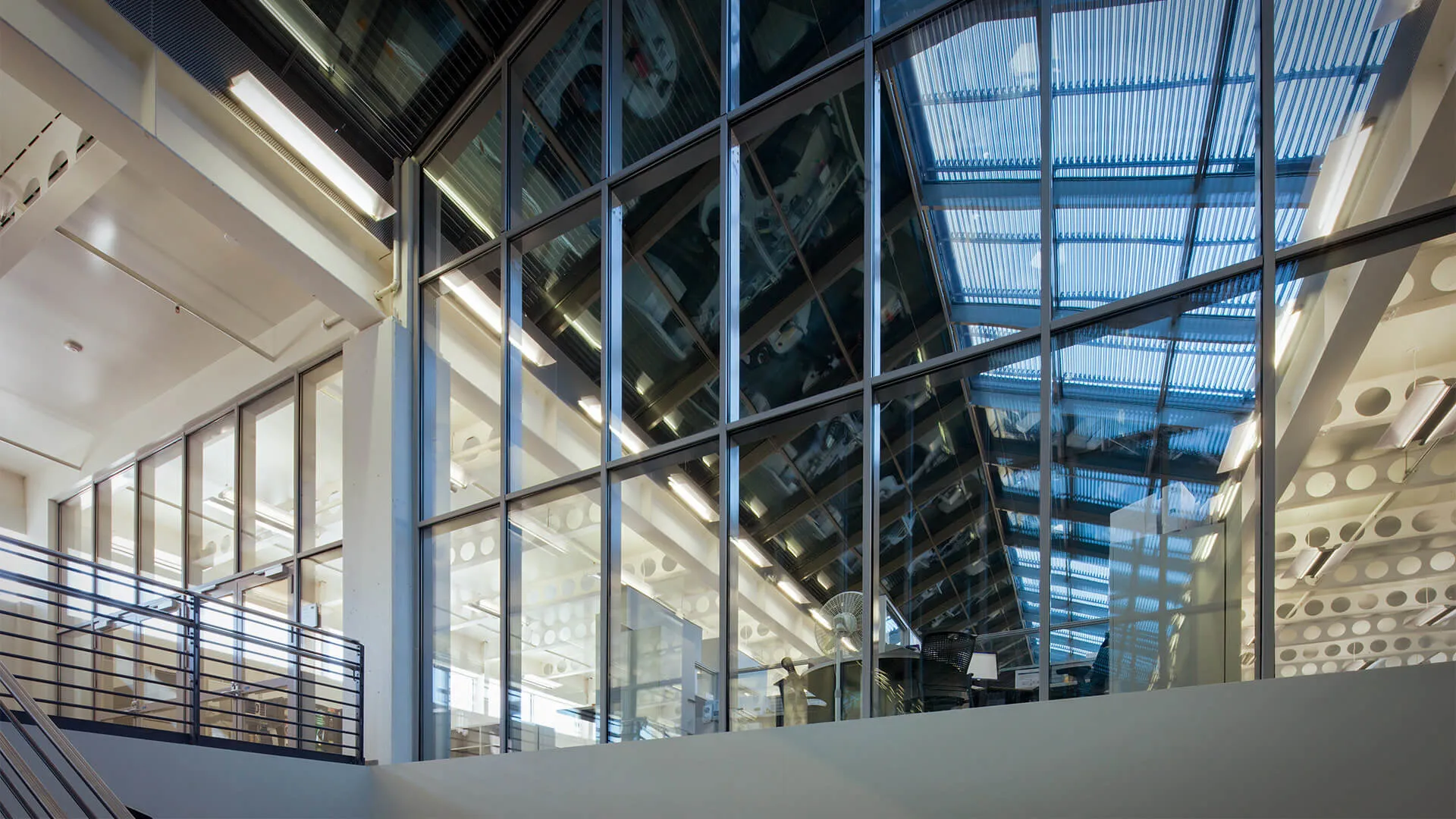
Featured Project
Volkswagen Assembly Plant
Volkswagen Assembly Plant
The Volkswagen Chattanooga Assembly Plant was designed by SSOE and features 1.9 million square feet of mixed used space. SSOE chose Fireframes® Curtainwall Series frames with Pilkington Pyrostop® glass to encapsulate and allow light into a massive stair enclosure while allowing protection against flames, smoke and heat transfer.
>>
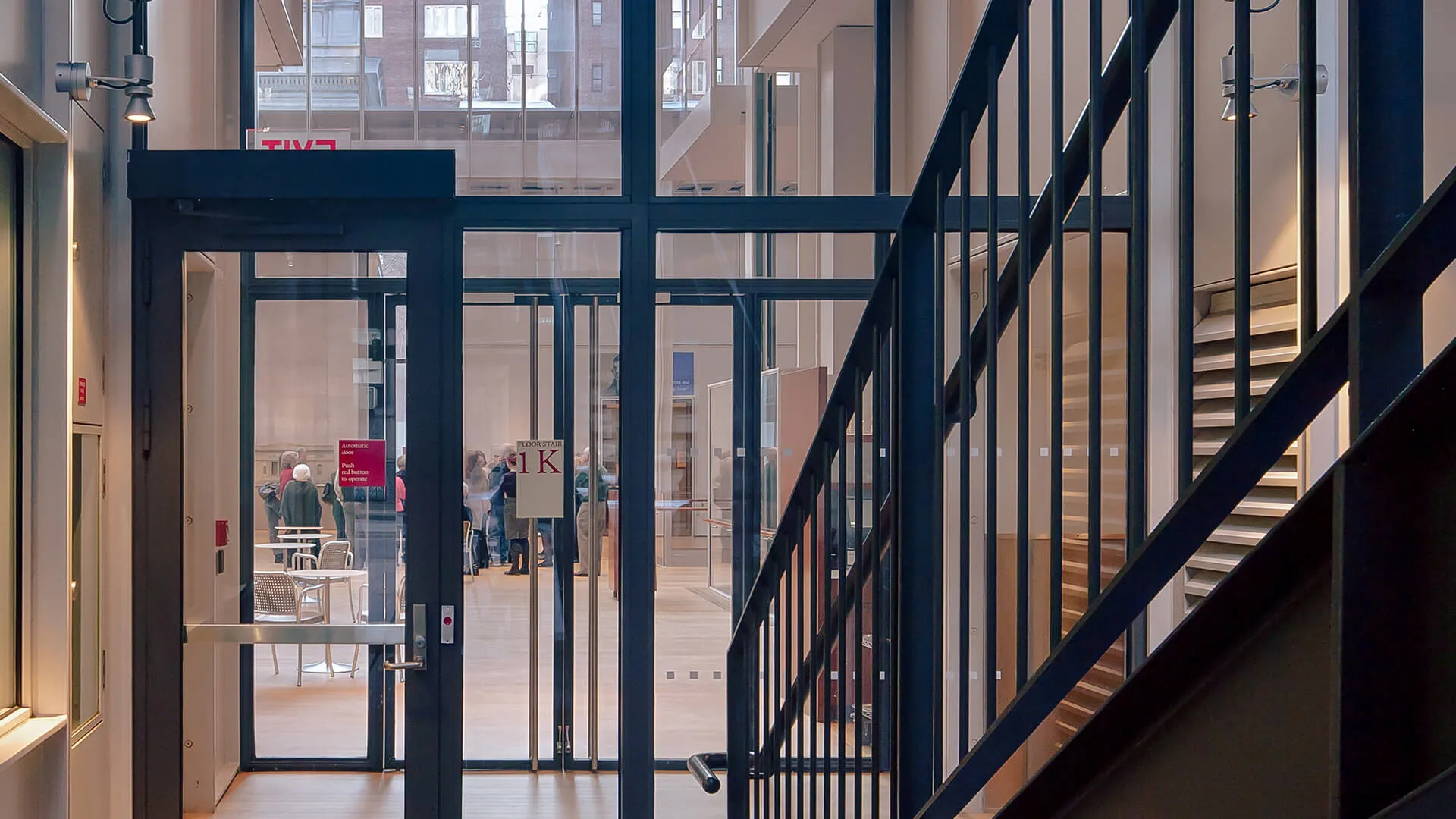
Featured Project
The Morgan Library & Museum
The Morgan Library & Museum
The historic Morgan Library and Museum in New York City outgrew its campus to house their art collections, various educational activities and concerts. The Renzo Piano Building Workshop with Bleyer Blinder Bell successfully combined the historic building with a beautiful modern glass-filled atrium, expanded galleries and a performance hall. The design team utilized fire-rated systems from Technic...
>>
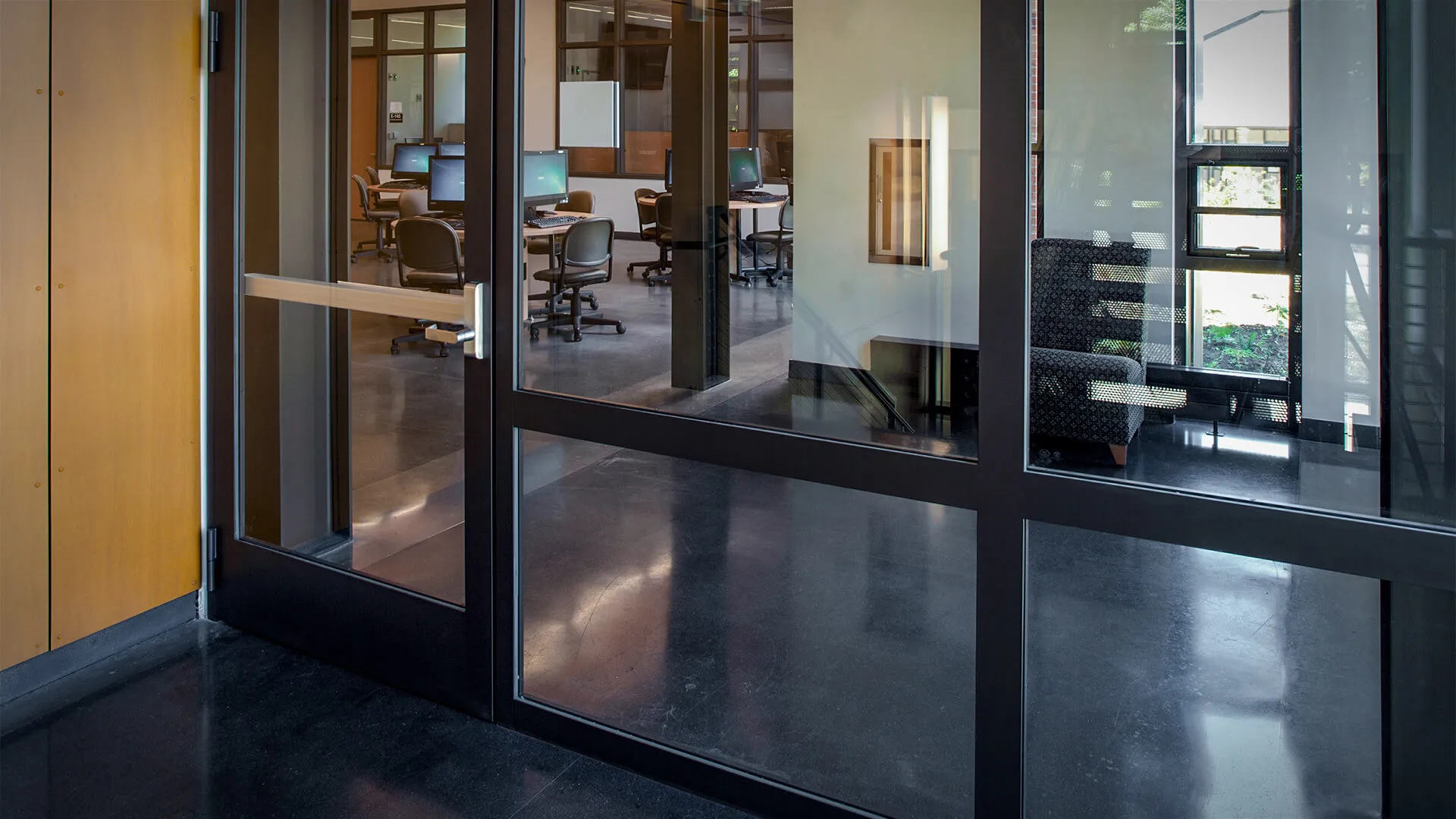
Featured Project
Peninsula College, Maier Hall
Peninsula College, Maier Hall
Schacht Aslani Architects used UL classified and labeled Pilkington Pyrostop® with Fireframes® Designer Series doors and frames to bring natural light into Peninsula College's Maier Hall. Listed for use in doors, sidelites, transoms, borrowed lites and wall applications, Pilkington Pyrostop is fire-rated up to two hours and is the clear alternative to solid walls.
>>
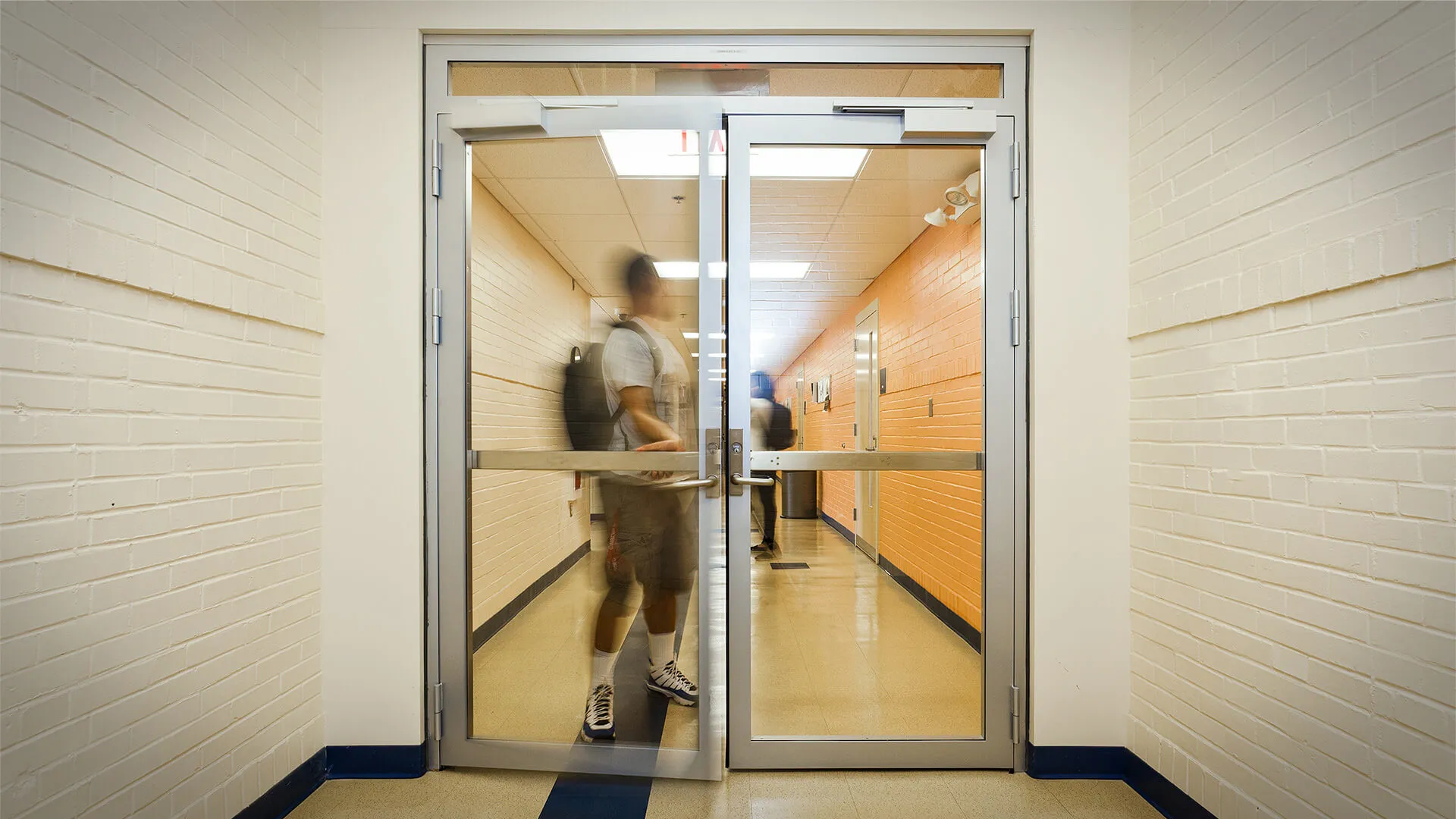
Featured Project
Lincoln University, Grim Hall
Lincoln University, Grim Hall
To provide clear and wireless fire-rated doors with updated functionality in the renovation of Lincoln University's Grim Hall, Tevebaugh Associates selected FireLite® NT ceramic glass with Fireframes® Designer Series door frames, from Technical Glass Products (TGP). FireLite NT is fire-rated for up to three hours and meets the CPSC 16CFR 1201 (Category II) safety-glazing classification to provide...
>>
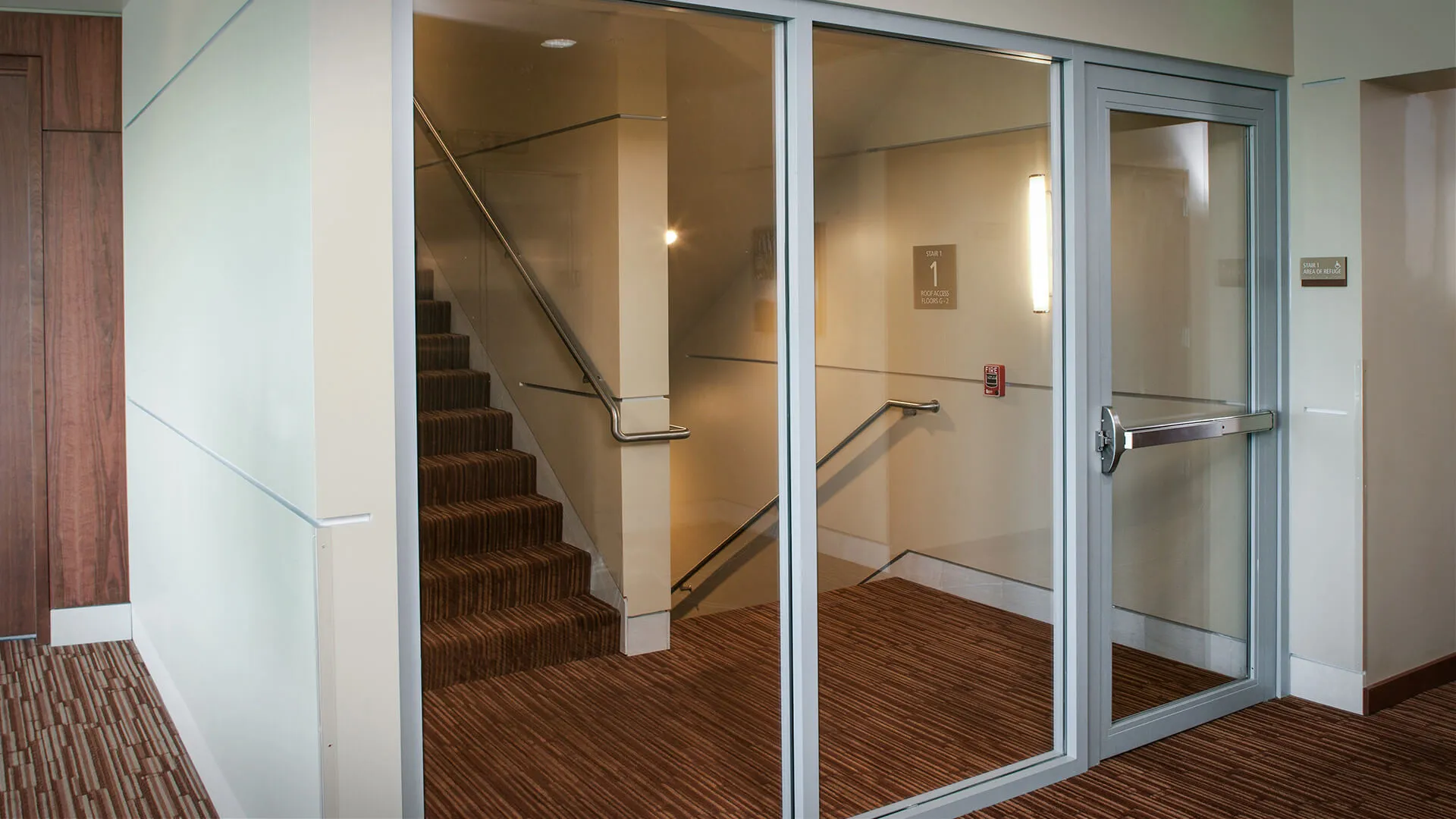
Featured Project
Highmark Medical Pavilion
Highmark Medical Pavilion
The LEED-certified Highmark Medical Building in Issaquah WA, features Fireframes® Aluminum Series frames and Fireframes Designer Series doors with Pilkington Pyrostop® glass for a sleek modern aesthetic and superior fire-protection.
>>
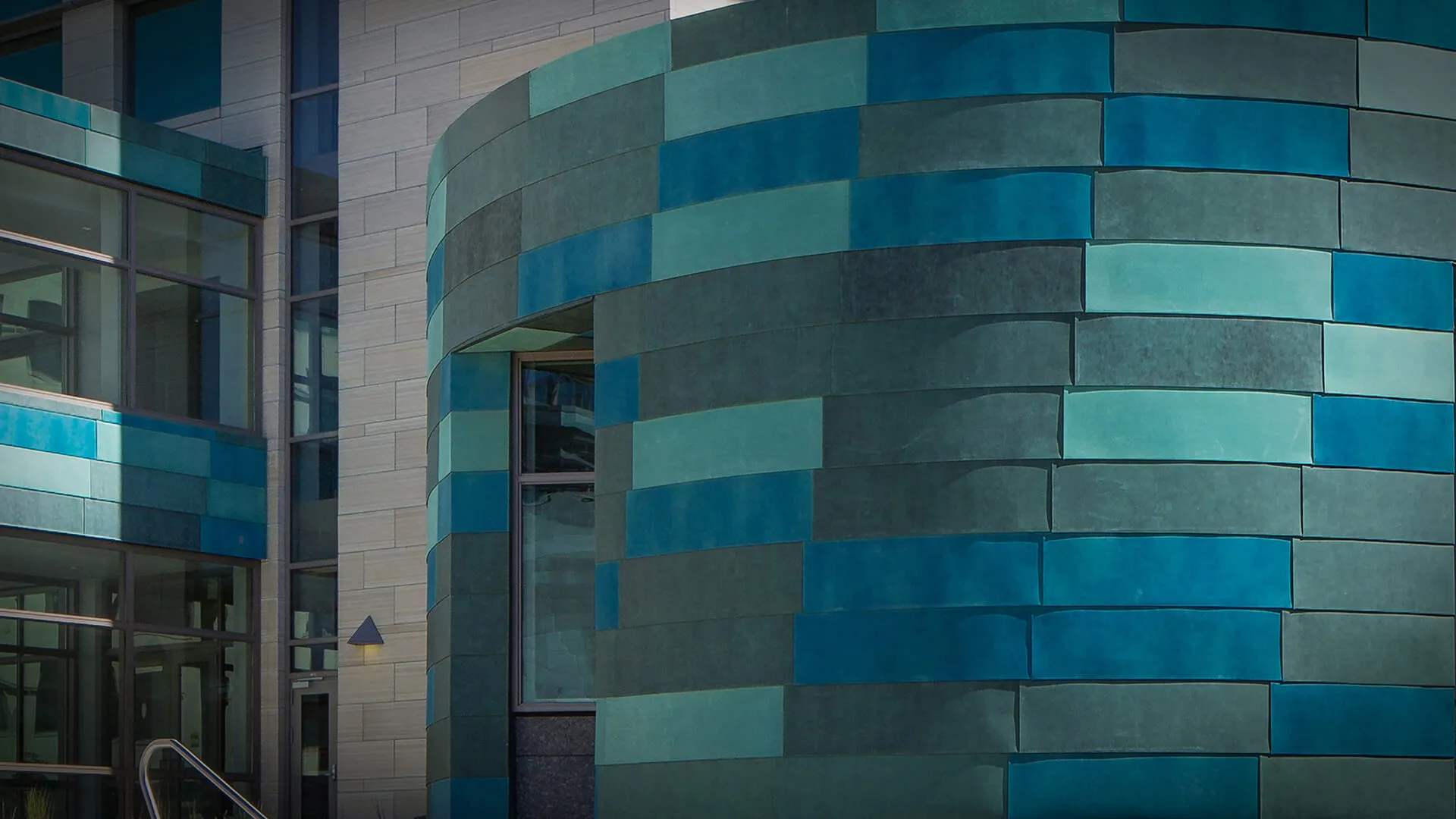
Featured Project
University of Iowa, John and Mary Pappajohn Biomedical Discovery Building
University of Iowa, John and Mary Pappajohn Biomedical Discovery Building
The modern exterior aesthetic of the The University of Iowa Pappajohn Biomedical Discovery Building was designed to represent the building's commitment to advanced research. The limestone façade features a long vertical strip window with a door that is composed of Fireframes® Curtainwall Series frames with Pilkington Pyrostop® glass and a Fireframes Designer Series door with FireLite Plus® glass...
>>

