GALLERY
Filters
View All
Glass +
Framing +
Fireframes® Designer Series Doors
Fireframes® Heat Barrier Series
Fireframes® Heat Barrier Series Doors
Fireframes® Curtainwall Series
Market +
Requirement +
Case Studies +
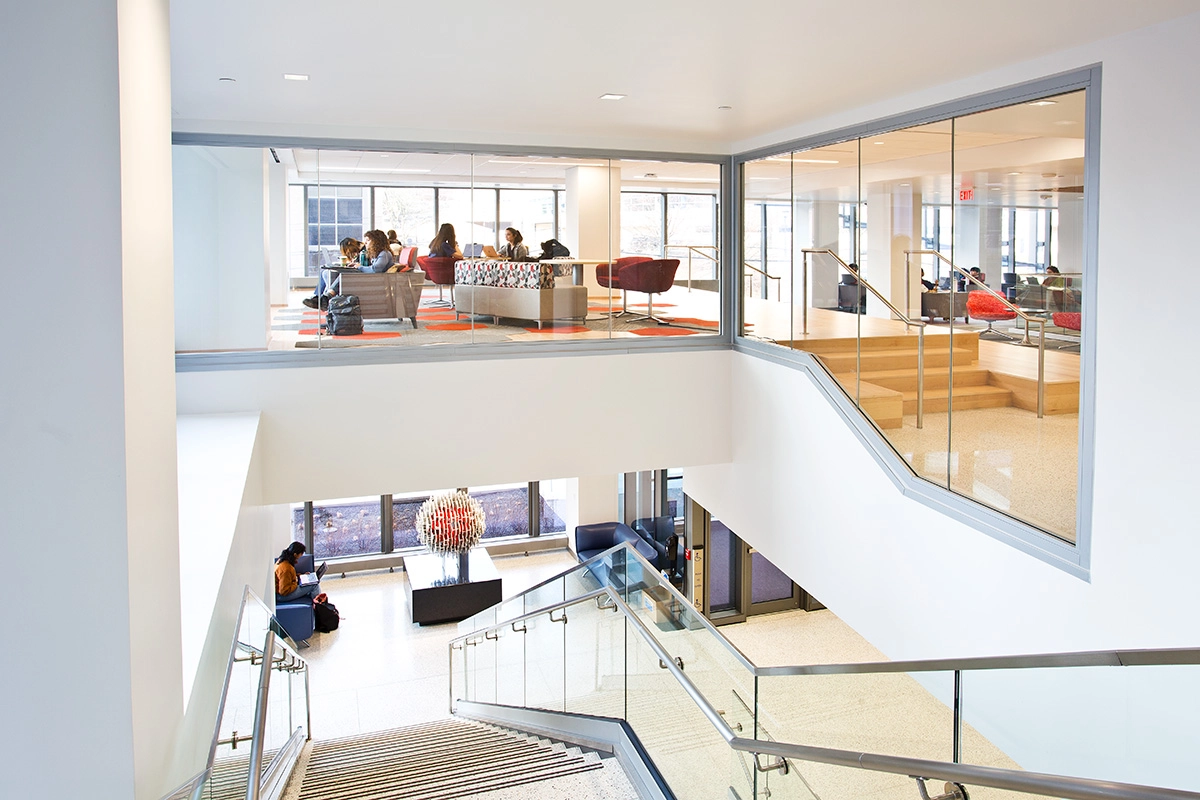
Featured Project
Alan Magee Scaife Hall
Alan Magee Scaife Hall
The seven-story addition to University of Pittsburgh’s Alan Magee Scaife Hall houses updated lecture halls, labs and classrooms. It also includes team-based learning and small group rooms as well as an entire floor dedicated to medical students. Intended as both an academic building and social hub, Scaife Hall combines several design features that create a sense of openness, including the fire-rat...
>>
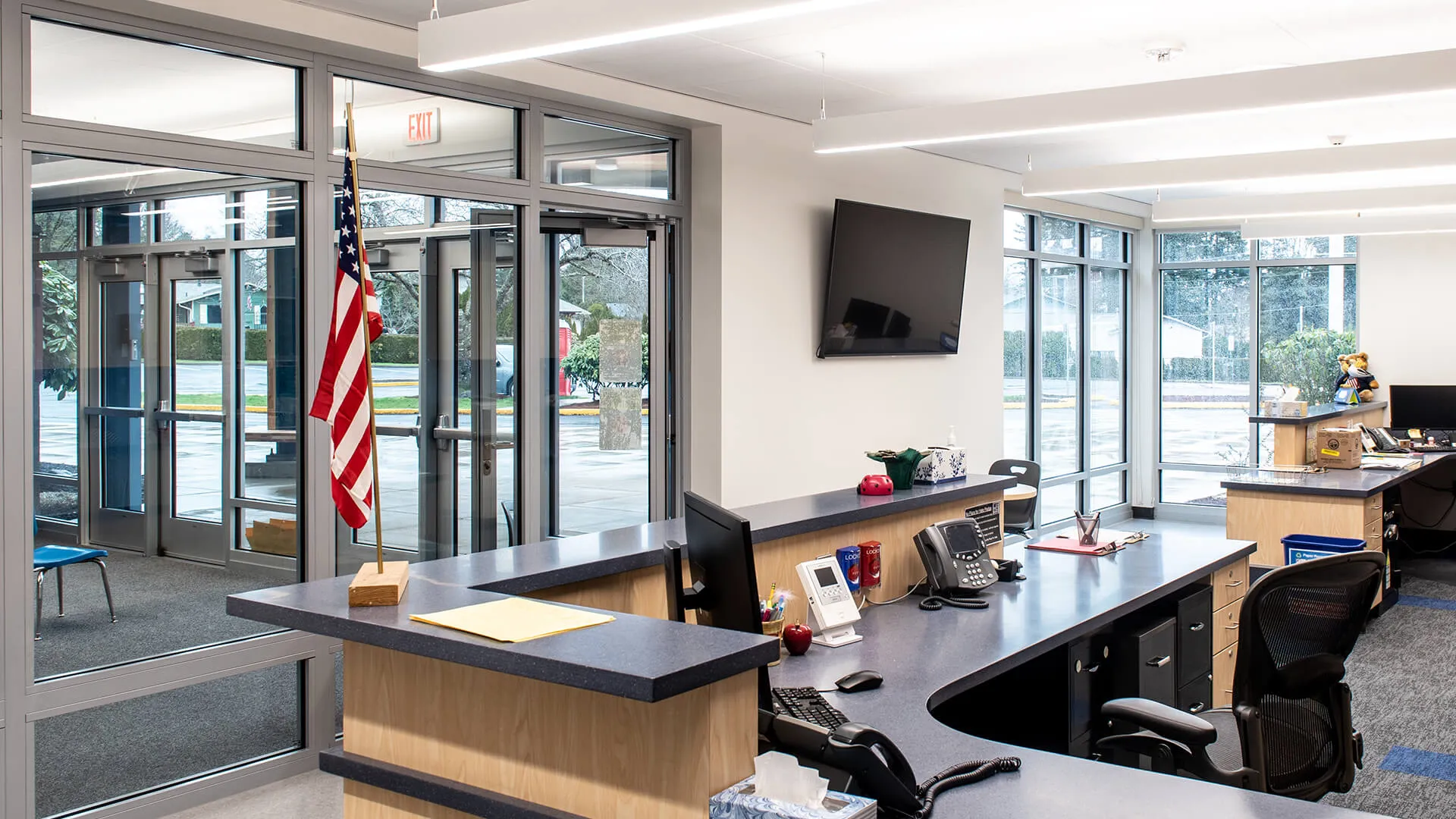
Featured Project
Gaffney Elementary School
Gaffney Elementary School
Improving school safety and security were primary focuses during the retrofit of Gaffney Elementary School in Oregon City. For the 1960s-era building, this included relocating and reconfiguring the main office and entry vestibule as a means of achieving appropriate surveillance and supervision. Receptionists and staff now face frontwards, easily able to keep an eye on students entering and exiting...
>>
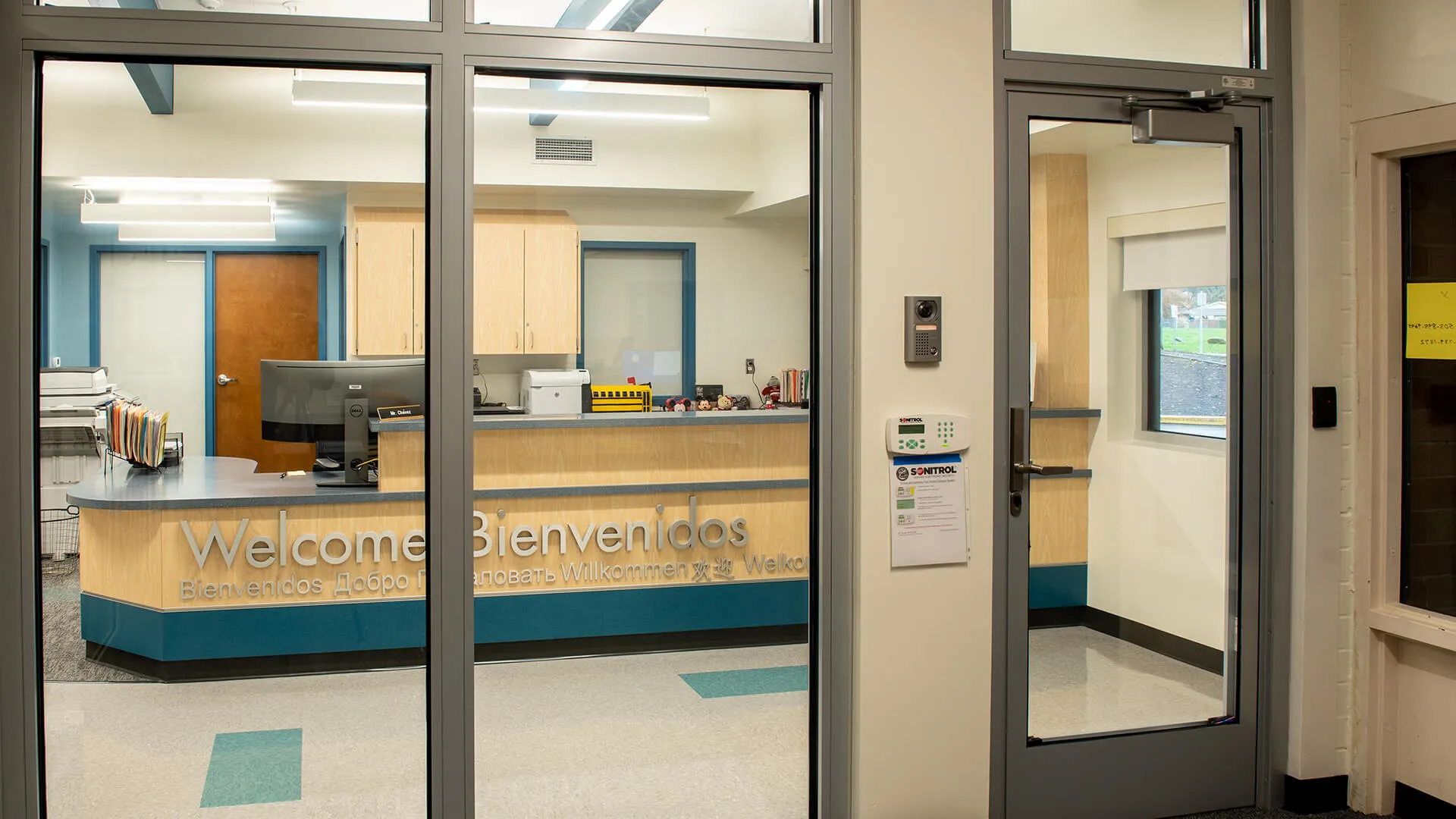
Featured Project
Candy Lane Elementary School
Candy Lane Elementary School
To bolster the safety and security of Candy Lane Elementary School, the front office was relocated and openings added for security glazing. This improved staff surveillance of students and guests, bolstered safety and created a more light and welcoming area for the front office. To extend sightlines while meeting fire-rated building codes, the design team specified Technical Glass Products’ Firefr...
>>
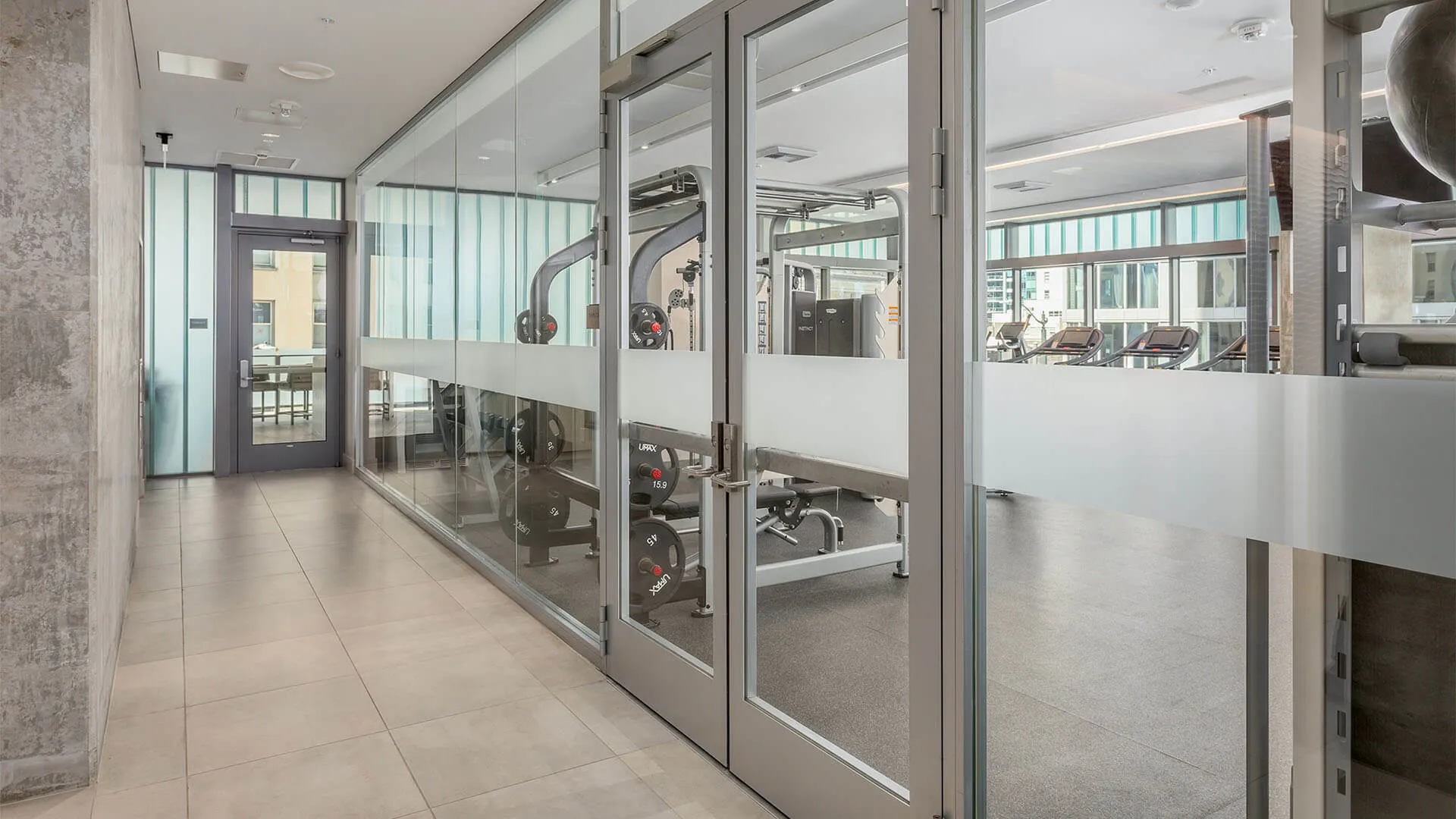
Featured Project
The Emerald
The Emerald
Rising 40 stories above one of Seattle’s most sought-after locations, The Emerald manages to reframe luxury-living by engaging the Pacific Northwest’s powerful landscape and vibrant city life through natural materials and an elaborate use of daylighting design. To continue pulling daylight from the exterior channel glass system into areas of egress on the third floor, the residential tower incorpo...
>>
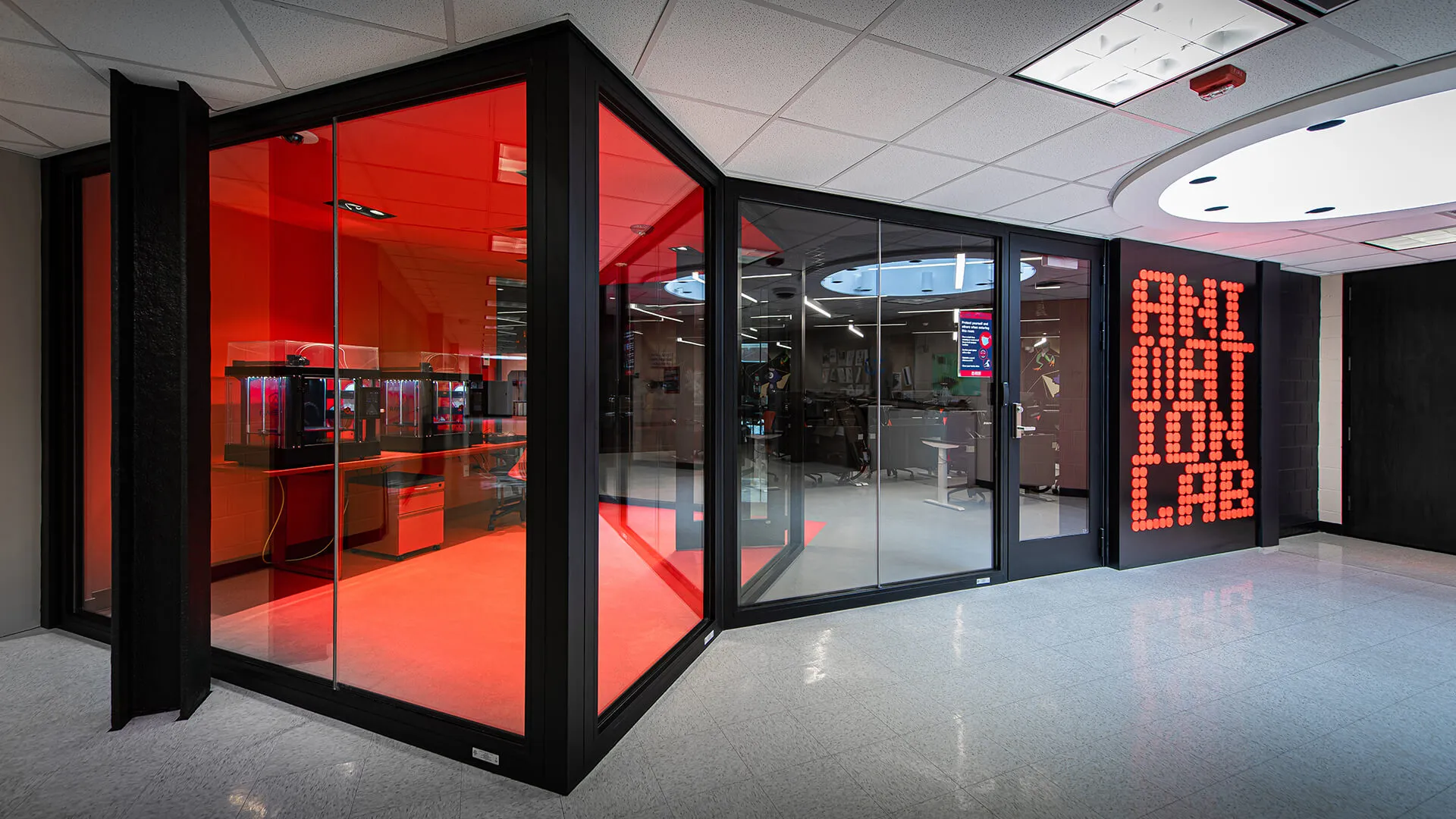
Featured Project
Fairleigh Dickinson University Animation Lab
Fairleigh Dickinson University Animation Lab
With a focus on blending art and technology, the Animation Lab at Farleigh Dickinson University, located in Florham Park and Madison, New Jersey, is home to innovative and artistic animation students. So, when the time came to renovate the lab, campus leaders and project architects agreed that designing a multifunctional, open space to inspire creativity and foster collaboration was top priority. ...
>>
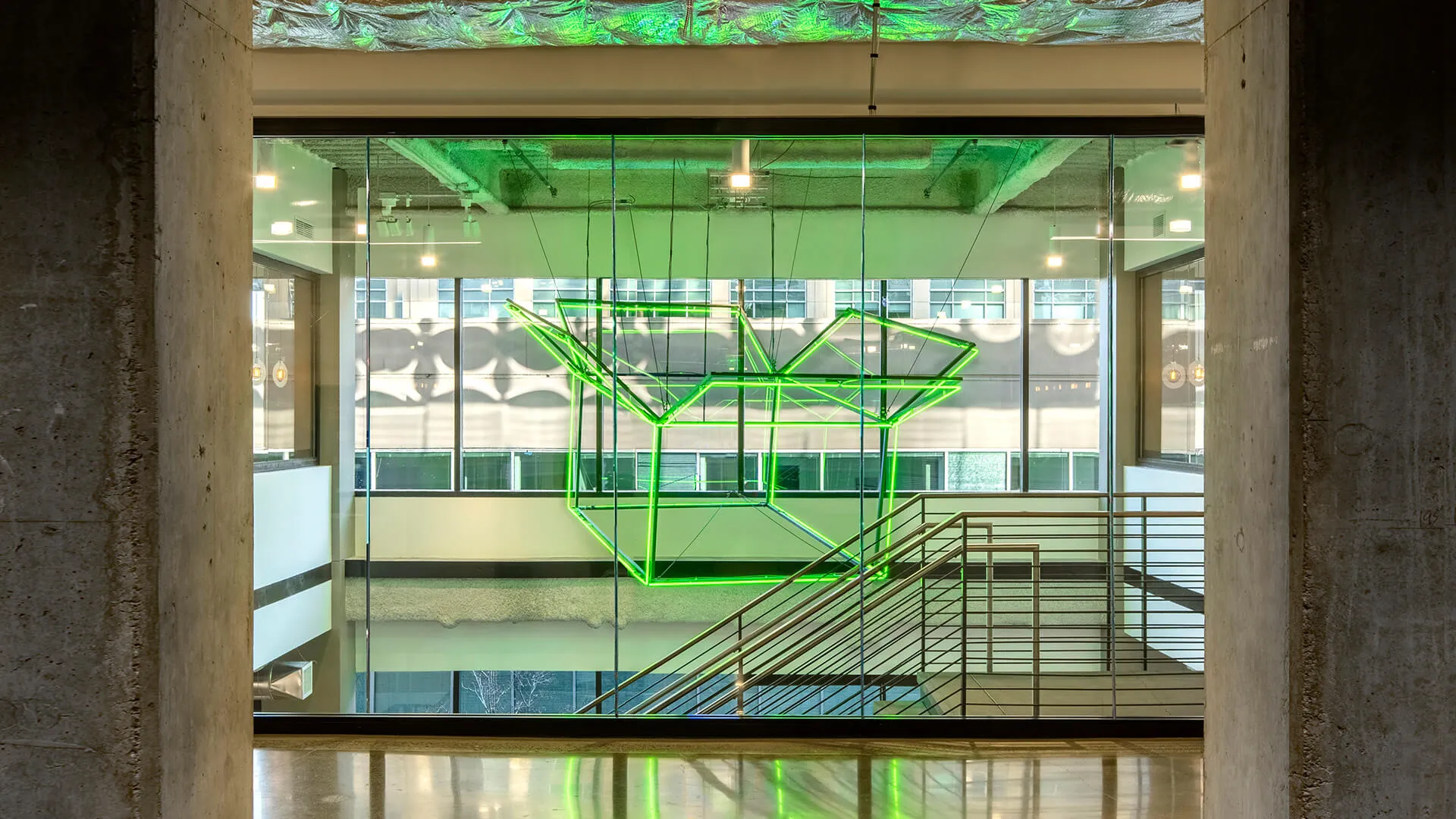
Featured Project
Tower 333
Tower 333
Pairing a sense of shared openness with critical fire resistance, the second-floor atrium of a retrofitted corporate tower in Bellevue, Washington, is enclosed by a sleek fire-rated, butt-glazed wall system. With large, clear lites of fire-rated glass, narrow butt-glazed joints and a heat-resistive perimeter frame, the Fireframes ClearView® System from Technical Glass Products provides a continuou...
>>
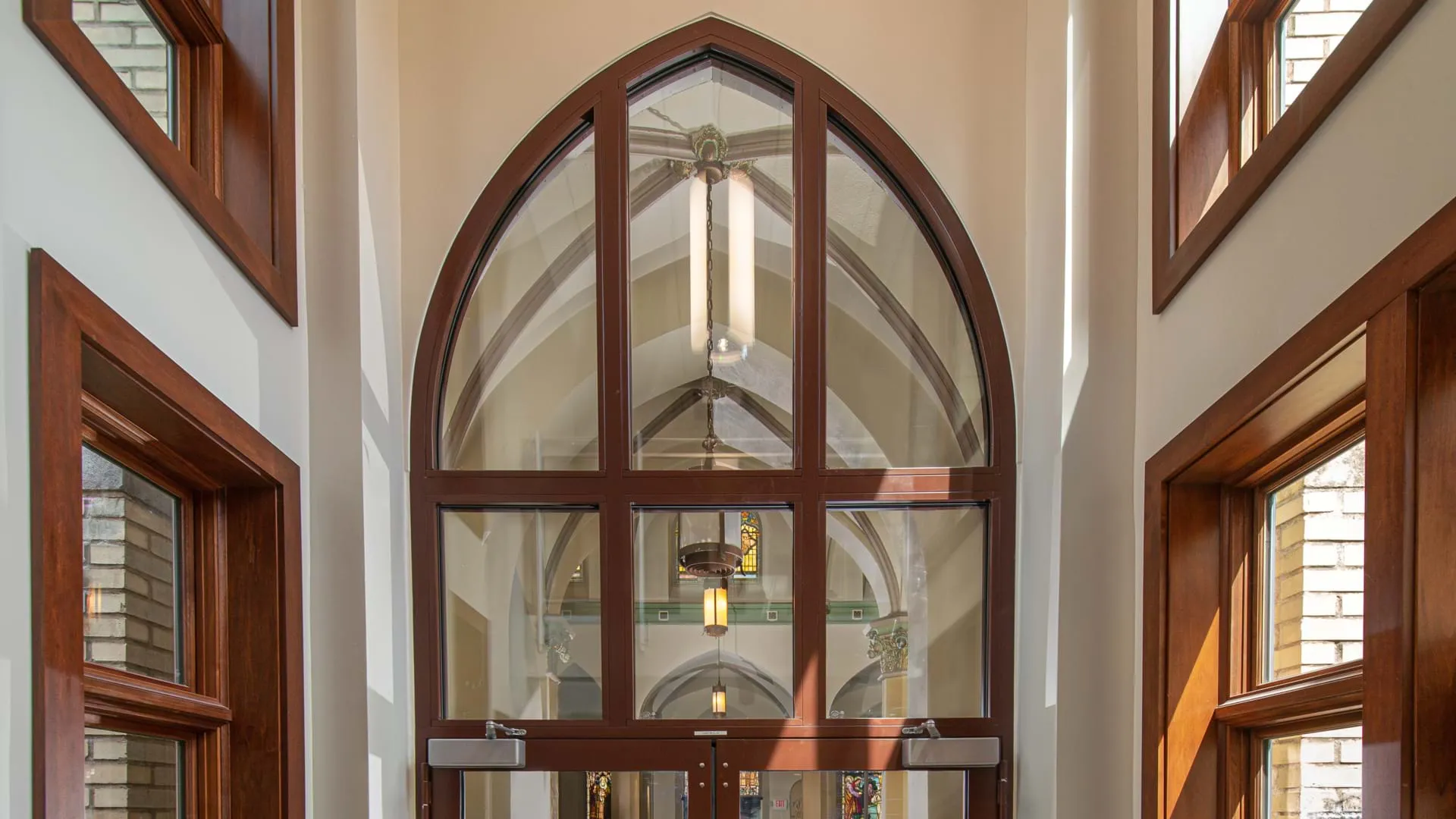
Featured Project
Trinity Baptist Church
Trinity Baptist Church
With its classic brick exterior and beautifully arched doorways, Trinity Baptist Church has been a mainstay in New Haven, Connecticut’s downtown community since the 1970s. During its latest renovation, Patriquin Architects selected Technical Glass Products’ (TGP) Fireframes® Heat Barrier Series frames to preserve the church lobby’s arched entryway while complying with code requirements for fire re...
>>
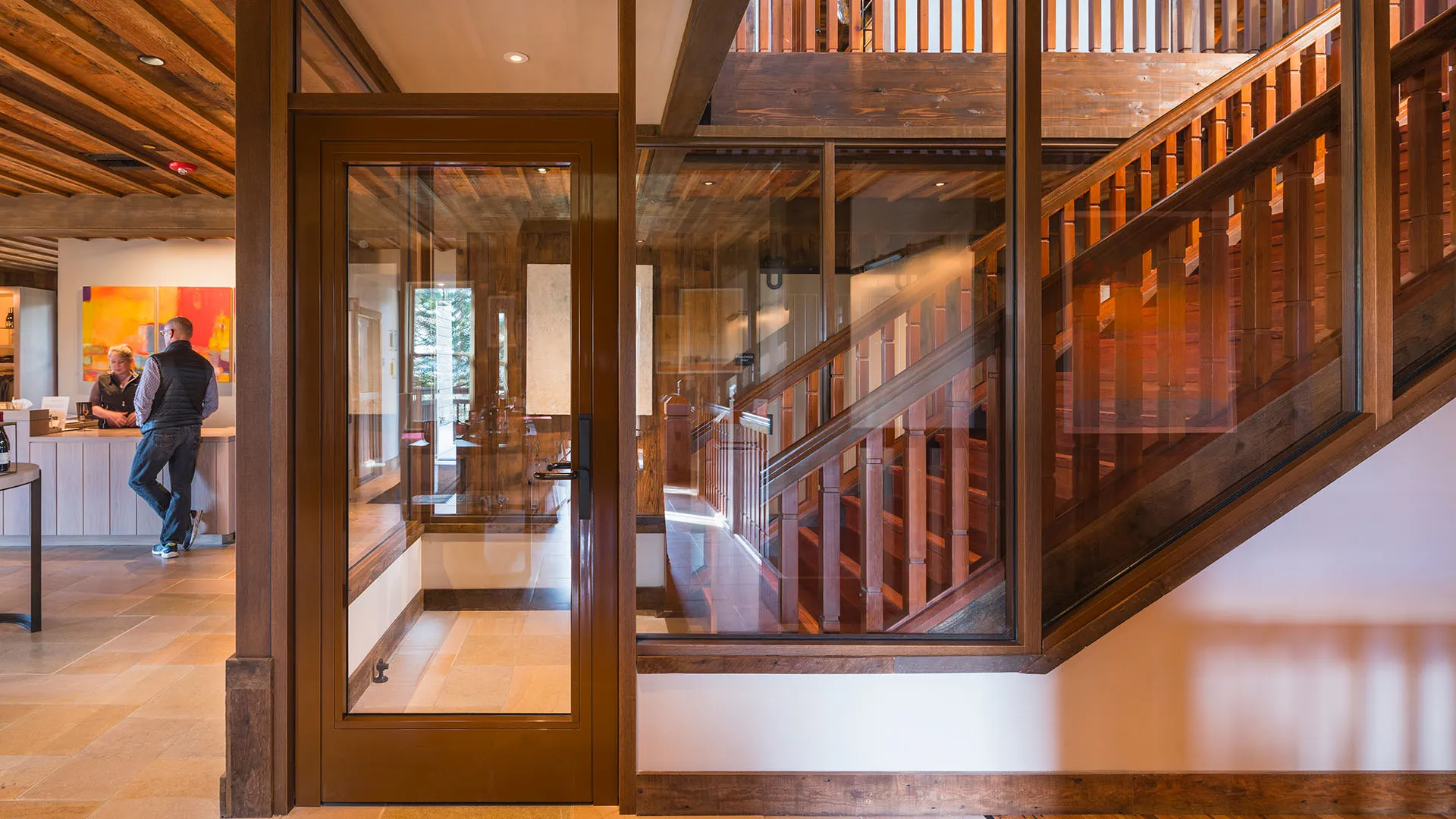
Featured Project
La Crema Estate at Saralee's Vineyard
La Crema Estate at Saralee's Vineyard
The La Crema Estate at Saralee's Vineyard features rich wood framing throughout the estate. To achieve the required fire resistance needed in the stairwell down to the tasting room area while still complementing the surrounding space, the design team utilized Fireframes TimberLine® Series. The patented high strength steel sub-frame is rated for up to 120 minutes and features a real wood veneered m...
>>
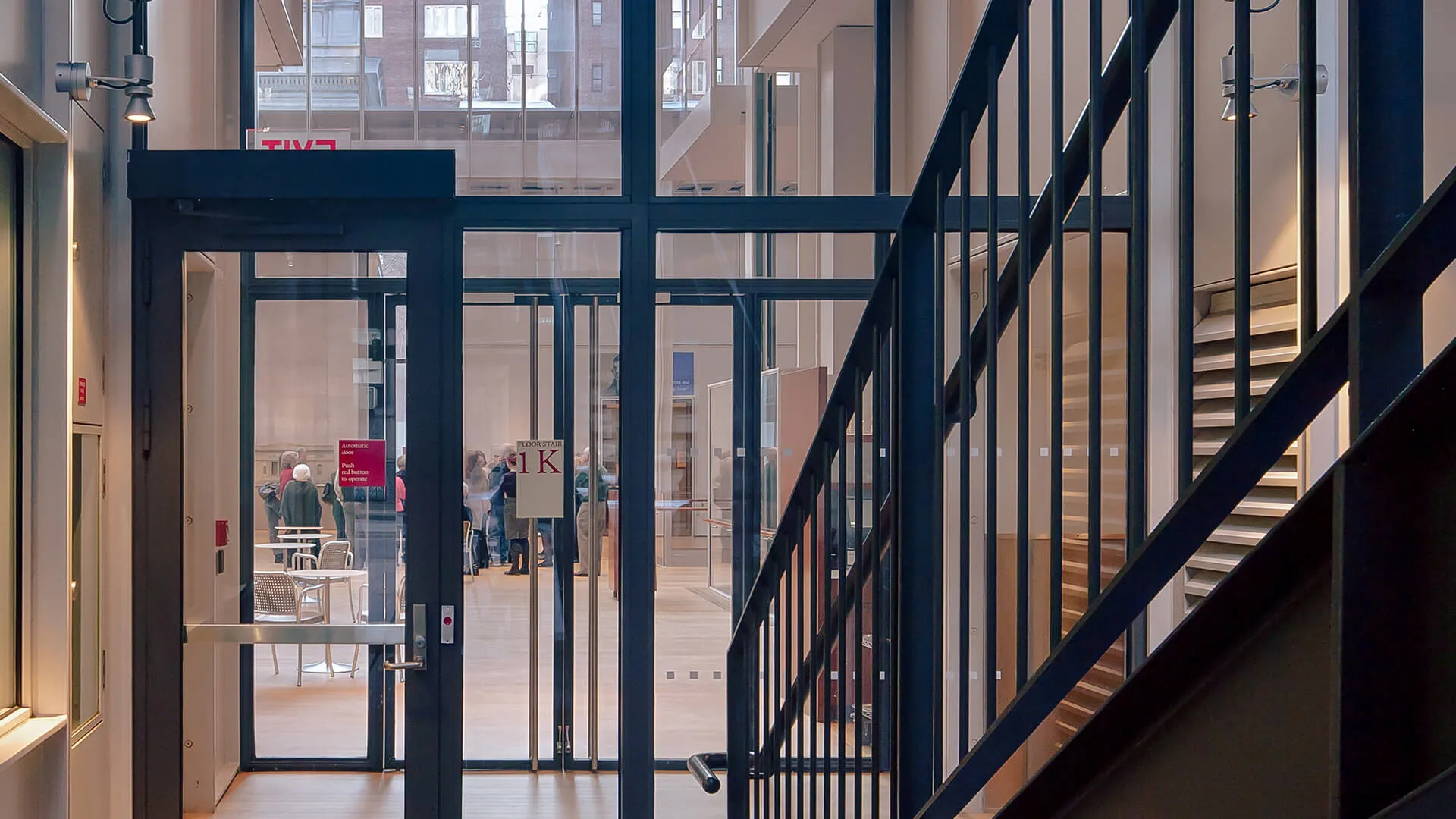
Featured Project
The Morgan Library & Museum
The Morgan Library & Museum
The historic Morgan Library and Museum in New York City outgrew its campus to house their art collections, various educational activities and concerts. The Renzo Piano Building Workshop with Bleyer Blinder Bell successfully combined the historic building with a beautiful modern glass-filled atrium, expanded galleries and a performance hall. The design team utilized fire-rated systems from Technic...
>>
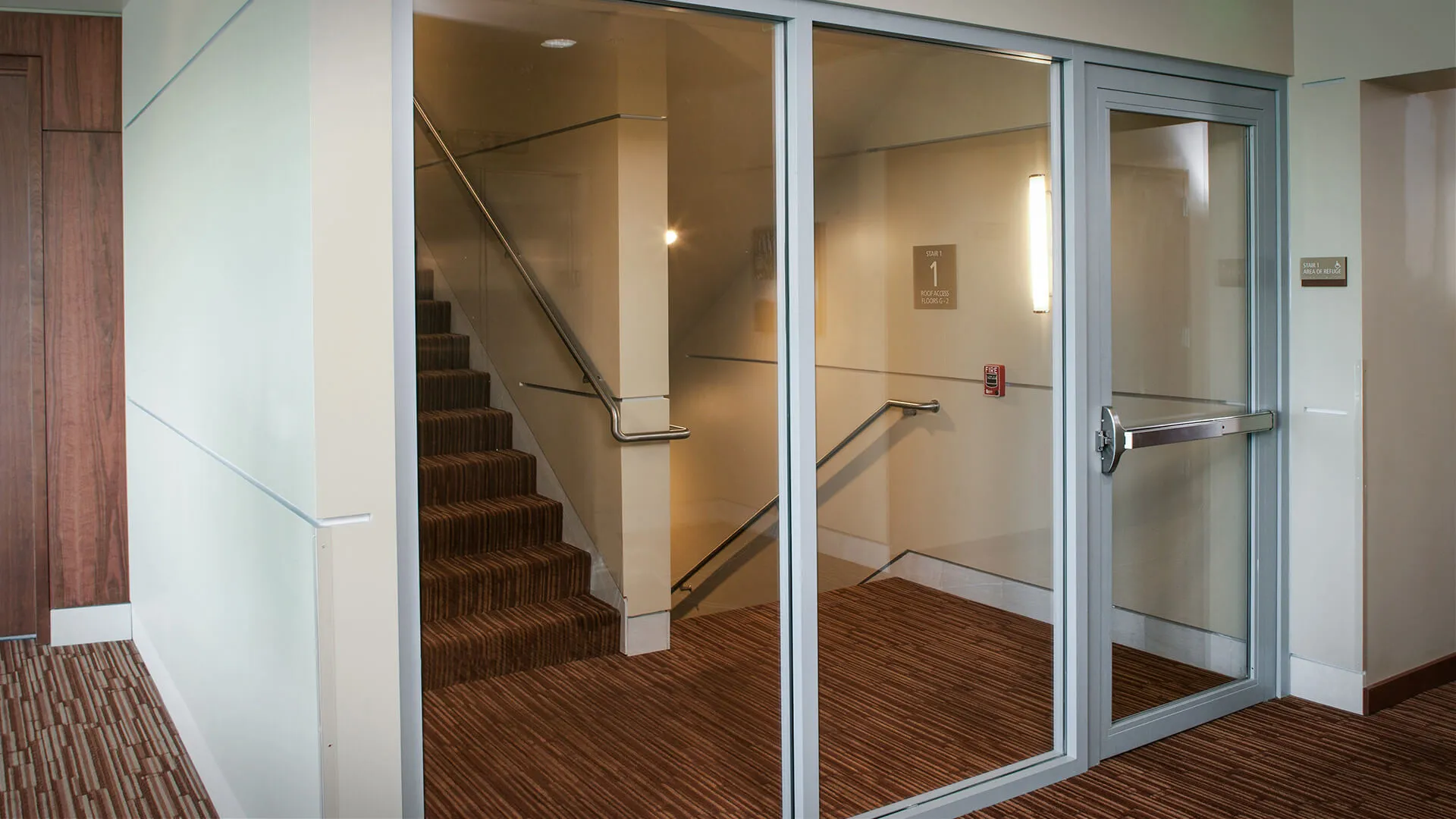
Featured Project
Highmark Medical Pavilion
Highmark Medical Pavilion
The LEED-certified Highmark Medical Building in Issaquah WA, features Fireframes® Aluminum Series frames and Fireframes Designer Series doors with Pilkington Pyrostop® glass for a sleek modern aesthetic and superior fire-protection.
>>

