GALLERY
Filters
View All
Glass +
Framing +
Fireframes® Designer Series Doors
Fireframes® Heat Barrier Series
Fireframes® Heat Barrier Series Doors
Fireframes® Curtainwall Series
Market +
Requirement +
Case Studies +
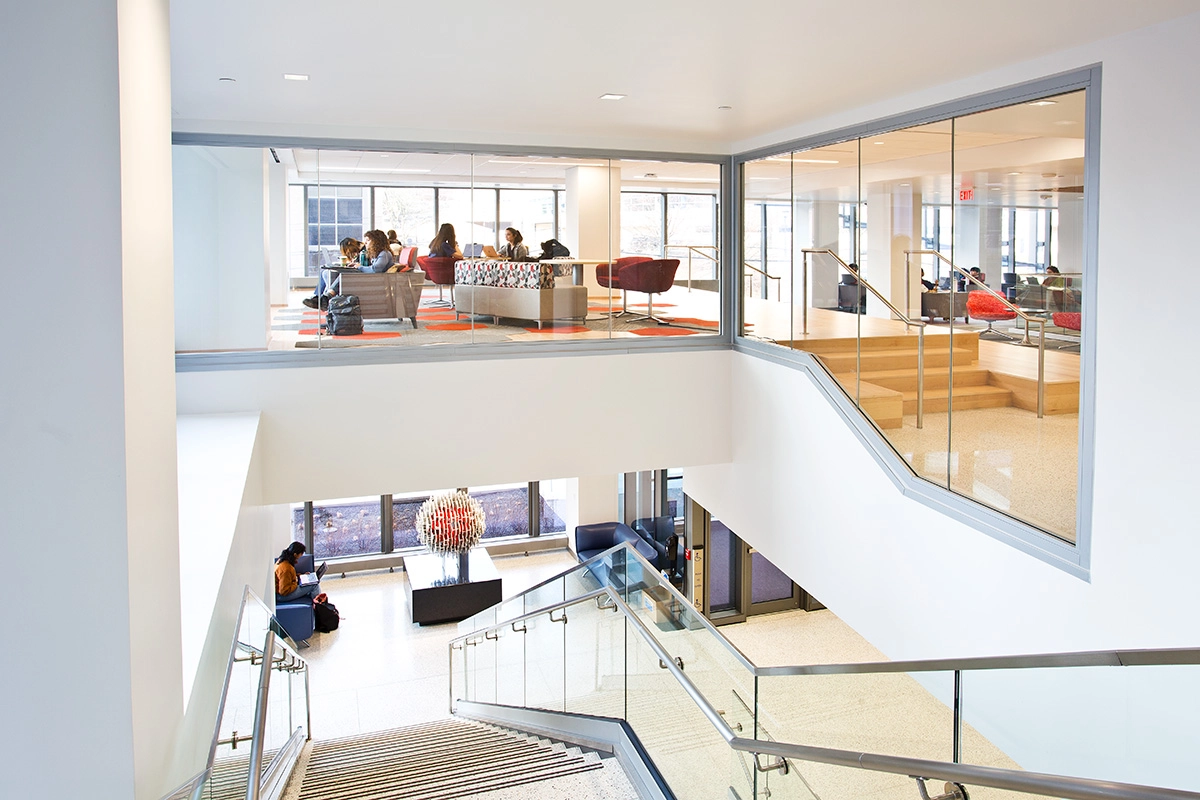
Featured Project
Alan Magee Scaife Hall
Alan Magee Scaife Hall
The seven-story addition to University of Pittsburgh’s Alan Magee Scaife Hall houses updated lecture halls, labs and classrooms. It also includes team-based learning and small group rooms as well as an entire floor dedicated to medical students. Intended as both an academic building and social hub, Scaife Hall combines several design features that create a sense of openness, including the fire-rat...
>>
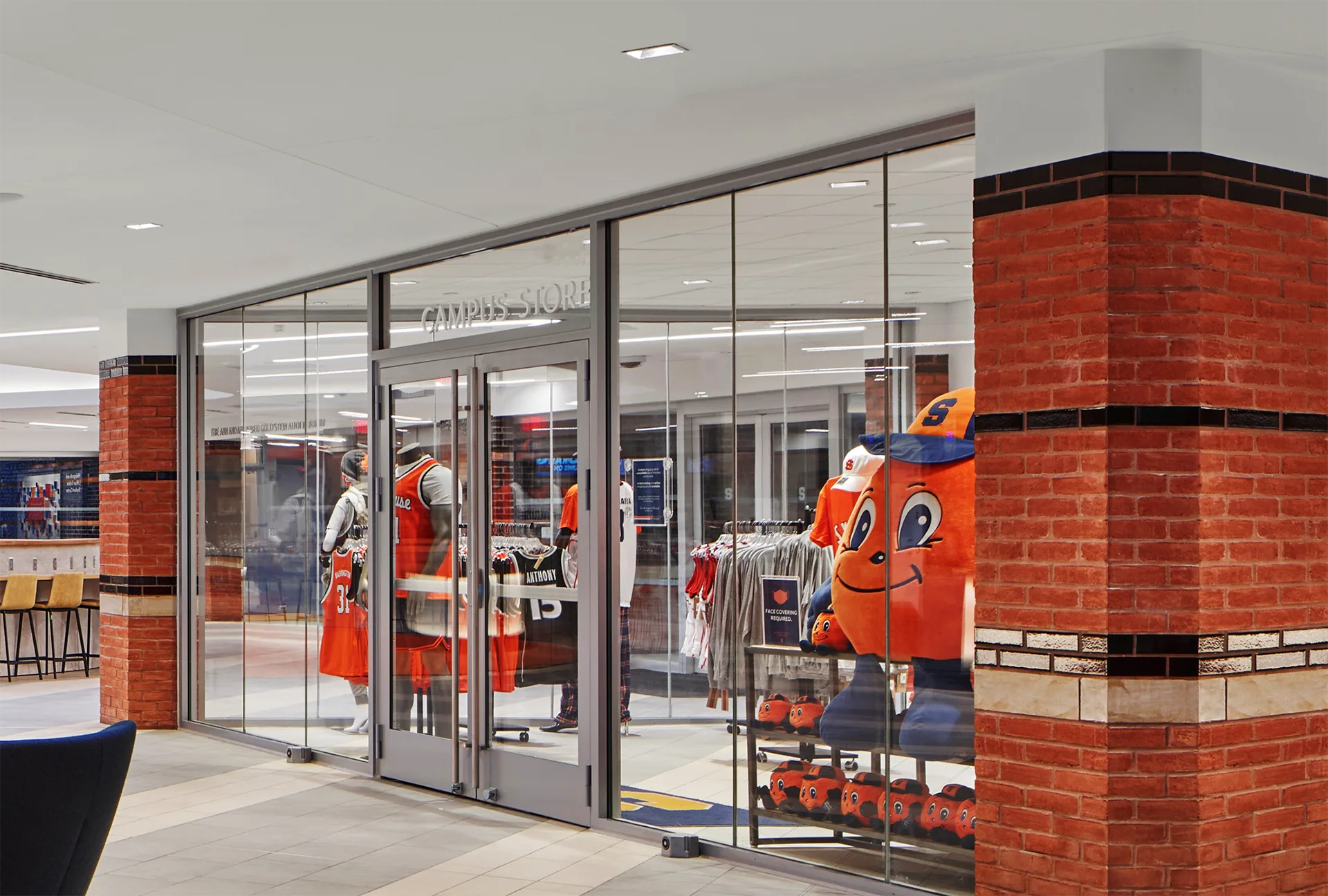
Featured Project
Schine Student Center
Schine Student Center
A lot has changed since the Schine Student Center was constructed in 1985, but one thing remains consistent: students need a hub to meet and build community. When Syracuse University met with Mackey Mitchel Architects and Ashley McGraw Architects, it was important to keep students at the center of this redesign. Utilizing student feedback and the latest design best practices, the architects planne...
>>
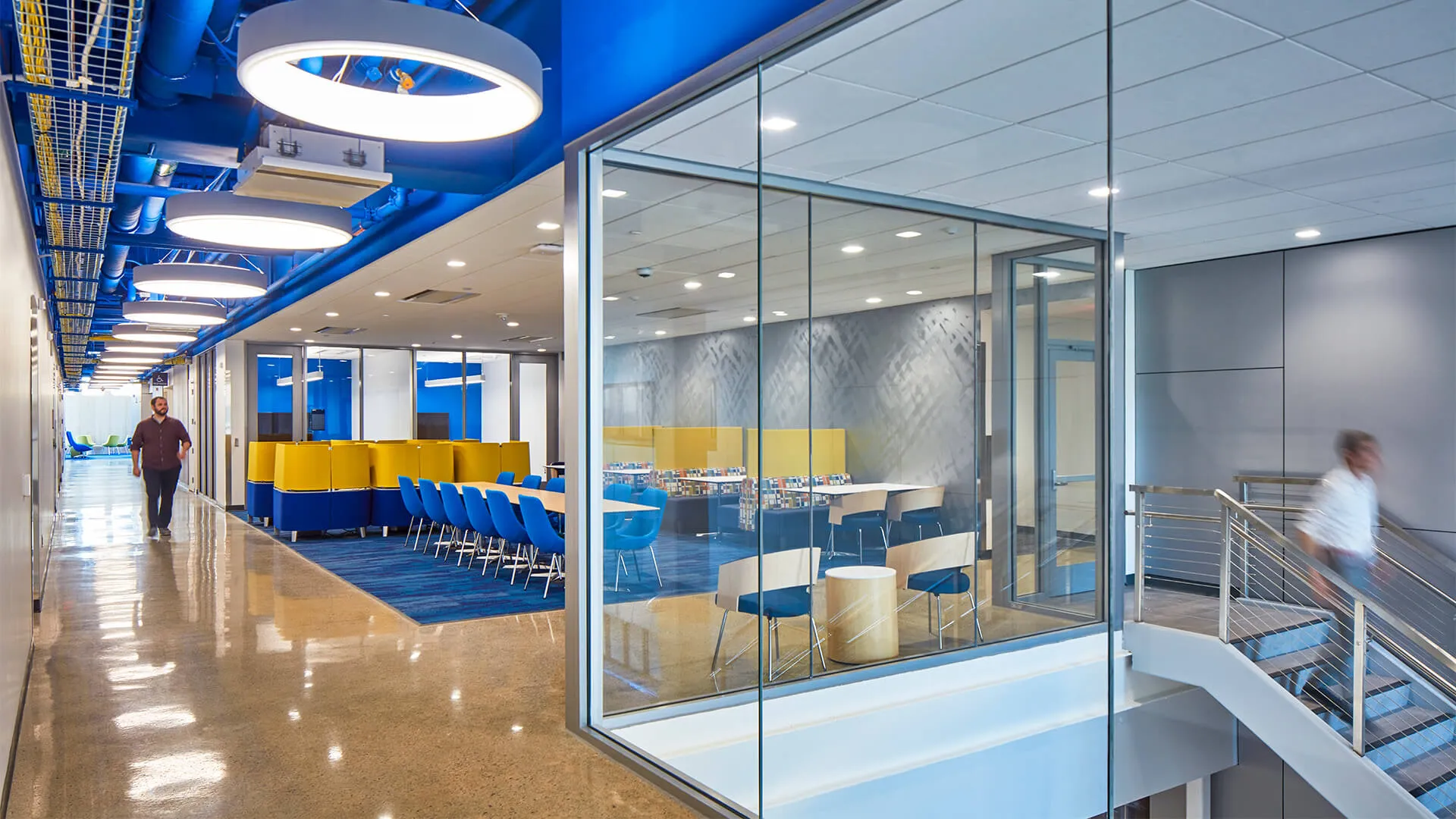
Featured Project
William R. Murchie Science Building
William R. Murchie Science Building
Keeping pace with increased STEM enrollment, the University of Michigan-Flint finished expanding its William R. Murchie Science Building in 2021. The renovation focused on creating a facility with no barriers to encourage both departmental collaboration and the visibility of STEM work. To help meet these criteria while satisfying requirements for fire safety in areas of egress, the school and arch...
>>
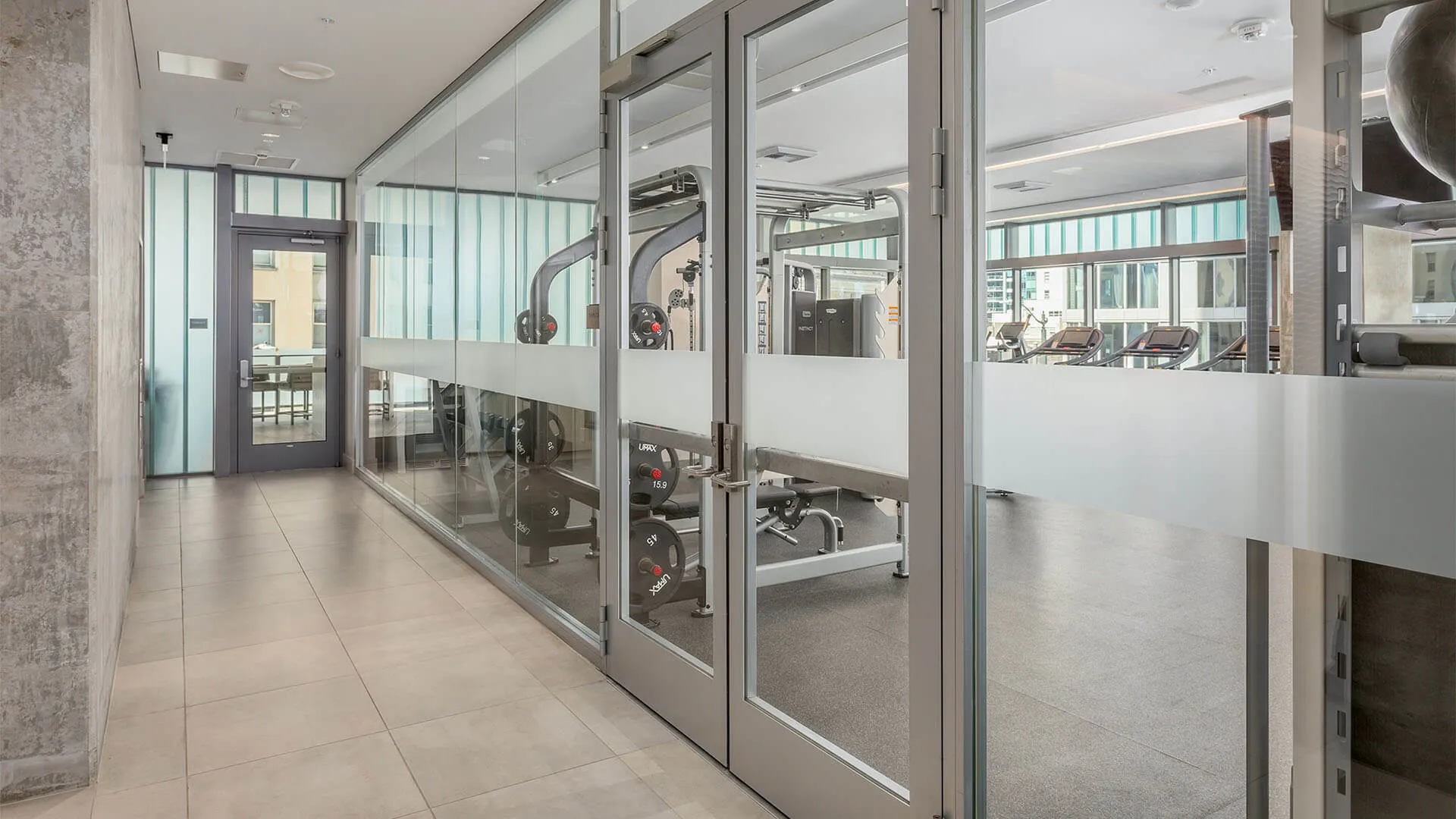
Featured Project
The Emerald
The Emerald
Rising 40 stories above one of Seattle’s most sought-after locations, The Emerald manages to reframe luxury-living by engaging the Pacific Northwest’s powerful landscape and vibrant city life through natural materials and an elaborate use of daylighting design. To continue pulling daylight from the exterior channel glass system into areas of egress on the third floor, the residential tower incorpo...
>>
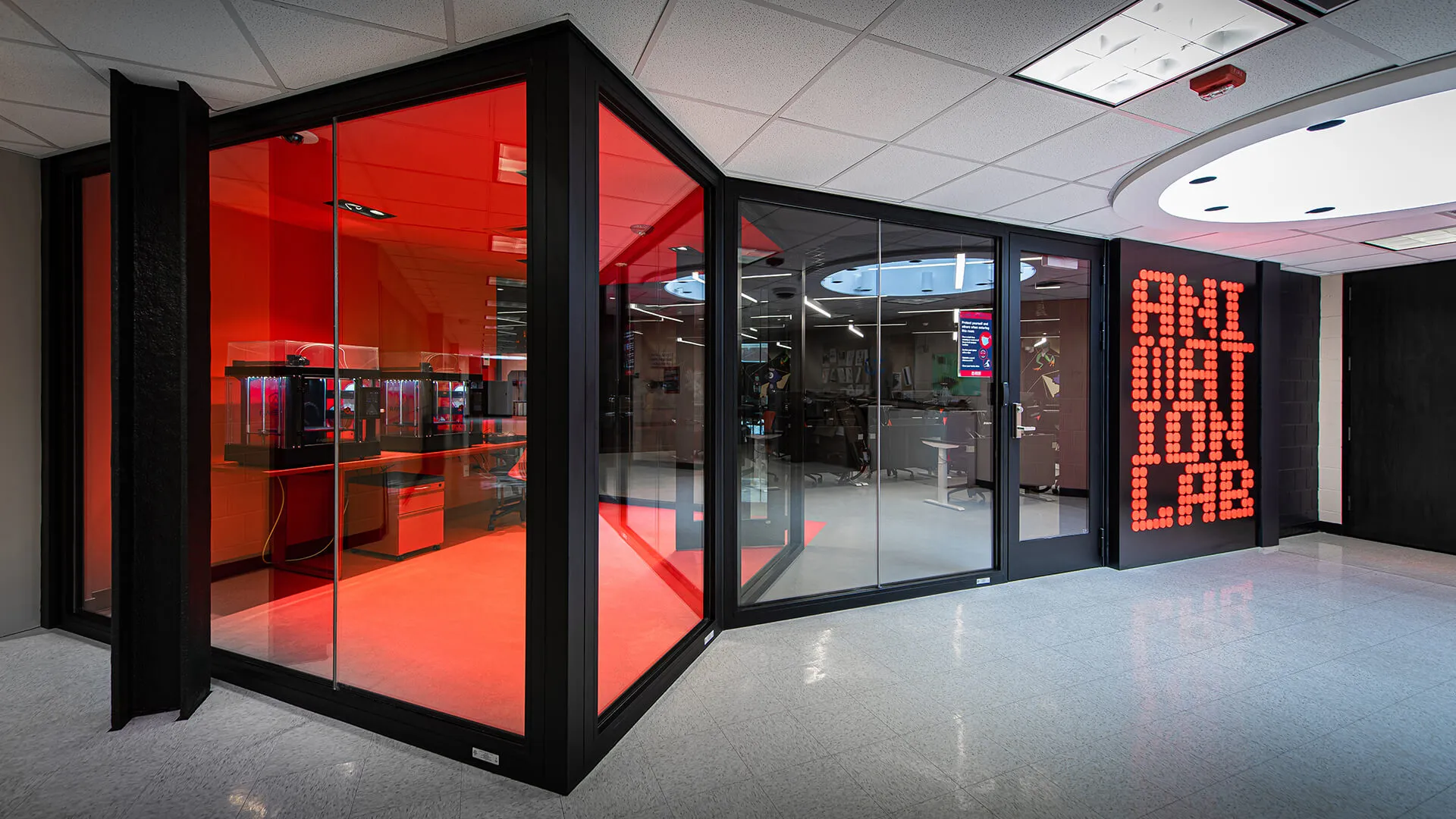
Featured Project
Fairleigh Dickinson University Animation Lab
Fairleigh Dickinson University Animation Lab
With a focus on blending art and technology, the Animation Lab at Farleigh Dickinson University, located in Florham Park and Madison, New Jersey, is home to innovative and artistic animation students. So, when the time came to renovate the lab, campus leaders and project architects agreed that designing a multifunctional, open space to inspire creativity and foster collaboration was top priority. ...
>>
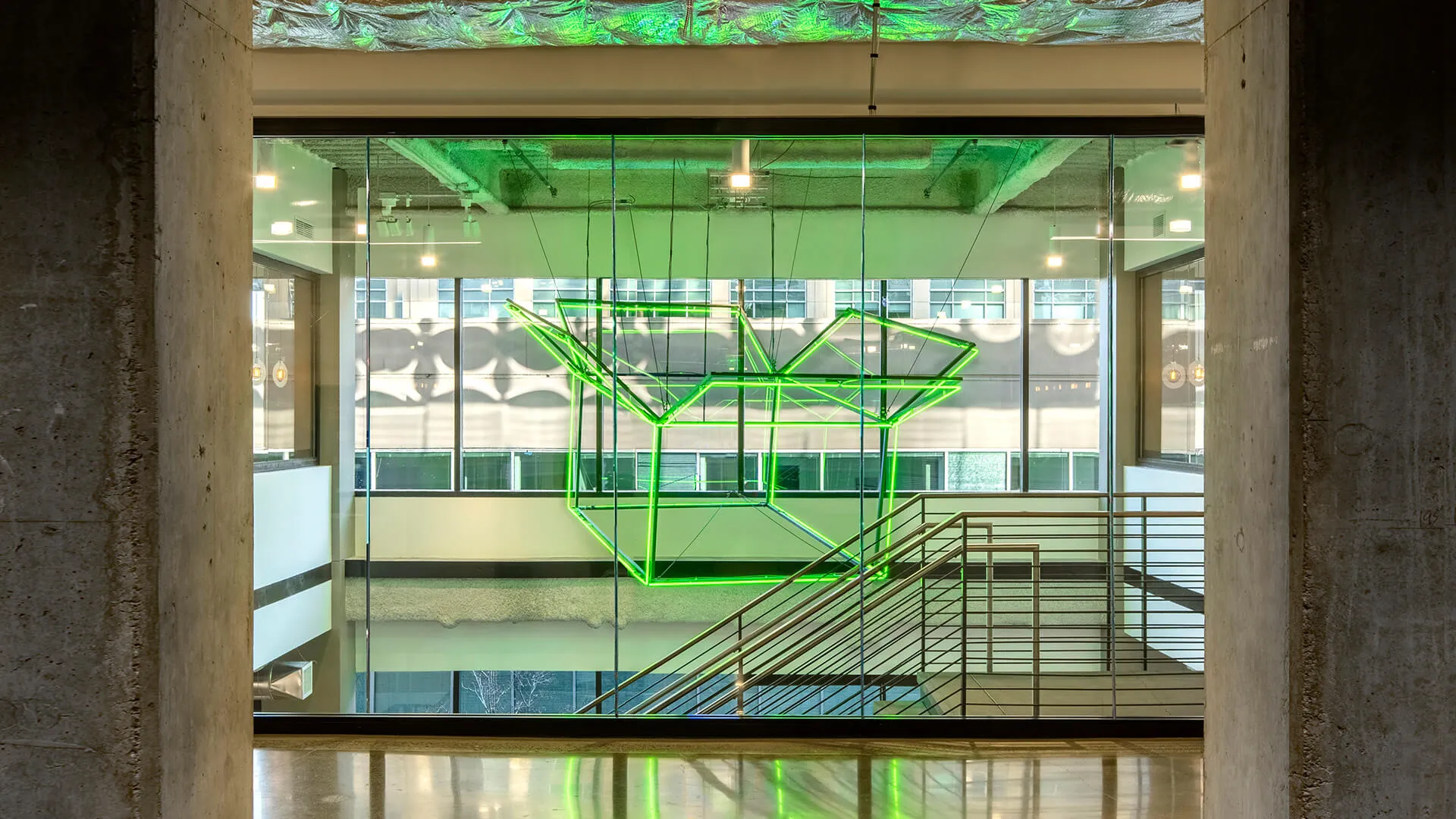
Featured Project
Tower 333
Tower 333
Pairing a sense of shared openness with critical fire resistance, the second-floor atrium of a retrofitted corporate tower in Bellevue, Washington, is enclosed by a sleek fire-rated, butt-glazed wall system. With large, clear lites of fire-rated glass, narrow butt-glazed joints and a heat-resistive perimeter frame, the Fireframes ClearView® System from Technical Glass Products provides a continuou...
>>
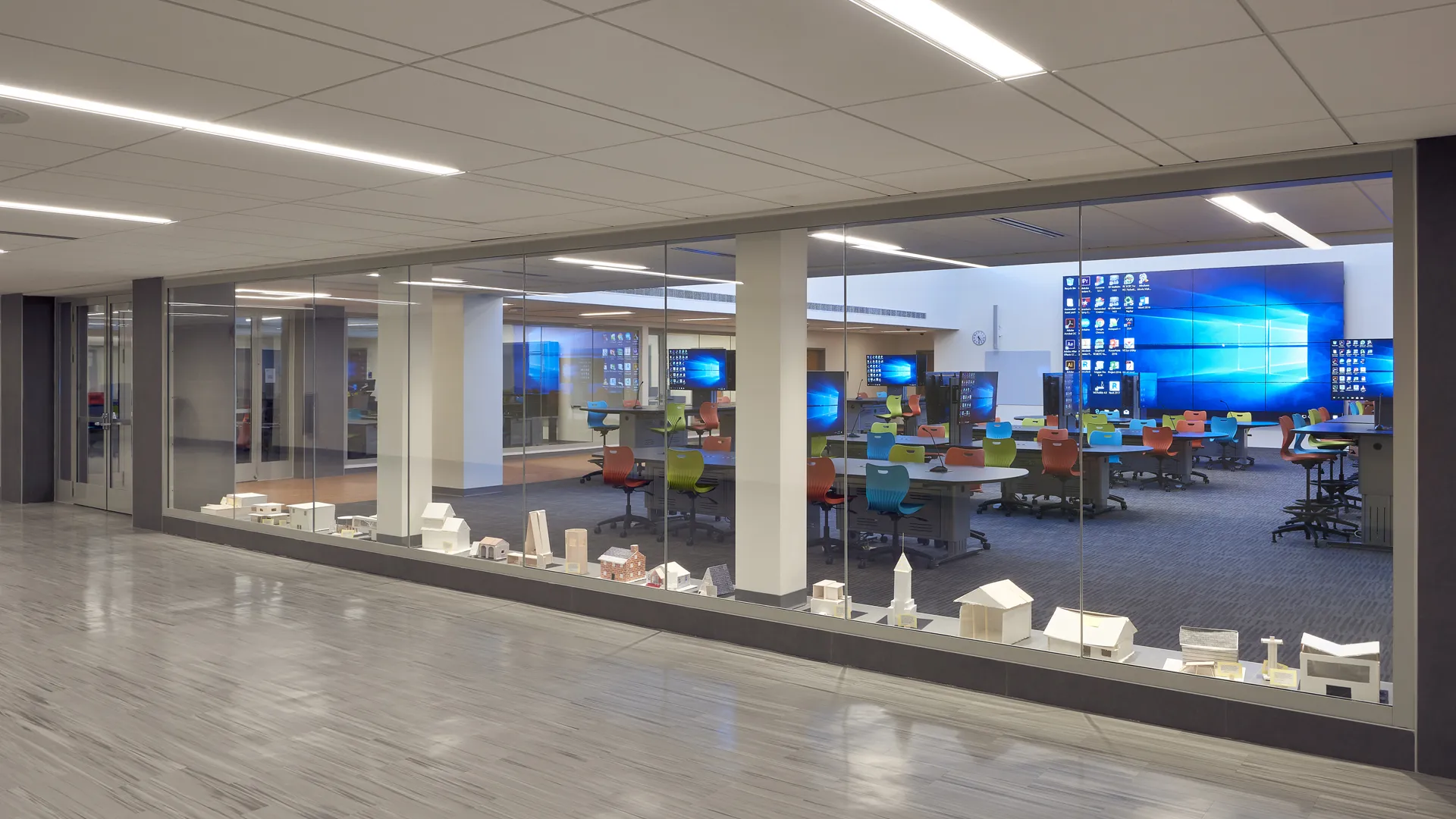
Featured Project
Middletown High School
Middletown High School
During the renovation of New York’s Middletown High School, one of the main features was a central innovation lab that fit into the existing, underused interior courtyard space. KG+D Architects selected Technical Glass Product’s award-winning Fireframes ClearView® System for the interior walls of the center’s new state-of-the-art computer lab. The 60-minute fire-rated system is made of butt-glazed...
>>
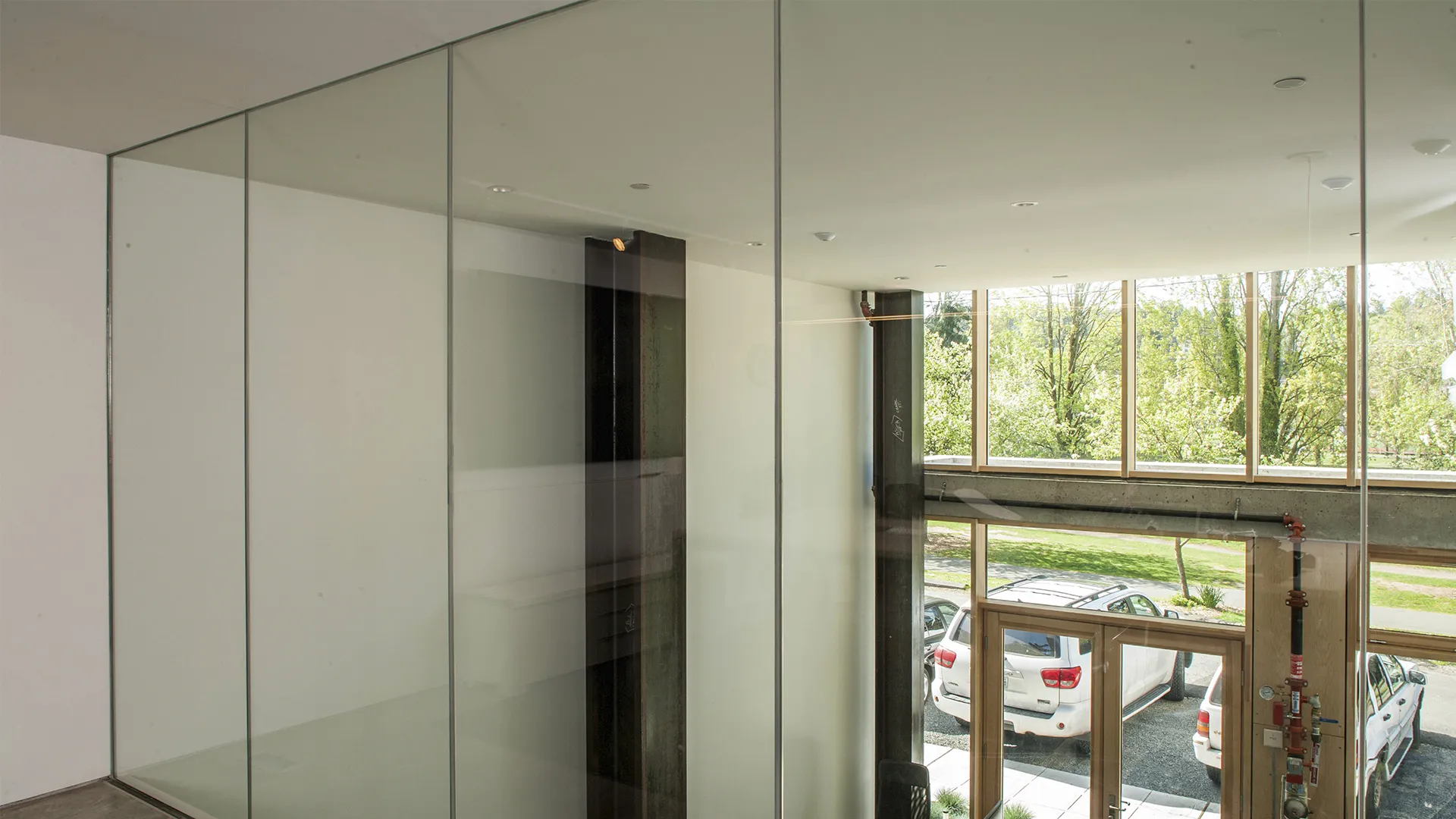
Featured Project
Turnstyle Studio
Turnstyle Studio
To open up views to the nearby park and create a light-filled workspace while also meeting fire codes for the second floor conference room, the design team for Turnstyle Studio in Seattle selected Fireframes ClearView® System from Technical Glass Products. The 60-minute fire-rated butt-glazed system features nearly colorless transitions between adjoining pieces of low-iron Pilkington Pyrostop® gl...
>>
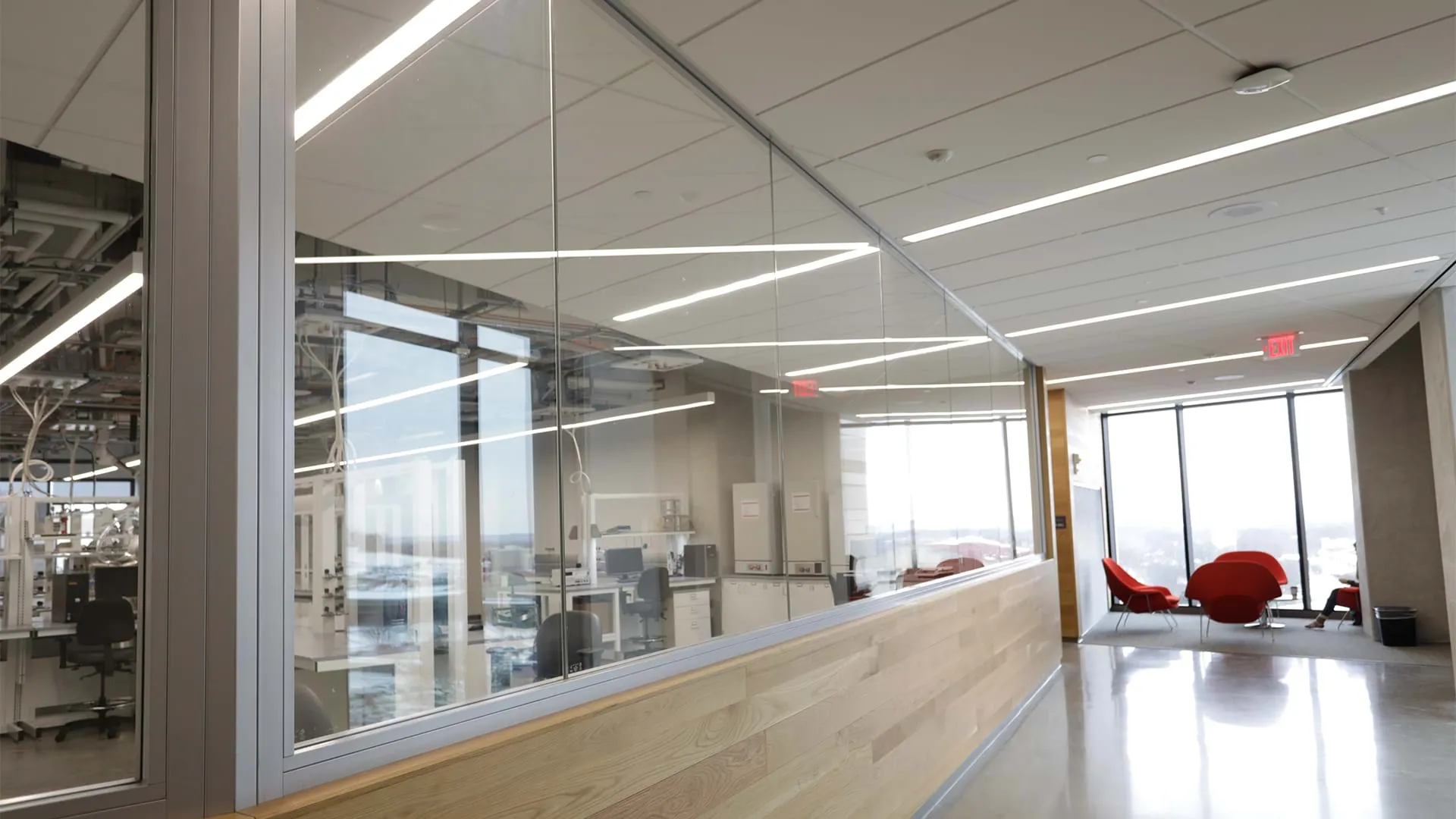
Featured Project
The University of Kansas – Earth, Energy & Environment Center (EEEC)
The University of Kansas – Earth, Energy & Environment Center (EEEC)
The design team for the EEEC selected Fireframes ClearView® System from Technical Glass Products to create a seamless glass aesthetic and provide critical fire resistance in the main entrance and second-floor corridor overlooking the main stairway. The 60-minute fire-rated butt-glazed system features nearly colorless transitions between adjoining pieces of low-iron Pilkington Pyrostop® glass and p...
>>

