GALLERY
Filters
View All
Glass +
Framing +
Fireframes® Designer Series Doors
Fireframes® Heat Barrier Series
Fireframes® Heat Barrier Series Doors
Fireframes® Curtainwall Series
Market +
Requirement +
Case Studies +
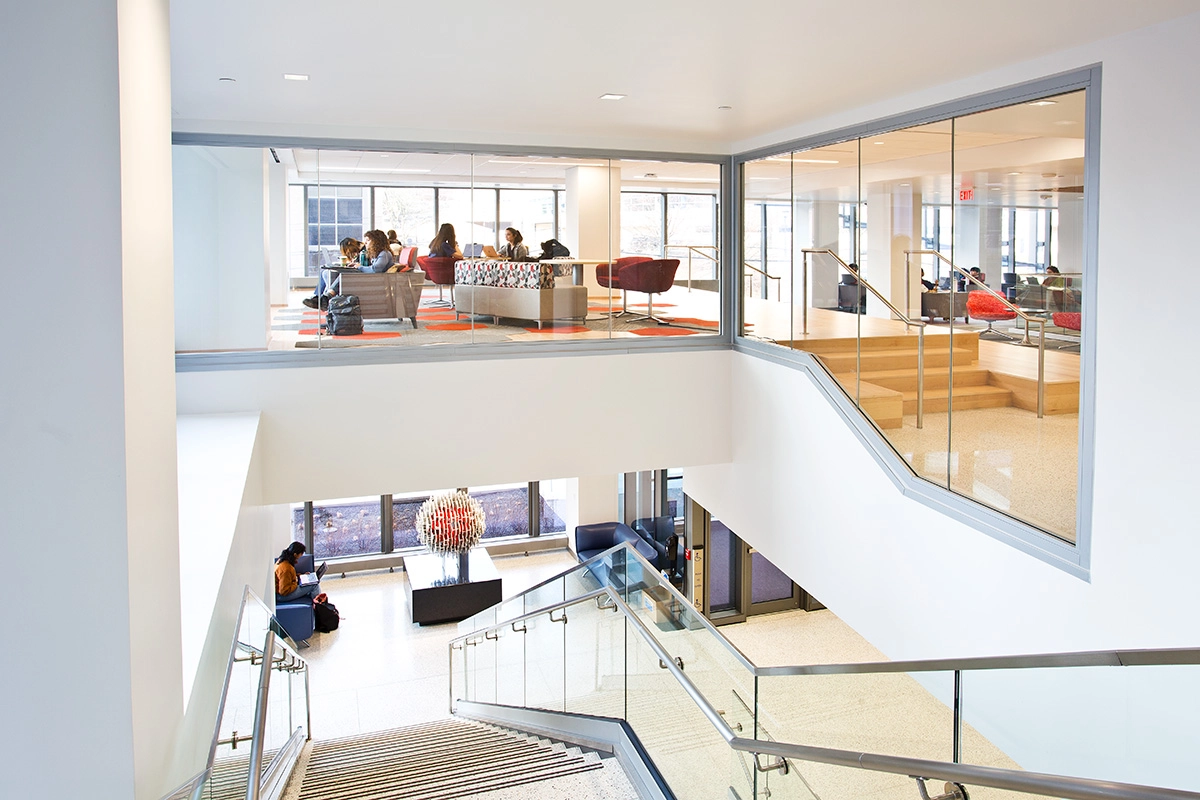
Featured Project
Alan Magee Scaife Hall
Alan Magee Scaife Hall
The seven-story addition to University of Pittsburgh’s Alan Magee Scaife Hall houses updated lecture halls, labs and classrooms. It also includes team-based learning and small group rooms as well as an entire floor dedicated to medical students. Intended as both an academic building and social hub, Scaife Hall combines several design features that create a sense of openness, including the fire-rat...
>>
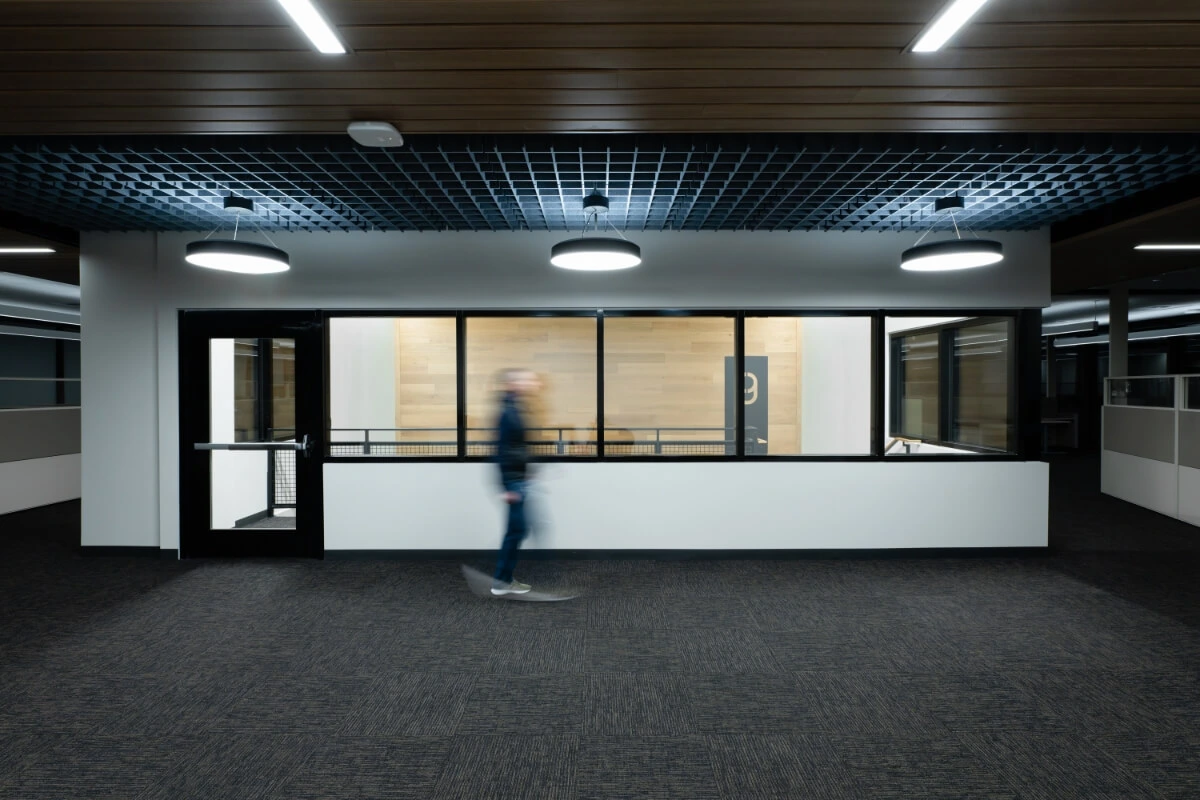
Featured Project
Costco Wholesale Corporate Headquarters Campus
Costco Wholesale Corporate Headquarters Campus
The latest expansion of the Costco Wholesale Corporate Headquarters stands nine stories and prioritizes connection between employees and the spaces around them. This concept is emphasized in flexible workspaces as well as common areas, including the building’s central stairwell. To meet fire safety and egress requirements along the interior staircase without sacrificing visual connection, architec...
>>
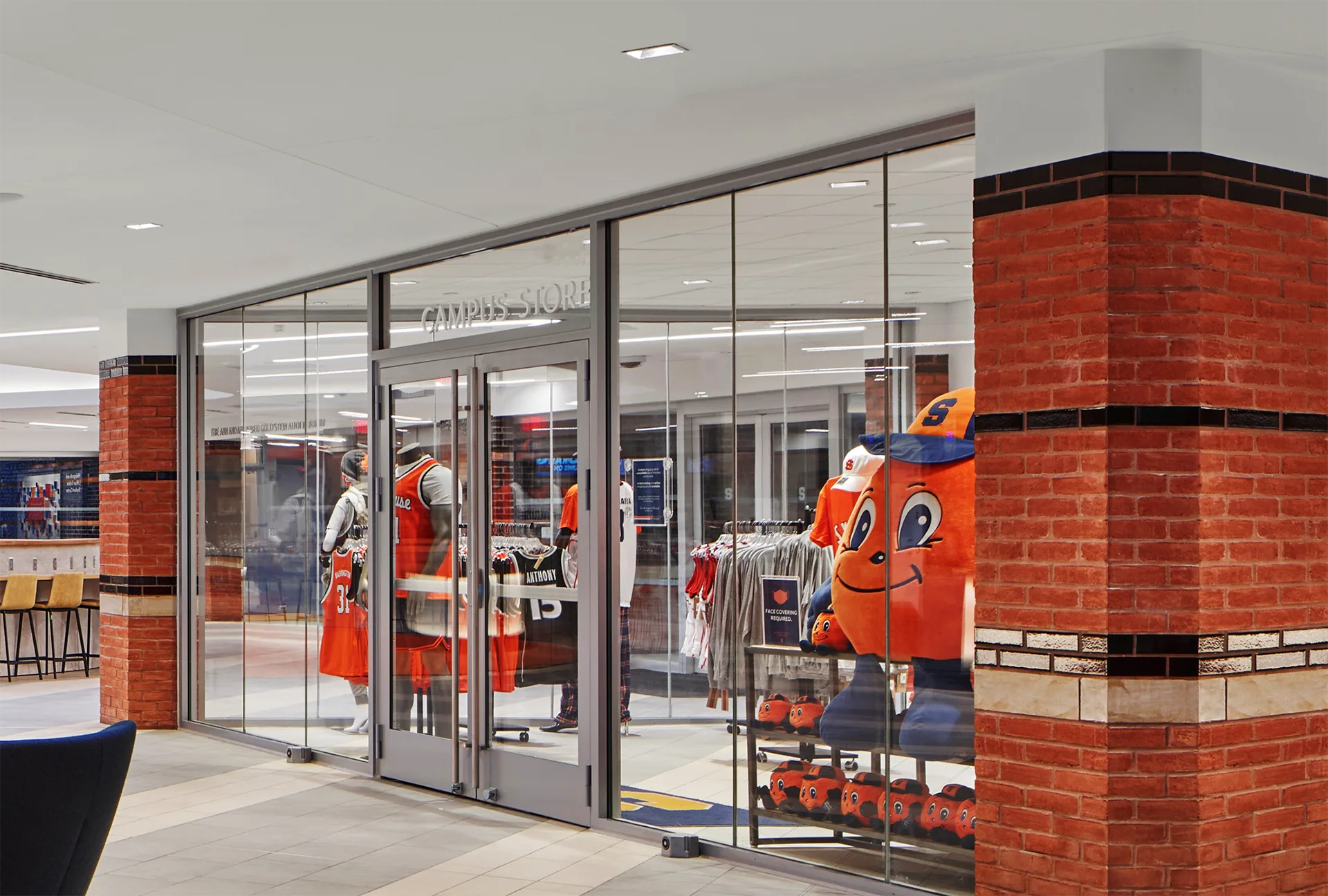
Featured Project
Schine Student Center
Schine Student Center
A lot has changed since the Schine Student Center was constructed in 1985, but one thing remains consistent: students need a hub to meet and build community. When Syracuse University met with Mackey Mitchel Architects and Ashley McGraw Architects, it was important to keep students at the center of this redesign. Utilizing student feedback and the latest design best practices, the architects planne...
>>
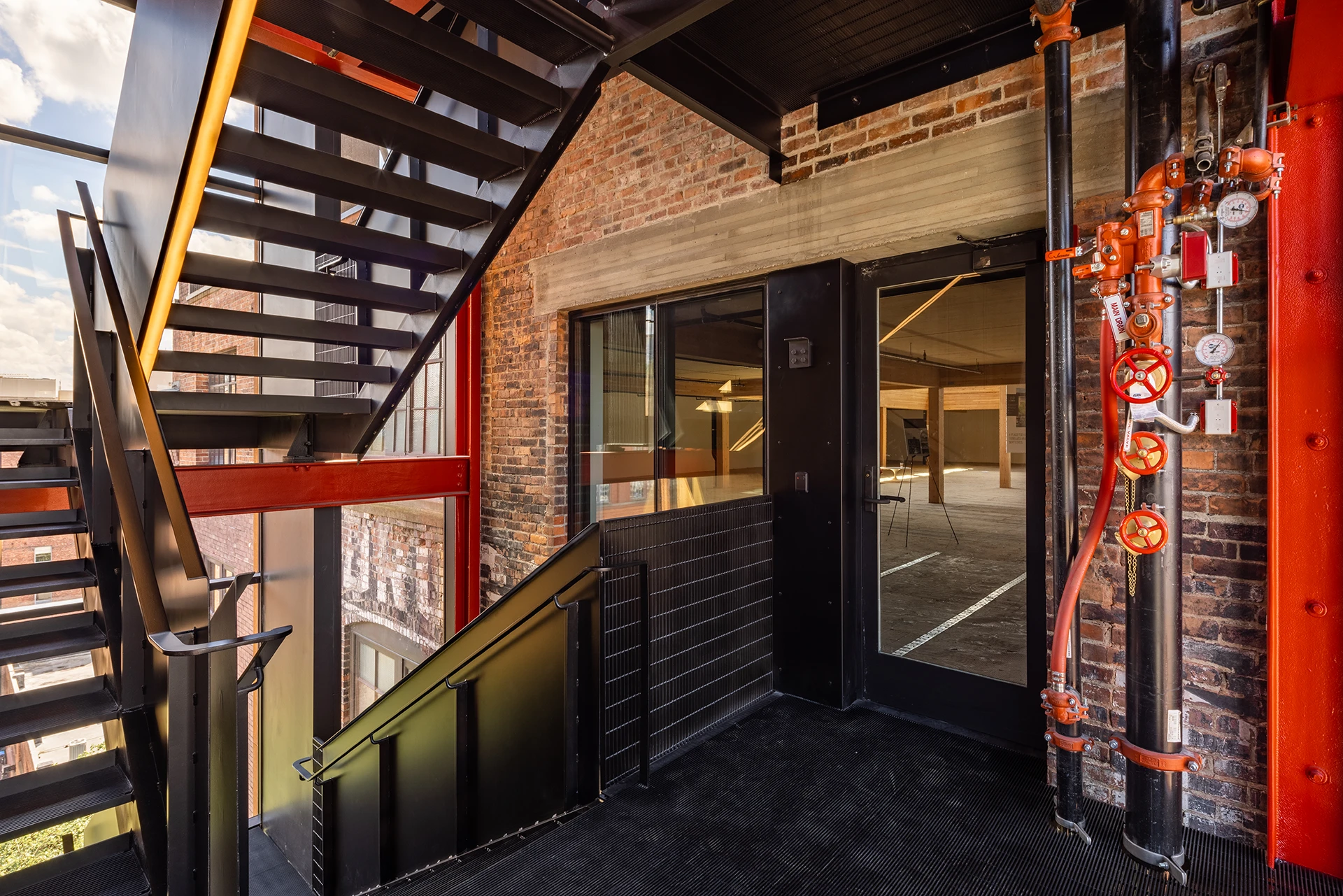
Featured Project
419 Occidental Avenue
419 Occidental Avenue
Located in downtown Seattle, the 419 Occidental Ave. building was redeveloped to bring the 1906 warehouse into the 21st century without losing a connection to its history. To reference past external fire escapes and to meet current egress requirements, the architects brought the stairwell outside, using a combination of non-rated glass curtain walls and fire-rated door and window assemblies to flo...
>>
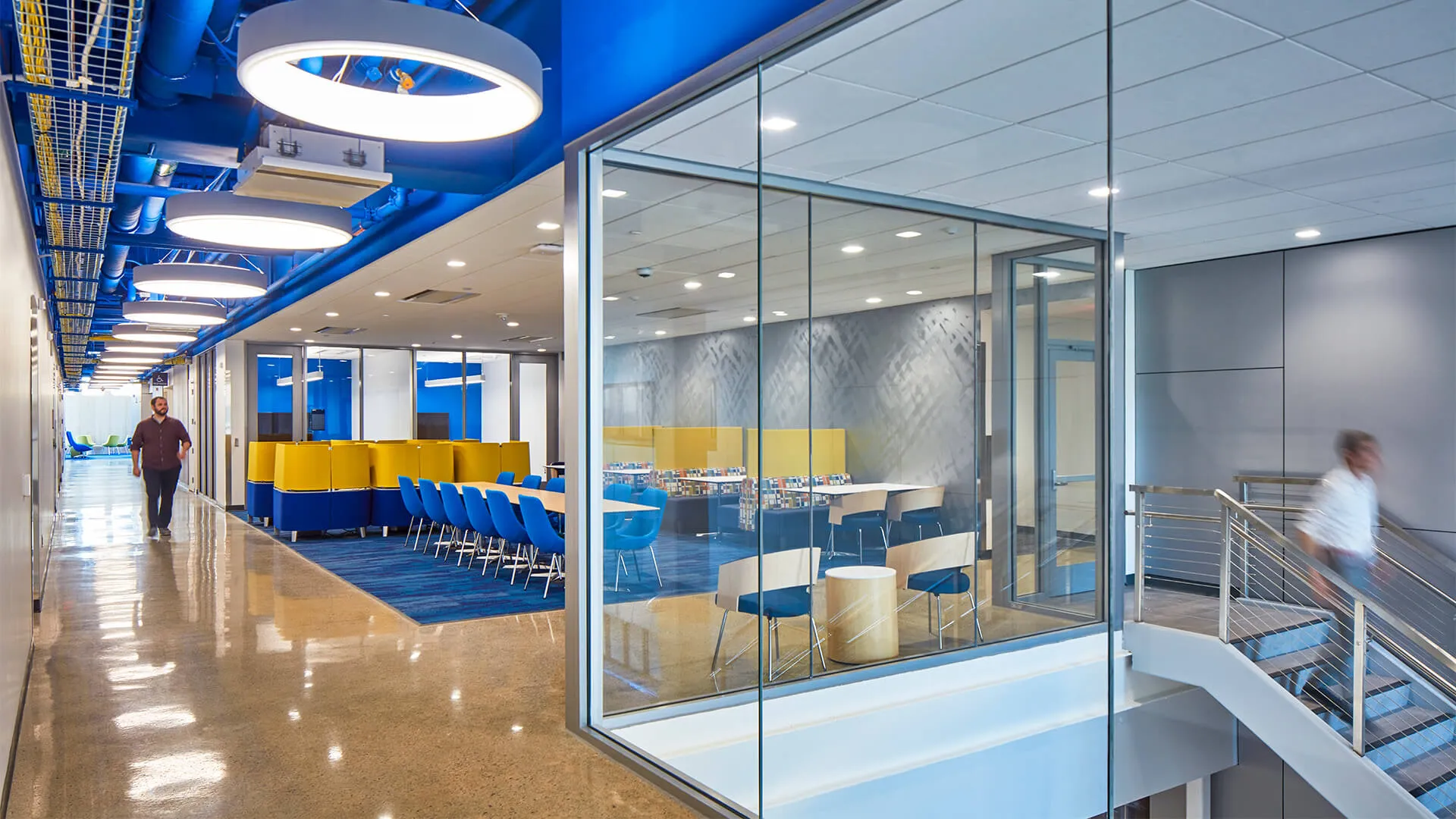
Featured Project
William R. Murchie Science Building
William R. Murchie Science Building
Keeping pace with increased STEM enrollment, the University of Michigan-Flint finished expanding its William R. Murchie Science Building in 2021. The renovation focused on creating a facility with no barriers to encourage both departmental collaboration and the visibility of STEM work. To help meet these criteria while satisfying requirements for fire safety in areas of egress, the school and arch...
>>
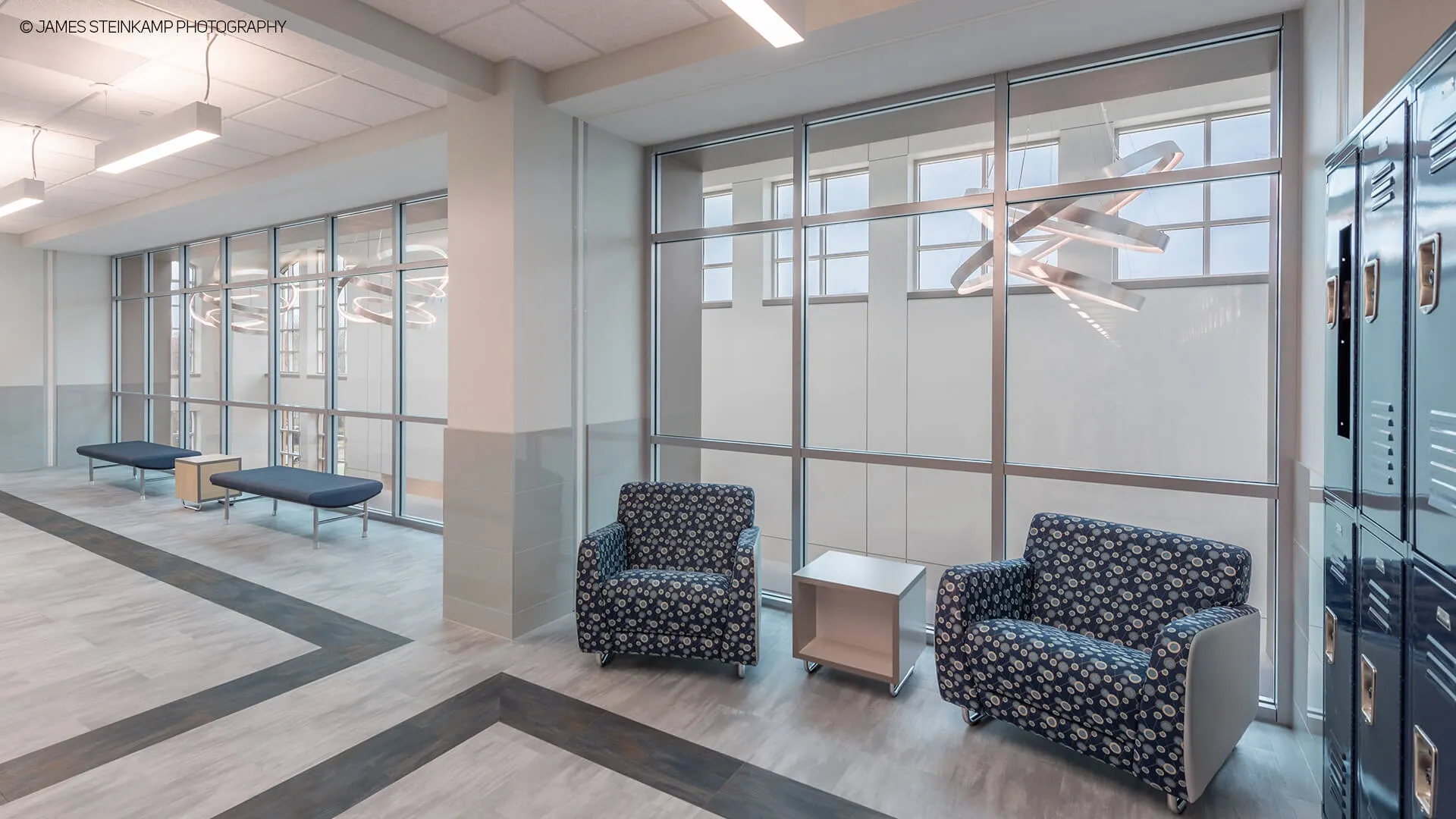
Featured Project
Hinsdale Middle School
Hinsdale Middle School
Designed by Cordogan, Clark & Associates, Hinsdale Middle School serves as a collaborative, dynamic learning space for its approximate 800 students. Combining historic materials like brick and stone with abundant glazing, its design fosters creativity and engagement throughout the school. Key to the success of this outcome is a three-story sky-lit atrium that illuminates and connects core common a...
>>
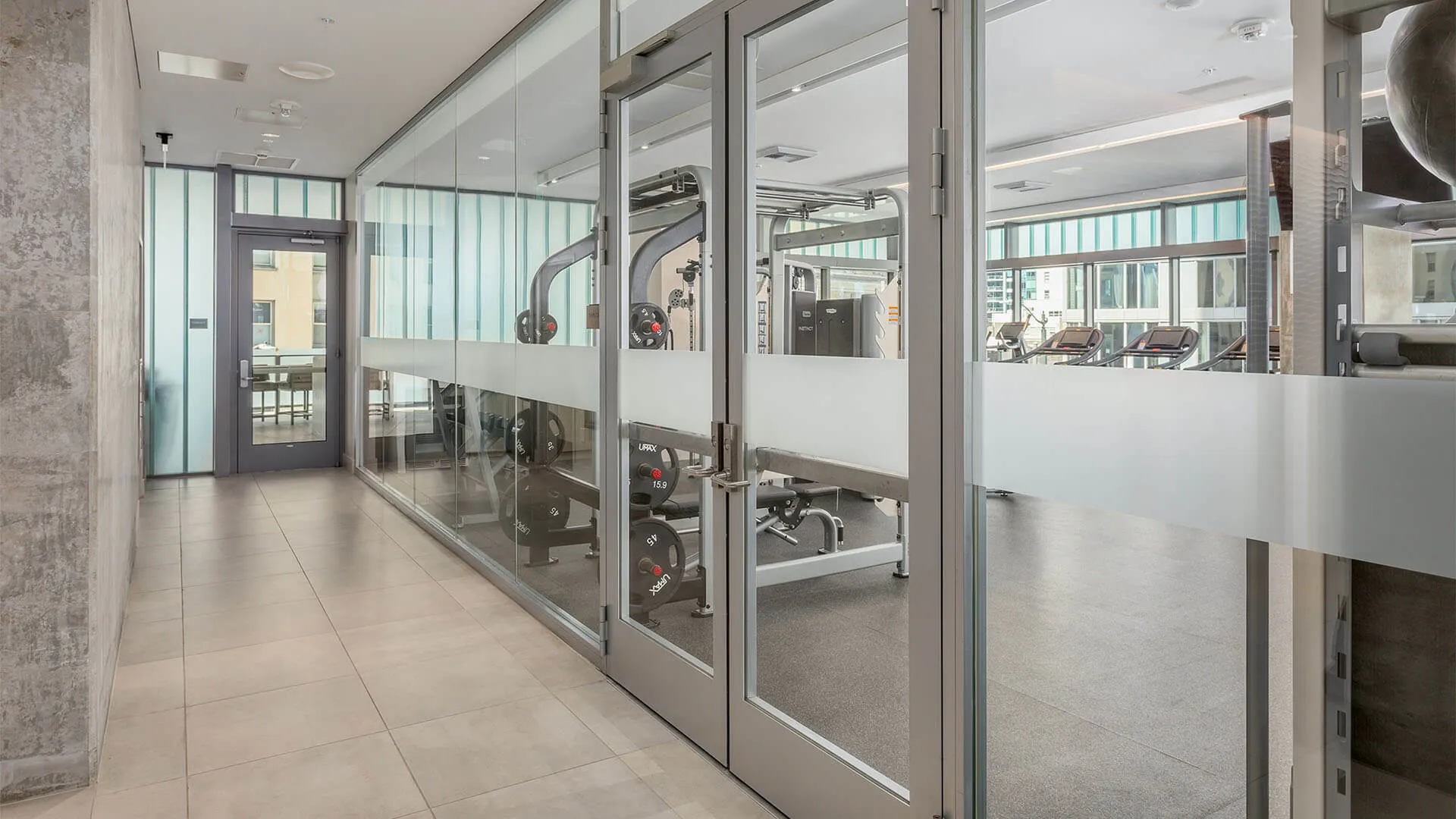
Featured Project
The Emerald
The Emerald
Rising 40 stories above one of Seattle’s most sought-after locations, The Emerald manages to reframe luxury-living by engaging the Pacific Northwest’s powerful landscape and vibrant city life through natural materials and an elaborate use of daylighting design. To continue pulling daylight from the exterior channel glass system into areas of egress on the third floor, the residential tower incorpo...
>>
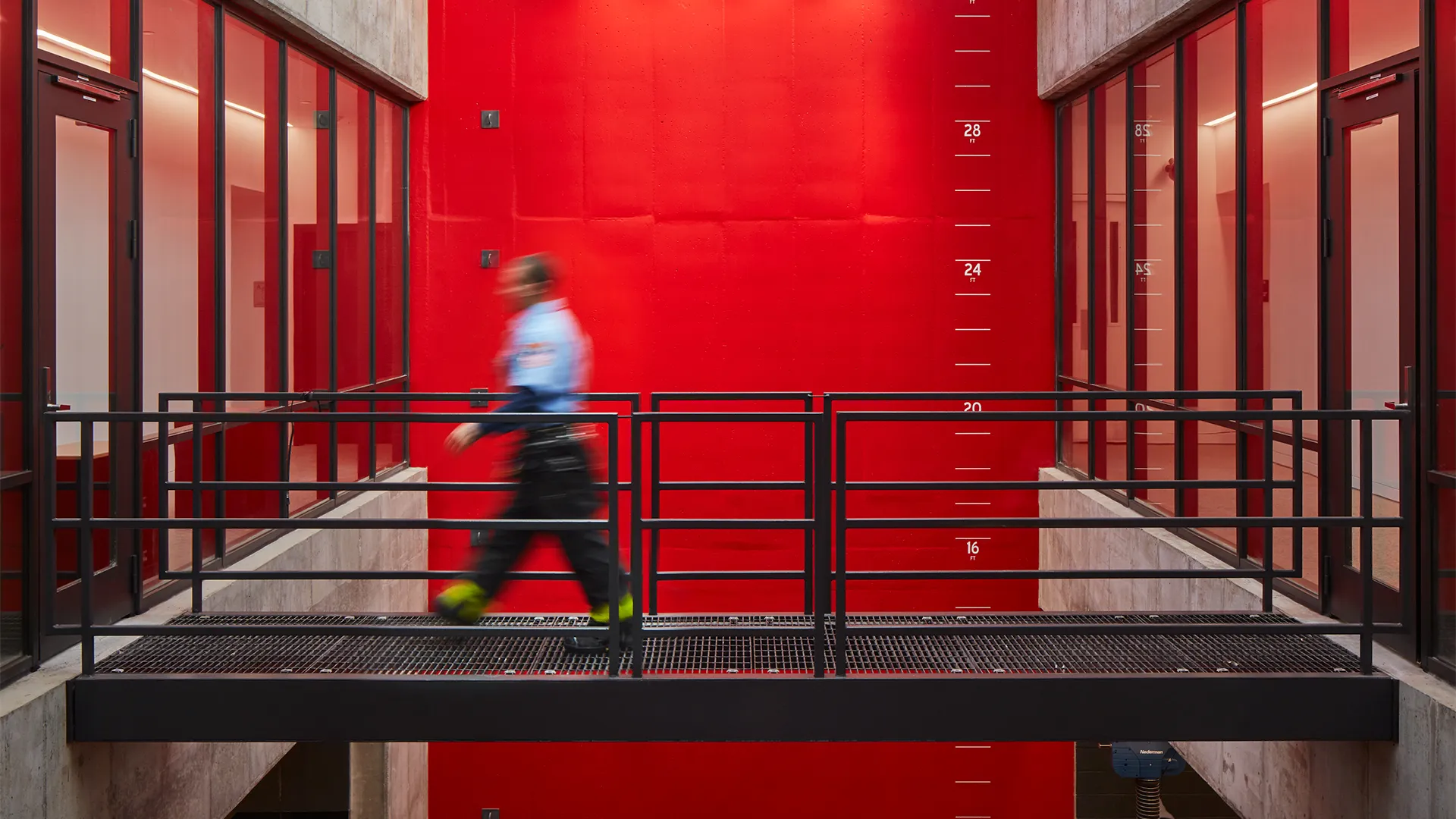
Featured Project
FDNY Rescue Company 2
FDNY Rescue Company 2
Located in Brooklyn’s Brownsville neighborhood, the new Rescue Company 2 facility is an architecturally imaginative firehouse specifically tailored to meet the practical and professional needs of firefighters. A system used within the firehouse is Technical Glass Products’ Fireframes® Curtainwall Series frames and Pilkington Pyrostop® fire-rated glass. An alternative to solid walls, the fire-rated...
>>
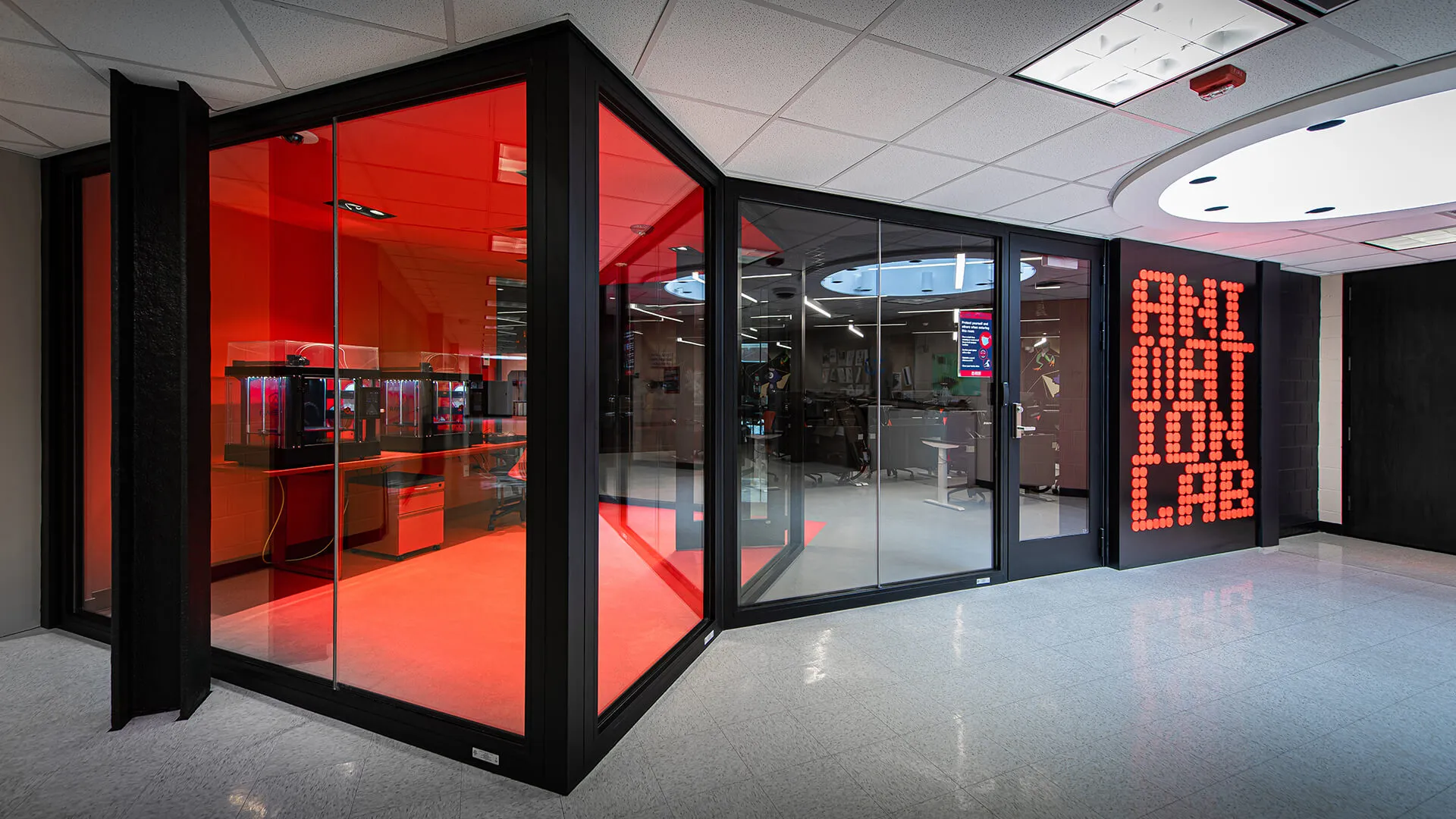
Featured Project
Fairleigh Dickinson University Animation Lab
Fairleigh Dickinson University Animation Lab
With a focus on blending art and technology, the Animation Lab at Farleigh Dickinson University, located in Florham Park and Madison, New Jersey, is home to innovative and artistic animation students. So, when the time came to renovate the lab, campus leaders and project architects agreed that designing a multifunctional, open space to inspire creativity and foster collaboration was top priority. ...
>>
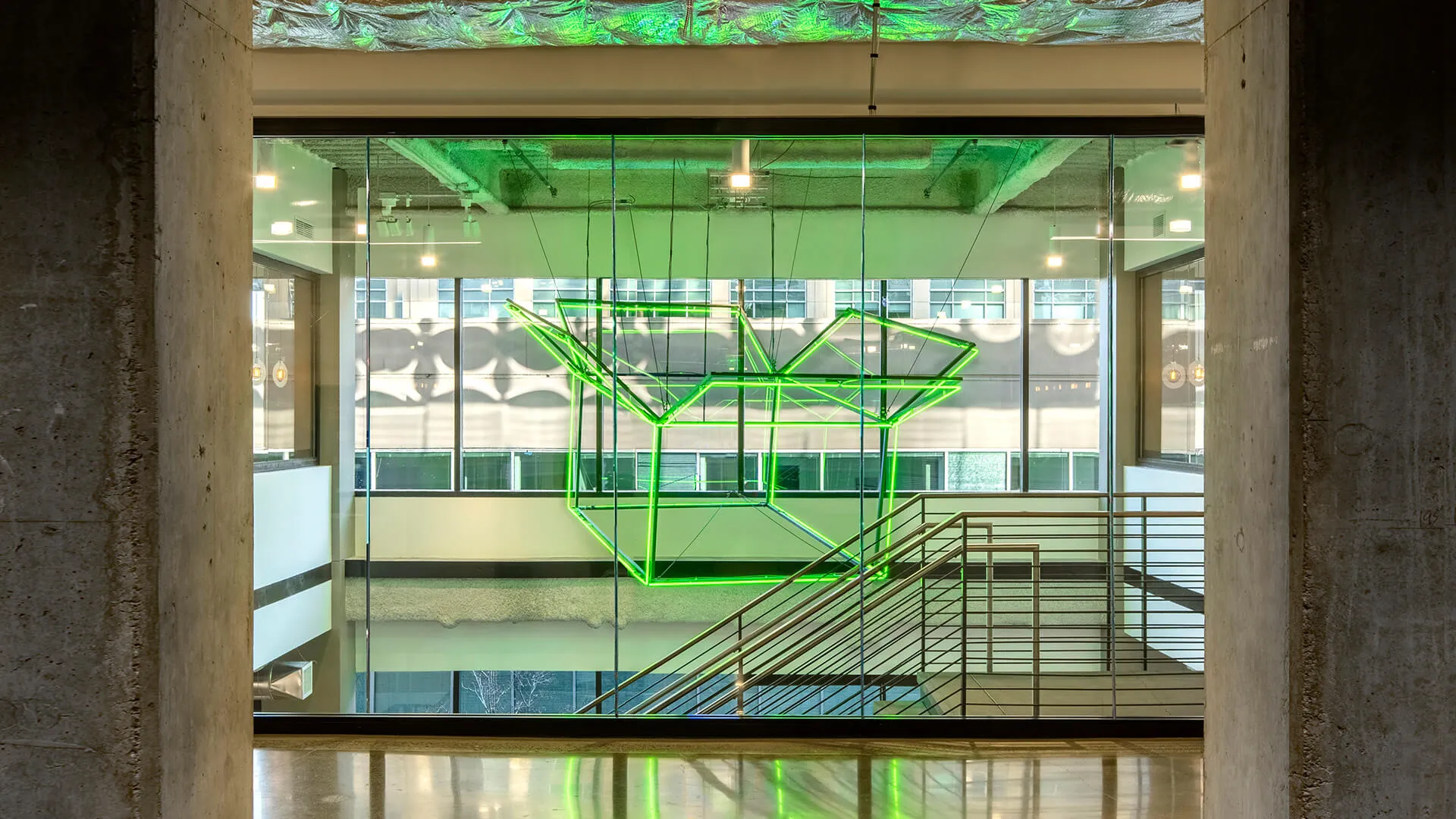
Featured Project
Tower 333
Tower 333
Pairing a sense of shared openness with critical fire resistance, the second-floor atrium of a retrofitted corporate tower in Bellevue, Washington, is enclosed by a sleek fire-rated, butt-glazed wall system. With large, clear lites of fire-rated glass, narrow butt-glazed joints and a heat-resistive perimeter frame, the Fireframes ClearView® System from Technical Glass Products provides a continuou...
>>
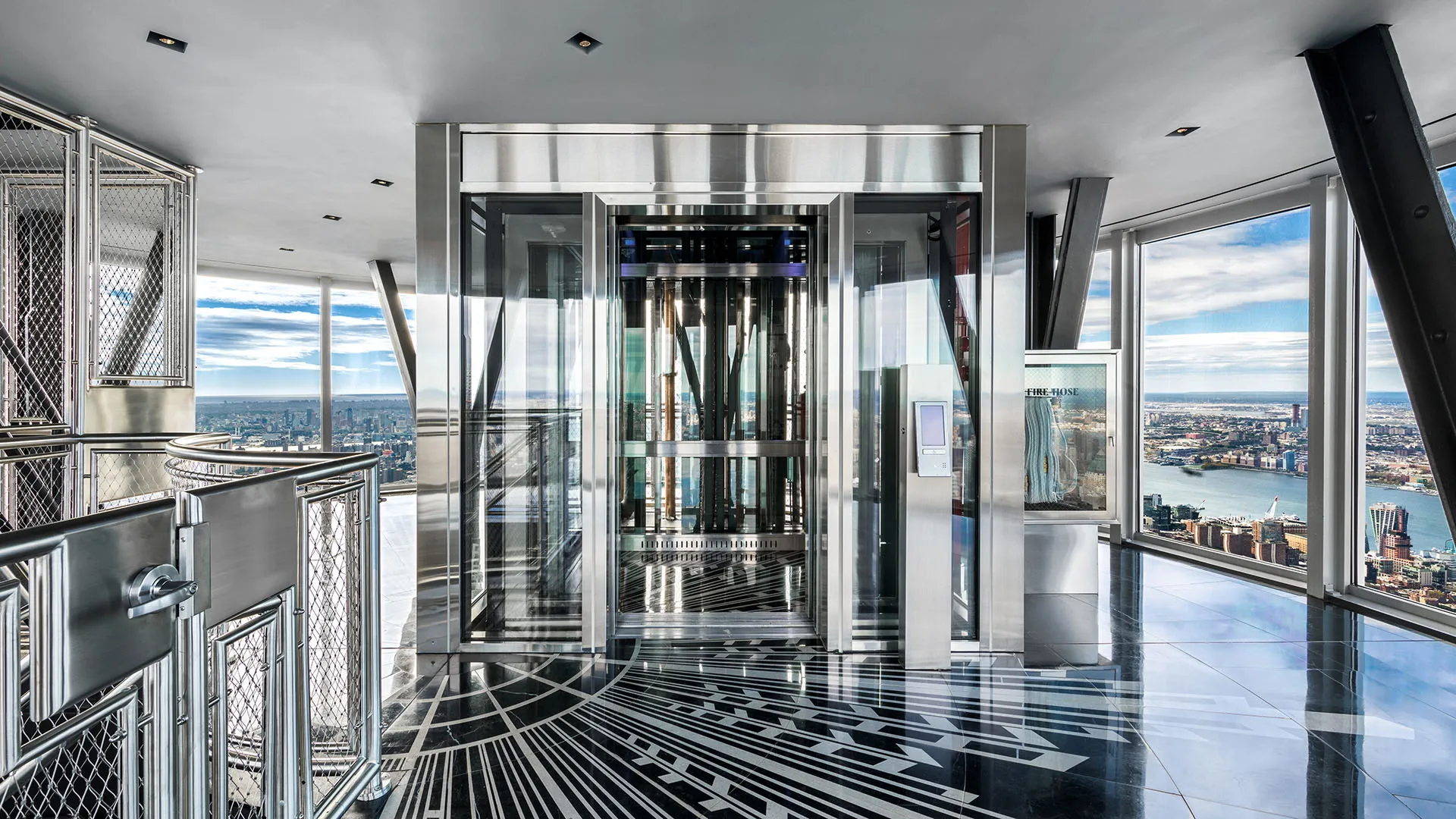
Featured Project
Empire State Building, Observation Deck
Empire State Building, Observation Deck
Visitors to the World’s Most Famous Building now have the best views of New York City, thanks to a floor-to-ceiling glass encapsulated observatory on the 102nd floor. As a part of the iconic building’s renovations, a custom-made modernized glass elevator now helps Observatory visitors get their first glimpse of the stunning city. Technical Glass Products’ (TGP) Fireframes® Curtainwall Series fire-...
>>
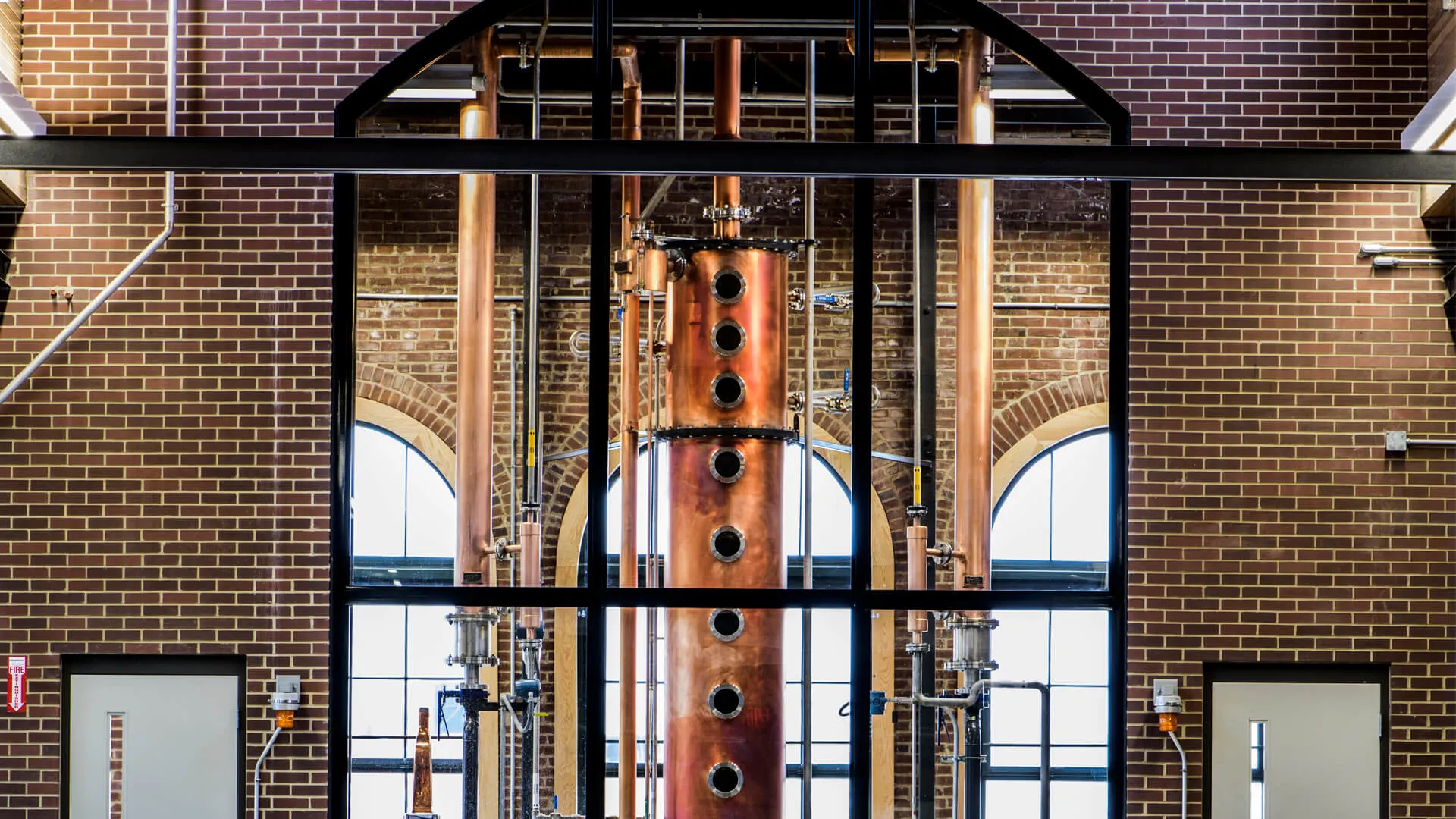
Featured Project
Angel’s Envy Distillery
Angel’s Envy Distillery
A beautifully renovated distillery now stands out in the historic downtown of Louisville, Kentucky. To make the revitalized Angel’s Envy Distillery an enjoyable stop along the popular Kentucky Bourbon Trail®, architects from Joseph & Joseph focused on keeping the old structural beauty intact, while drawing more light into the interior. To marry these goals in areas with strict fire-rated criteria,...
>>
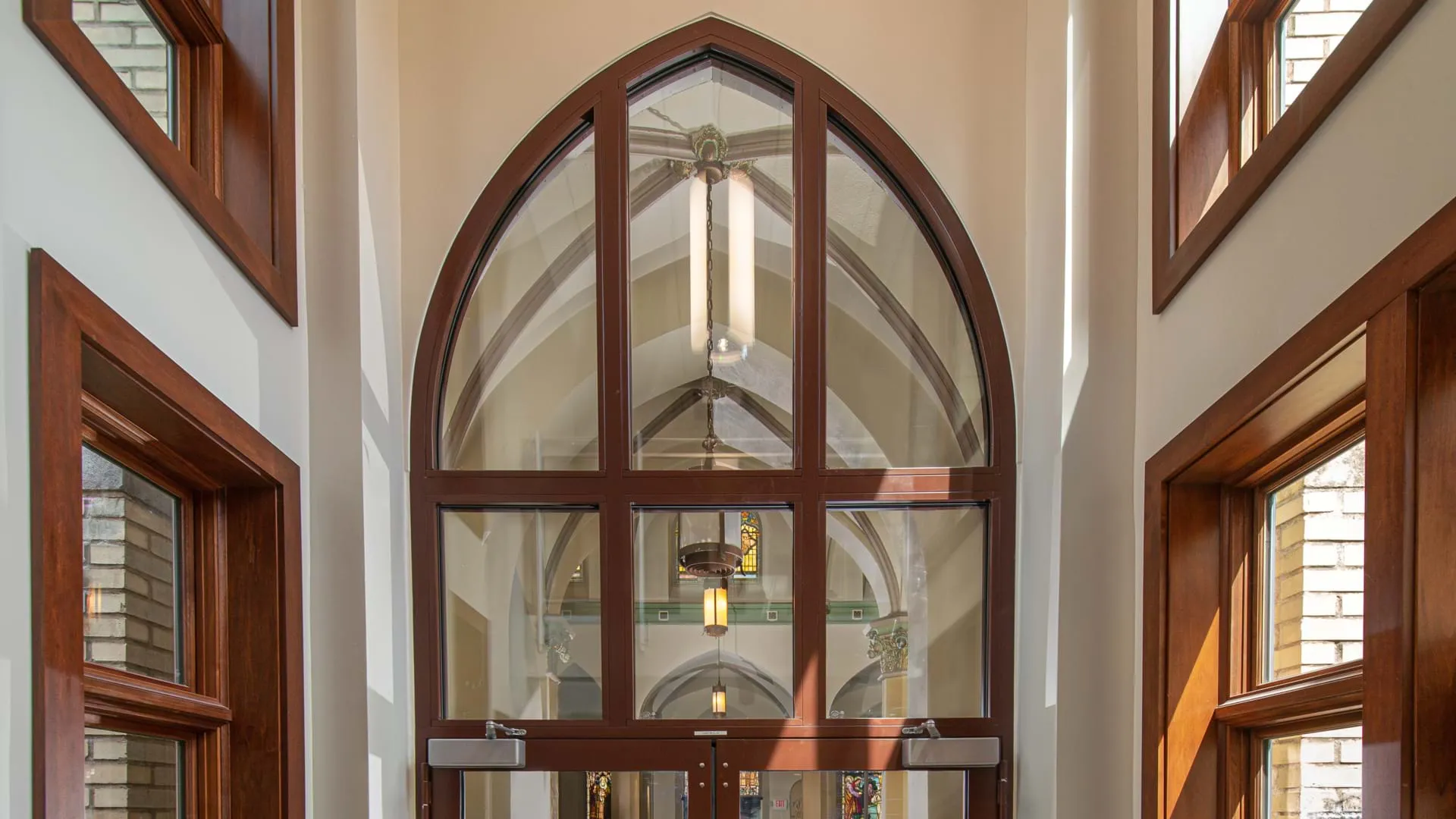
Featured Project
Trinity Baptist Church
Trinity Baptist Church
With its classic brick exterior and beautifully arched doorways, Trinity Baptist Church has been a mainstay in New Haven, Connecticut’s downtown community since the 1970s. During its latest renovation, Patriquin Architects selected Technical Glass Products’ (TGP) Fireframes® Heat Barrier Series frames to preserve the church lobby’s arched entryway while complying with code requirements for fire re...
>>
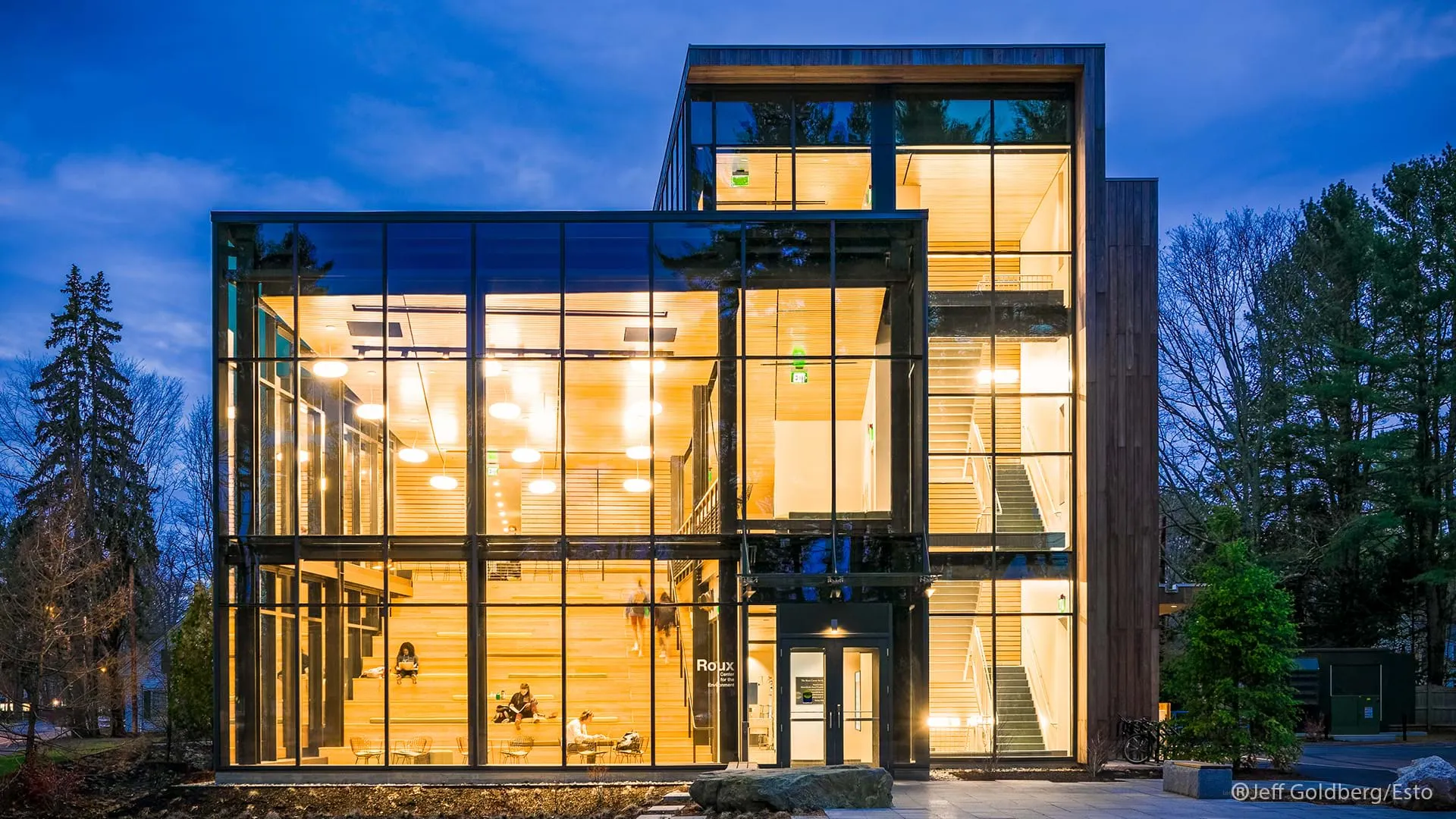
Featured Project
Roux Center for the Environment, Bowdoin College
Roux Center for the Environment, Bowdoin College
The Roux Center for the Environment at Bowdoin College in Brunswick, Maine, is designed to facilitate a new way of learning, teaching and scholarship. Built to meet the highest level of U.S. Green Building Council standards — LEED Platinum — the Roux Center for the Environment is also Bowdoin College’s greenest building to date. Just as importantly, it provides a high level of fire and life safety...
>>
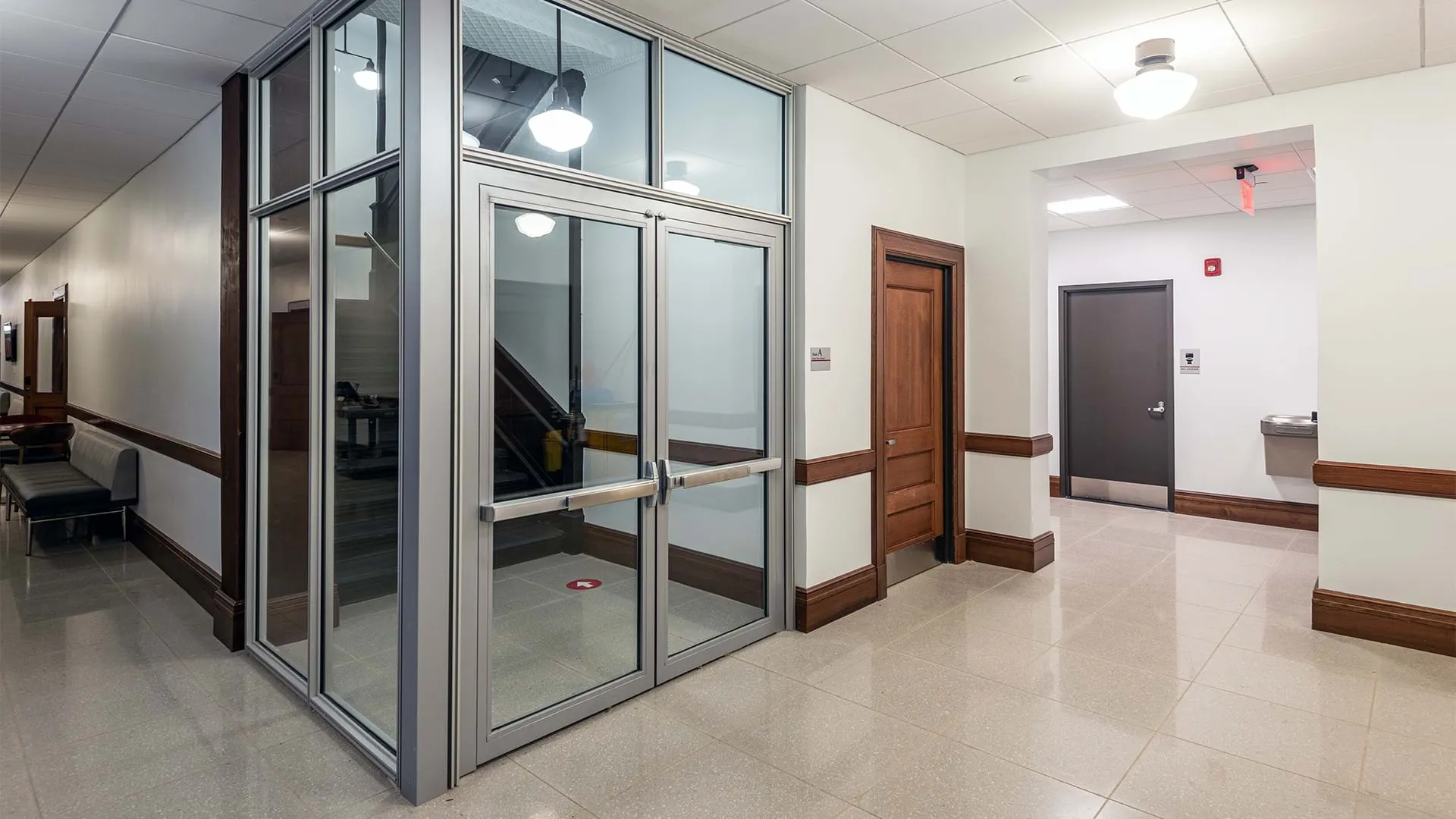
Featured Project
Montclair State University, Susan A. Cole Hall
Montclair State University, Susan A. Cole Hall
During a recent renovation of Montclair State University’s student services center, Susan A. Cole Hall, HMR Architects faced the challenge of bringing the century-old building’s areas of egress up to code while preserving its historic beauty. To accomplish both tasks, the design team incorporated slender fire-rated framing systems and sleek, full-lite fire-rated glass doors from Technical Glass Pr...
>>
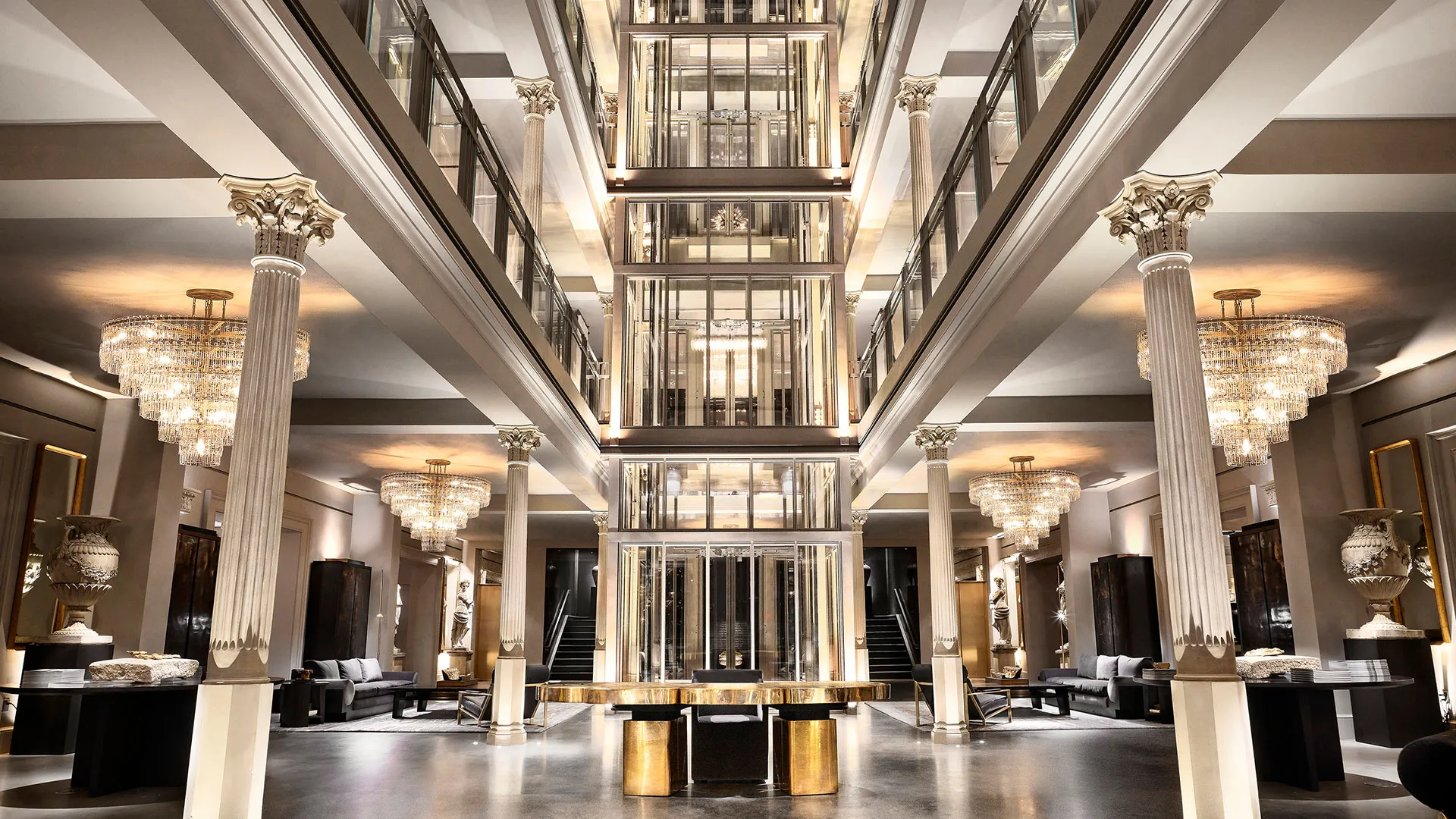
Featured Project
RH New York, The Gallery in the Historic Meatpacking District
RH New York, The Gallery in the Historic Meatpacking District
In the heart of NYC’s hip, commercial meatpacking district rises Restoration Hardware’s beautiful new retail and hospitality concept - RH New York, The Gallery in the Historic Meatpacking District. A focal point of the project is a six-story, sky lit elevator system in the building’s central atrium. To achieve its stunning glass aesthetic while meeting strict fire and life safety codes, Backen & G...
>>
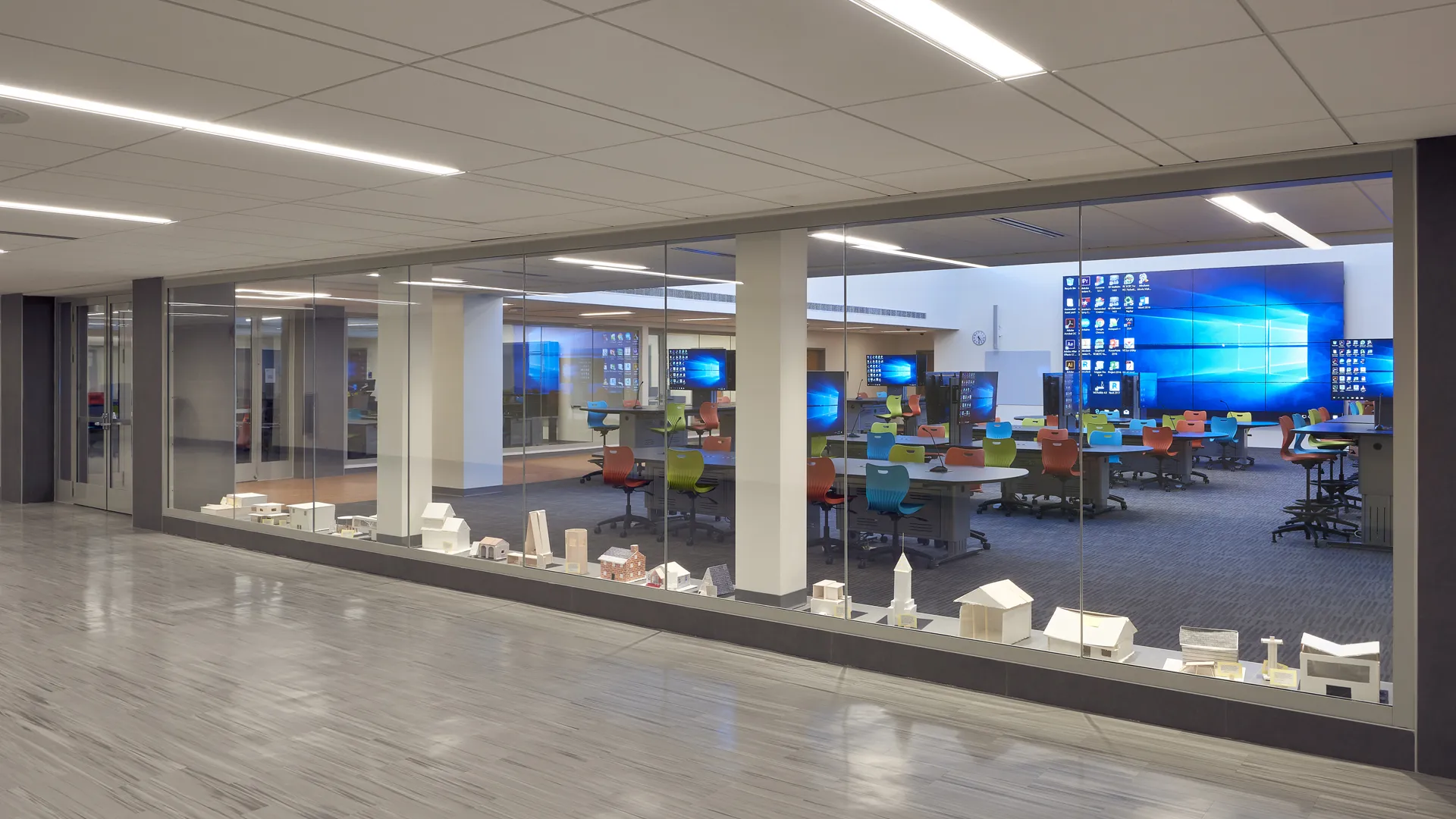
Featured Project
Middletown High School
Middletown High School
During the renovation of New York’s Middletown High School, one of the main features was a central innovation lab that fit into the existing, underused interior courtyard space. KG+D Architects selected Technical Glass Product’s award-winning Fireframes ClearView® System for the interior walls of the center’s new state-of-the-art computer lab. The 60-minute fire-rated system is made of butt-glazed...
>>
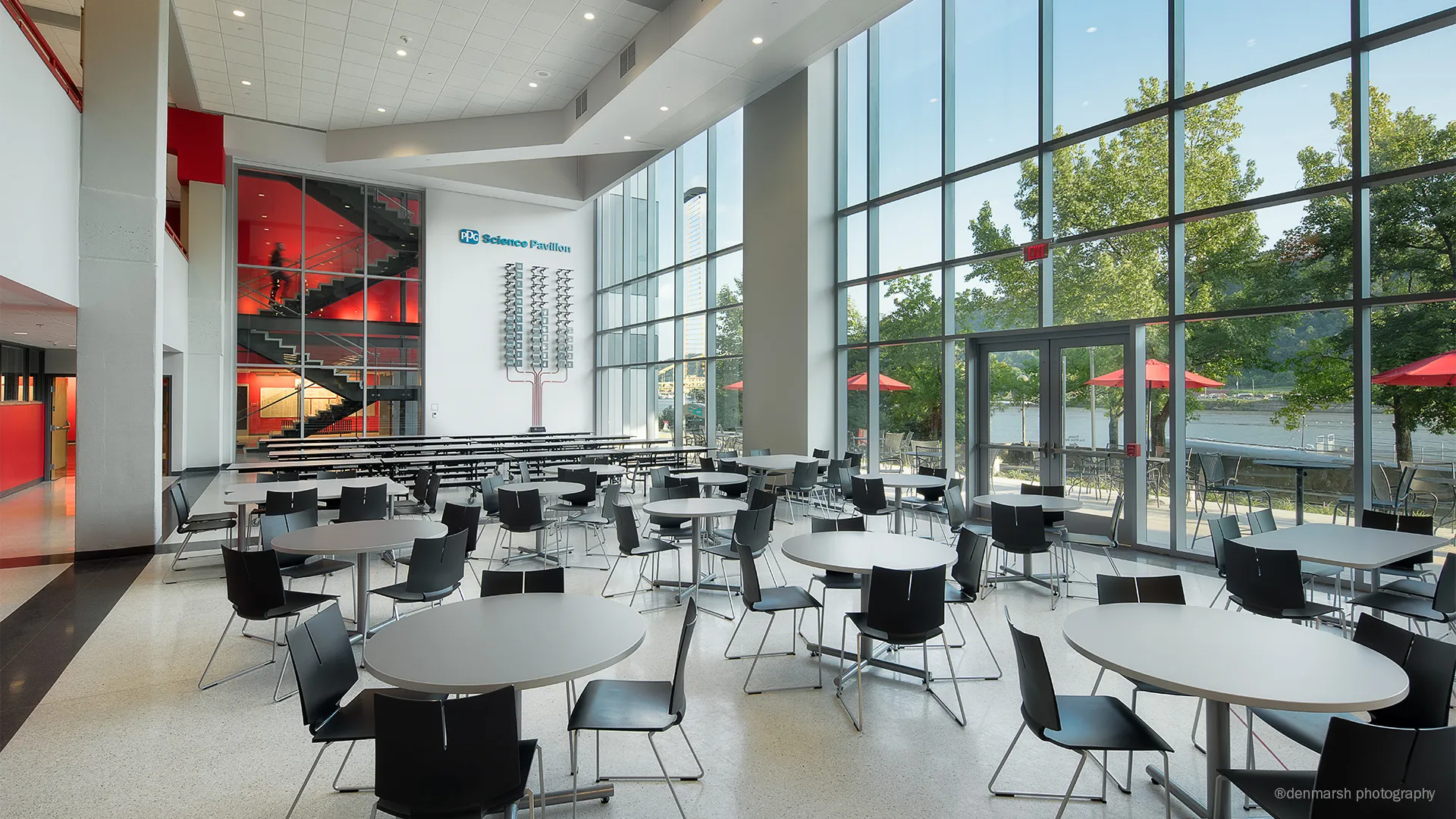
Featured Project
Carnegie Science Center
Carnegie Science Center
In the Carnegie Science Center, a new 23-foot freestanding fire-rated curtain wall now overlooks a café and helps open up views of the Ohio River in Pittsburgh, Pennsylvania. Indovina Associates Architects chose TGP’s Fireframes® Curtainwall Series with Pilkington Pyrostop® fire-resistive-rated glass to create the stunning expanse. Strong and slender, the system features a tall free span without a...
>>
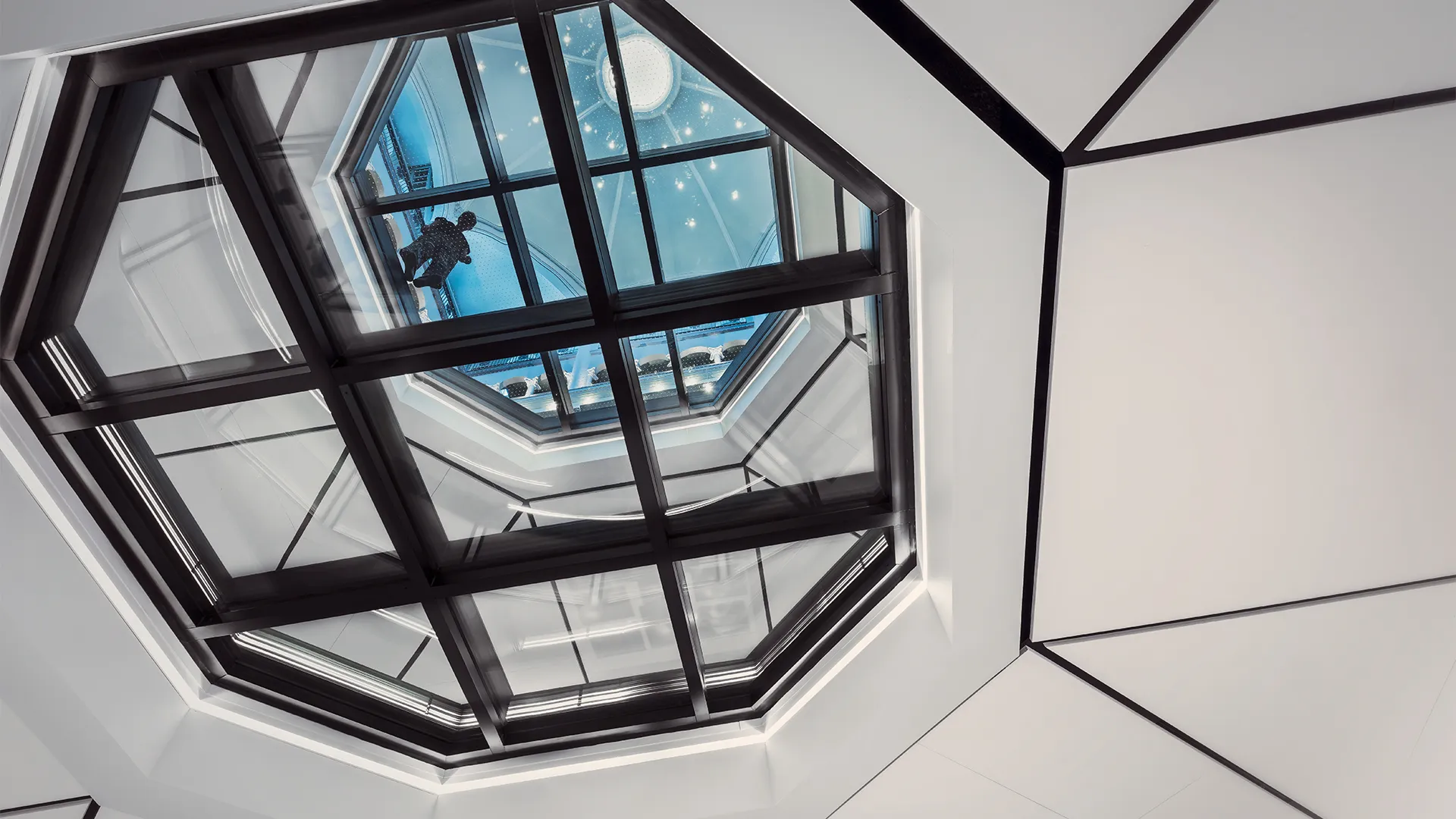
Featured Project
Fayette County Courthouse
Fayette County Courthouse
When the historic Fayette County Courthouse was renovated, the design team sought to bring the building up to current code standards while preserving its architectural character. During this process, a key point of emphasis was highlighting the splendor of its original domed area while promoting daylight and views. To connect the lower floors to the dramatic upper domed space, the design team cent...
>>
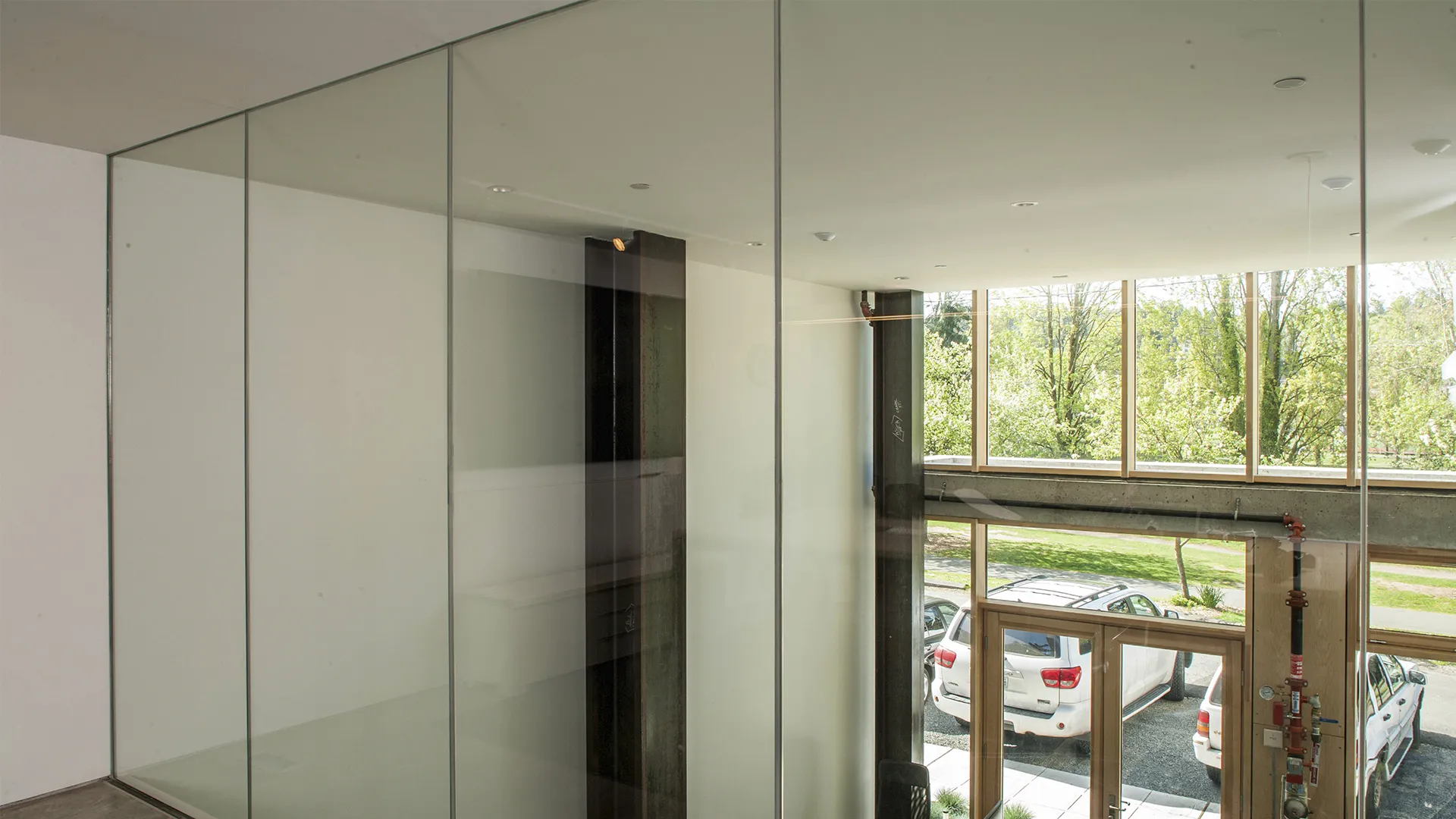
Featured Project
Turnstyle Studio
Turnstyle Studio
To open up views to the nearby park and create a light-filled workspace while also meeting fire codes for the second floor conference room, the design team for Turnstyle Studio in Seattle selected Fireframes ClearView® System from Technical Glass Products. The 60-minute fire-rated butt-glazed system features nearly colorless transitions between adjoining pieces of low-iron Pilkington Pyrostop® gl...
>>
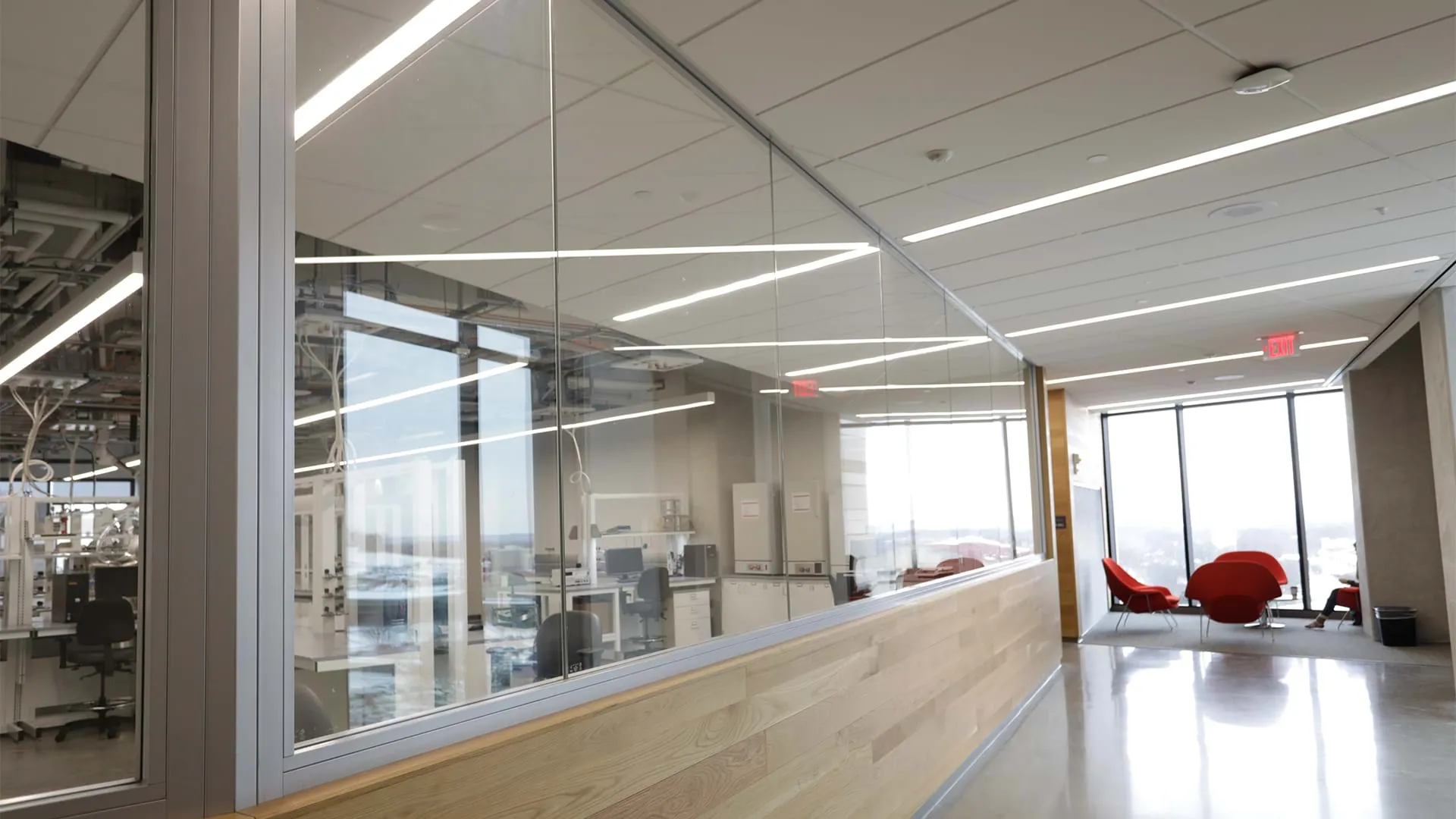
Featured Project
The University of Kansas – Earth, Energy & Environment Center (EEEC)
The University of Kansas – Earth, Energy & Environment Center (EEEC)
The design team for the EEEC selected Fireframes ClearView® System from Technical Glass Products to create a seamless glass aesthetic and provide critical fire resistance in the main entrance and second-floor corridor overlooking the main stairway. The 60-minute fire-rated butt-glazed system features nearly colorless transitions between adjoining pieces of low-iron Pilkington Pyrostop® glass and p...
>>
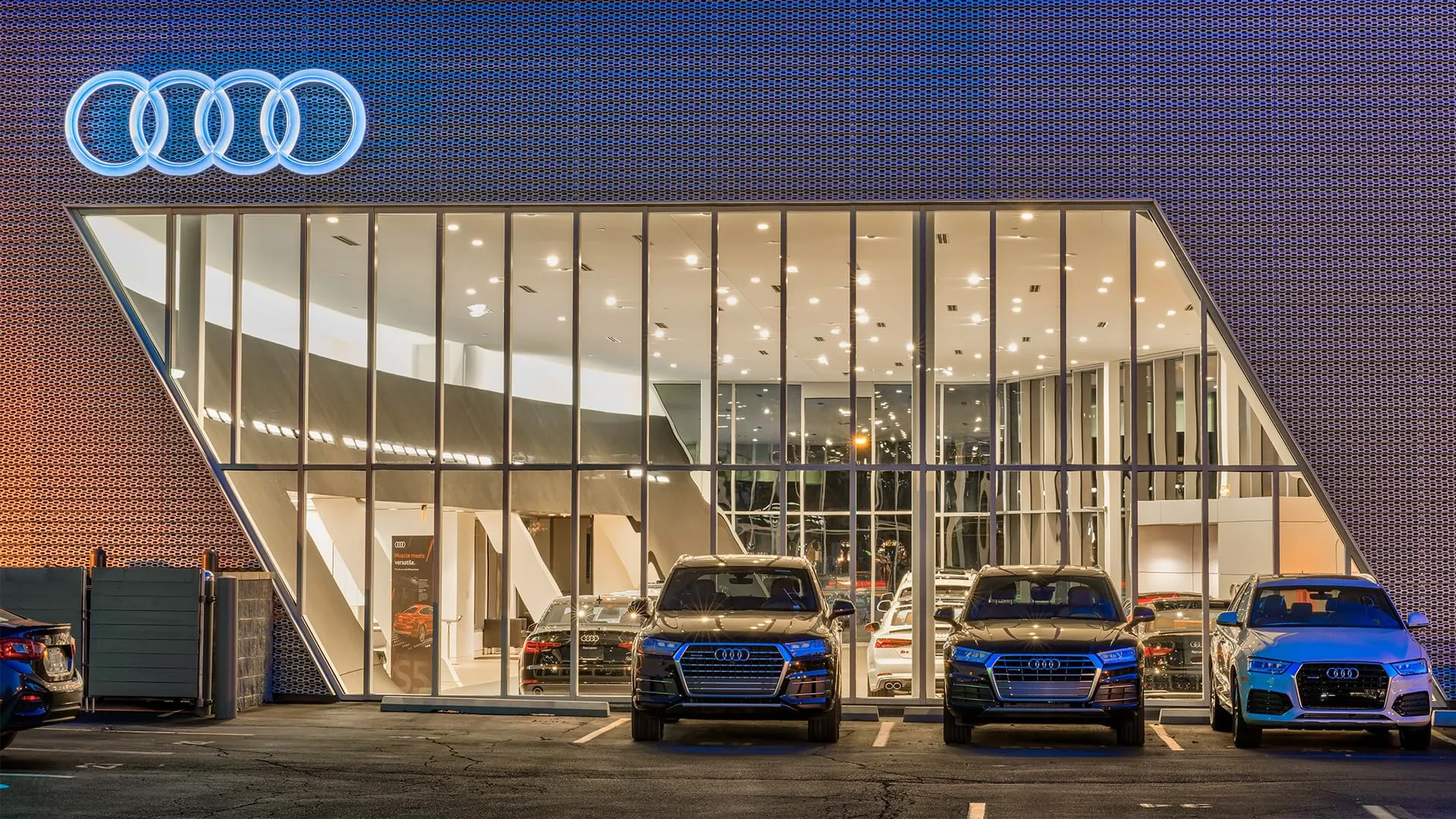
Featured Project
Audi Dealership of Birmingham
Audi Dealership of Birmingham
The north side of the Audi Dealership of Birmingham building required fire-rated lot-line protection. The challenge was to blend the desired fire-rated glazing system with the sleek aesthetic of the non-rated curtain wall, as well as meet the needs of the elevation. The design team found their solution with a 2-hour fire-rated exterior Fireframes® Curtainwall Series system from Technical Glass Pro...
>>
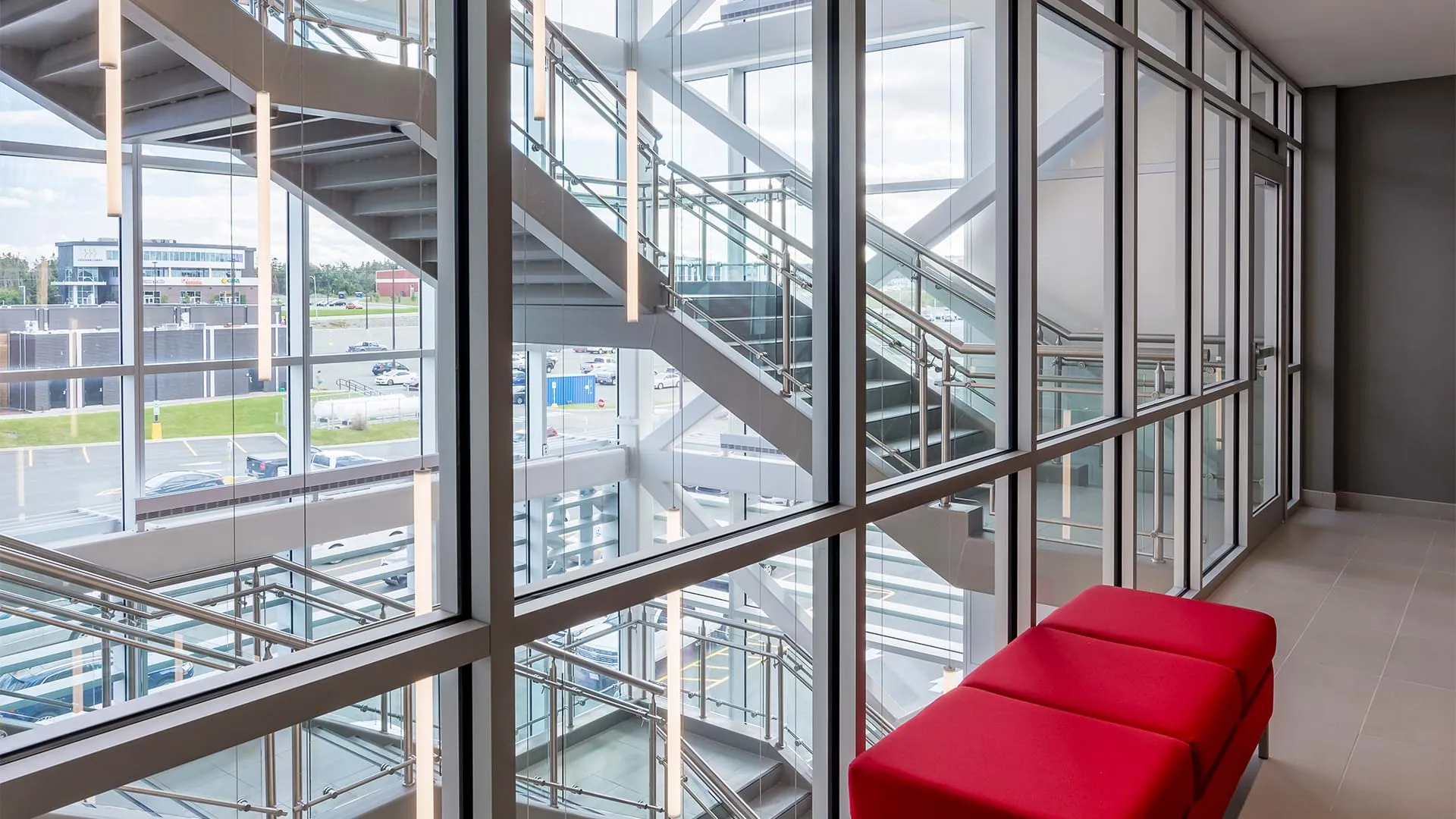
Featured Project
KMK Place
KMK Place
In KMK Place in Newfoundland, Canada, a two-hour fire-rated glass and framing system brings daylight deep into the building, while providing safe passage for people exiting the building through the atrium. The cutting-edge system features Technical Glass Products’ (TGP) Fireframes® Aluminum Series fire-rated frames and Pilkington Pyrostop® transparent wall panels. Its narrow frame profiles and lar...
>>
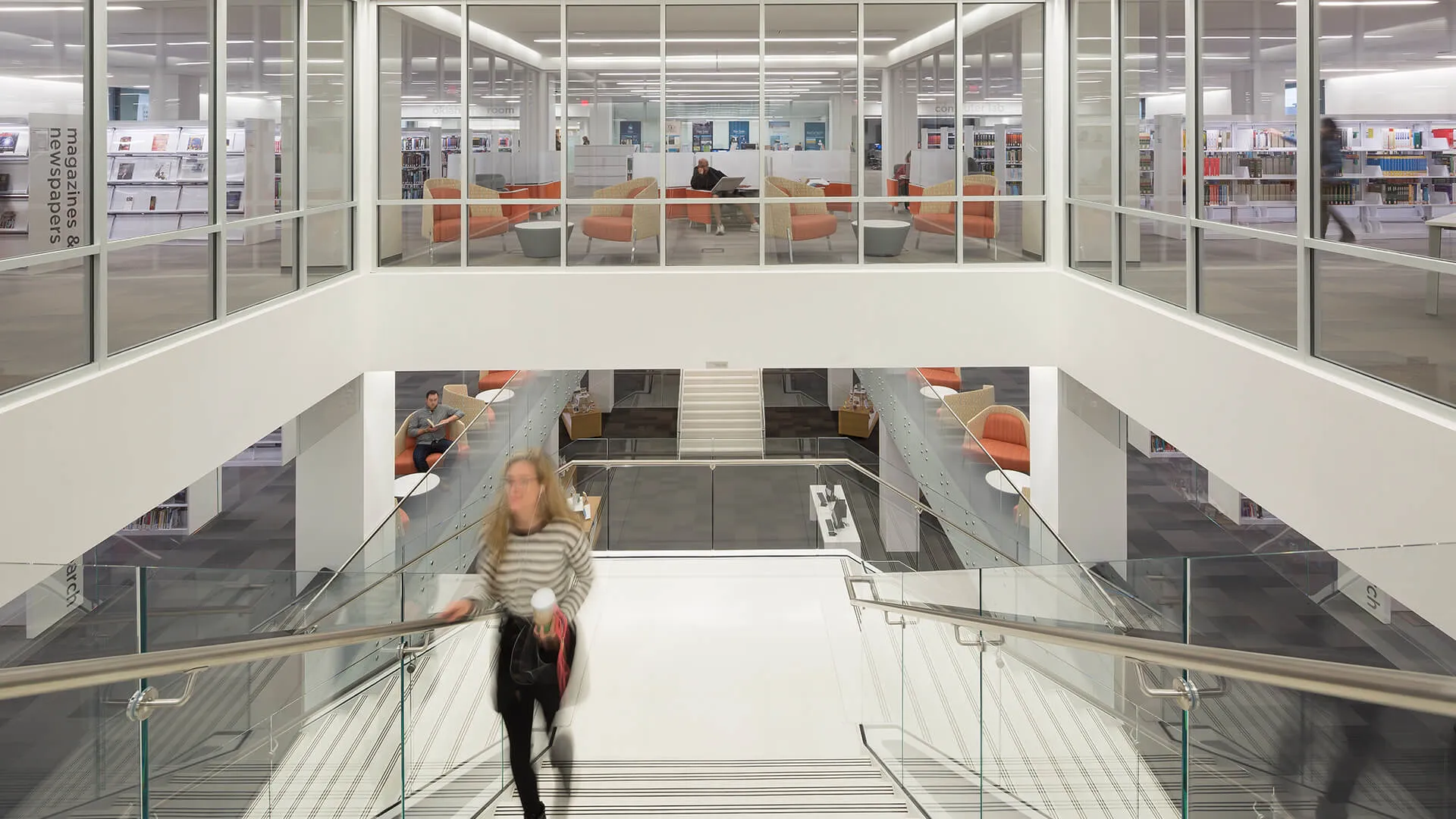
Featured Project
Tulsa Central Library
Tulsa Central Library
In the Tulsa Central Library renovation, a narrow-profile, fire-rated glass and framing system from Technical Glass Products (TGP) helped preserve the building’s open layout by providing transparent compartmentation around the central staircase. The Fireframes® Aluminum Series from TGP allowed the team to surround the staircase with a barrier to radiant and conductive heat transfer and still allo...
>>
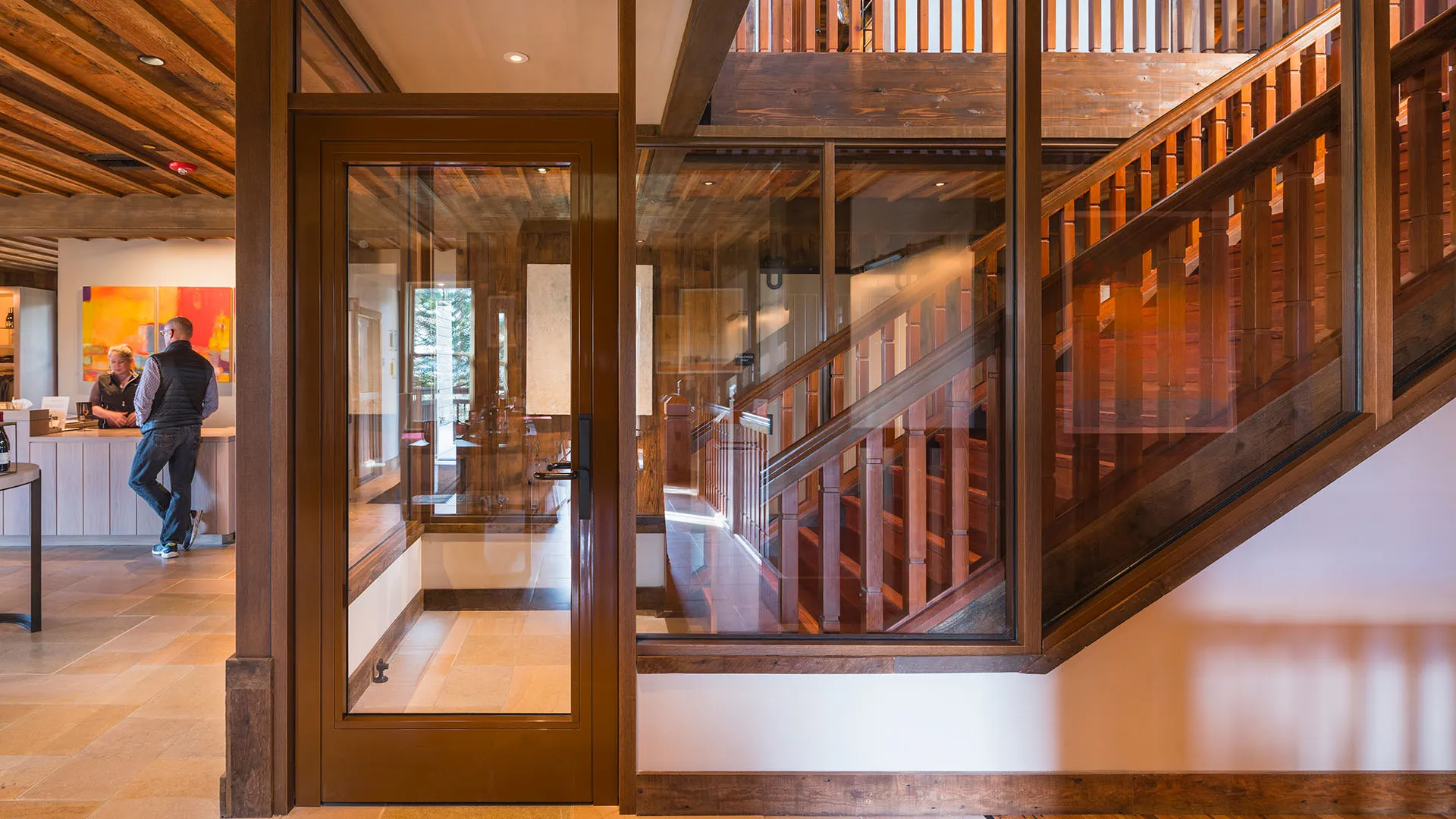
Featured Project
La Crema Estate at Saralee's Vineyard
La Crema Estate at Saralee's Vineyard
The La Crema Estate at Saralee's Vineyard features rich wood framing throughout the estate. To achieve the required fire resistance needed in the stairwell down to the tasting room area while still complementing the surrounding space, the design team utilized Fireframes TimberLine® Series. The patented high strength steel sub-frame is rated for up to 120 minutes and features a real wood veneered m...
>>
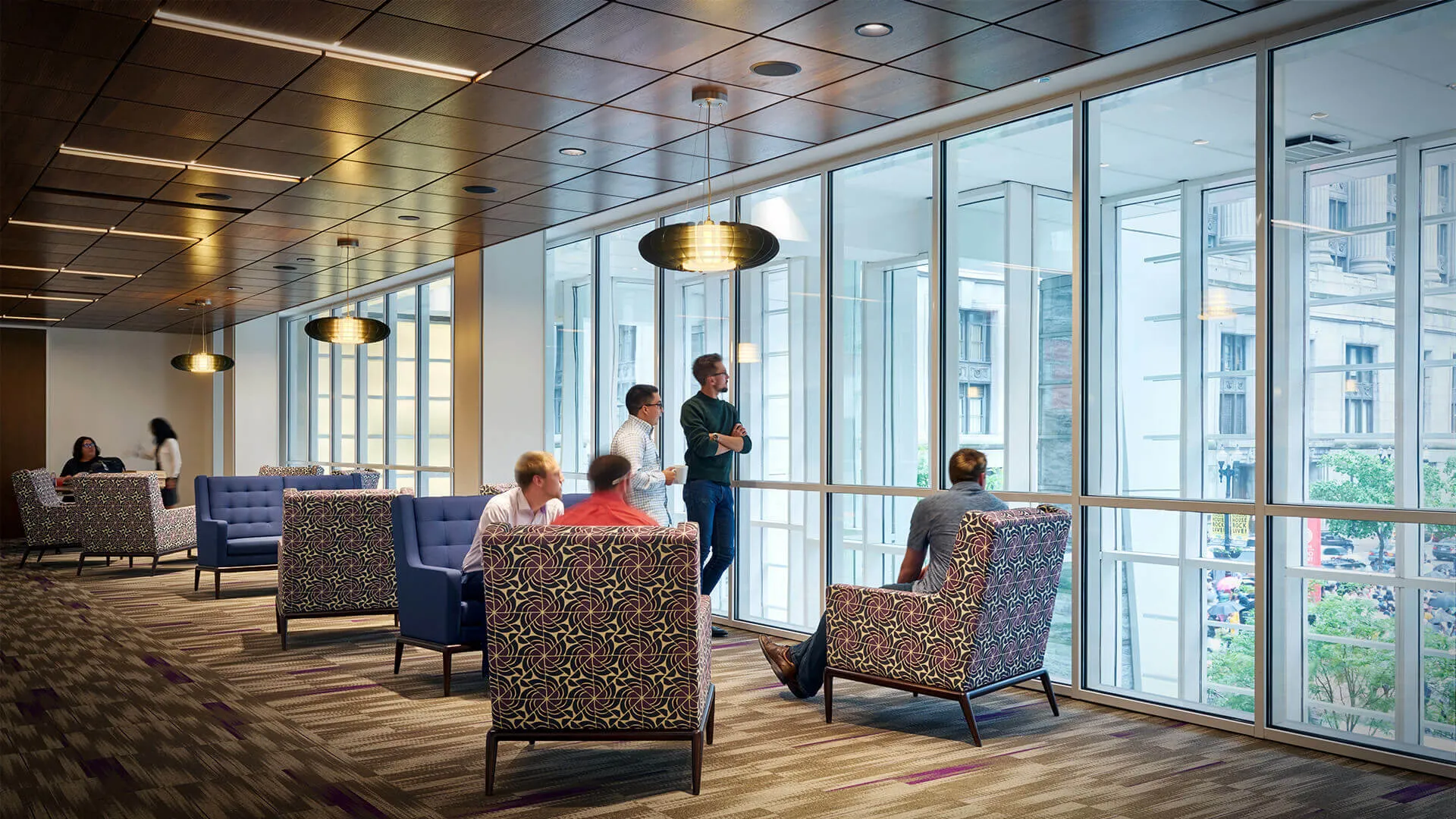
Featured Project
Grant Thornton Tower
Grant Thornton Tower
The project team at Stantec Architecture replaced an 84-foot (25.6 m) long drywall partition in Chicago's Grant Thornton Tower with approximately 821 square feet (76.3 m2) of two-hour fire resistive curtain wall frames and glass. By changing an opaque wall into a clear one, the result is a welcoming, light-filled space that is “very popular and one of the showstoppers in the building,” notes Ken N...
>>
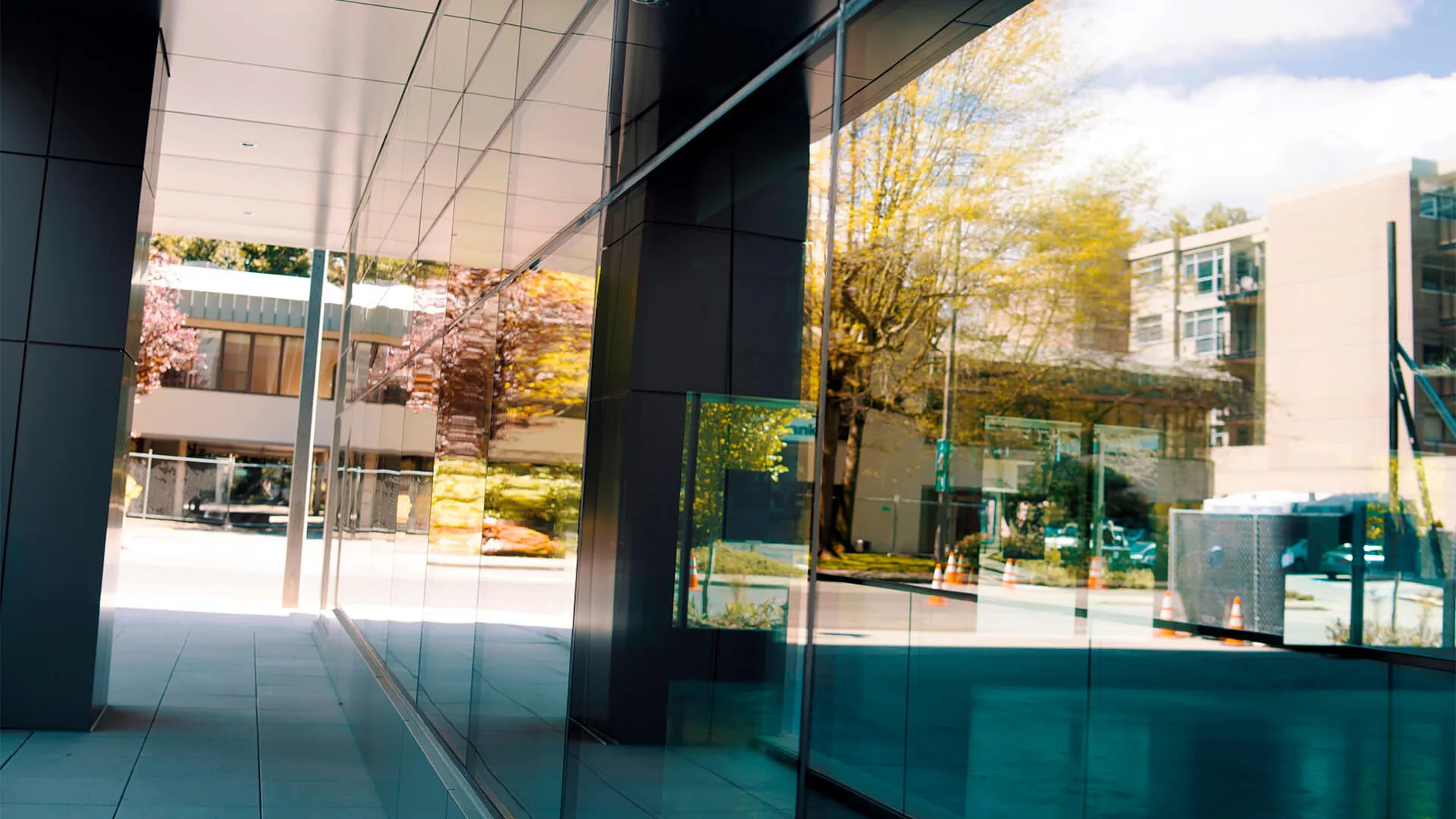
Featured Project
929 Office Tower
929 Office Tower
With a sleek, upscale aesthetic and strong corner presence in one of Bellevue, Washington’s, premier, mixed-use districts, LMN Architect’s 929 Office Tower is attracting big name tenants like the cloud-computing giant Salesforce. Many of these occupants will walk past its stylish glass-clad exterior on their way to work every day without realizing it provides critical protection against the spread...
>>
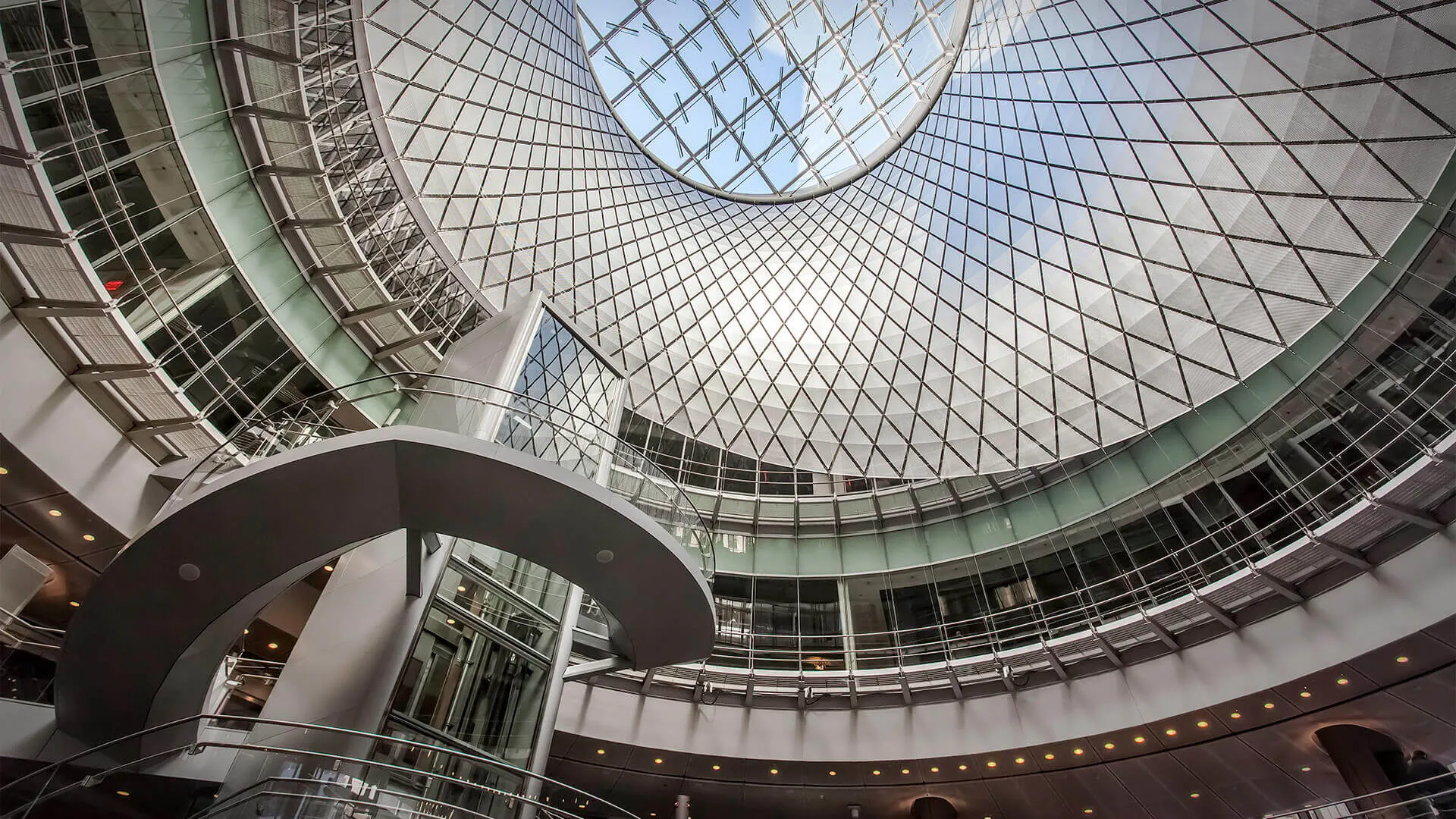
Featured Project
Fulton Center
Fulton Center
A stunning 53 ft. diameter oculus and “Sky Reflector Net” pours daylight into the Fulton Center’s grand atrium and the glass-enclosed retail spaces lining it. The design team specified a non-rated SteelBuilt Curtainwall® System from Technical Glass Products (TGP) on the lower level since its narrow mullions maximized the glass size. To maintain a seamless aesthetic with the fire-rated curtain wall...
>>
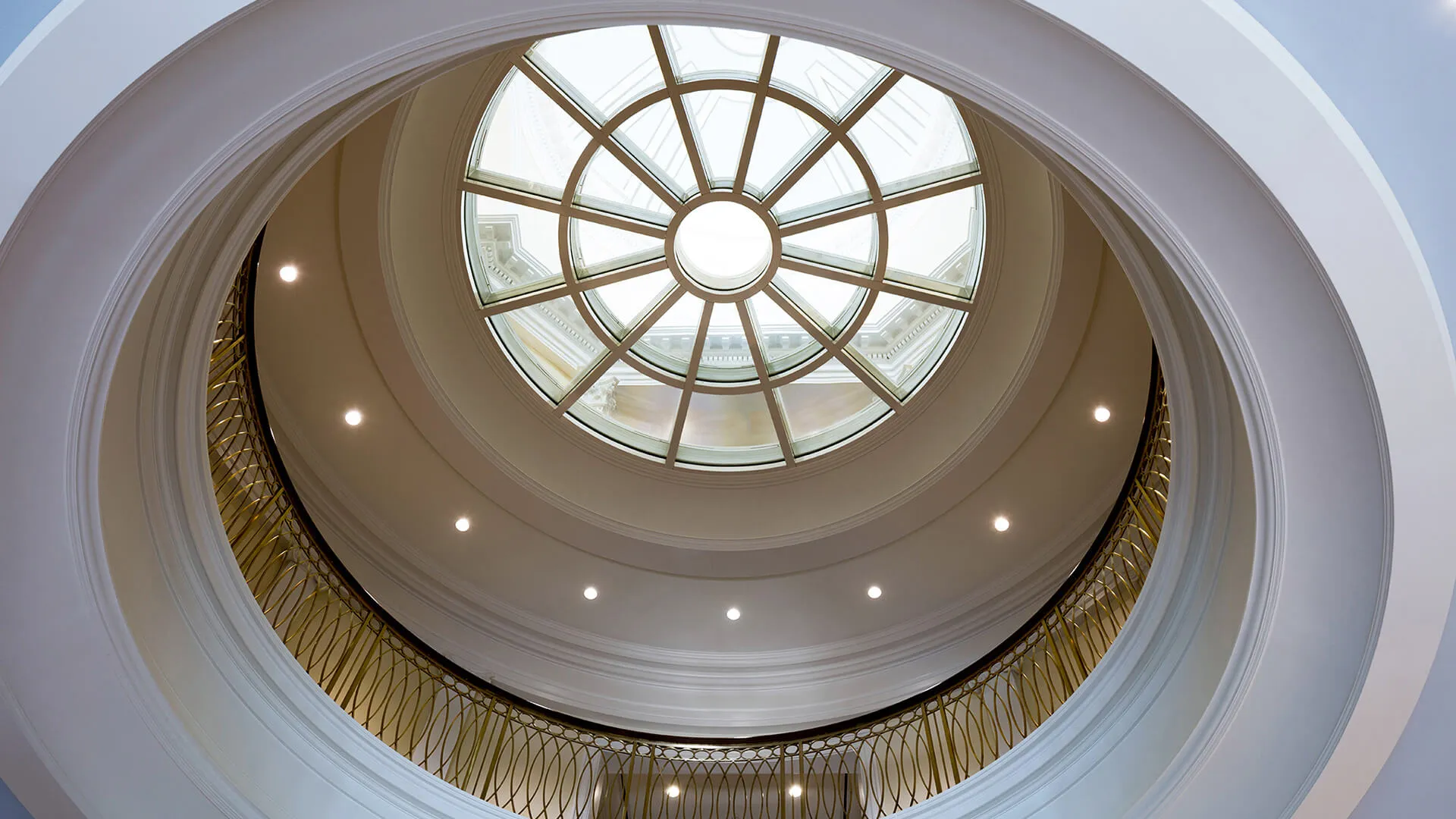
Featured Project
Christopher Newport University Student Success Center
Christopher Newport University Student Success Center
To bring lighting down to the lower level and complement the domed ceiling above, Glave & Holmes used Fireframes ClearFloor® fire-rated glass flooring system from Technical Glass Products in the lobby of the Christopher Newport University Student Success Center. The two-hour fire-rated floor features a circular shape, with an outer and inner ring with 12 sections and a solid inner "doughnut". The ...
>>
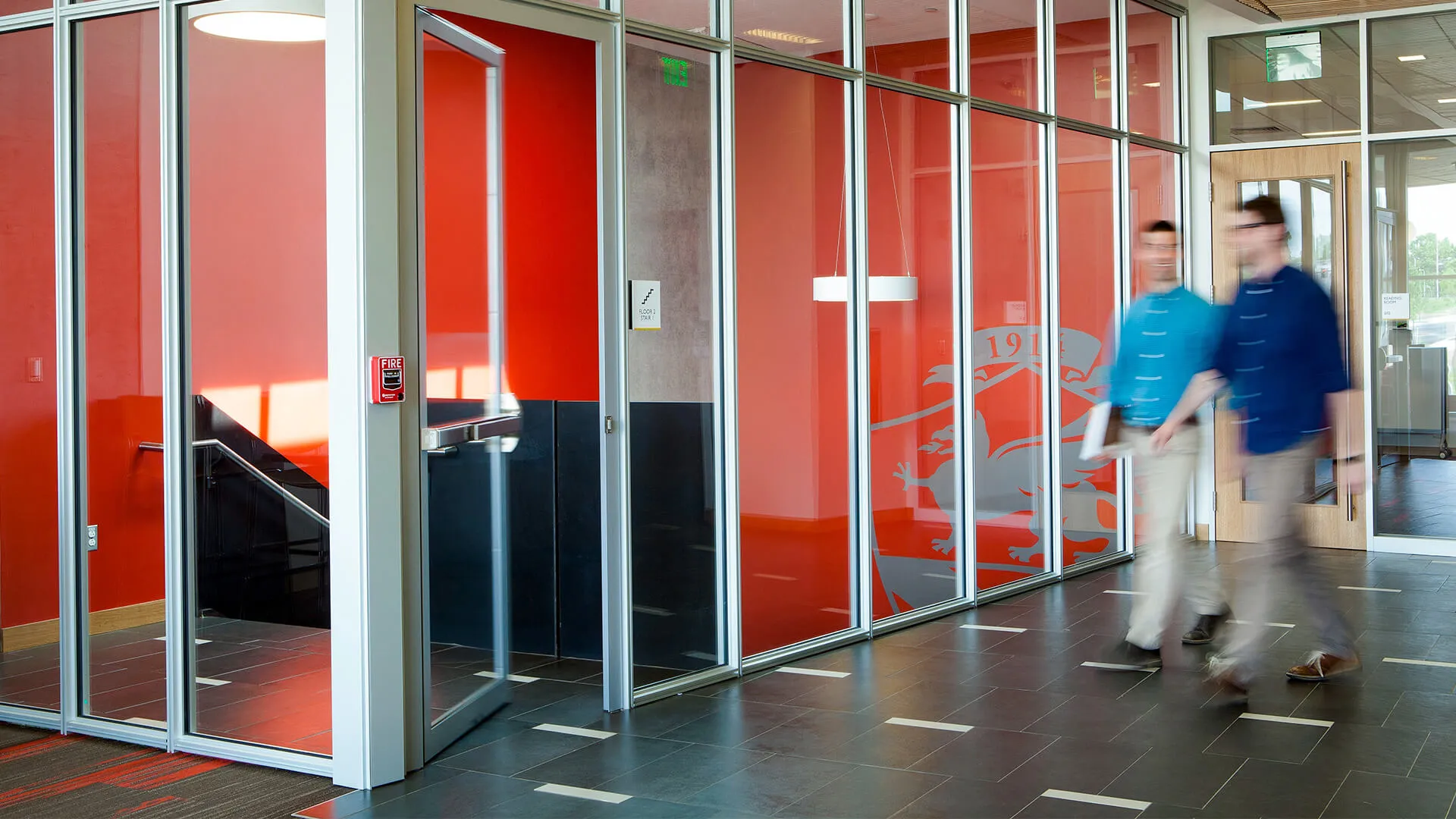
Featured Project
Johnson & Wales University Center for Physician Assistant Studies
Johnson & Wales University Center for Physician Assistant Studies
For the lobby and stairs to successfully work together to create a clear circulation path for people coming into the building, DBVW Architects faced the challenge of finding a fire-rated glazing system that satisfied building codes while also supporting transparency to the entry. The firm found the solution by combining Fireframes® Aluminum Series fire-rated frames with Pilkington Pyrostop® transp...
>>
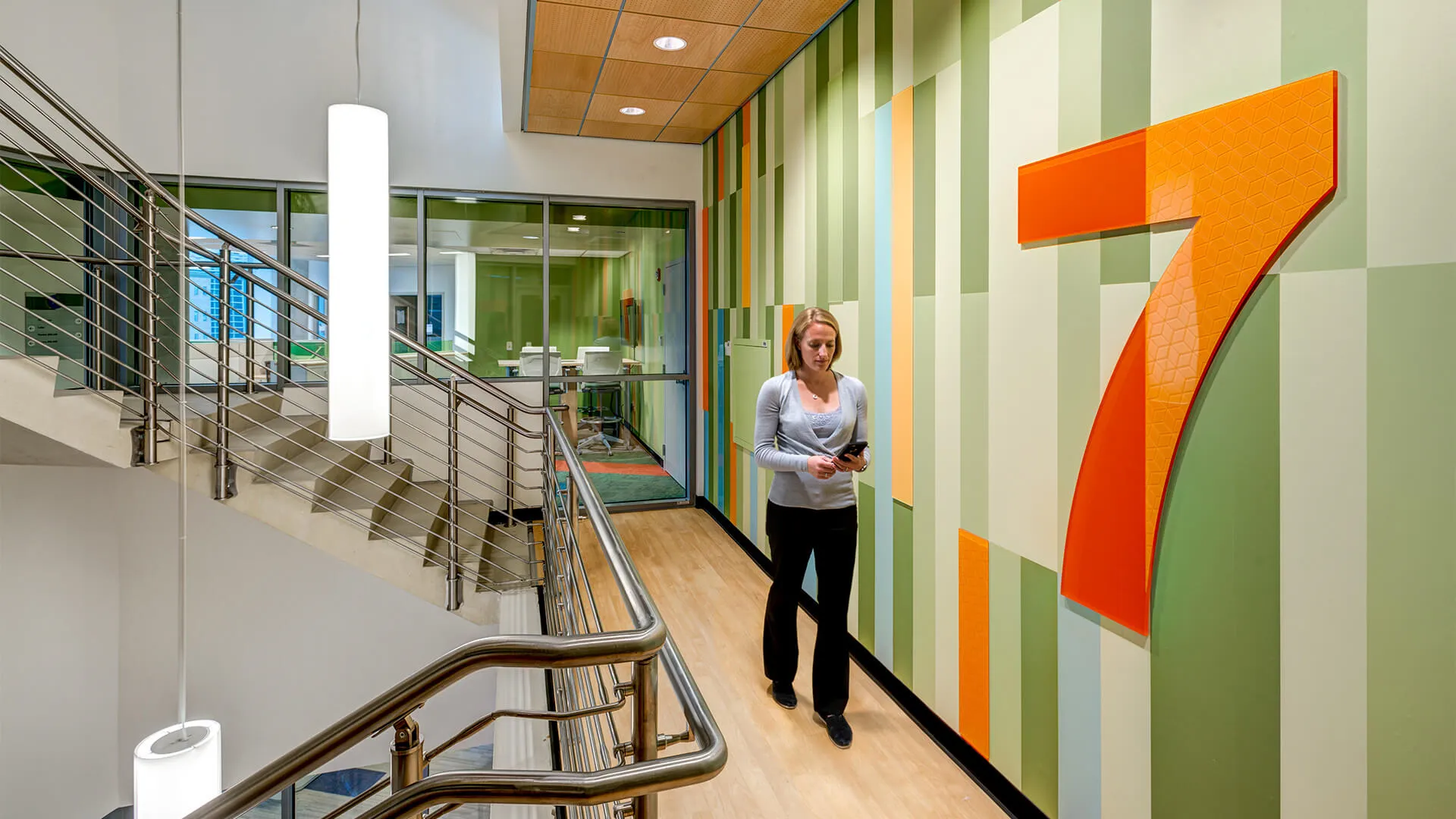
Featured Project
Cincinnati Children’s Medical Center, Clinical Services Pavilion
Cincinnati Children’s Medical Center, Clinical Services Pavilion
Fireframes® Curtainwall Series fire-rated frames allow for large, multi-story expanses of fire-rated glass in interior and exterior applications. This design flexibility made it possible for GBBN Architects to incorporate expansive sections of fire-rated glazing within the stairwell, extending the line of sight for occupants and connecting them to the clinic’s various floors. The system’s slender ...
>>
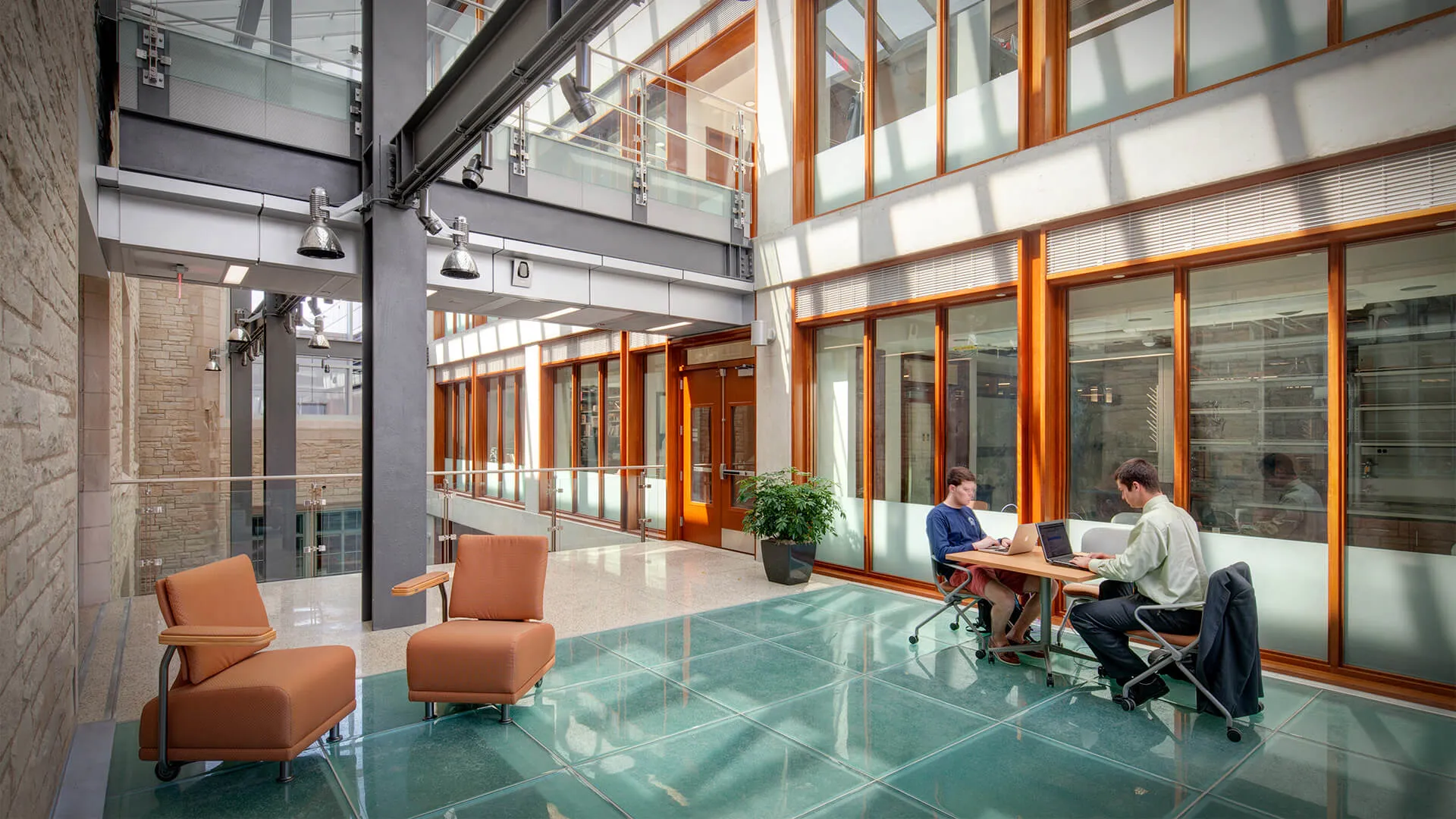
Featured Project
Northwestern University Engineering Life Sciences
Northwestern University Engineering Life Sciences
To satisfy fire and life safety codes and help illuminate the infill, the design team used a fire-rated glass floor system developed by Technical Glass Products (TGP). The Fireframes ClearFloor® System consists of two-hour fire-rated Pilkington Pyrostop® heat barrier glass; a tempered, laminated walking surface glass; and a steel framing grid. It is fire-rated for two hours and provides a barrier ...
>>
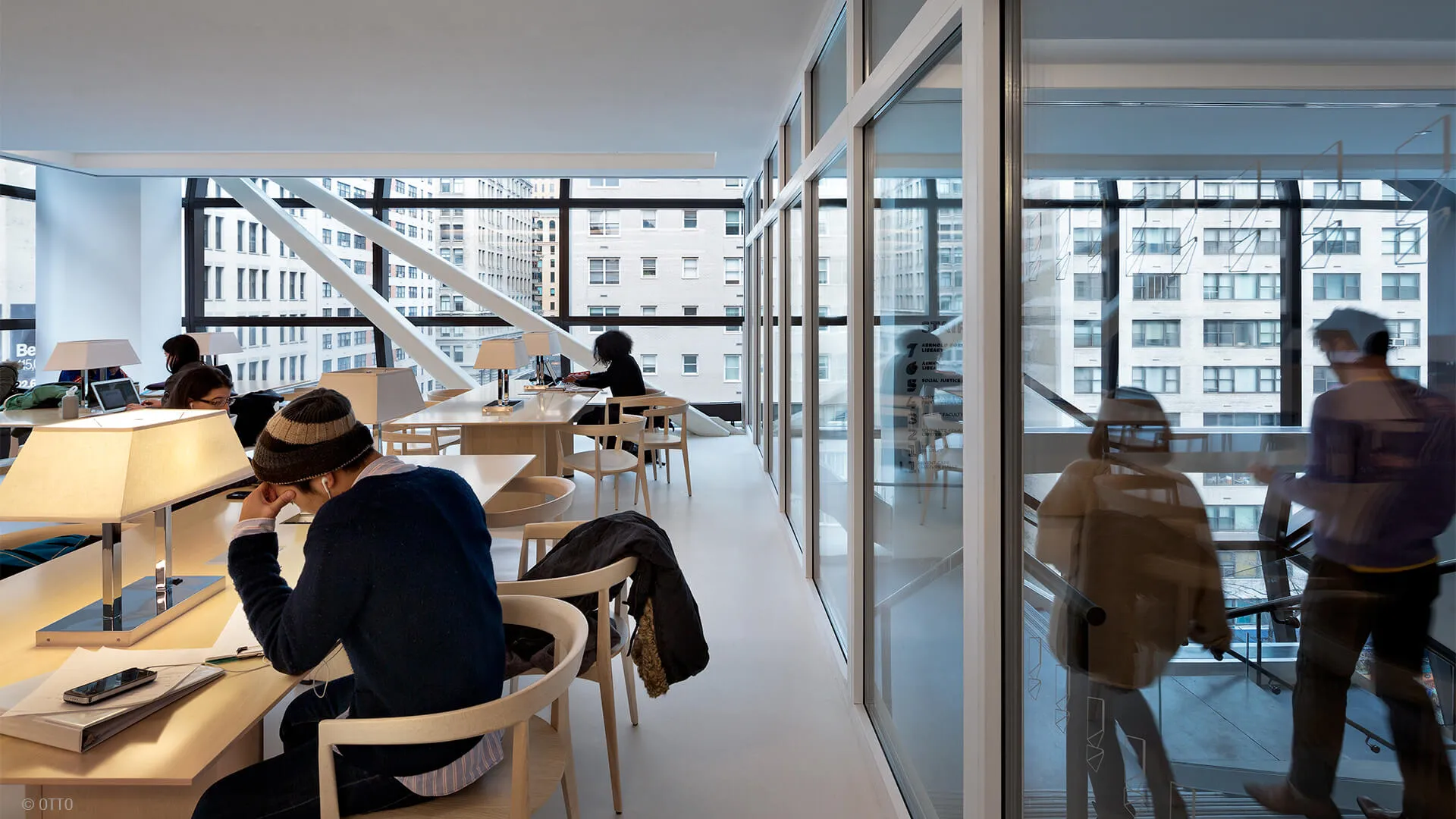
Featured Project
University Center at the New School
University Center at the New School
In The New School University Center in New York, designed by SOM, fire-rated glazing helps turn a frequently traversed fire-rated stairwell into a central design element. SOM used Technical Glass Products’ (TGP) Pilkington Pyrostop® fire-resistive-rated glass and Fireframes® Heat Barrier Series fire-rated frames with custom corners and angles to mirror the stairwell’s elevations and diagonal traje...
>>
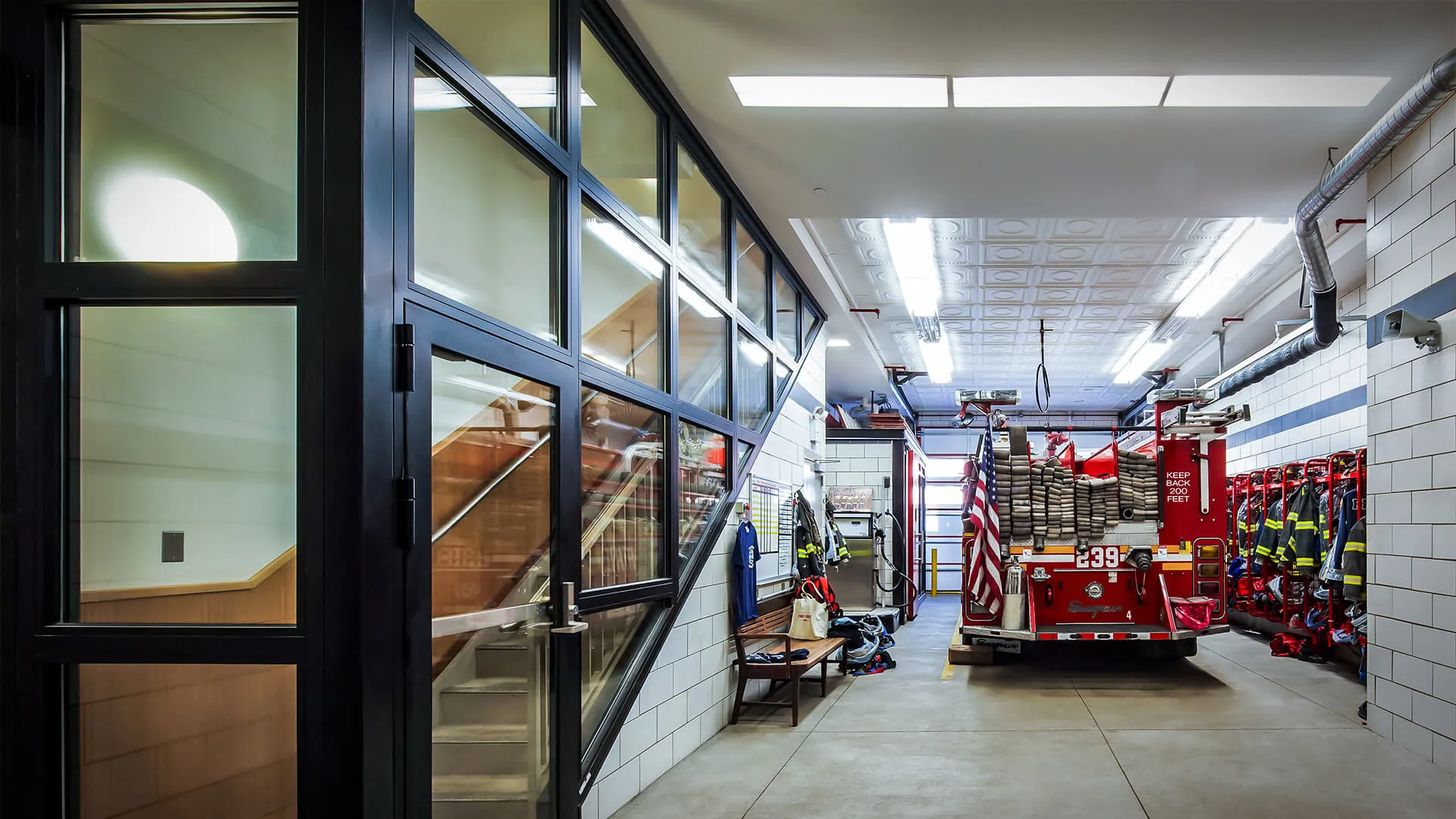
Featured Project
New York Fire Department, Engine Co. 239 Firehouse
New York Fire Department, Engine Co. 239 Firehouse
While renovating the historic New York Fire Department Engine Co. 239 Firehouse, Beyhan Karahan desired to keep the main staircase open as in the original house, yet needed to meet strict fire and life safety codes. They also wanted to maintain visibility. They found their solution in Pilkington Pyrostop® fire-rated glass and Fireframes® Heat Barrier Series frames from Technical Glass Products to ...
>>
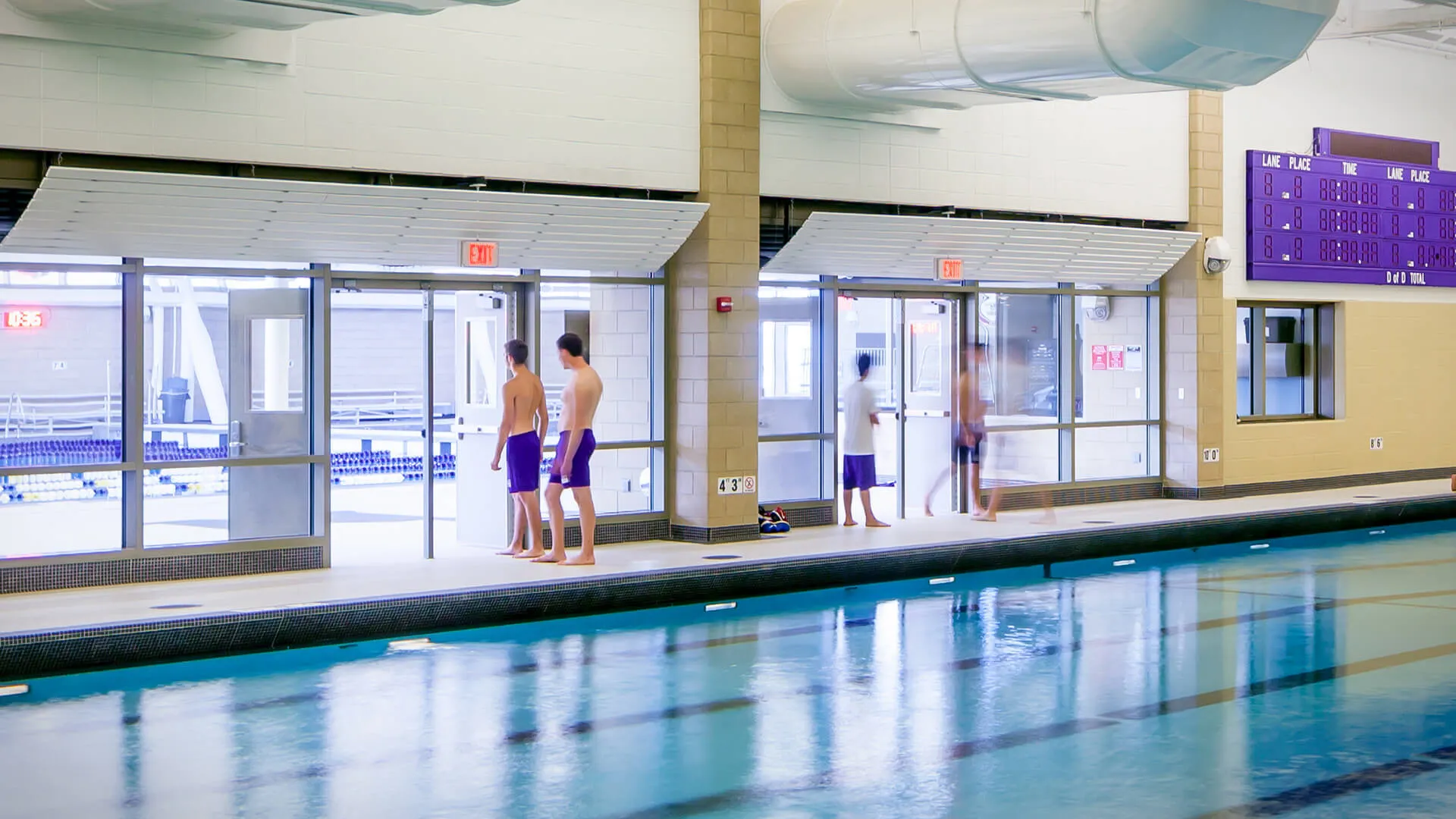
Featured Project
Niles North High School Aquatic Center
Niles North High School Aquatic Center
“We needed to provide a two-hour fire-rated separation between the existing building and the new addition, but we wanted the facility to read as a single aquatics center,” explained Michael Maloney, LEED AP BD+C, design director for Legat Architects. “A visual connection between pools was crucial for the concept, as well as for safety and security. The Fireframes® Curtainwall Series frames and Pil...
>>
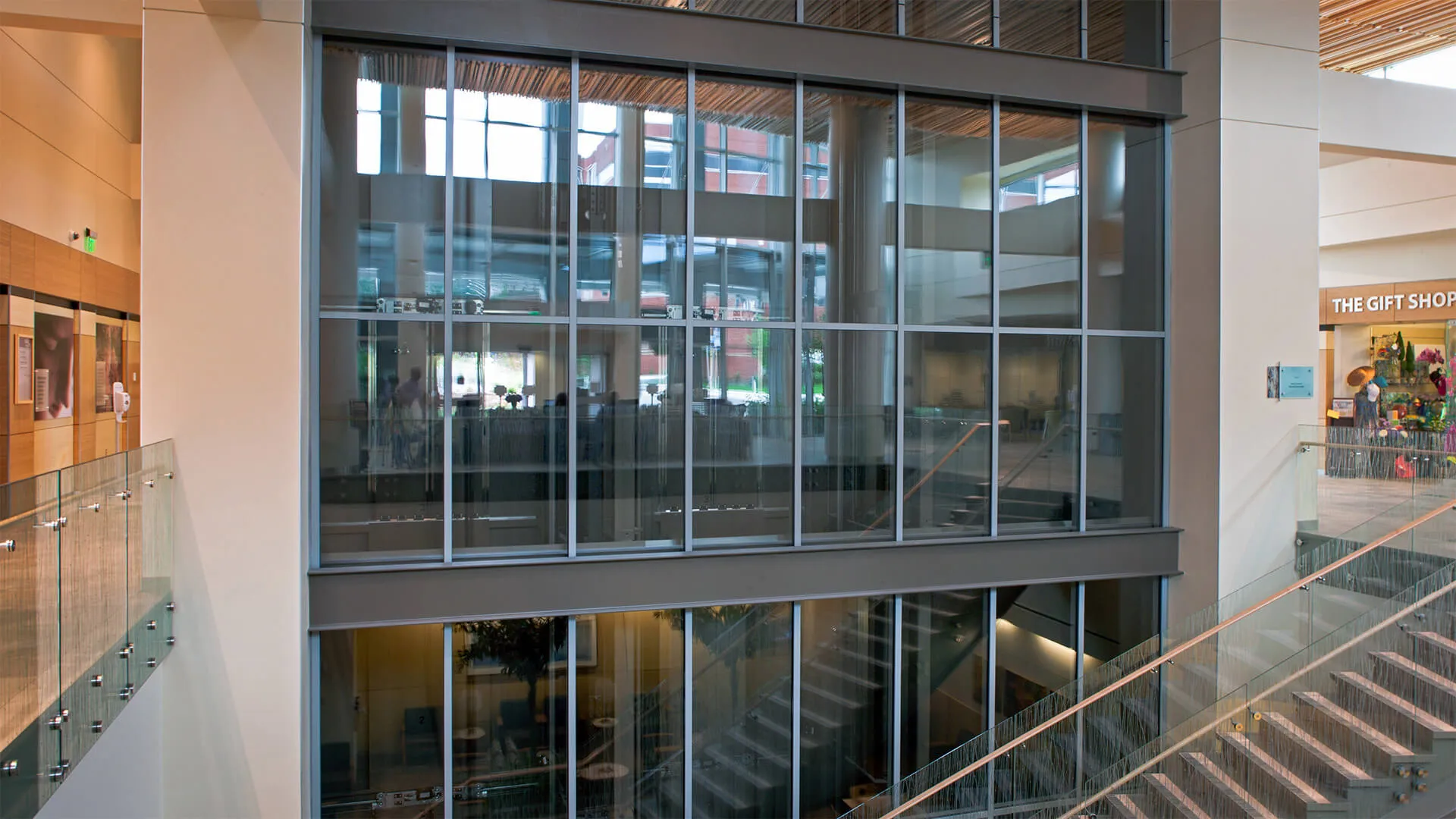
Featured Project
MultiCare Good Samaritan Hospital, Dally Tower
MultiCare Good Samaritan Hospital, Dally Tower
Good Sam Design Collaborative, Clark/Kjos Architects and GBJ Architecture used Fireframes Curtainwall Series from Technical Glass Products to skin the front side of the central lobby's elevator to meet fire and life safety codes. In addition, the multi-story, fire-rated curtain wall combines sleek fire-rated frames with Pilkington Pyrostop® fire-rated glass to provide patients and visitors with ab...
>>
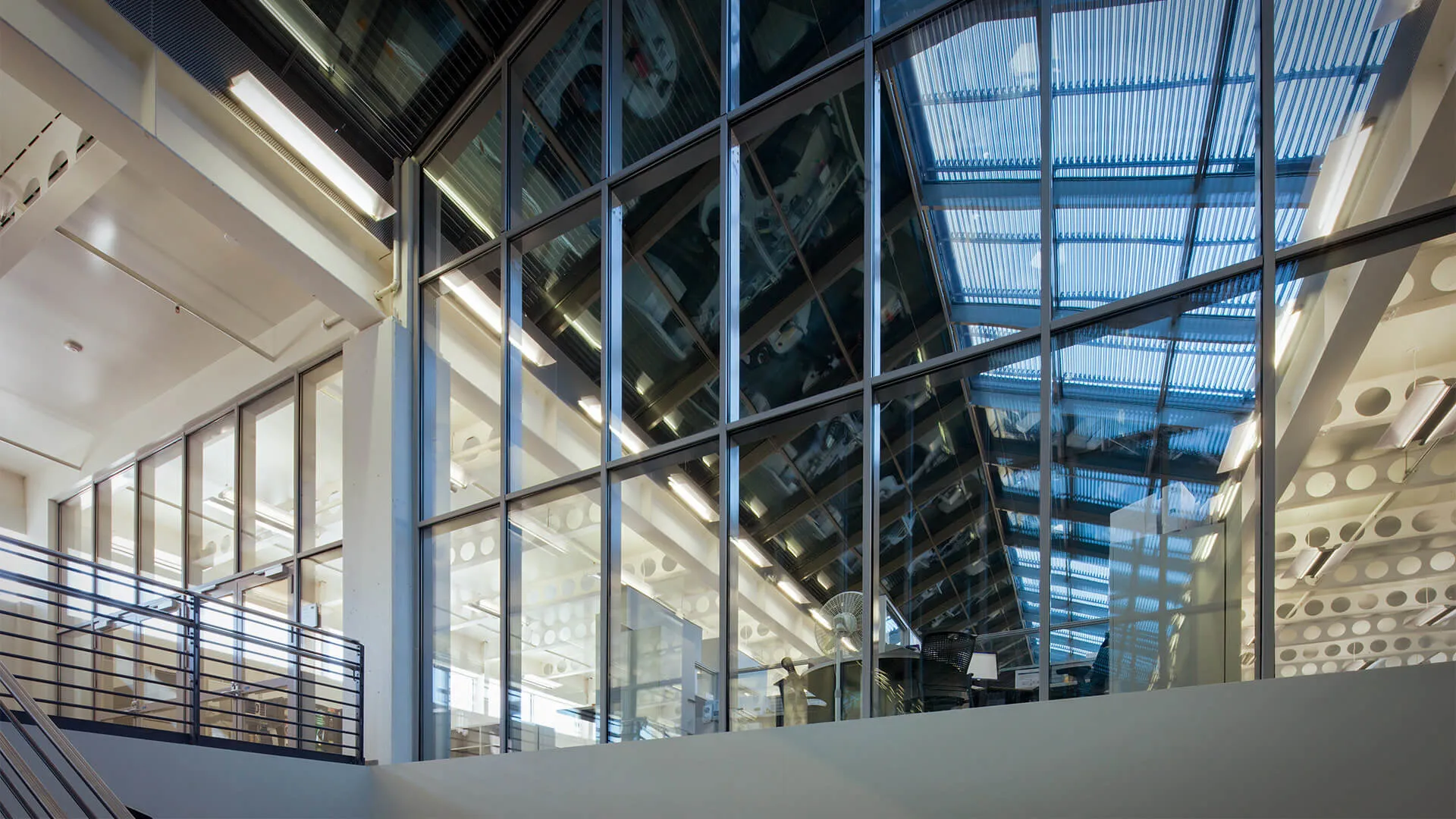
Featured Project
Volkswagen Assembly Plant
Volkswagen Assembly Plant
The Volkswagen Chattanooga Assembly Plant was designed by SSOE and features 1.9 million square feet of mixed used space. SSOE chose Fireframes® Curtainwall Series frames with Pilkington Pyrostop® glass to encapsulate and allow light into a massive stair enclosure while allowing protection against flames, smoke and heat transfer.
>>
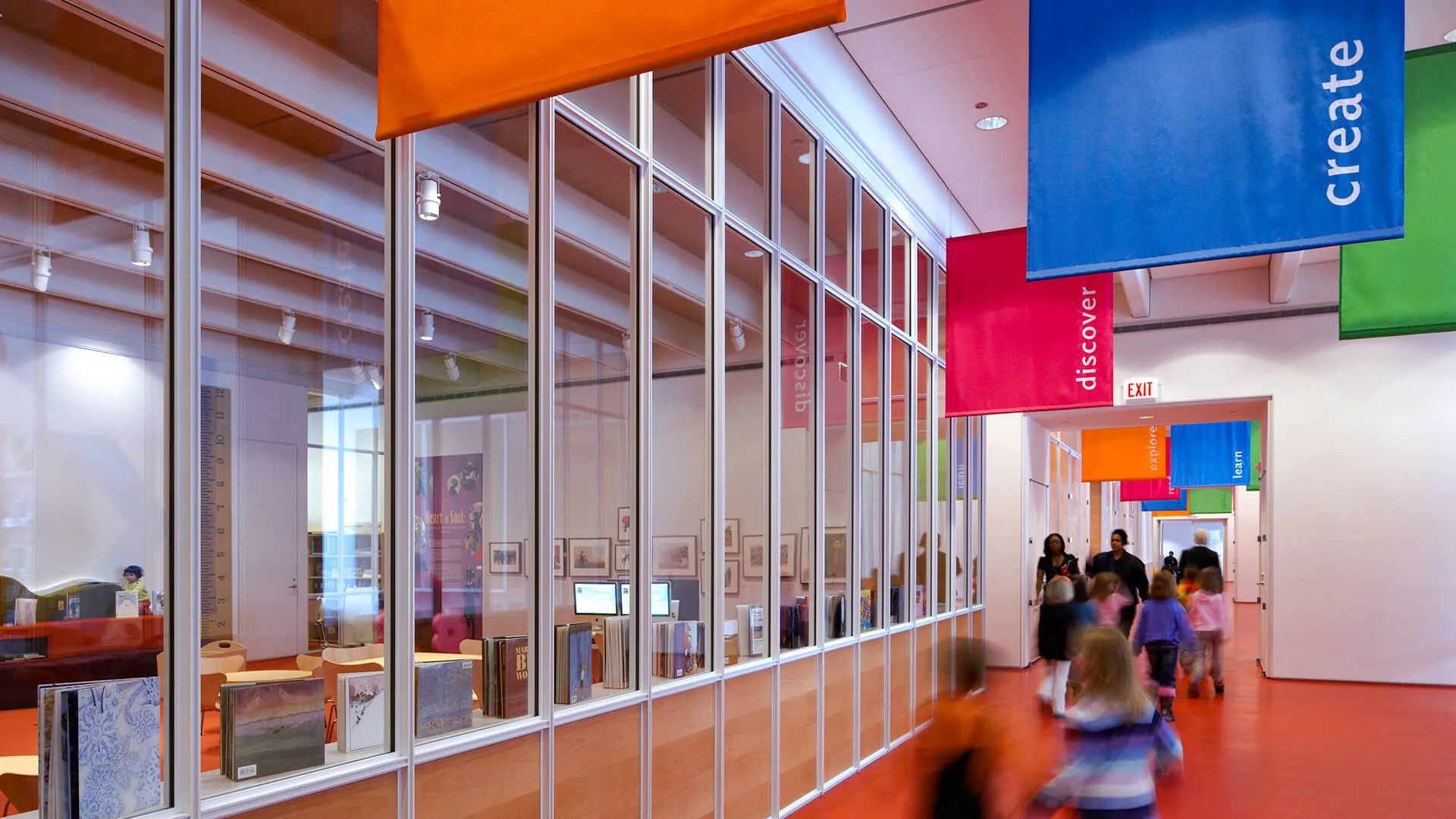
Featured Project
Art Institute of Chicago (Modern Wing)
Art Institute of Chicago (Modern Wing)
Interactive Design faced a challenge when designing the Art Institute of Chicago's Modern Wing: how to maintain clear lines of sight from historic Michigan Avenue through the space to the fresh courtyard landscape. The interior walls for the education and boardrooms needed to be transparent from floor to ceiling, yet also meet fire and life safety codes. To achieve their design goals, the architec...
>>
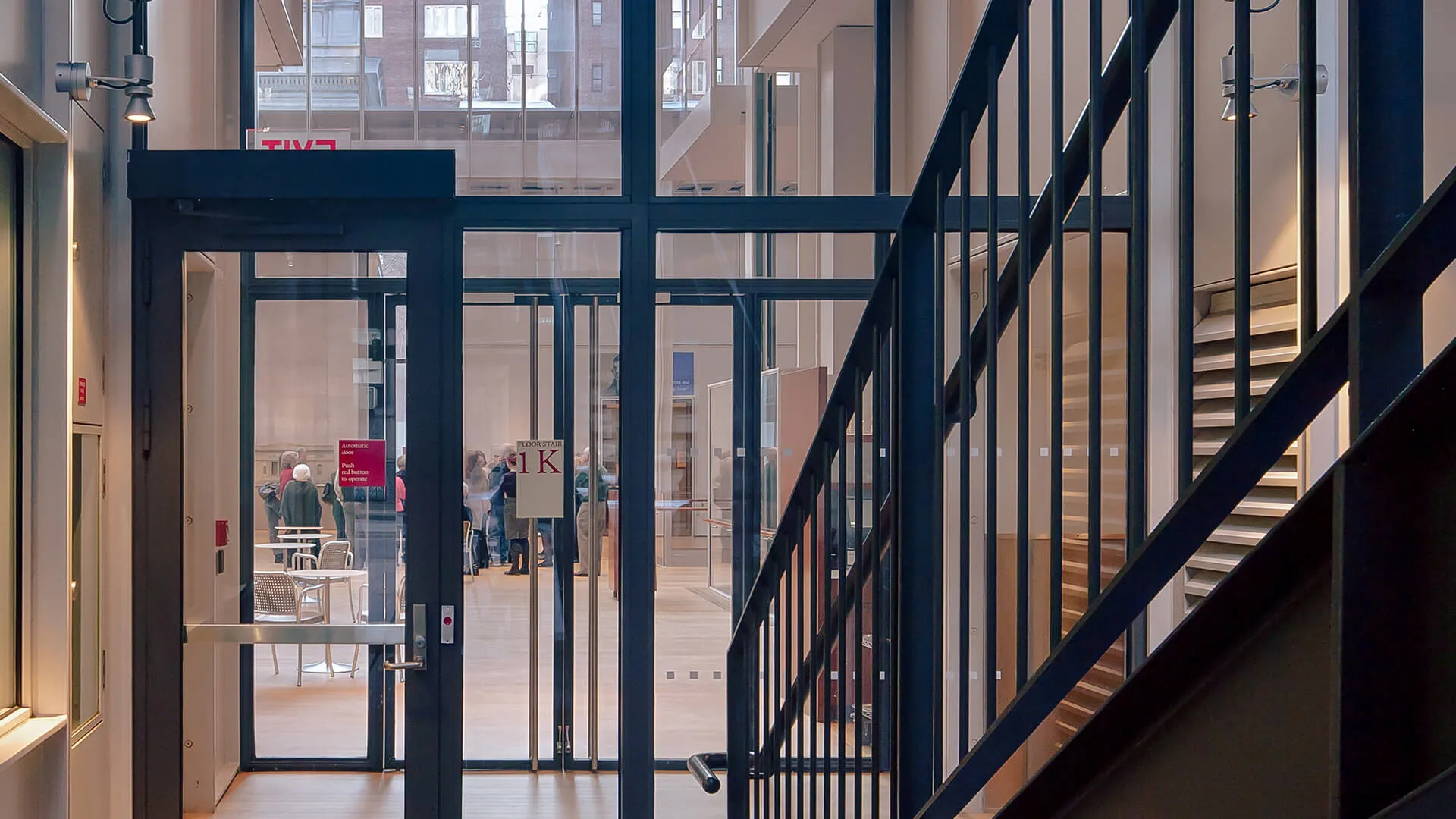
Featured Project
The Morgan Library & Museum
The Morgan Library & Museum
The historic Morgan Library and Museum in New York City outgrew its campus to house their art collections, various educational activities and concerts. The Renzo Piano Building Workshop with Bleyer Blinder Bell successfully combined the historic building with a beautiful modern glass-filled atrium, expanded galleries and a performance hall. The design team utilized fire-rated systems from Technic...
>>
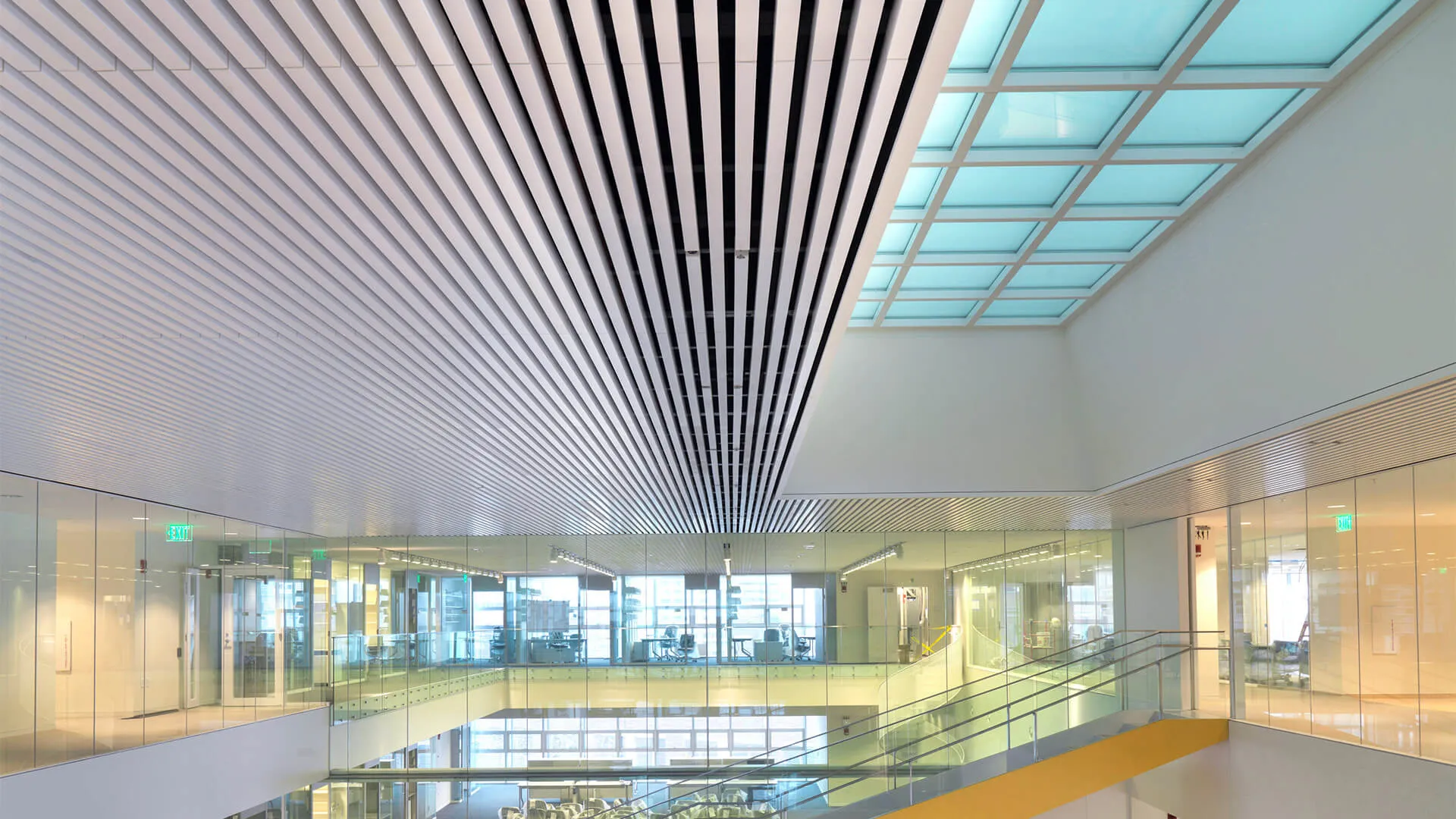
Featured Project
Media Lab
Media Lab
The Media Lab at this university features Fireframes ClearFloor® fire-rated glass floor system for increased light into the building. The UL classified and labeled system is impact-resistant and fire-rated for two hours. Fireframes ClearFloor System can be used as a durable, non-slip walking surface and is available for interior and some exterior applications.
>>
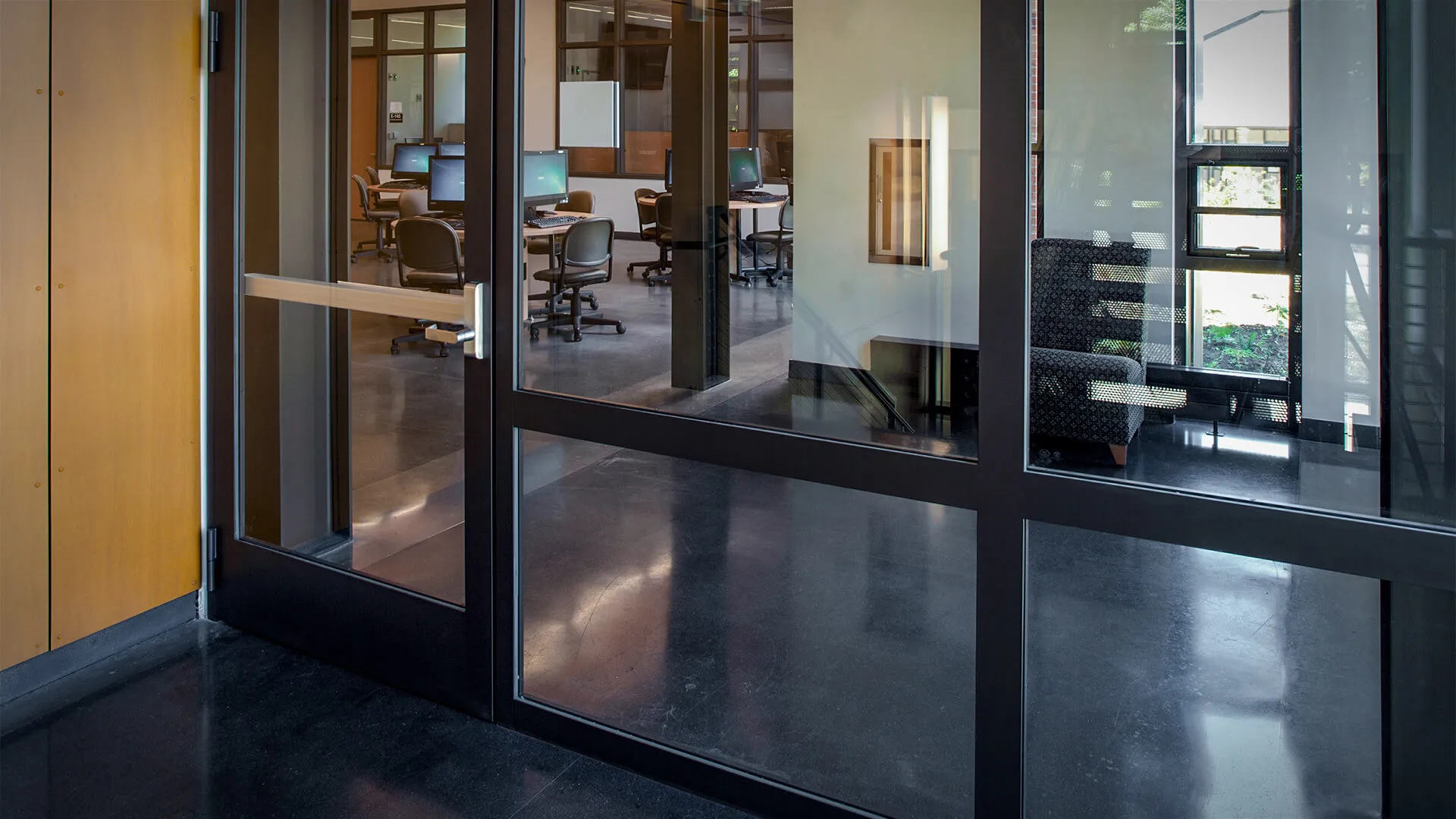
Featured Project
Peninsula College, Maier Hall
Peninsula College, Maier Hall
Schacht Aslani Architects used UL classified and labeled Pilkington Pyrostop® with Fireframes® Designer Series doors and frames to bring natural light into Peninsula College's Maier Hall. Listed for use in doors, sidelites, transoms, borrowed lites and wall applications, Pilkington Pyrostop is fire-rated up to two hours and is the clear alternative to solid walls.
>>
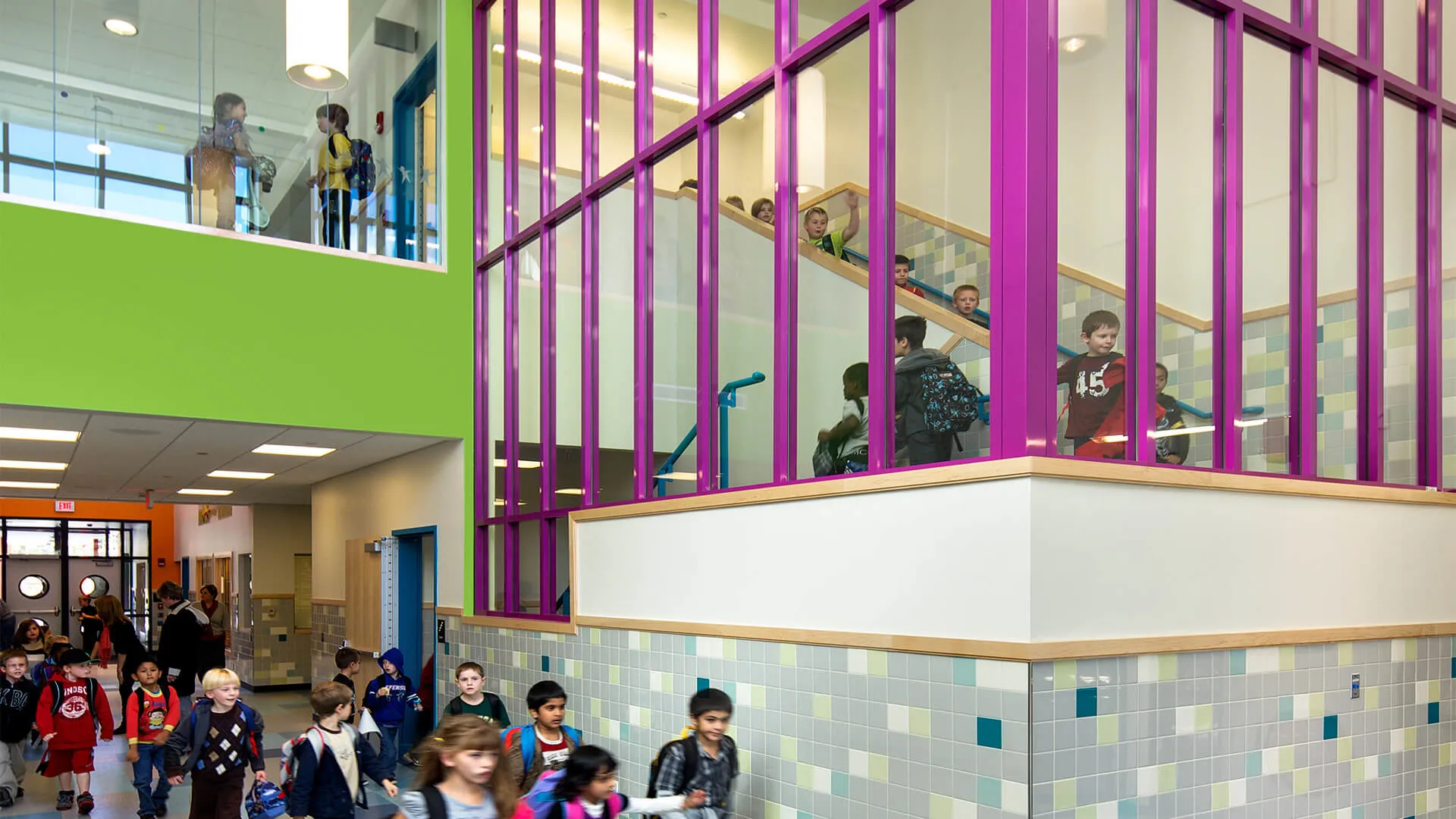
Featured Project
Mill Brook Elementary
Mill Brook Elementary
By improving visibility, a fire-rated stairwell supports the Mill Brook Elementary School’s vision for collaboration. HMFH Architects designed the stairwell to be bright and open, reflecting the playful energy of students. They achieved this goal by pairing Fireframes® Aluminum Series fire-resistant frames with Pilkington Pyrostop® fire-resistant glass, both supplied by Technical Glass Products (T...
>>
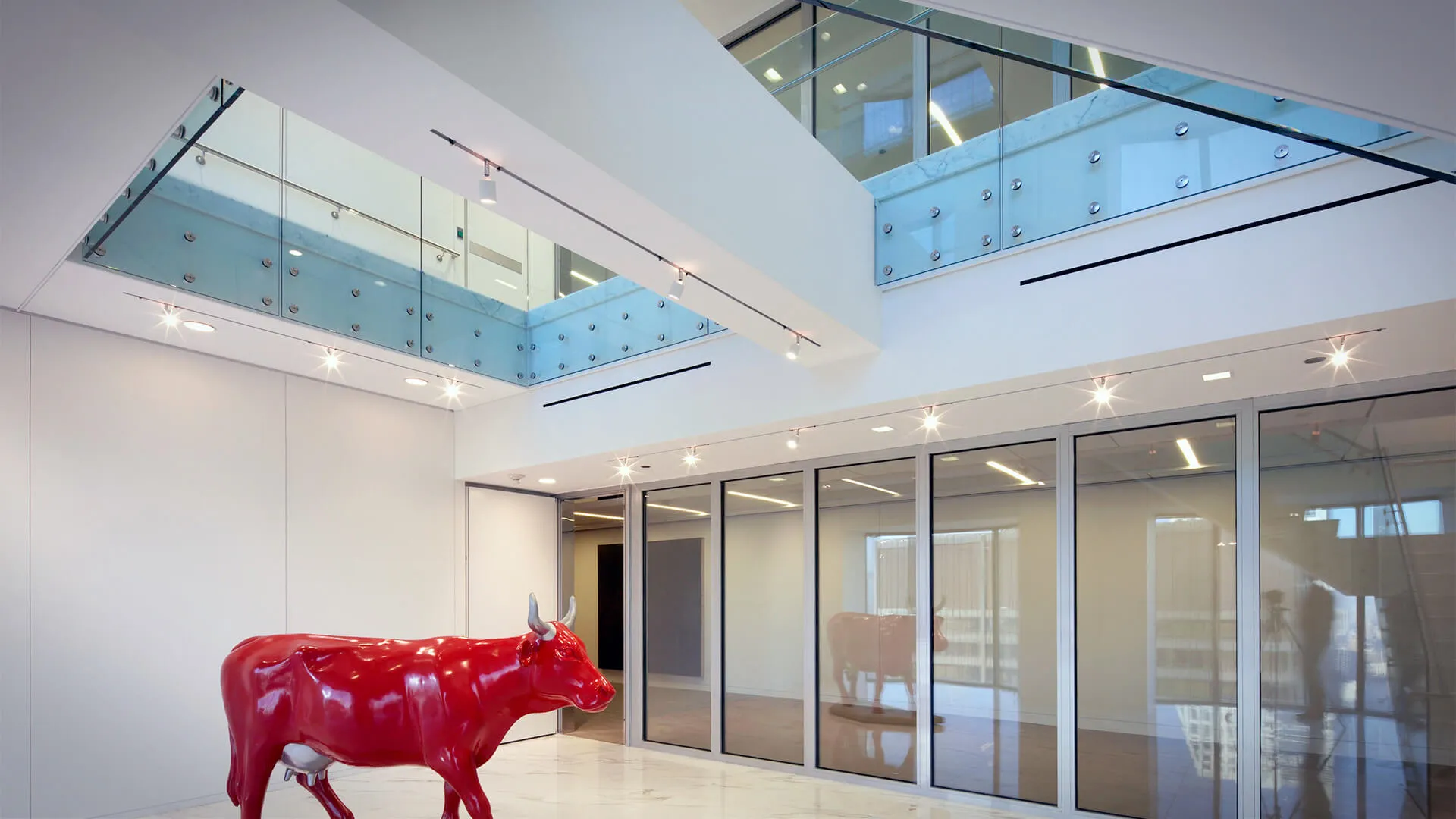
Featured Project
Madison Dearborn Partners
Madison Dearborn Partners
Madison Dearborn Partners is a large, private equity firm located in Chicago, IL. When the company decided to build a new headquarters they chose Gary Lee Partners to develop a simple, minimal aesthetic to reflect their corporate identity. The architects chose Fireframes® Heat Barriers series frames and Pilkington Pyrostop® fire-rated glass to allow light to permeate from the exterior wall, thr...
>>
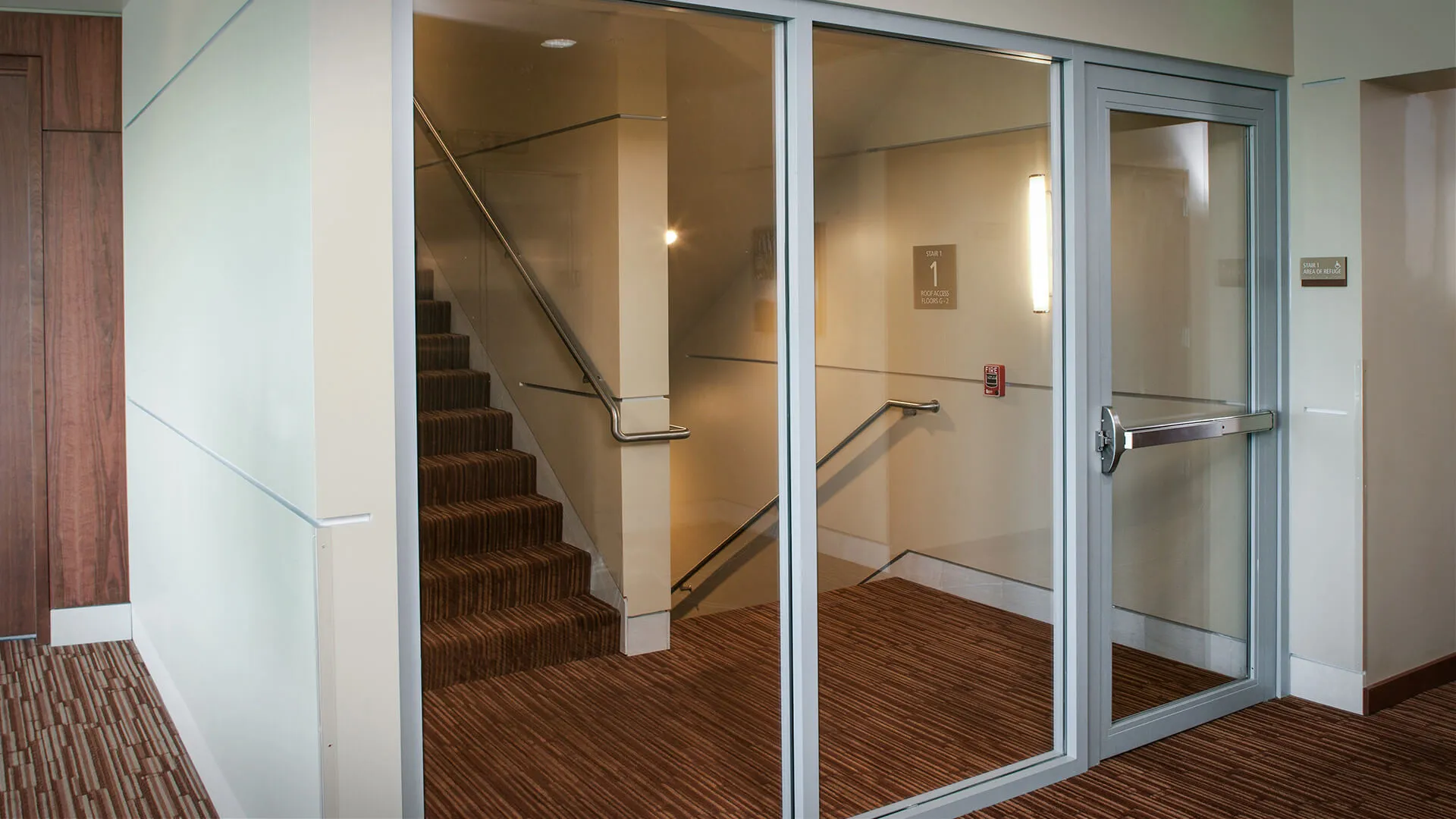
Featured Project
Highmark Medical Pavilion
Highmark Medical Pavilion
The LEED-certified Highmark Medical Building in Issaquah WA, features Fireframes® Aluminum Series frames and Fireframes Designer Series doors with Pilkington Pyrostop® glass for a sleek modern aesthetic and superior fire-protection.
>>
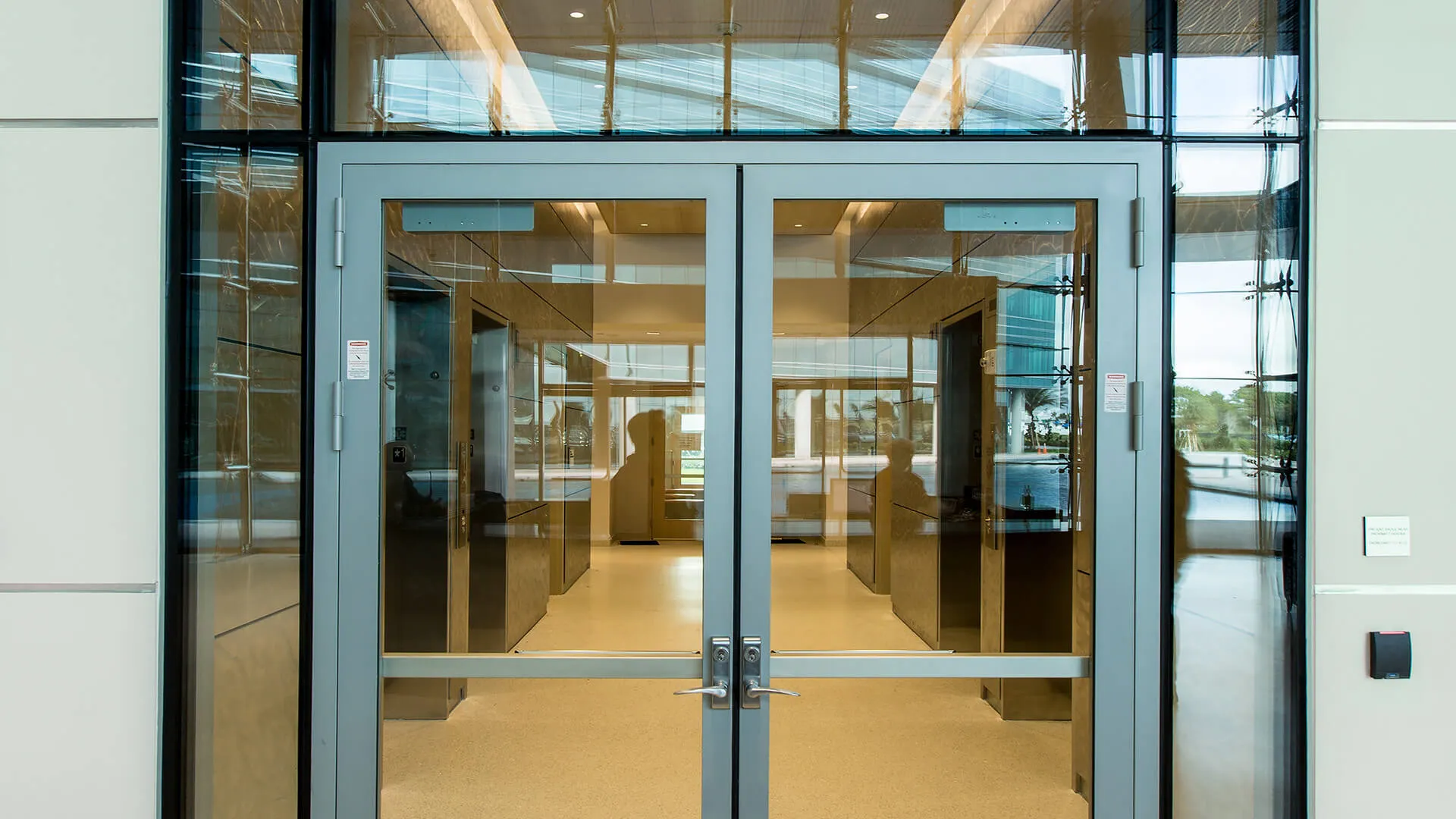
Featured Project
Harris Technology Center
Harris Technology Center
Architects have relied on structural silicone glazing (SSG) for decades to create dramatic curtain walls with a frame-free exterior surface. Now, that same aesthetic is available with fire-rated curtain walls, as showcased in the Harris Corporation’s new Technology Center.
>>
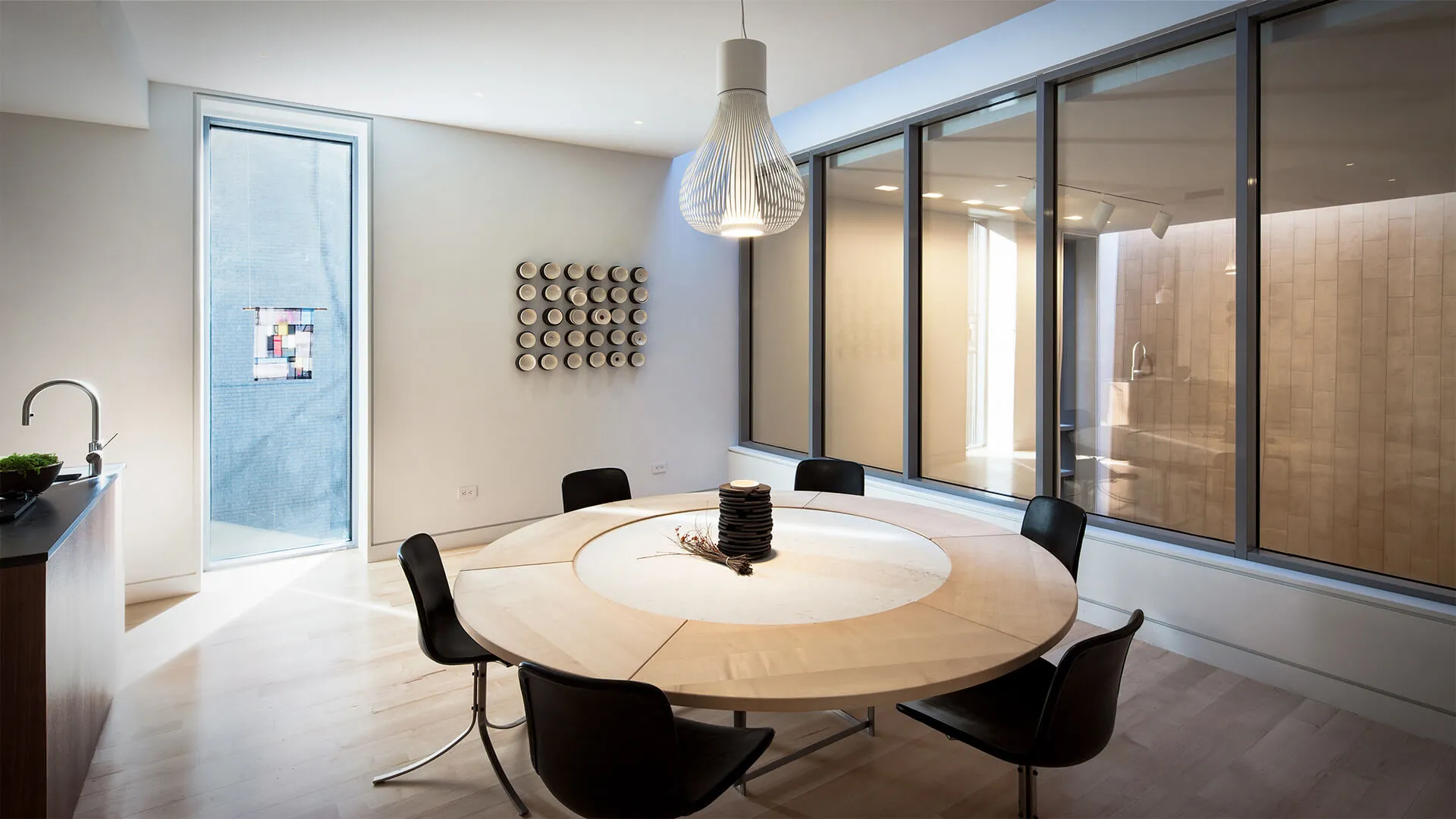
Featured Project
East 80th Street Townhouse
East 80th Street Townhouse
Toshiko Mori Architects transformed the East 80th Street Townhouse into a luxury lifestyle property with high-end amenities and a hint of "Eastern influence". A skylight and two elongated Fireframes® Curtainwall Series windows from TGP help illuminate the eye-catching waterfall by providing the room with natural light. The graceful windows double as a light portal and fire-rated, lot-line protecti...
>>
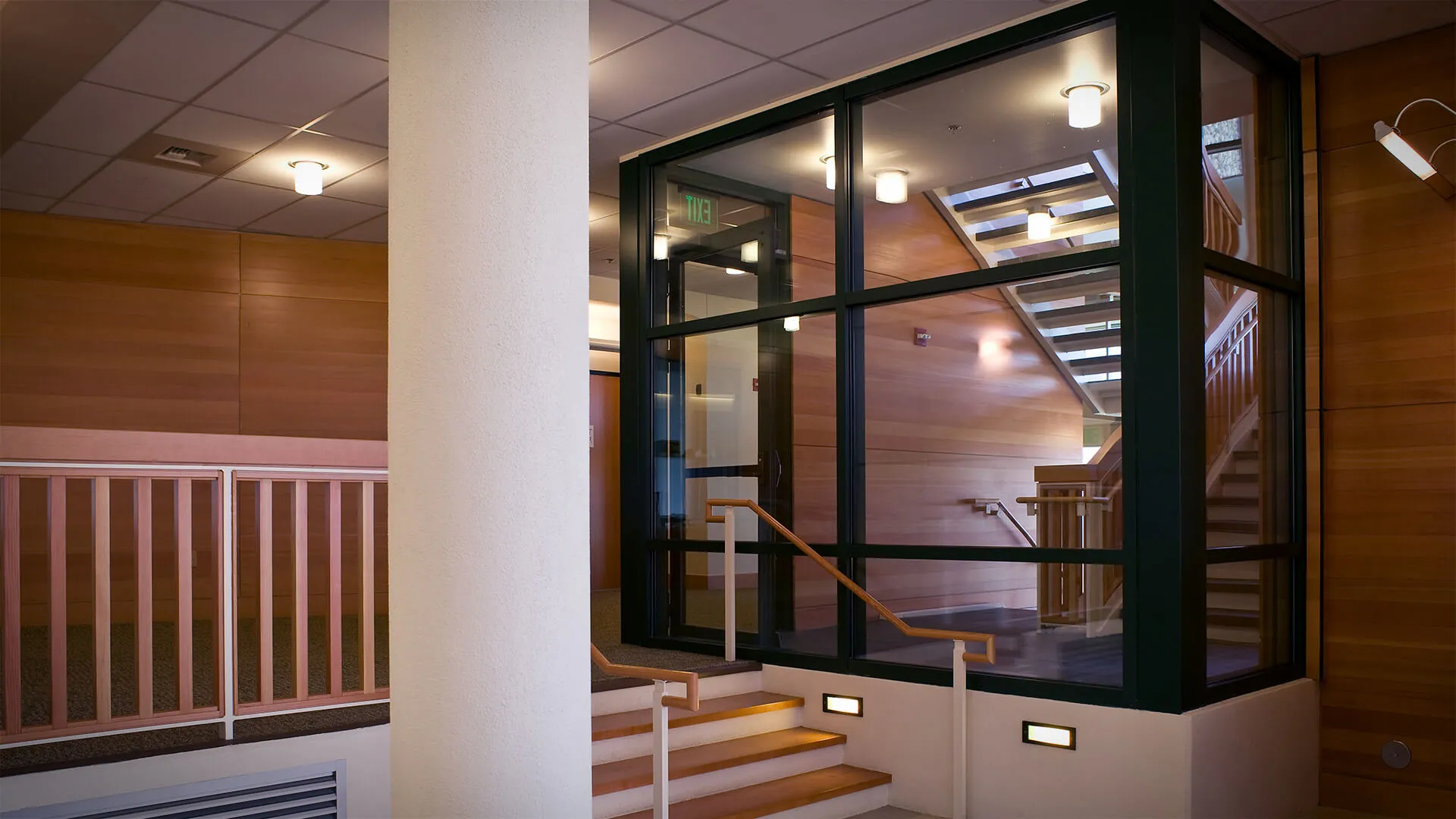
Featured Project
Evergreen Aviation & Space Museum IMAX Theater
Evergreen Aviation & Space Museum IMAX Theater
To provide sweeping views of the interior and preserve the expansive feel of the space in two open staircases, Scott/Edwards used Pilkington Pyrostop® fire-rated glass and Fireframes® Curtainwall Series fire-rated frames from Technical Glass Products at the Evergreen Aviation & Space Museum IMAX Theater. The glass looks like ordinary window glass and provides a clear view in and out of the stairs....
>>
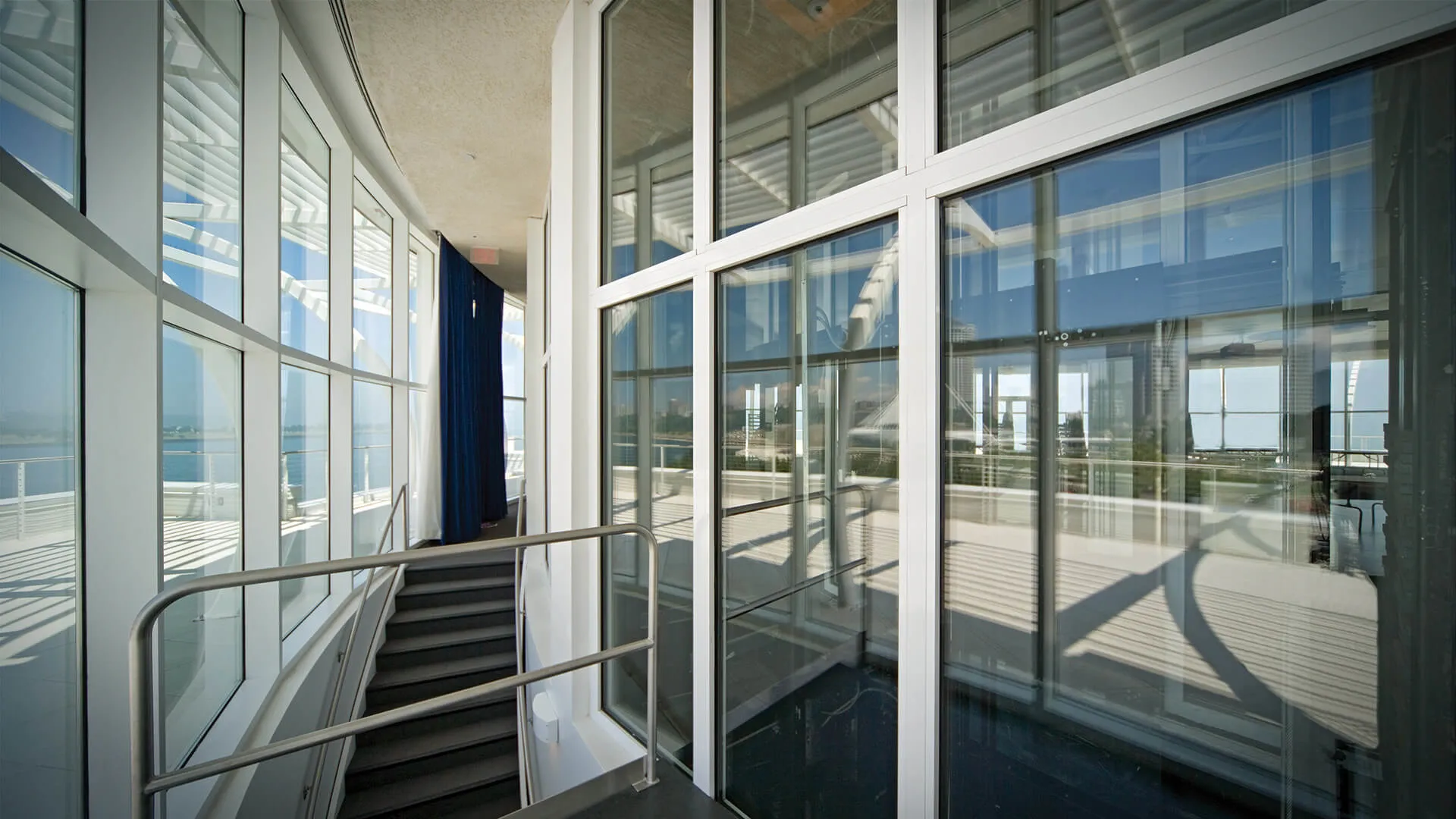
Featured Project
Discovery World Pilot House
Discovery World Pilot House
Hammel, Green and Abrahamson, Inc., utlized Pilkington Pyrostop® fire-rated glass and Fireframes® Heat Barrier Series frames from Technical Glass Products (TGP) in Milwaukee's Discovery World Pilot House. The system provides an open configuration elevator core, allowing views of the lake and city skyline from the elevator. The European-designed frames are sleek and slender, and the system offers ...
>>
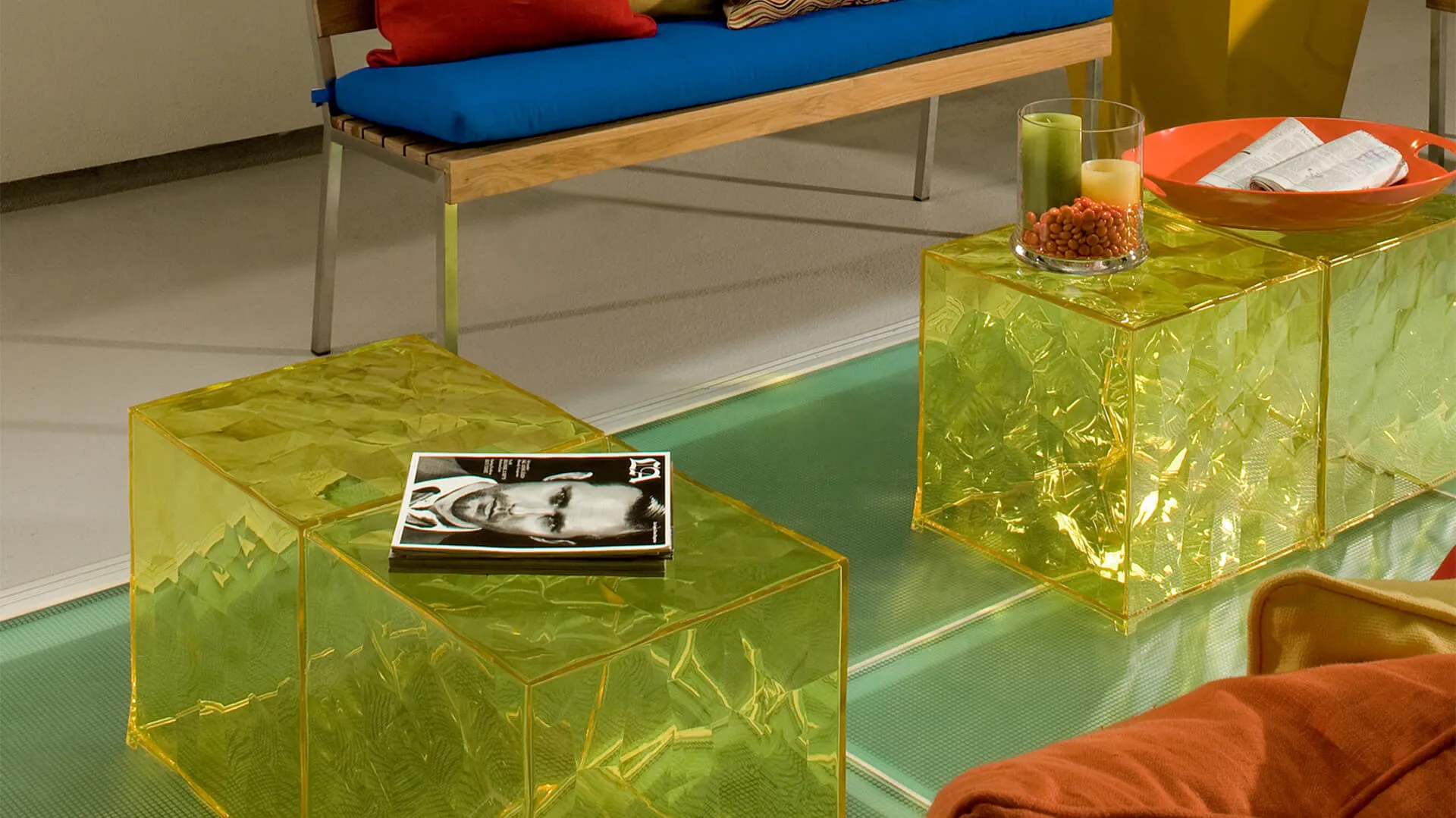
Featured Project
Charles Cobb Apartments
Charles Cobb Apartments
To allow for natural light penetration from the sixth floor skylight extending down to the second floor and meet local building codes, Kivotos Montenegro Partners used the Fireframes ClearFloor® fire-rated glass floor system from Technical Glass Products. The UL-classified and labeled floor system is impact-resistant and fire-rated for two hours.
>>
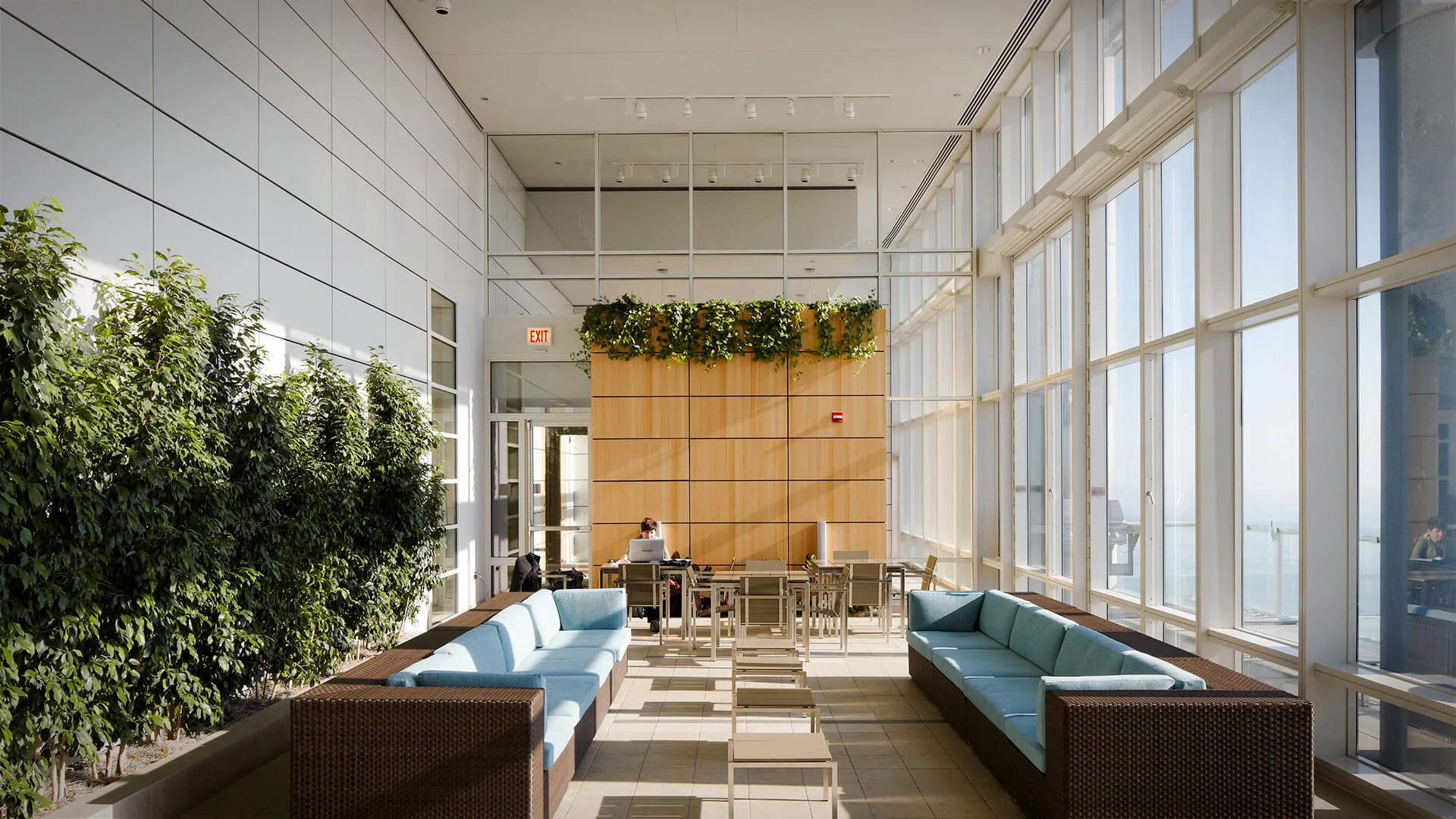
Featured Project
340 on the Park
340 on the Park
Located between Chicago's famed Michigan Avenue and Lake Michigan, 340 on the Park adds a glass tower to the city's famous skyline. Solomon Cordwell Buenz designed a U.S. Green Building Council LEED Silver Certified luxury condomium building that utilizes Fireframes® Curtainwall Series frames with Pilkington Pyrostop® glass to seperate communal spaces within the building allowing natural light to...
>>
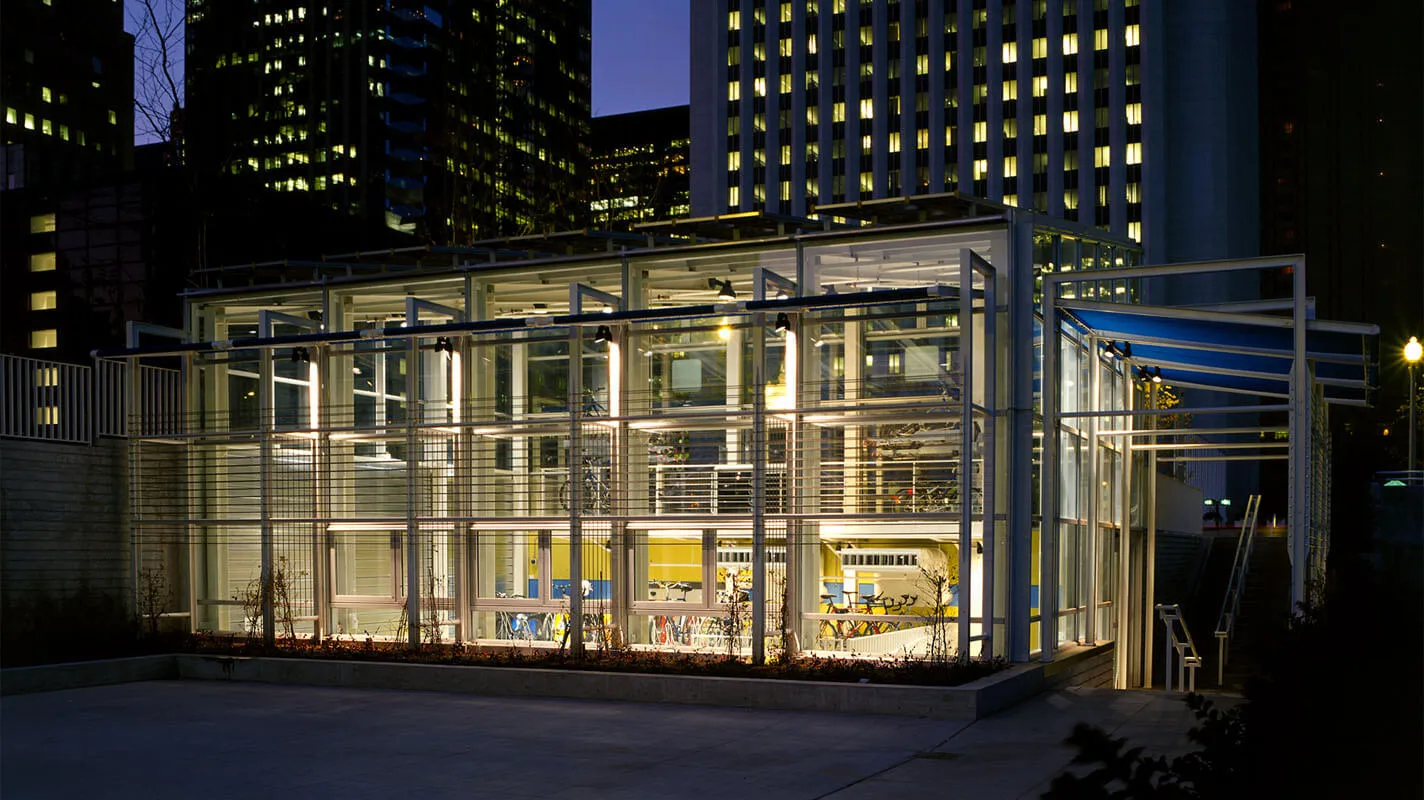
Featured Project
Millenium Park Bicycle Station
Millenium Park Bicycle Station
Keeping the interior spaces open and full of light was a challenge in the below grade space of the Millenium Park Bicycle Station. The design firm wanted to leave the staircase open so the light would flow through, but the city required that it be enclosed for safety reasons. To address both concerns, Muller and Muller chose as a glass fire wall system: Pilkington Pyrostop® fire and impact safety...
>>
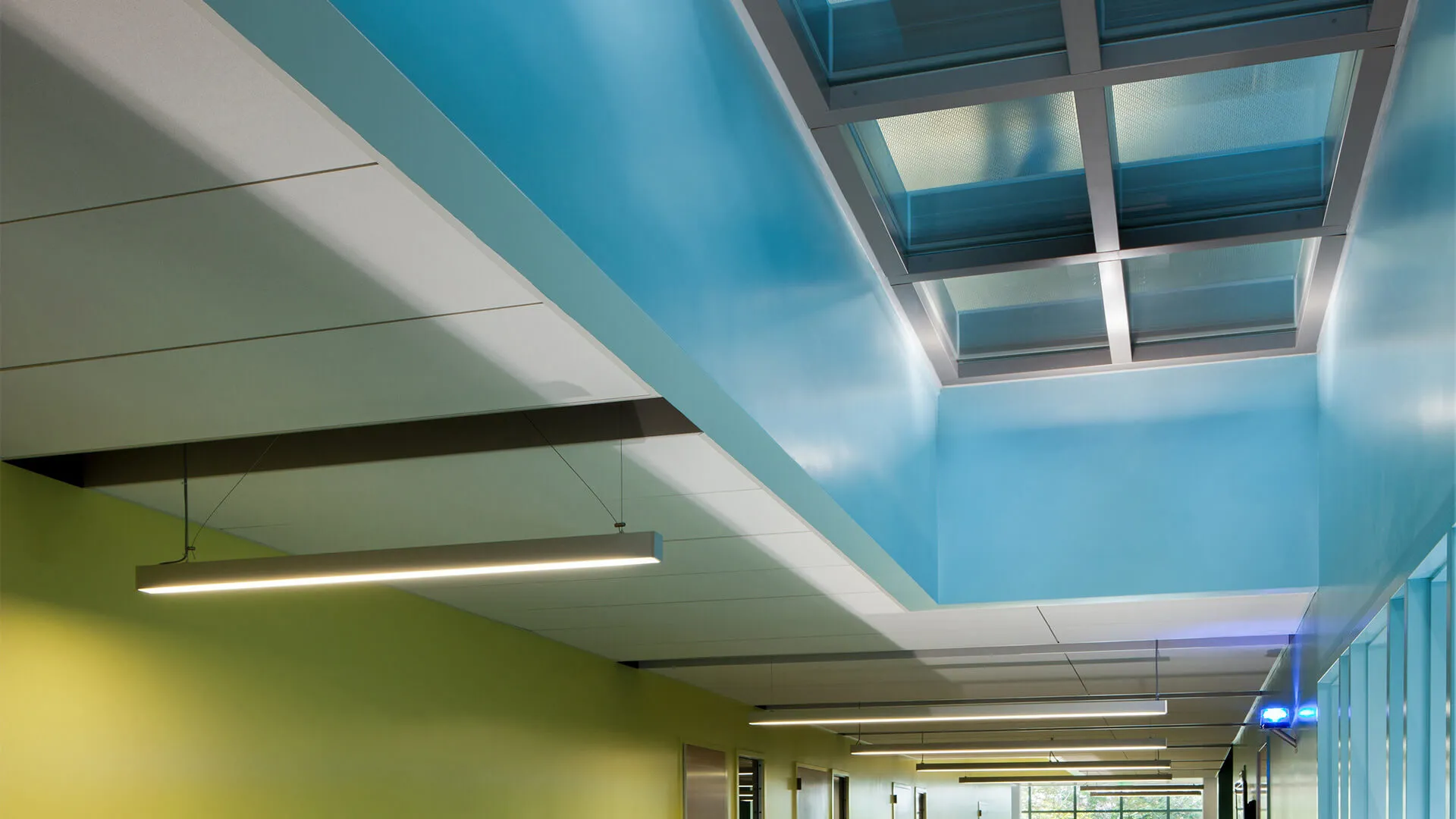
Featured Project
Pasadena City College Center for the Arts
Pasadena City College Center for the Arts
AC Martin designed Pasadena City College Center for the Arts utilizing the Fireframes ClearFloor® fire-rated glass floor system to bring natural light throughout the space. The UL classified and labeled system is impact-resistant and fire-rated for two hours. The Fireframes ClearFloor System can be used as a durable, non-slip walking surface and is available for interior and some exterior applicat...
>>
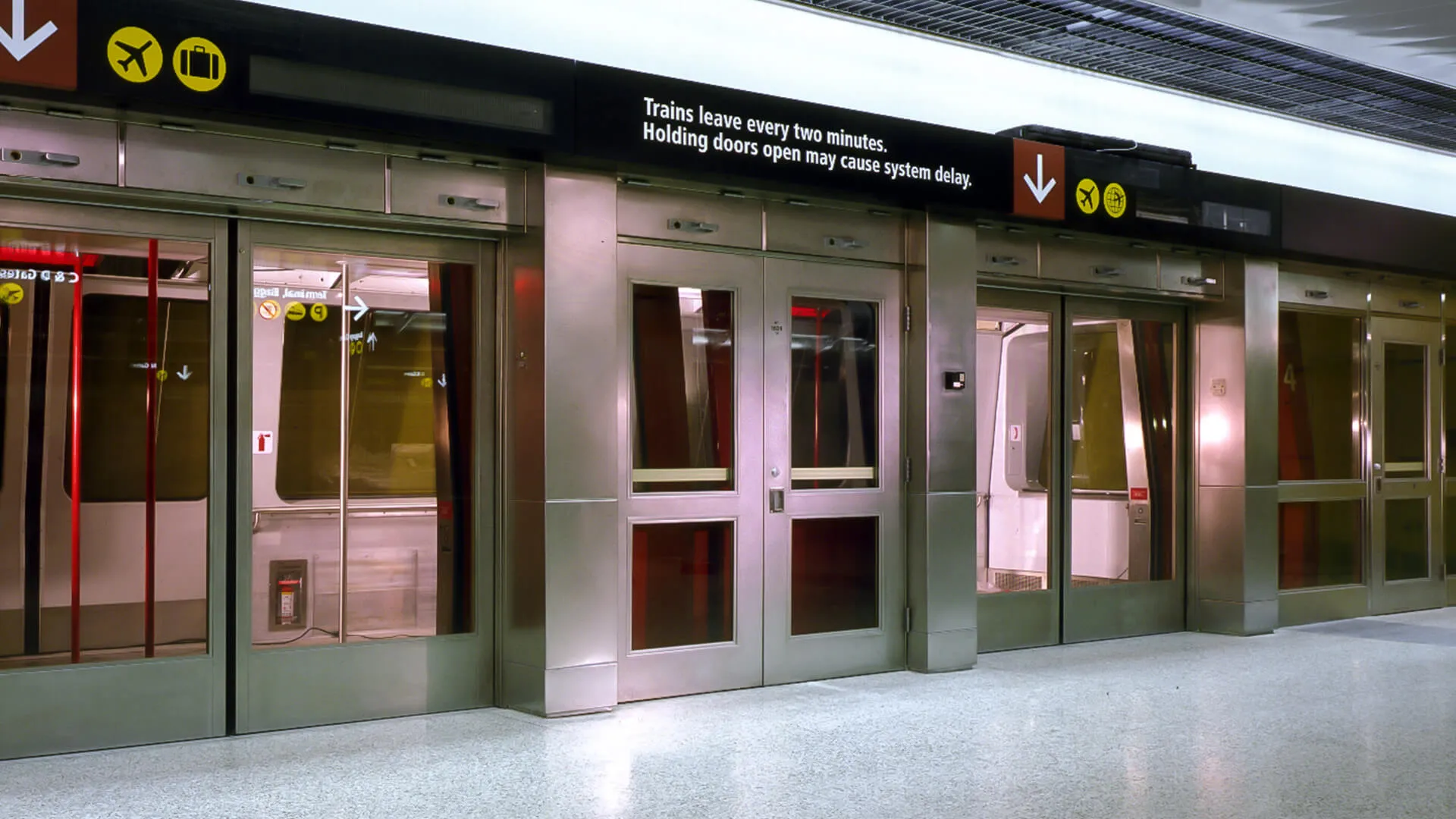
Featured Project
Seattle-Tacoma International Airport
Seattle-Tacoma International Airport
FireLite Plus® fire-rated glass was selected by project architects, Arai Jackson Ellison Murakami, LLP, in the renovated Seattle-Tacoma International Airport passenger terminal subway station. Station doors, and a glass transit wall were included to increase views and enhance safety. Regarding code requirements, Frank Silkwood, partner with Arai Jackson Ellison Murakami says, "The FireLite Plus ad...
>>
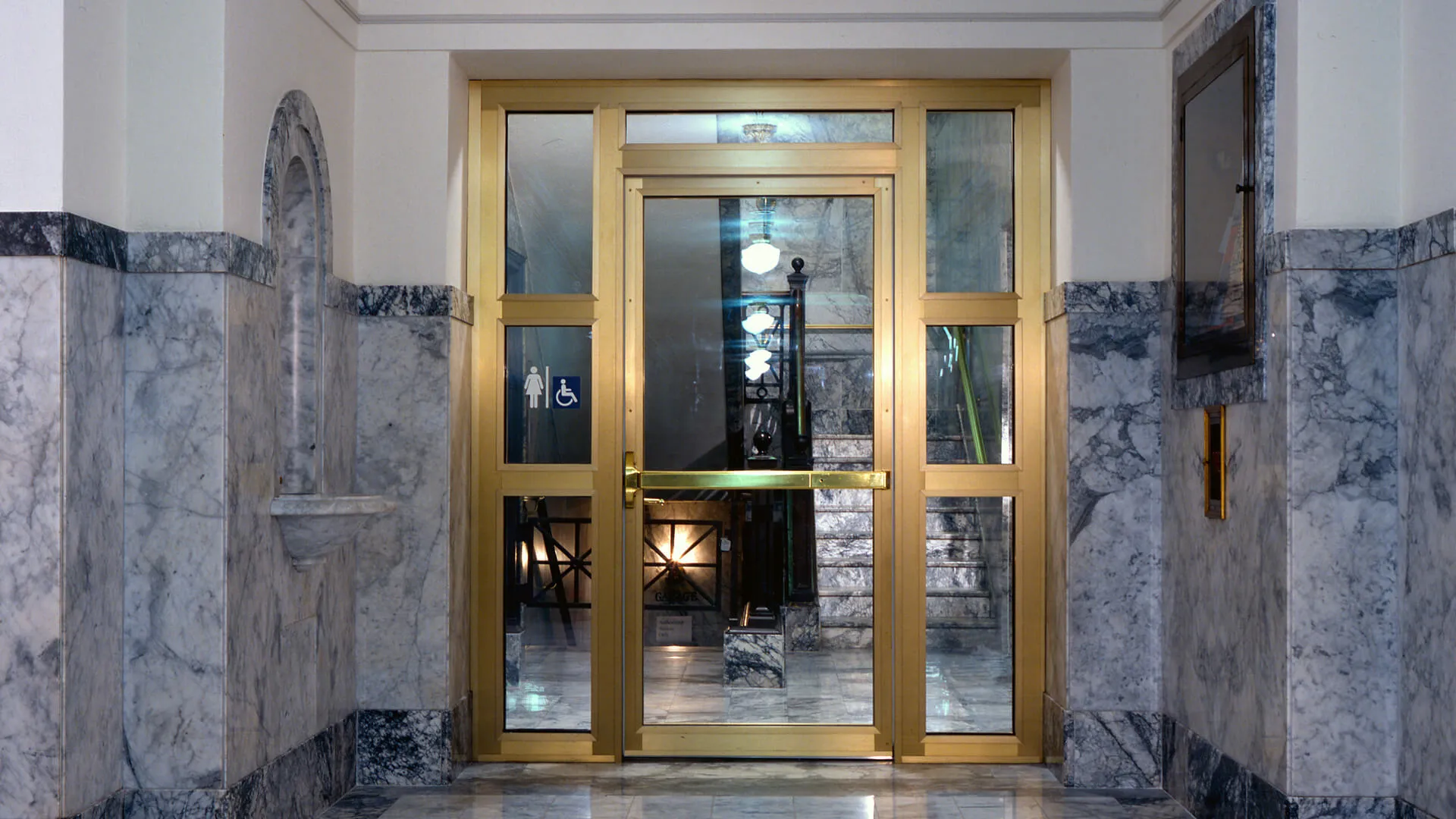
Featured Project
Washington State Legislative Building
Washington State Legislative Building
To provide light and a sense of openness in the stairwells of the historic Washington State Legislative Building, while meeting the requirements of fire safety, SRG Partnership and Einhorn Yaffee Prescott selected Fireframes® Heat Barrier Series glass doors with Pilkington Pyrostop® fire-rated glass from Technical Glass Products for the building's renovation. The fire-rated doors were bronze-clad ...
>>
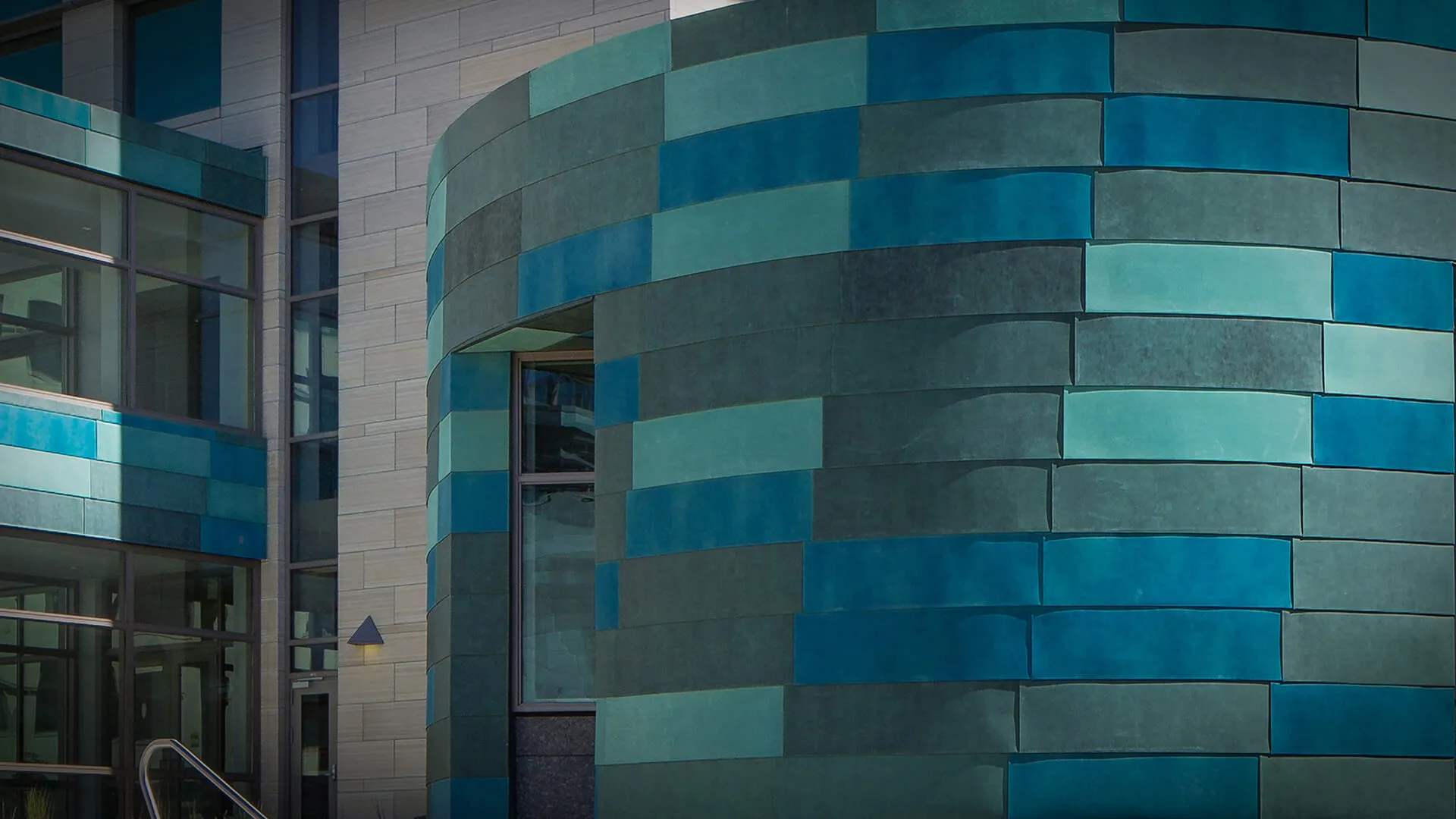
Featured Project
University of Iowa, John and Mary Pappajohn Biomedical Discovery Building
University of Iowa, John and Mary Pappajohn Biomedical Discovery Building
The modern exterior aesthetic of the The University of Iowa Pappajohn Biomedical Discovery Building was designed to represent the building's commitment to advanced research. The limestone façade features a long vertical strip window with a door that is composed of Fireframes® Curtainwall Series frames with Pilkington Pyrostop® glass and a Fireframes Designer Series door with FireLite Plus® glass...
>>

