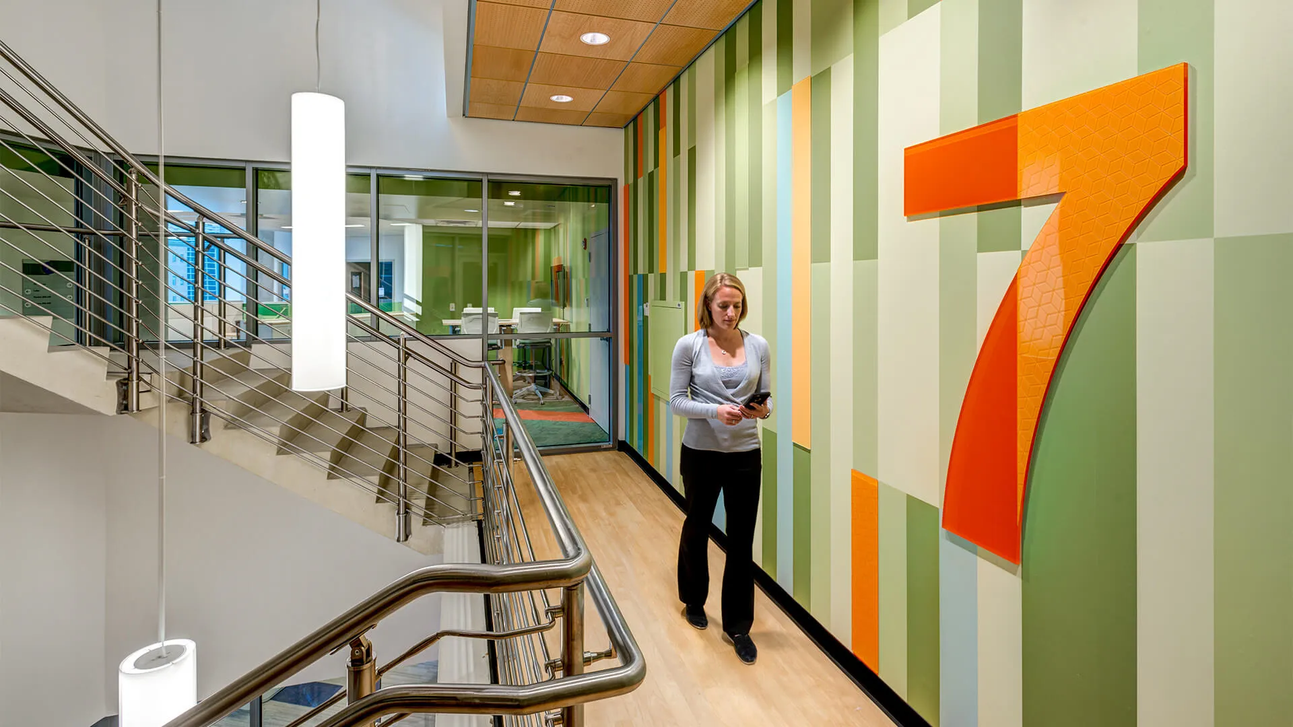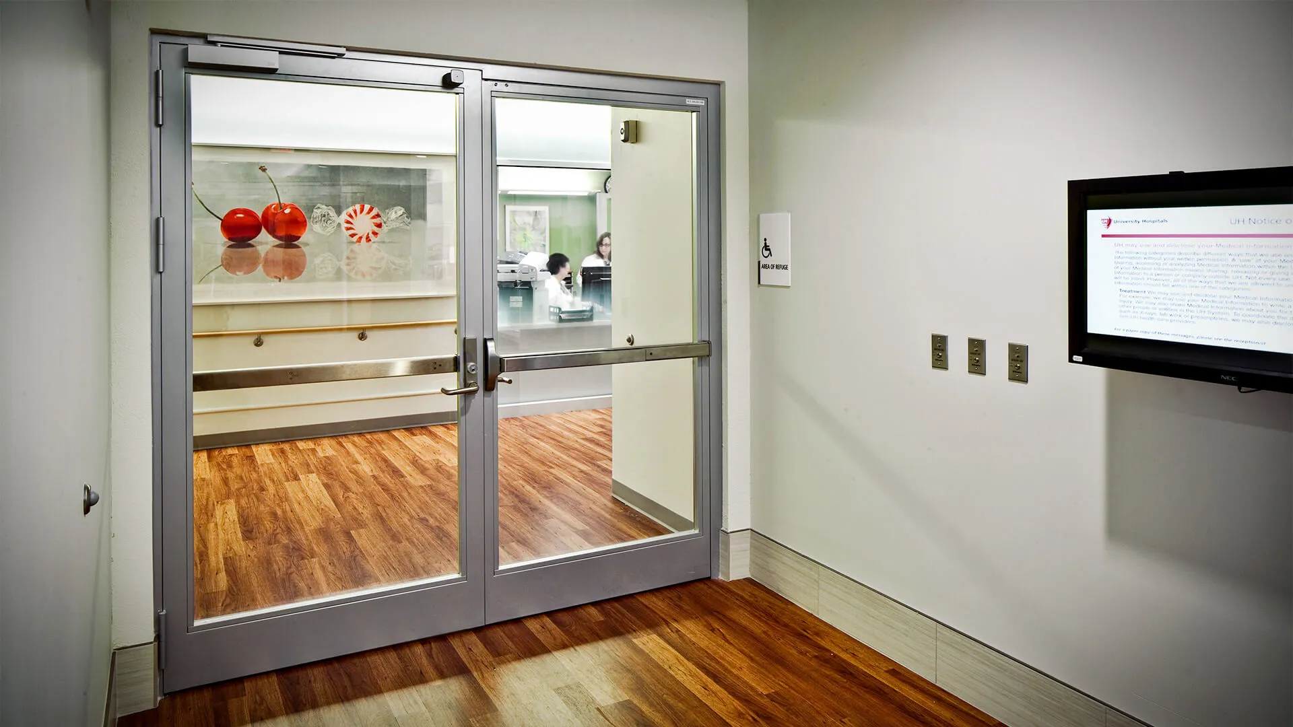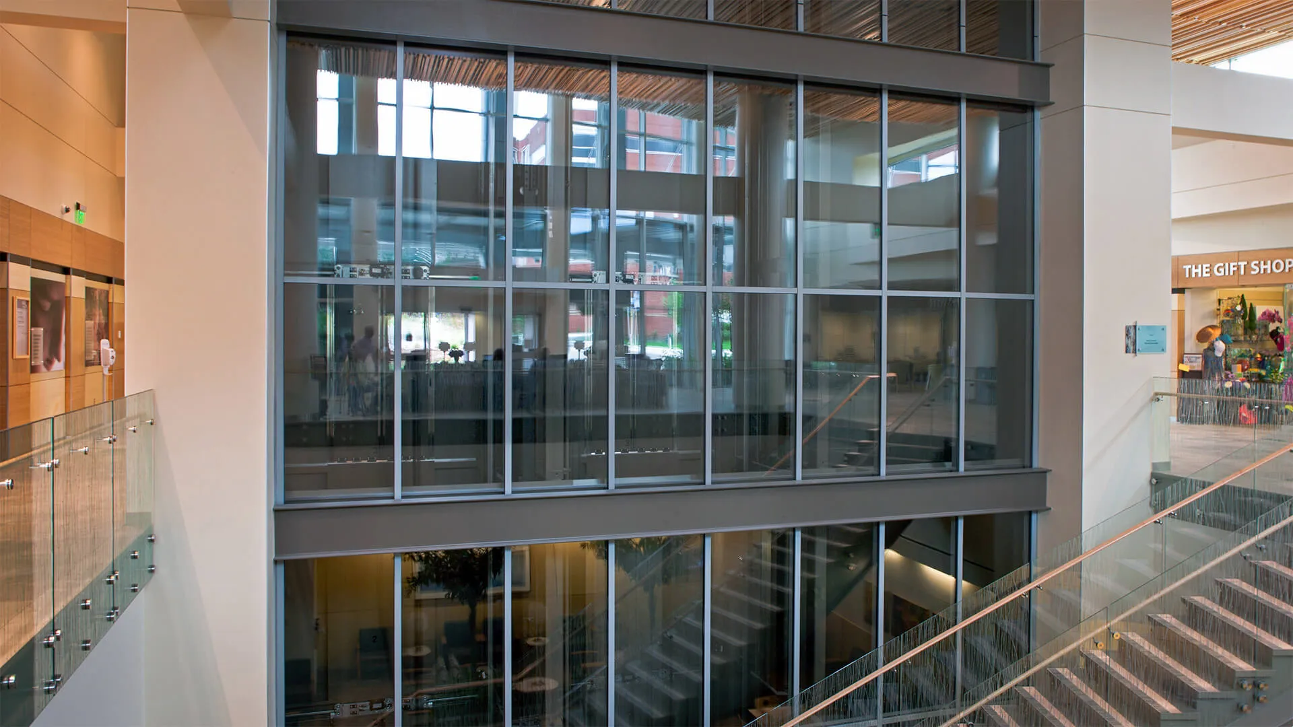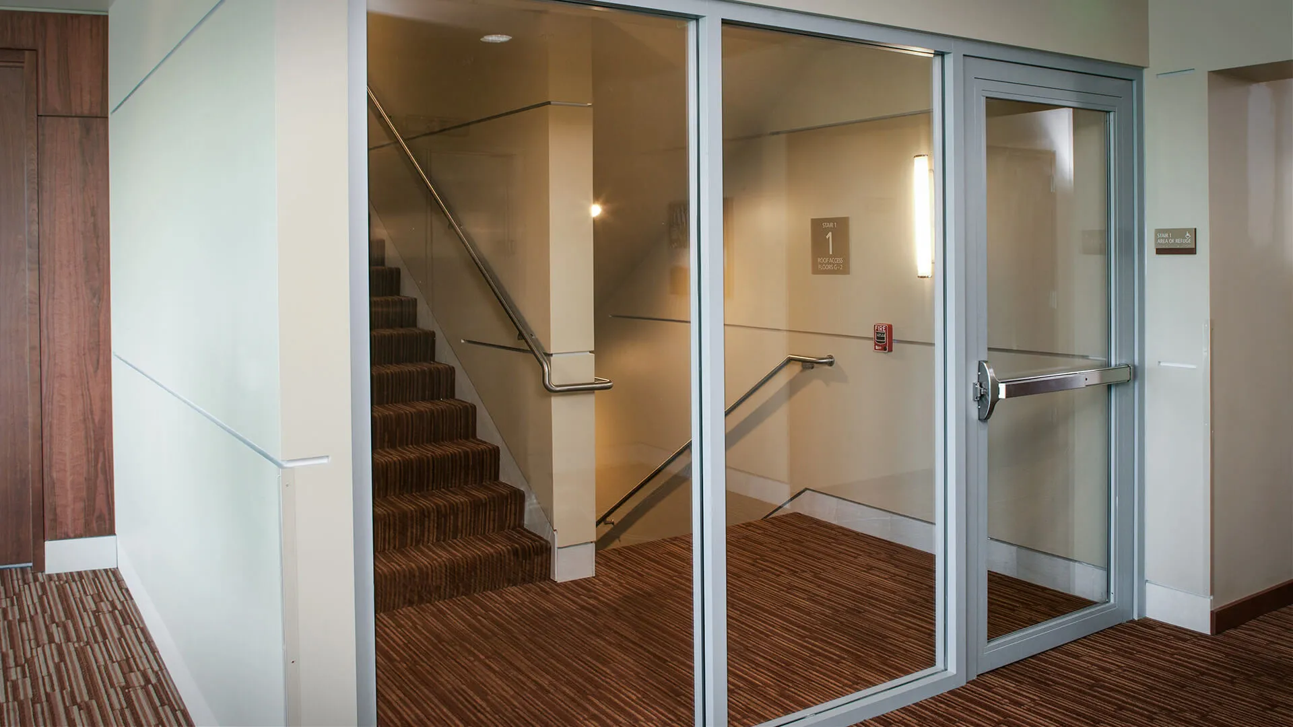GALLERY
Filters
View All
Glass +
Framing +
Fireframes® Designer Series Doors
Fireframes® Heat Barrier Series
Fireframes® Heat Barrier Series Doors
Fireframes® Curtainwall Series
Market +
Requirement +
Case Studies +

Featured Project
Cincinnati Children’s Medical Center, Clinical Services Pavilion
Cincinnati Children’s Medical Center, Clinical Services Pavilion
Fireframes® Curtainwall Series fire-rated frames allow for large, multi-story expanses of fire-rated glass in interior and exterior applications. This design flexibility made it possible for GBBN Architects to incorporate expansive sections of fire-rated glazing within the stairwell, extending the line of sight for occupants and connecting them to the clinic’s various floors. The system’s slender ...
>>

Featured Project
University Hospitals, Seidman Cancer Center
University Hospitals, Seidman Cancer Center
Cannon Design incorporated simple gateways, interior circulation paths and a building envelope providing views of downtown Cleveland and Lake Erie to meet project goals and create an environment of well-being at University Hospitals Seidman Cancer Center. One consideration during this process was ensuring interior doors designated to provide fire protection by code supported clear wayfinding and l...
>>

Featured Project
MultiCare Good Samaritan Hospital, Dally Tower
MultiCare Good Samaritan Hospital, Dally Tower
Good Sam Design Collaborative, Clark/Kjos Architects and GBJ Architecture used Fireframes Curtainwall Series from Technical Glass Products to skin the front side of the central lobby's elevator to meet fire and life safety codes. In addition, the multi-story, fire-rated curtain wall combines sleek fire-rated frames with Pilkington Pyrostop® fire-rated glass to provide patients and visitors with ab...
>>

Featured Project
Highmark Medical Pavilion
Highmark Medical Pavilion
The LEED-certified Highmark Medical Building in Issaquah WA, features Fireframes® Aluminum Series frames and Fireframes Designer Series doors with Pilkington Pyrostop® glass for a sleek modern aesthetic and superior fire-protection.
>>

