Lawrence, KS
Architect: Gould Evans Associates / Cannon Design
Glazing Contractor: AAA Glass
Product: Fireframes ClearView® System with Fireframes® Heat Barrier Series perimeter frame and Pilkington Pyrostop® fire-rated glass
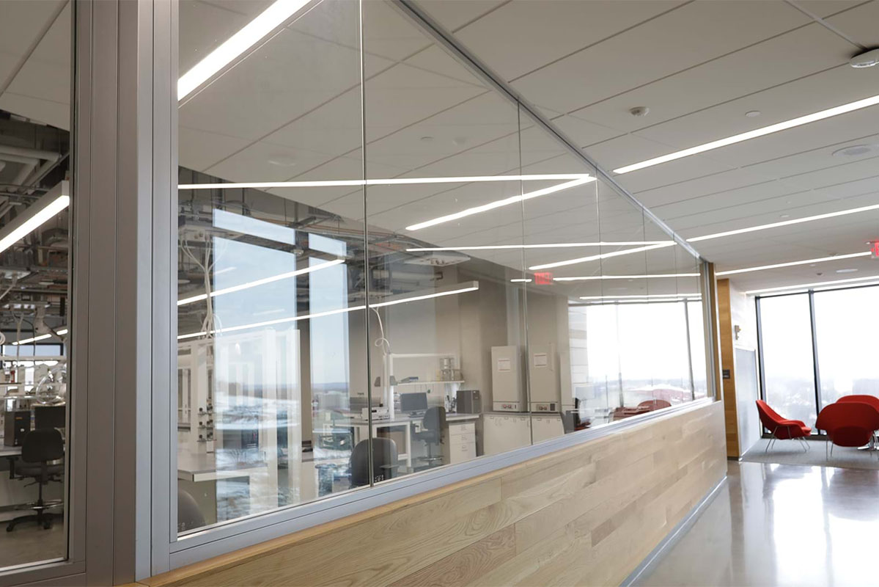
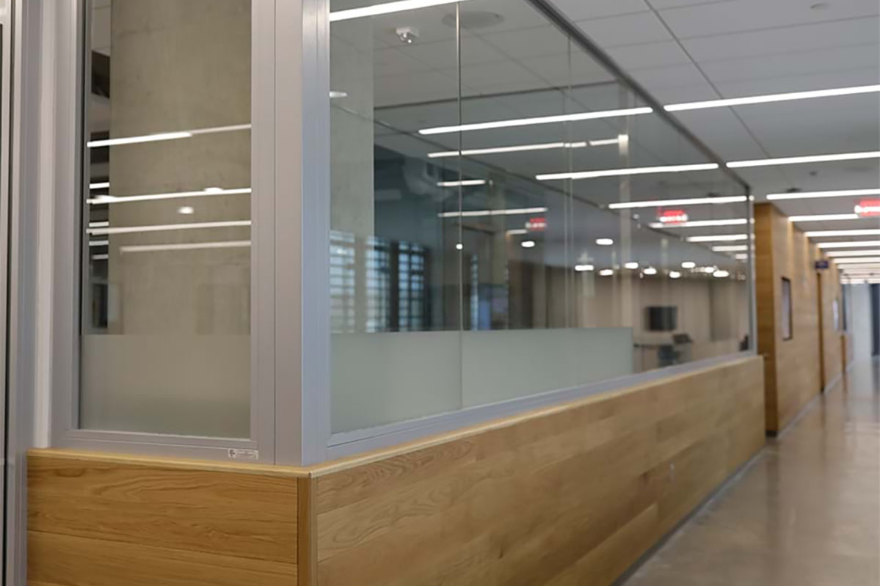
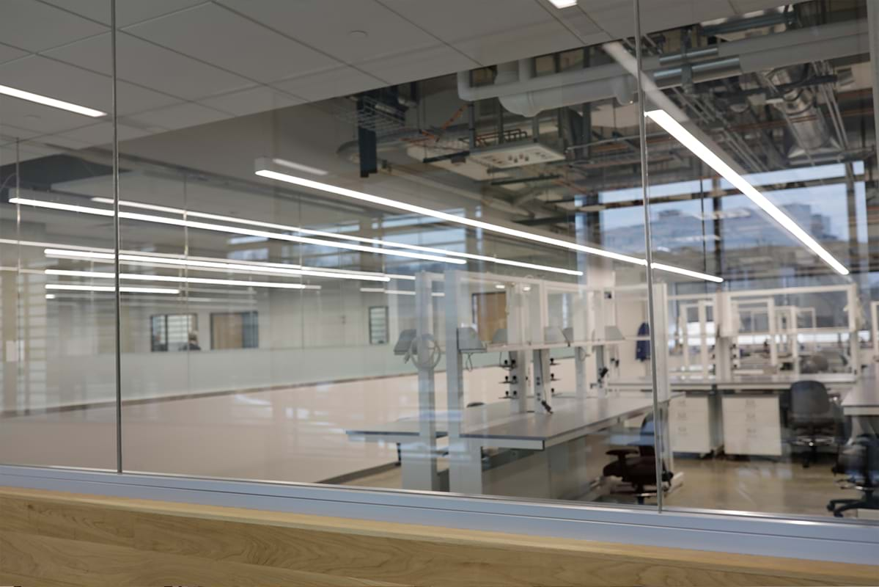
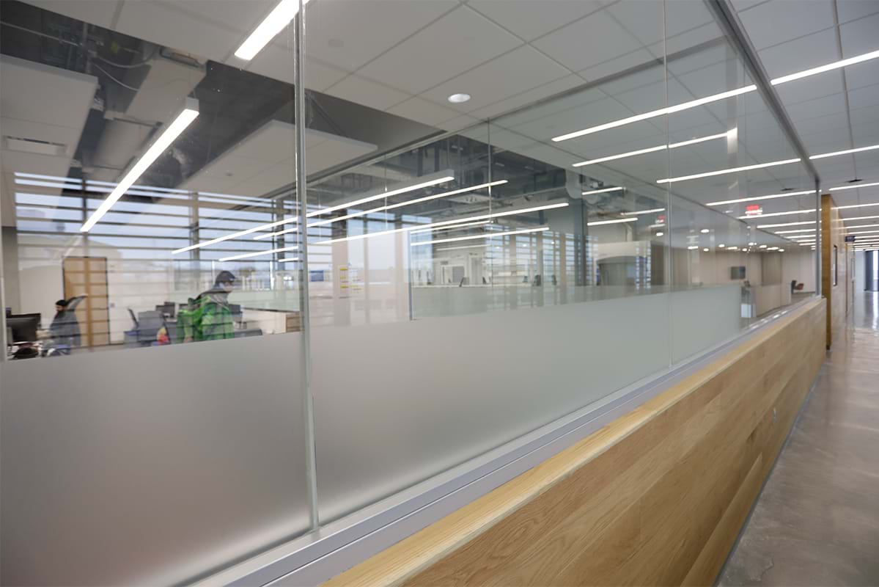
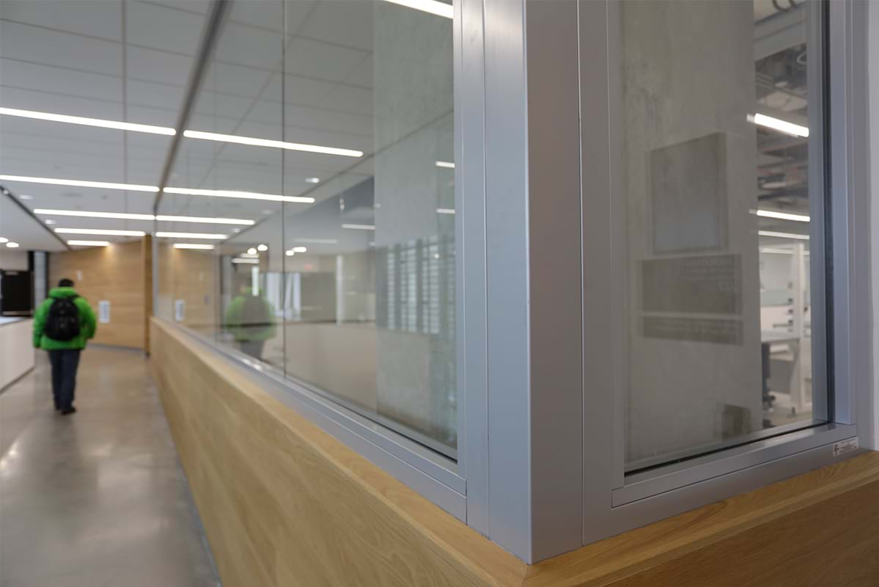
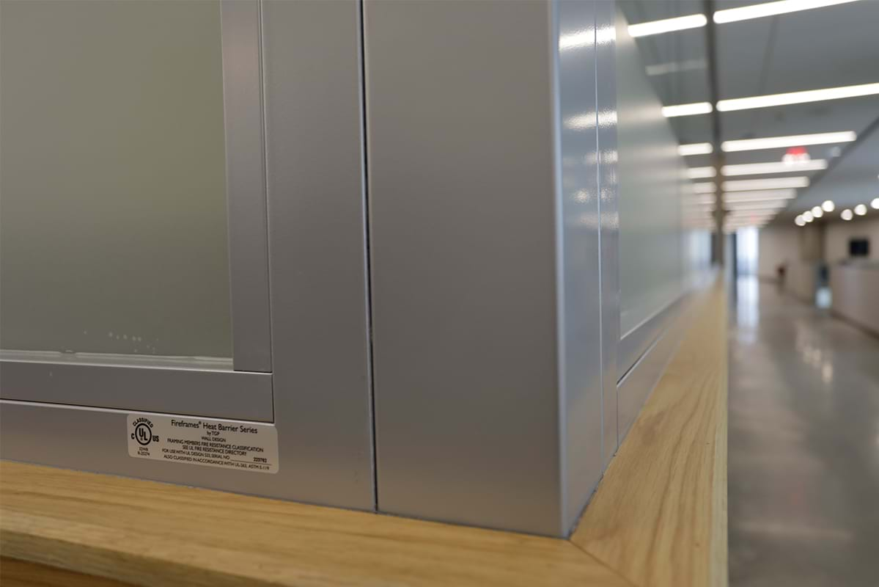
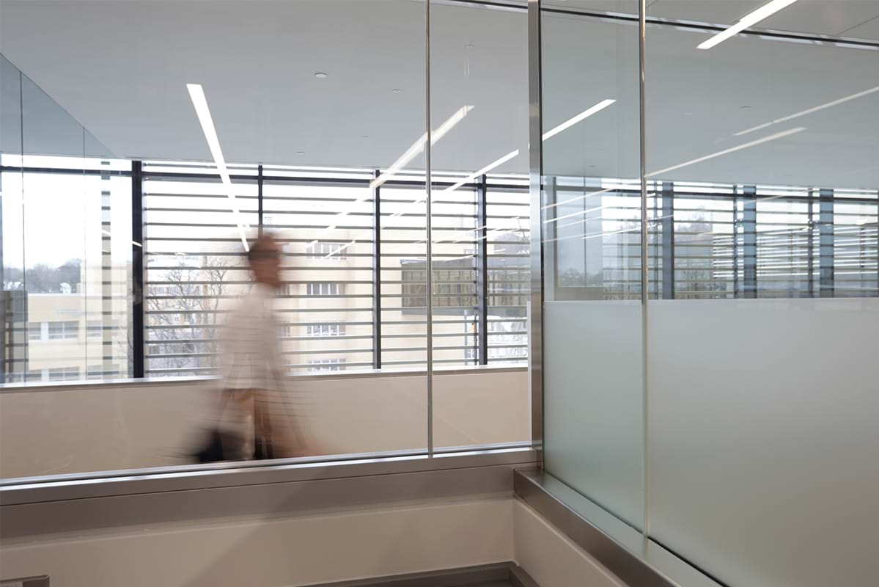
The Earth, Energy & Environment Center (EEEC) is one of the University of Kansas' latest state-of-the-art educational buildings. The facility houses classrooms and laboratories for faculty, staff and students to conduct research on energy production and the environment. According to Cannon Design, "the building is a figurative and literal bridge between basic and applied sciences." It is designed to "transform traditional academic barriers and create a dynamic environment for research teams and students."
To create the innovative facility, a key goal during the design phase of the EEEC was to develop transparent learning areas that would allow fellow students and peers to look into active labs and tech areas, promoting inspiration and discovery. One challenge was maintaining the open, shared-use research concept in areas where the building code requires fire resistance. This included the main entrance and second-floor corridor overlooking the stairway.
To meet the challenge of fire resistance and transparency, the design team selected the Fireframes ClearView® System from Technical Glass Products (TGP). The narrow, butt-glazed fire-rated glazing system provides a continuous glass aesthetic with nearly colorless transitions between adjoining pieces of glass. This allows for improved light transfer and views in interior spaces, both of which are critical in the EEEC.
To achieve the desired blend of performance and transparency, the Fireframes ClearView System consists of low-iron Pilkington Pyrostop® fire-rated and impact safety-rated glass with a narrow (5 mm) butt joint and a heat-resistive perimeter frame. Unlike the fire-rated glass in alternative systems, Pilkington Pyrostop is a solid multi-laminate glass. It is comprised of layers of Pilkington Optiwhite™ nearly colorless, low-iron float glass and clear intumescent interlayers. This eliminates the need for colored internal spacers or vertical mullions between adjoining pieces of glass. The result is extensive sections of fire-rated glazing in interiors that have nearly imperceptible transitions between glass panels.
In application, the Fireframes ClearView System's seamless glass aesthetic complements the non-rated butt-glazed systems used elsewhere throughout the EEEC. It provides long spans of uninterrupted glass free of vertical mullions, improves views and enhances light transmission. The system's narrow Fireframes® Heat Barrier Series perimeter frame profiles add function and style, and help ensure occupants have unhindered views into and out of windowed laboratories.
As an added benefit, the Fireframes ClearView System is easy to install and has low maintenance requirements. This helped the EEEC general contractors and glaziers complete the installation of the entire fire-rated glazing system three days ahead of schedule.
The Fireframes ClearView System is UL classified and labeled for interior applications. It is fire-rated for up to 60 minutes and tested in accordance with ASTM E119, indicating that it can defend against the spread of flames, smoke and heat for its designated fire rating. The high-performance system also satisfies the CPSC 16CFR1201 (Category II) safety-glazing classification. To meet project design needs, the perimeter of each butt-glazed elevation is held in place by the designer's choice of TGP's Fireframes Heat Barrier Series fire-rated frames or L-angle steel frames by others.
Learn more about the Fireframes ClearView System, Fireframes Heat Barrier Series frames, and Pilkington Pyrostop fire-rated glass.