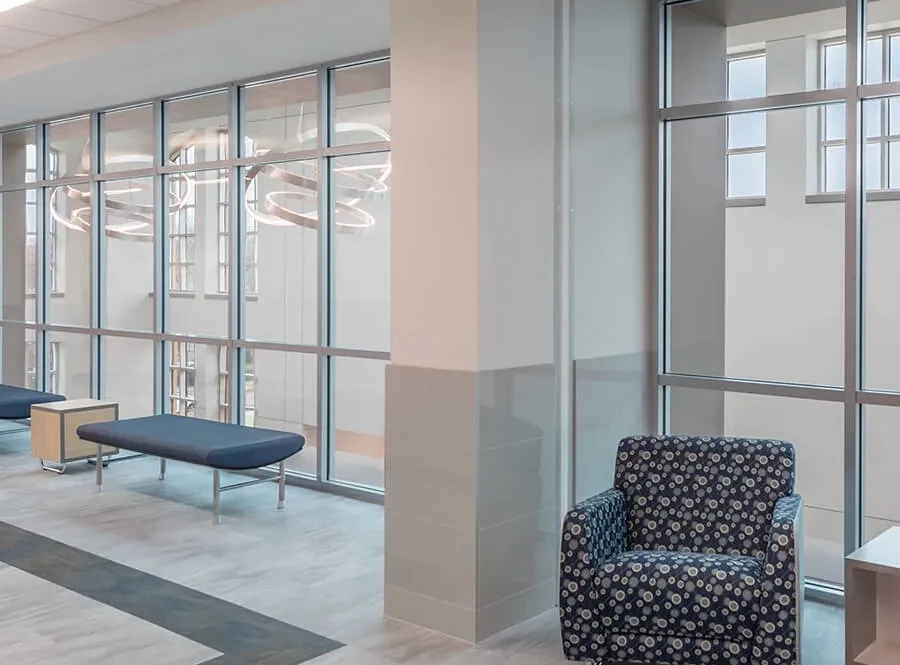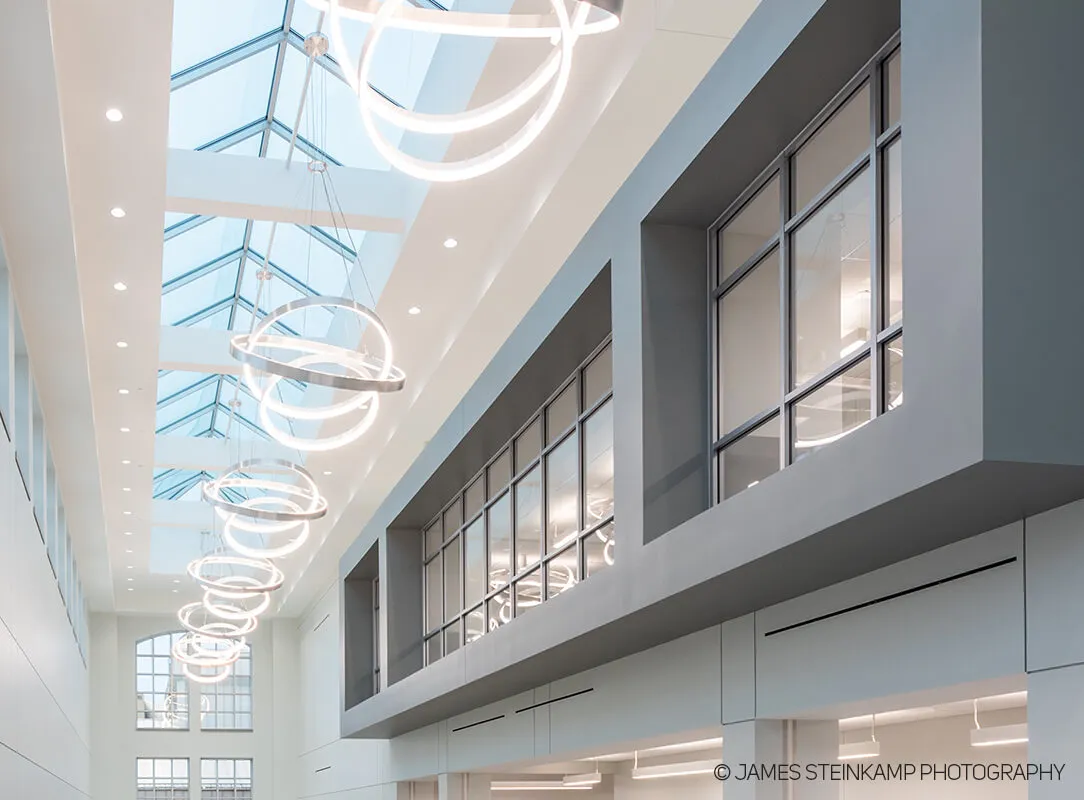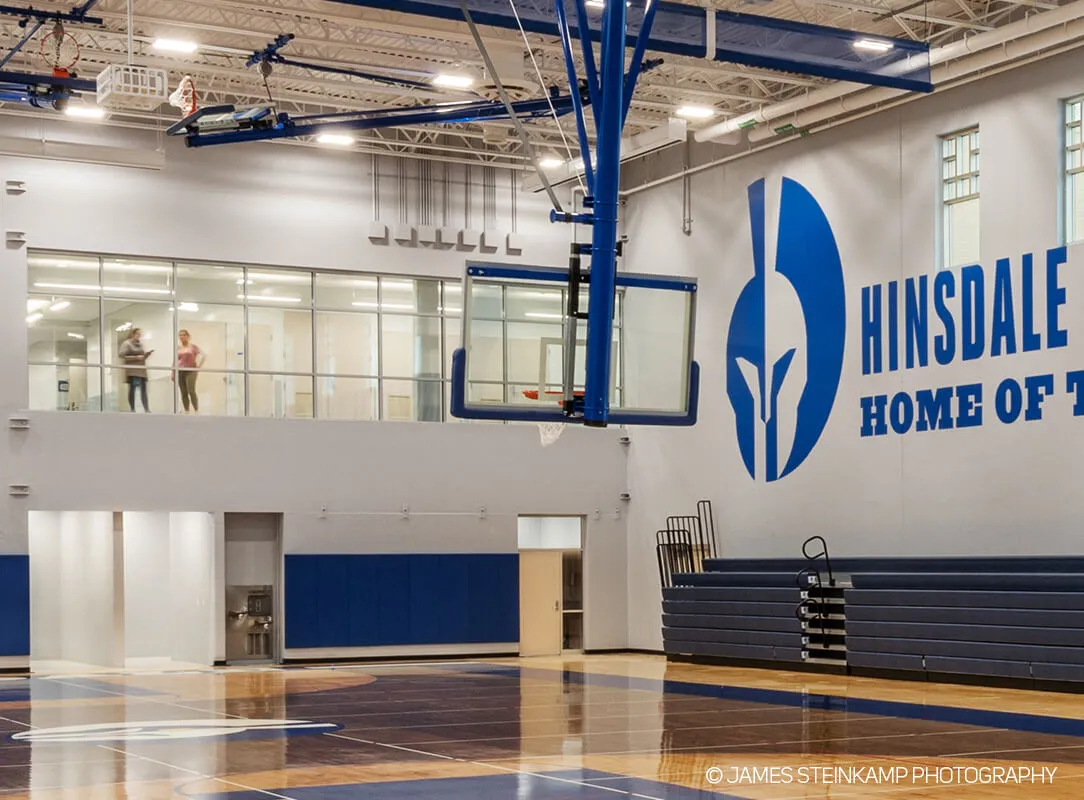Hinsdale, IL
Architect: Cordogan Clark & Associates
Product: Fireframes® Aluminum Series with Pilkington Pyrostop® fire-rated glass



In 2016, construction commenced for the new Hinsdale Middle School (HMS), led by architect Cordogan Clark & Associates, construction manager Bulley & Andrews and the Village of Hinsdale. Envisioned as a replacement for the original 1976 middle school, the facility's design centers on ensuring its nearly 800 students attend classes in a vibrant, synergistic learning environment that promotes wellbeing and growth.
On January 7, 2019, the state-of-the-art facility opened its doors, featuring a learning-conducive design with collaborative spaces fit for 21st century learners. Historic materials like brick and stone reflect the architecture of the surrounding neighborhoods while abundant glazing illuminates instructional areas and creates an open environment. Light now flows in hallways and common areas, fostering interconnectivity throughout interior spaces.
To preserve this light, bright and community-centered design in areas with stringent fire and life safety criteria, an expansive fire-rated glass and framing system lines the school's third-floor hallway. Featuring Fireframes® Aluminum Series fire-rated frames and Pilkington Pyrostop® transparent wall panels from Technical Glass Products (TGP), the sleek system separates the hallway from the main atrium. It meets stringent building codes for safe egress and smoke control while enabling light and views.
In form, TGP's Fireframes Aluminum Series offers narrow profiles and crisp sightlines. The fire-rated frames extend from floor to ceiling, supporting the middle school's open layout by providing transparent compartmentalization and virtually unhindered views to the common spaces below. The sleek system features aluminum box face caps to maintain visual consistency with surrounding windows and curtain walls and showcase the expansive use of glass.
Within the fire-rated framing system, clear lites of Pilkington Pyrostop fire-rated glass maximize the generous light admitted through HMS' three-story skylit central atrium, creating a bright and open environment. The UL-classified system serves as a barrier to radiant and conductive heat transfer and provides essential protection should students need to exit the building during a fire. It also meets the impact requirements of CPSC 16CFR1201 Category I and/or Category II—a critical performance benefit for any system incorporating glass in a busy school hallway.
Further augmenting the design intent, a second fire-rated glass and framing system overlooks the school's gymnasium. The durable, fire-resistive assembly can withstand the force of wayward dodgeballs while allowing students and staff to safely observe and connect with any number of activities below, from gym class to pep rallies and more.
A testament to the power of collaboration, HMS' fire-rated glazing systems work in tandem with the central atrium and large windows to provide a well-lit atmosphere that drives innovation, boosts productivity and supports a comfortable student experience. "This is the most amazing space I've ever taught in," Jane Fetty, eighth-grade science and history HMS teacher, said in an interview with The Morning Call. "This building is bright and open. I think it will be a healthier, happier environment for our students."
Learn more about narrow-profile Fireframes® Aluminum Series and Pilkington Pyrostop® fire-rated glass.