Issaquah, WA
Architect: MG2
Product: Fireframes® Curtainwall Series with Pilkington Pyrostop® fire-rated transparent wall panels and Fireframes® Designer Series doors
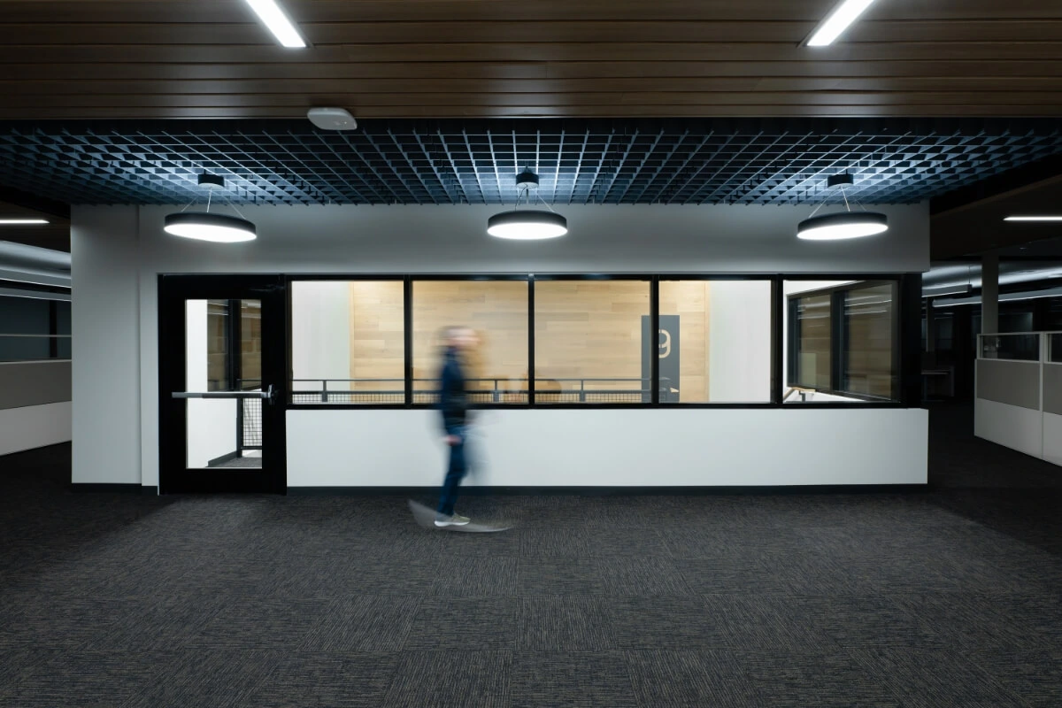
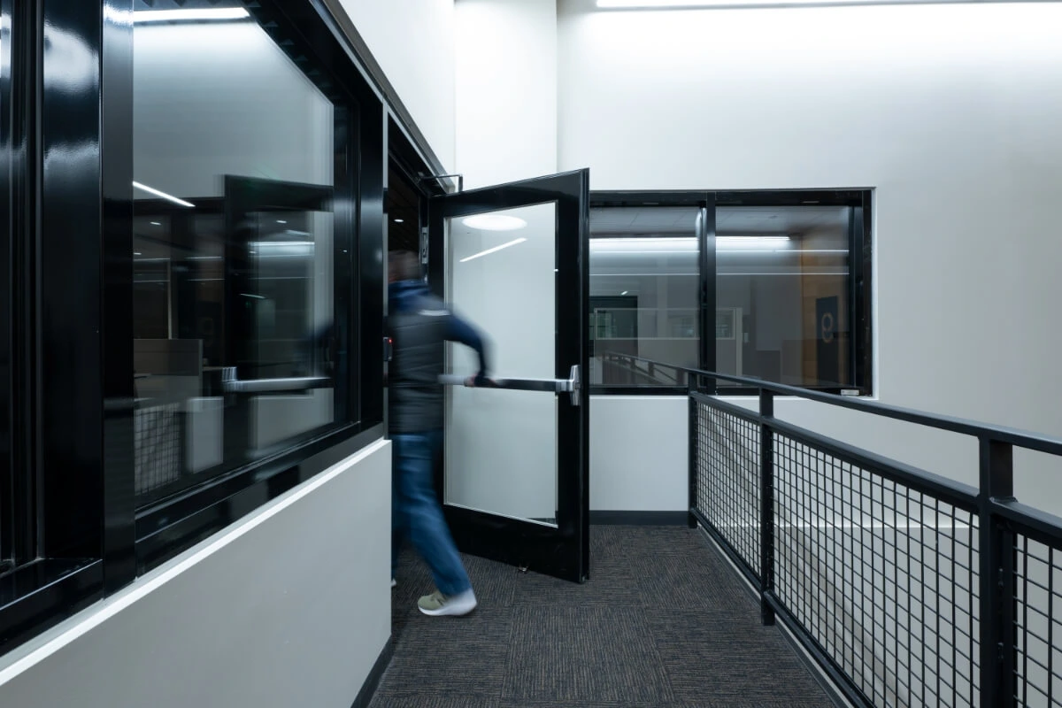
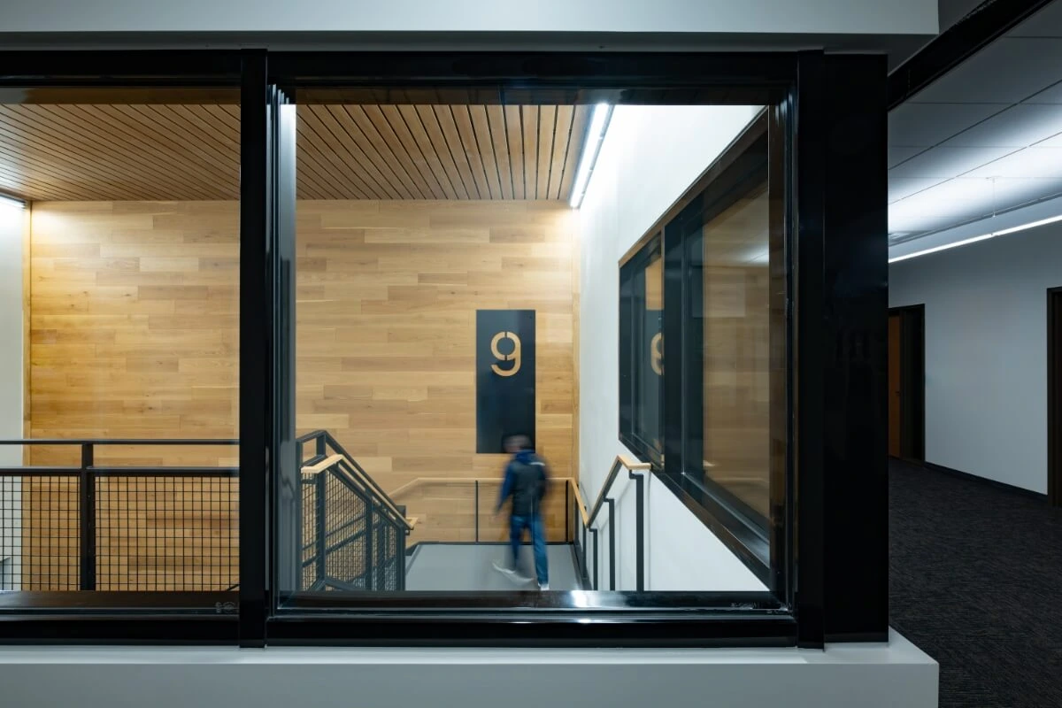
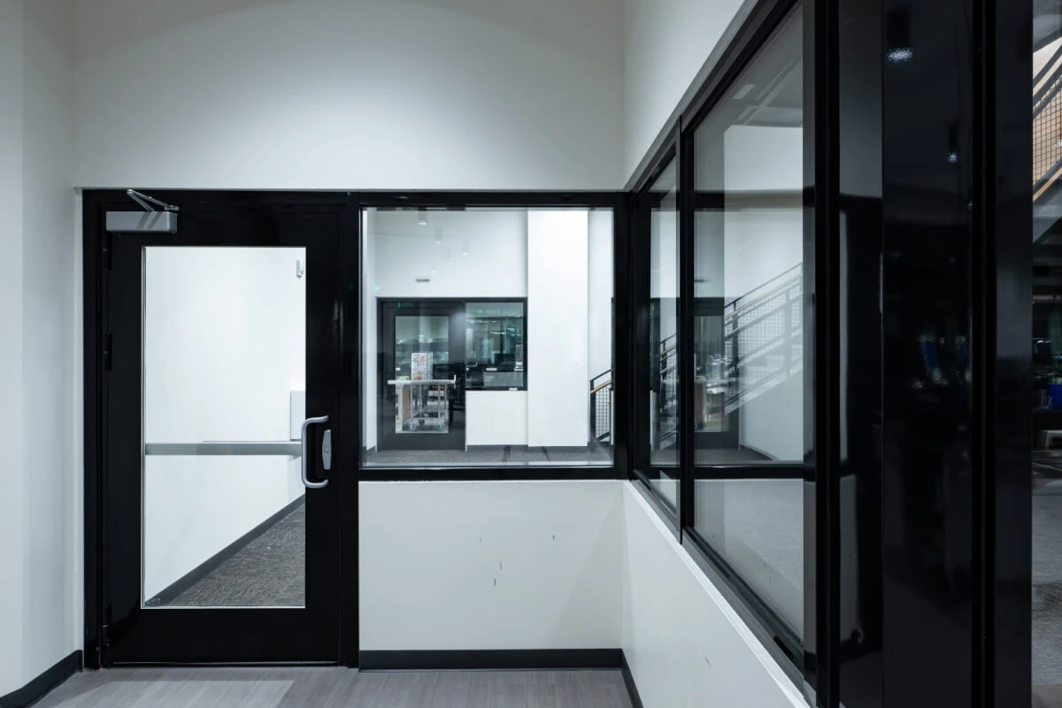
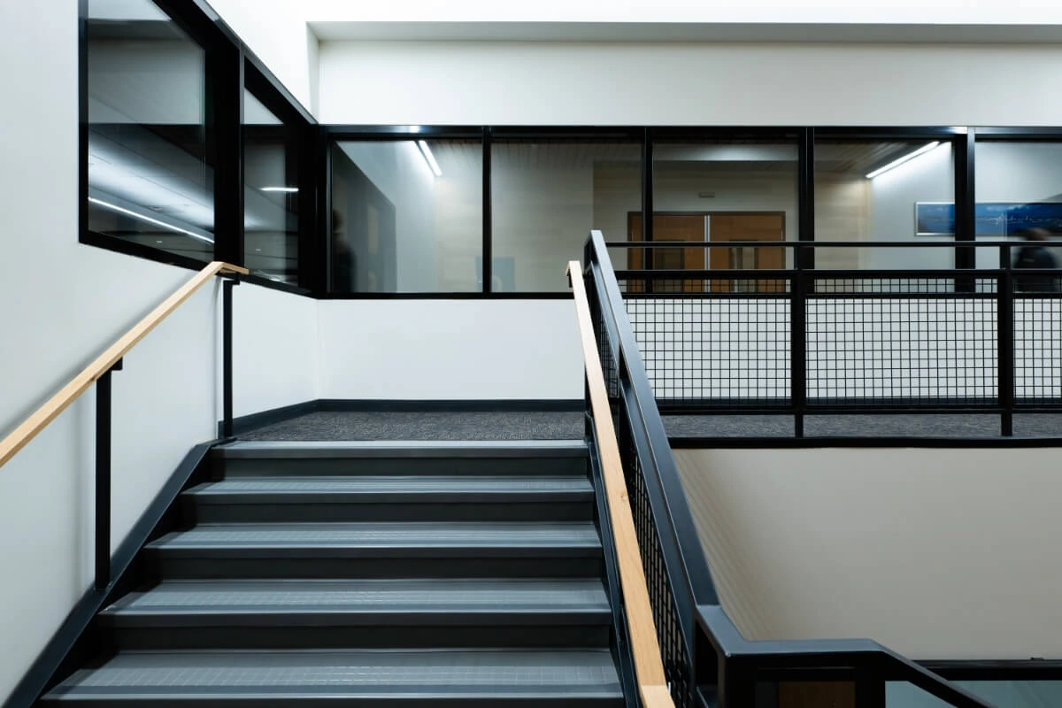
Costco Wholesale recently opened the doors to “Building 4,” a new 624,000-square-foot office tower at its global headquarters in Issaquah, Wash. Designed by MG2, a global architecture and design firm, the nine-story building is divided into East and West wings. Both have an open floor plan, placing workstations along the periphery and utilities in the center. Building 4 also features expansive glazing assemblies as part of the building envelope and along the stairwells of each wing.
This thoughtful layout, combined with the strategic use of transparent glazing, helps foster collaboration and communication throughout the floors. The design of the project’s central stairwells also plays a crucial role in creating an atmosphere of openness and connectivity.
As an essential part of the means of egress, certain points of access along the staircases need to be enclosed in fire-resistant rated materials that meet local fire- and life-safety code requirements. Traditionally, professionals were limited to opaque materials, which restrict visual connection and hinder design continuity in the space.
To achieve a cohesively open, connected feel of the floorplan, Costco headquarters’ design team turned to innovative fire-rated solutions. They incorporated Technical Glass Products’ (TGP) Fireframes® Curtainwall Series window frames and Fireframes® Designer Series full-lite doors, both with Pilkington Pyrostop® fire-rated glass on Level 1 and Level 9 of the staircase in the East wing and Level 9 of the staircase in the West wing. This approach made it possible to meet fire- and life-safety requirements while preserving the functional qualities of the space as well as the desired aesthetic across the staircase and the building.
Wall-to-wall openings with narrow perimeter frames enhance visual connection
In interviews with the press, Costco representatives highlighted the desire for an engaging office environment to support their retail operations. Bringing this vision to life, the flexible workspaces and extensive use of transparent glazing help facilitate interaction, making it easy for employees to observe activities on their floor. The glazing also contributes to a sense of community by increasing sightlines across the building’s interior.
Even along the staircases on both wings, the designers specified windows that cover a large proportion of the wall to maintain openness. The spots with fire-rated requirements feature fire-rated assemblies to maximize visibility. TGP’s Fireframes Curtainwall Series window frames run the full length of the interior walls, providing a fire-resistive rating to defend against fire and heat for up to 120 minutes.
The installation also includes corner window assemblies that create a more seamless visual connection between adjacent spaces, making the stairwell feel more open. Because TGP’s systems feature narrow-profile steel framing, they allow architects to plan for corner details like this without having to significantly reduce the glazing size.
At Costco’s Building 4, the rated and non-rated glazing systems along the staircase work in tandem to enable employees to view the entire floor from their desks and even the opposite side of the workspace. Because the eye can travel farther, the expansive sightlines contribute to the perception of a larger and more open office space. Furthermore, the increased visual connection to and from the stairwells supports intuitive wayfinding. This means employees and visitors can better orient themselves and readily know where they are while moving between floors.
Fire-rated glass doors optimize sightlines and increase the glazing area
Along with fire-rated windows assemblies, the project incorporates Fireframes Designer Series Doors. These full-lite, fire-rated doors comply with all local code requirements for fire door assemblies without compromising visual connectivity. Complete with Pilkington Pyrostop, the Fireframes Designer Series Doors are certified as a temperature-rise door assembly and can defend against fire and smoke for 90 minutes, in accordance with testing standards.
Whereas another fire-rated door assembly may only be able to incorporate a small amount of fire-rated glass due to its weight and the stress it places on door frames and hardware, TGP’s assembly allows for full-lite glass within its strong but slender frames. This not only ensures code compliance in this application but also maximizes the glazing area. In application, this optimizes sightlines for employees on both sides of the stairwell, preserving a sense of visual connection throughout the space.
Creating a unified design aesthetic
Because TGP’s fire-rated window assemblies and full-lite fire-rated glass doors have narrow-profile framing, they contribute to aesthetic continuity with adjacent non-rated glazing assemblies along the staircase and in the façade. While traditional hollow metal frames could be an option, their bulkier design would have stood out in contrast to the sleek non-rated curtain wall frames, disrupting the visual harmony of the space. Jeff Douglas, Project Manager at Goldfinch Brothers, the glaziers responsible for installing the fire-rated assemblies, praised the outcome, stating, "The installed systems looked great."
While the fire-rated assemblies successfully maintain a harmonious and code-compliant design, the planning and installation process often demands precision and collaboration among project teams. This level of coordination is crucial to ensure efficient and correct installation of the systems with minimal delays.
A collaborative effort between teams set the project up for success
In large commercial projects, minor variances between material tolerances can lead to on-site complications for glazing subcontractors. This is especially important to sideline during the installation of fire-rated window and door systems that must meet precise performance criteria and stringent safety regulations. These issues can compound given tight general contractor schedules and the sheer number of trades that need access to the building in order to complete the project on time.
For Costco's Building 4, the project benefited from the expertise of Goldfinch Brothers, who brought over 130 years of experience to the installation. In addition to the glazier’s proven track record and familiarity with TGP’s systems, close collaboration between subcontractors, manufacturers and other involved parties helped streamline the installation process.
"It’s always a pleasure working with TGP’s products and their staff,” Douglas said. “They provide detailed product submittals and job-specific shop drawings based on the architectural plans and specifications, which streamlines installation. Plus, their response time and communication are great."
Douglas highlighted the efficiency and ease of installing TGP’s fire-rated doors, noting, "All the doors had the hardware pre-installed, so the field crew simply had to fit them into the curtain wall openings and make the necessary adjustments for functionality." He also commended TGP’s fire-rated window systems, which arrive “knocked down”—pre-machined in the factory and ready for field assembly, complete with all the necessary parts and installation instructions included in the box. This makes the installation straightforward for the crew.
Setting a precedent for future office spaces
As the corporate world increasingly prioritizes open, collaborative spaces, Costco's new headquarters serves as a blueprint for future office design, demonstrating how fire- and life-safety requirements and ambitious design objectives can coexist harmoniously. The project also highlights how the right combination of innovative products, thoughtful design and expert execution can create safe, visually striking and highly functional workspaces that truly support a company’s organizational goals and culture.
Learn more about Fireframes® Designer Series fire-rated doors with Pilkington Pyrostop® fire-rated glass and Fireframes® Curtainwall Series.