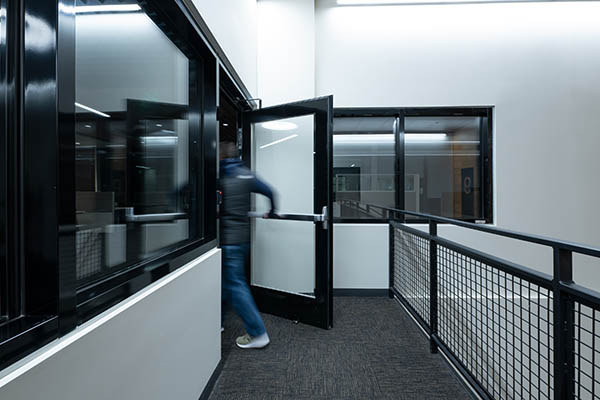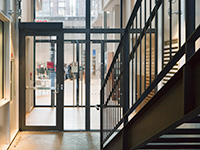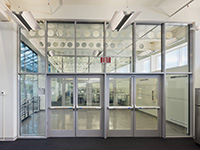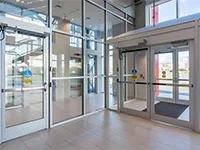
In the International Building Code (IBC), elevator systems are classified as a critical type of shaft enclosure, along with stairwells and ramps. Their construction requirements can be found in section 713 of the 2024 edition of the IBC. In this section, the model code states that shaft enclosures (and their openings) must have fire-resistance ratings that meet the minimum requirements for their size, occupancy type and intended use. This means that often elevator doors need to be fire-rated. As with all building projects, however, project teams are encouraged to consult local code requirements and confirm all specifications with an Authority Having Jurisdiction (AHJ).
While elevator shafts need to be fire-rated, their minimum requirements can differ based on the number of stories they connect. For example, an elevator system that connects less than four stories may only need to be fire-resistive rated for 60 minutes while one that connects more than four stories will likely need to be fire-rated for 120 minutes. The requirements for the fire ratings of a shaft enclosure dictate what fire ratings the elevator doors need in turn.
Elevator doors and other components of the elevator shaft are not the only aspects of an elevator system that may need to adhere to code-driven requirements for fire and life safety. For instance, enclosed elevator lobbies may need assemblies that are either fire-rated or smoke-rated.
Project teams can find which advanced glazing systems from Technical Glass Products (TGP) meet their project requirements on TGP’s Solution Hub or by using the online SpeciFIRE® tool.

According to Table 716.1(2) in the 2024 edition of the International Building Code (IBC), fire-rated doors are often allowed to have lower fire ratings than the wall or their own sidelite and transom assemblies. However, the codes never indicate why, which can create confusion in determining a general understanding of how best to meet fire safety standards.
The answer is because the fuel load adjacent to a fire-rated door is typically less than the fuel load created by furniture and stored materials that may be placed along a wall. Further, since heat and smoke rise, transoms may experience higher temperatures than door assemblies, which would require higher rating requirements. The same logic can be applied to fire-rated window assemblies, since these openings are often allowed to have lower ratings than fire-rated walls as well.
The rule’s implied fuel loads also explain why fire safety standards and codes have stringent requirements for keeping fire doors unobstructed. An obstructed door is not only more difficult to operate but may also experience conditions that would otherwise require fire-resistant ratings.
To note, while certain applications may allow lower ratings for doors and windows, any fire-rated system must have consistent ratings among its glazing components—meaning the glazing, framing, seals and other components have the same or greater ratings than the minimums listed in the codes. Since product verification can require a significant amount of due diligence, working with a manufacturer or supplier that offers fire-rated glass assemblies from a single source can streamline this process.
To know where to expect fire-rated doors within a building, consider the drivers of the codes. First, the codes aim to provide life safety, ensuring occupants have a safe path of egress in the event of a fire. As such, fire-rated doors are commonly found at points of egress to create evacuation pathways through entrances, exits, lobbies and stairwells. Second, the codes look to stop the spread of fire, both to adjacent structures and to other areas of the building, so fire-rated doors may be required in some exterior applications such as curtain wall systems, storefronts and office assemblies.

The International Building Code (IBC) is in use throughout the U.S., but the version in use varies by jurisdiction, which has important implications for allowable fire-rated door and glass products. The International Code Council’s (ICC) next set of IBC updates is scheduled for a 2023 release.
It is recommended to consult the ICC and the local authorities having jurisdiction (AHJ) to determine which codes are needed to follow (See below, “Fire-rated door codes and standards to know”). The precise requirements on a project will depend on the codes and standards adopted in the project’s local jurisdiction. Even if your jurisdiction is not using the latest code edition, to enhance occupant safety in your buildings, consider using a more rigorous, updated code. The ICC frequently debates and revises codes applicable to fire-rated glass, taking into account the latest research and product options.
The fire-rated codes that dictate building requirements are the International Code Council’s International Building Code, International Fire Code and International Existing Building Code, and National Fire Protection Association’s Life Safety Code, NFPA 101. These codes are regularly updated, so it’s important to verify the version of the code in use in every project jurisdiction.
Fire-rated doors are tested in accordance with the following standards; as such it is important to know:
Additional notable performance standards to be familiar with include:

A fire-rated door assembly is a combination of the door, glass, frame, hardware and other component parts that work together to provide a specific degree of fire protection between two separate compartments. Fire-rated openings typically refer to the fire-rated glass and frames used to create windows, sidelites and transoms.
A fire-rated window, sidelite or transom may be included in a door assembly or storefront system. If it is required to meet temperature rise criteria, fire-resistive glass like TGP’s Pilkington Pyrostop® is a code-approved option. In addition, the rating of the sidelite and transom must equal that of the wall, not of the door opening.

Code requirements for fire-rated storefronts depend on their application—interior or exterior. View the sections below to learn more about each application.
The requirements for interior fire-rated storefronts largely depend on if they provide a means for egress. Those that do must be fire-rated. The precise requirements on a project will depend on the codes and standards adopted in the project’s local jurisdiction. A state or city may adopt a different version of a code or standard that will affect which fire-rated products can be used. Check with the local authority having jurisdiction to verify requirements in the project location.
When an interior fire-rated storefront is necessary, Technical Glass Products’ (TGP) clear fire-rated glass and narrow fire-rated framing can provide a close visual match to non-rated systems. They are representative of traditional windows and storefronts and can be installed into finished openings. Available with fire ratings up to 120 minutes, this comprehensive line of products not only satisfies fire-rated requirements but can match a wide array of aesthetics with narrow steel, aluminum or hardwood offerings.
The International Building Code (IBC) currently requires exterior walls that are 10 feet or less from the property line to have a fire-resistance rating (ensures assembly is rated for exposure to fire from both sides). The rating is determined by proximity to adjacent buildings, as well as interior occupancy conditions. The fire separation distance also determines allowable openings and size limitations, as defined in Table 705.8 of the IBC. If an exterior storefront falls within these designations, it must meet the necessary fire-rated designations.
As property setbacks grow narrower and drive more exterior storefronts to be fire-rated, they can still offer an opportunity to elevate a building’s design aesthetic. TGP has developed narrow fire-rated framing that can support increased glass lite sizes. When used in lieu of traditional storefront materials, these fire-rated systems provide critical fire safety while also supporting daylighting goals.

In the past, fire-rated doors were often limited to opaque materials and small lites of fire-rated glazing. However, as manufacturers improved the performance capabilities of fire-rated glass and framing systems, fire doors were able to incorporate larger glazing sizes and still meet code-driven requirements for fire and life safety.
When properly installed, these fire-rated openings work with a comprehensive fire- and life-safety strategy to both safeguard paths of egress for evacuation and limit the spread of smoke, fire and, depending on context, radiant heat. That said, there are two different types of fire-rated doors: temperature-rise doors, which block the transfer of radiant heat, and fire-protective doors, which do not. Temperature-rise doors are tested to ensure the temperatures on the non-fire side of the door remain passable so occupants can safely exit a building.
If a door is not required to resist the transfer of radiant heat, fire-rated glass ceramic can be incorporated into fire-rated doors up to the maximum size listed. It is encouraged that design professionals consult an Authority Having Jurisdiction (AHJ) to clarify local code requirements for glazing size limits and rating types for the different types of fire-rated door assemblies.
In addition to maintaining fire- and life-safety requirements, fire-rated glass doors can also improve sightlines and support intuitive wayfinding during day-to-day operation. For example, full-lite fire-rated doors were specified in the stairwell of the University of Pittsburgh’s Alan Magee Scaife Hall. Along with the fire-rated butt-glazed assemblies, these temperature-rise doors improved visual connection and access to daylight while also creating a cohesive design aesthetic between rated and non-rated glazing systems.
No matter an application's requirements, fire-rated doors from Technical Glass Products offer narrow-profile frames to maximize the glazing area and contribute to a cohesive design aesthetic.